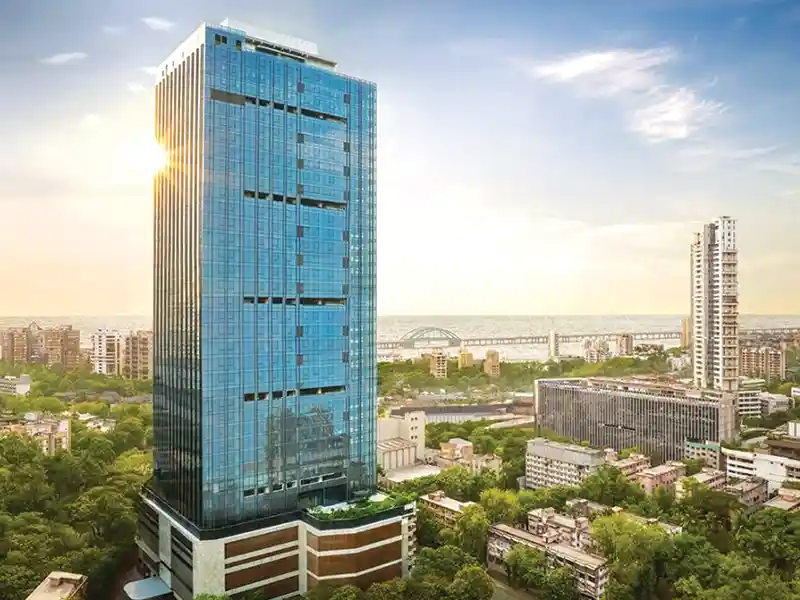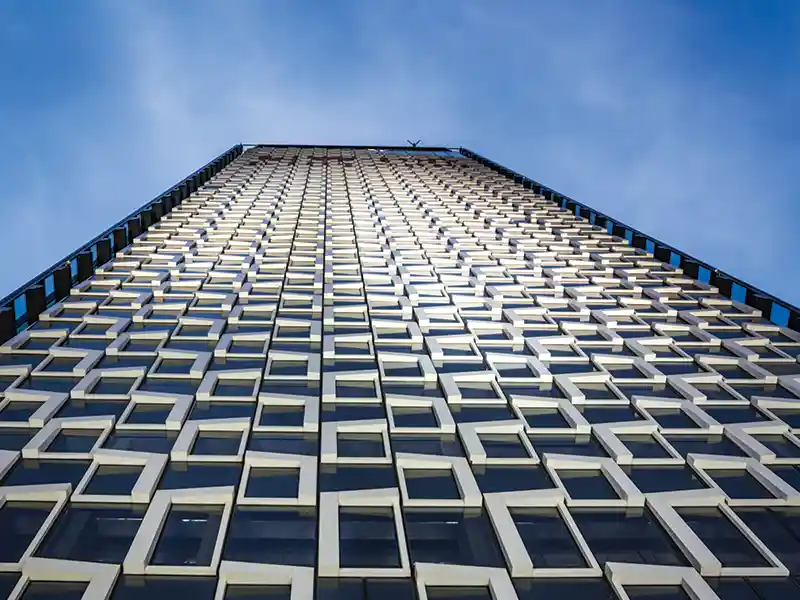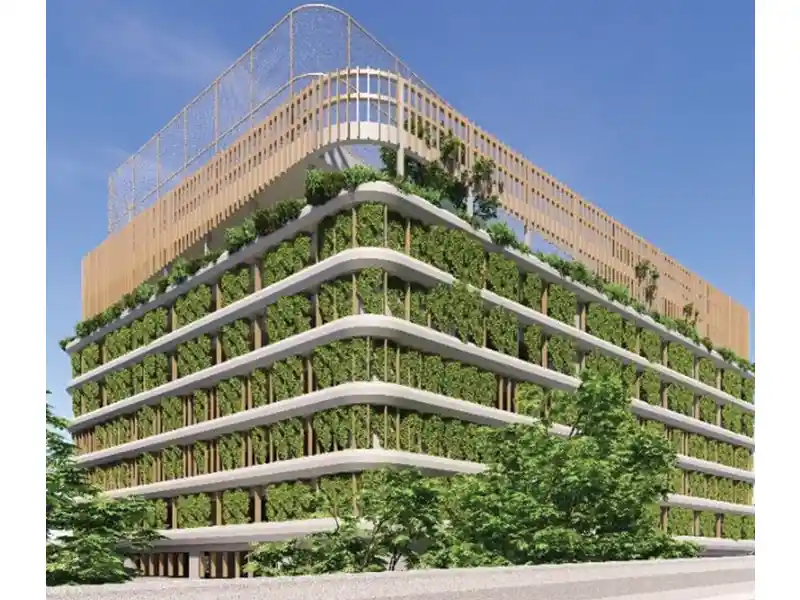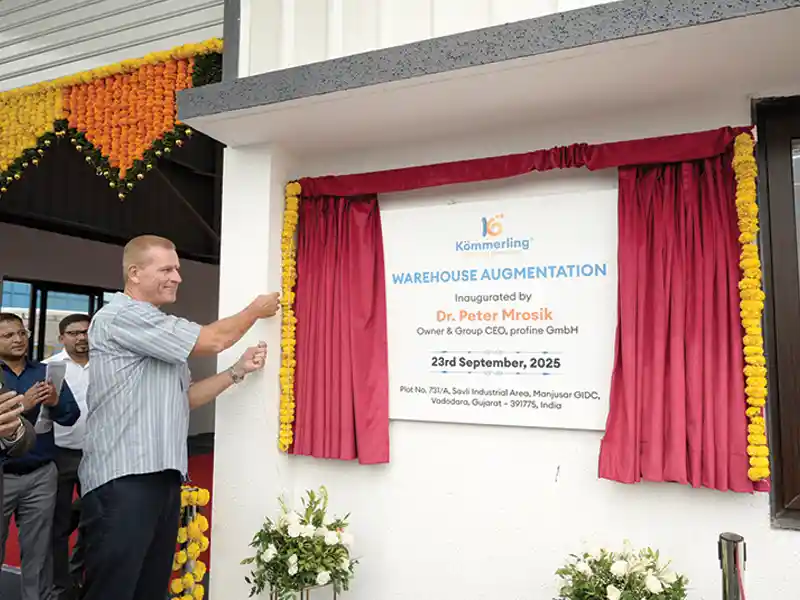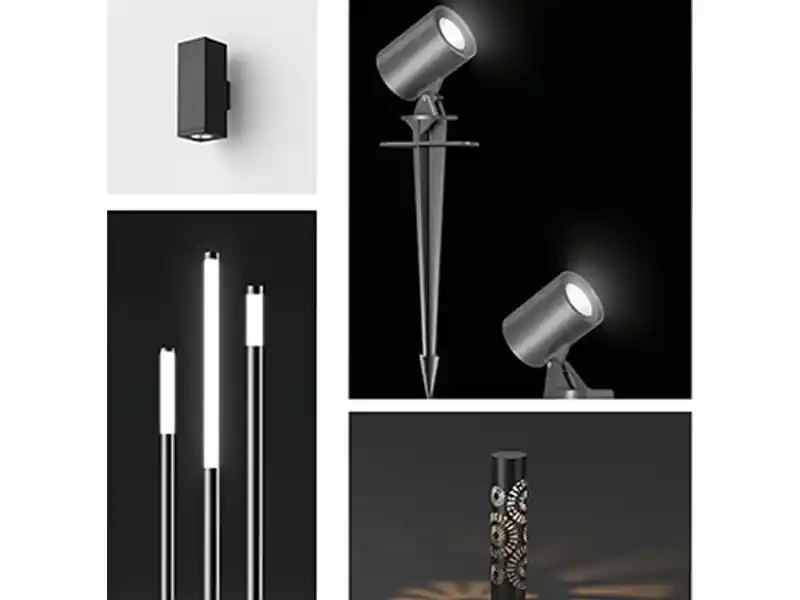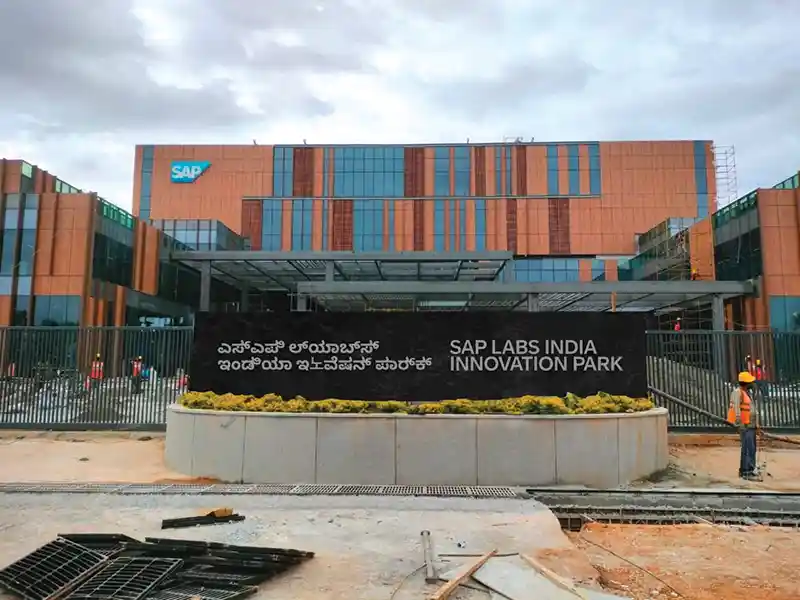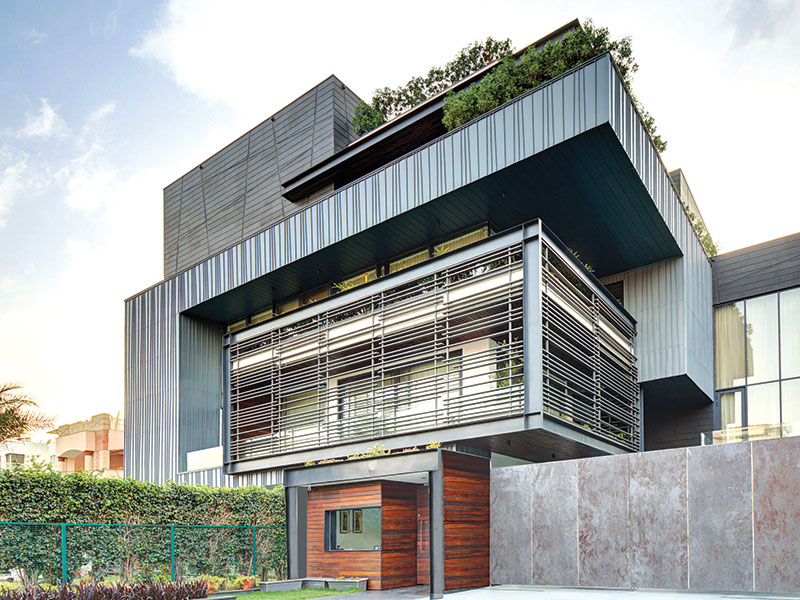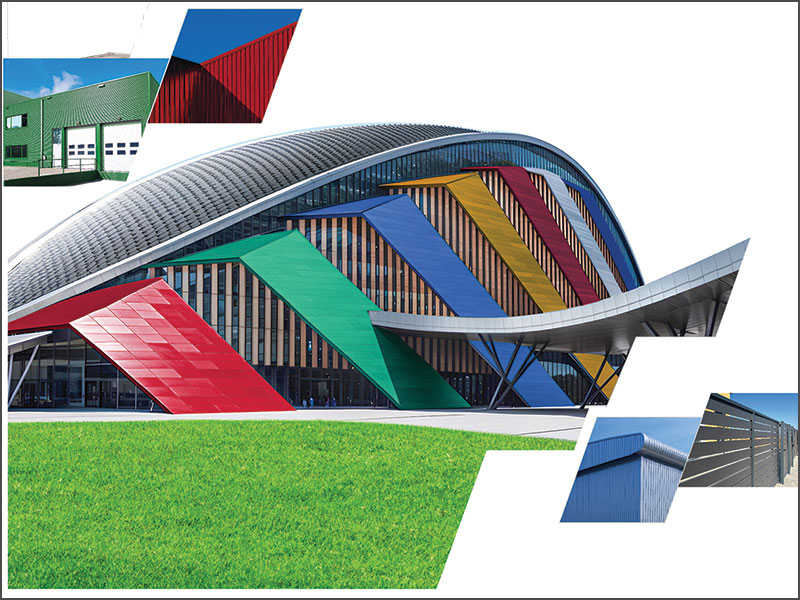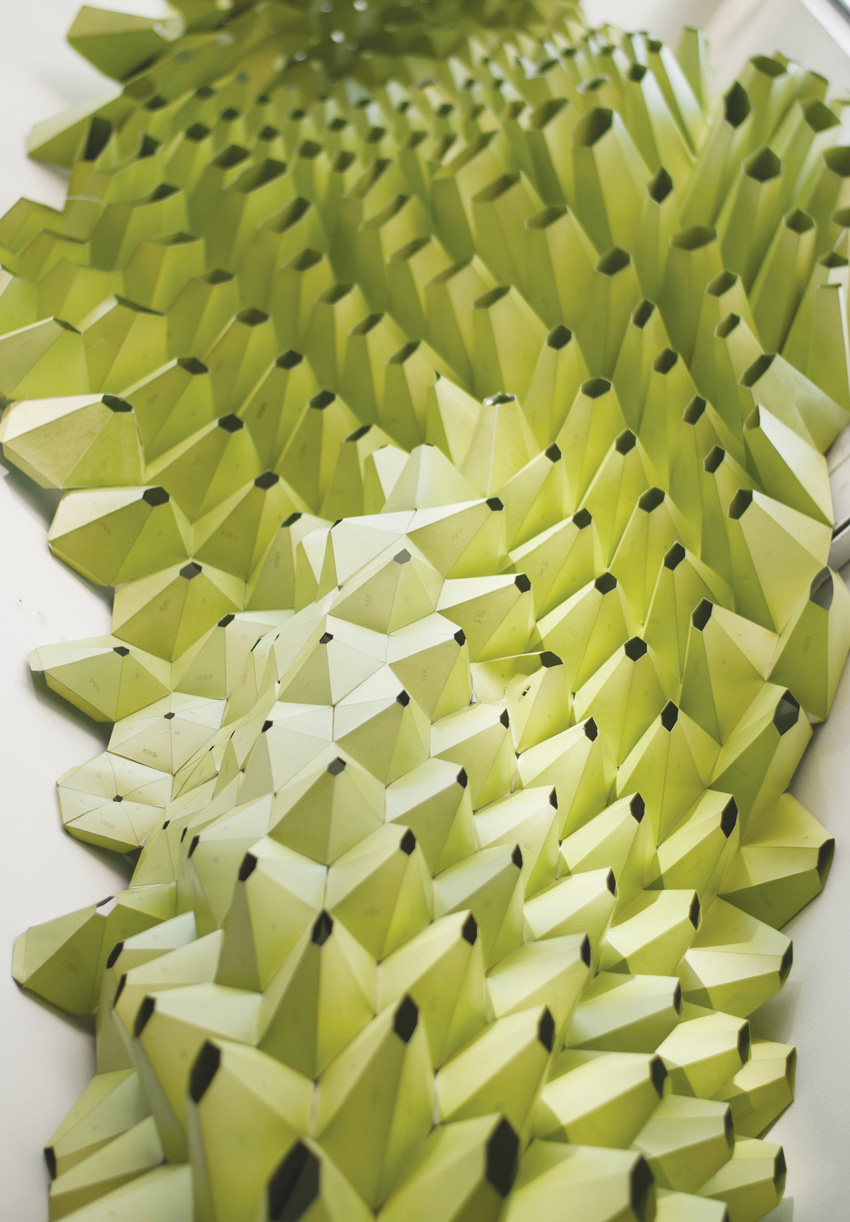
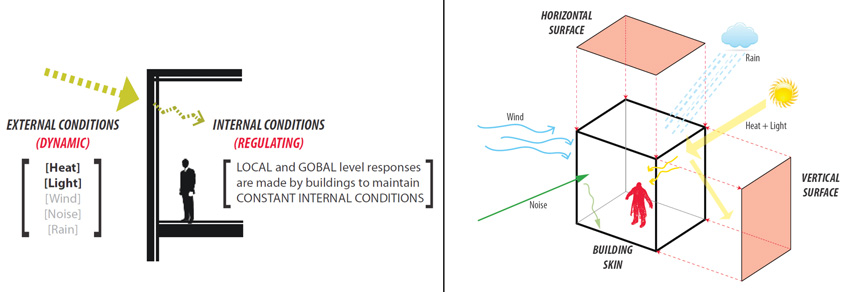
Figure 1: Relationship of internal conditions, climatic conditions and building skin
Facades and building envelopes determine visual identity, character and expression of architecture. Design and aesthetics of building skins impart a character to a place, externally, and is a major parameter for building performance, internally. Building facades lie at the intersections of exterior and interior environment, they form an integral part of building aesthetics as well as building performance and an integrated practice of rational and intuitive approach is followed as a design & engineering process. This is where disciplines merge and science meets art.
A building skin consists of vertical (facade) and horizontal (roof) components which protect the building from direct external environment and helps in maintaining comfortable interiors along with providing structure and stability to the building. Building skins are a vital component to resolve issues of responsive architecture as they are a medium through which intelligence can be imparted to a building system to respond to an environmental stimulus. Thus key characteristic of an effective intelligent building skin is its ability to modify energy flows through the building envelope by regulation, enhancement, attenuation, rejection or entrapment.
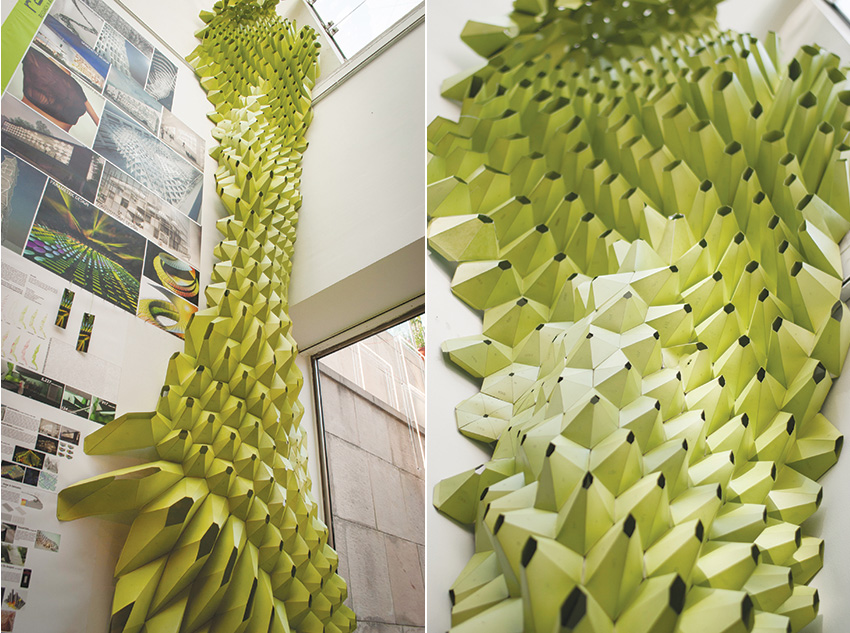
Figure 2: Prototype of Cellular Morphology Façade exhibited at Alliance Francaise de Delhi, February 2015
Cellular Morphology Façade' is a building skin system proposed by rat[LAB] at recently held '20 under 35' Exhibition in New Delhi. A prototype was created to display the potentials of computational & parametric design on an installation scale. It is designed to adapt to multiple climatic contexts and building conditions.
To test and analyse its potential, CMF System (Cellular Morphology Façade) has been digitally retrofitted on S-W façade of Gopaldas Bhawan Tower in New Delhi and consists of multiple unique components of hexagon topology. The hexa-grid system is controlled through an algorithm that alters its density and attraction during the concept design stage. Six prominent functional zones are speculated as attractor points on the façade that become the first parameter of control and Solar insolation analysis on existing S-W façade becomes the second guiding parameter. With the new morphology of this retrofitted façade, local angular variations are introduced that can redistribute the sunlight in a differentiated manner on the building envelope. This can potentially change the way building is heated up and gets daylight in the interior spaces. Light, heat & visibility of / from interior space can now be optimized as per user requirements, adding a locally embedded intelligence in the new façade geometry.
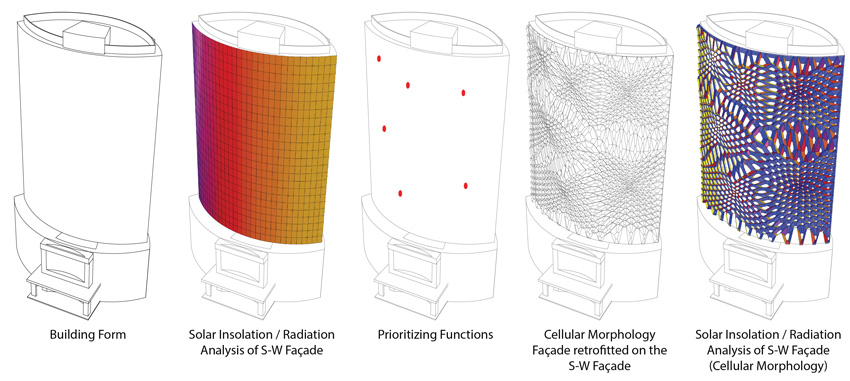
Figure 3: Step by step process of Façade development for Gopaldas Bhawan
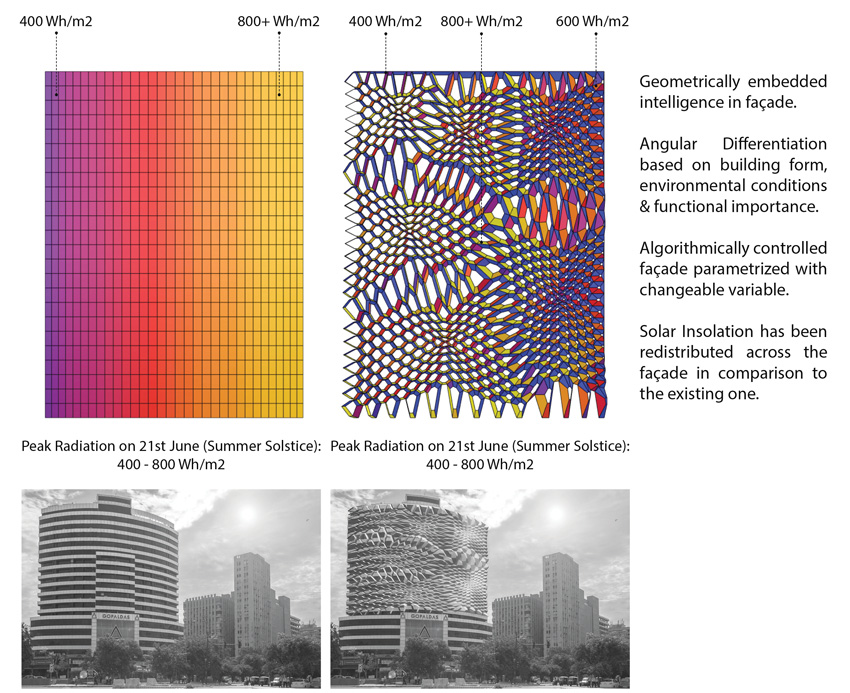
Figure 4: Comparison of existing and new façade system through solar insolation analysis (Original Photo Copyrights: Deepak Chandok; Visualization: rat[LAB]-Research in Architecture & Technology)
Performing a solar insolation (radiation) analysis on the existing and new façade system, demonstrated a significant redistribution of solar insolation across the retrofitted S-W façade in comparison to the existing one. The system being designed in a parametric workflow can adapt to any climatic conditions and be evaluated against any number of criteria, such as environmental performance, structural performance, aesthetics and visibility.
In another research done at the Architectural Association, London and The MAK Center, Los Angeles, the studio developed a dynamic façade system with the vision of challenging the static built environment against the dynamic natural environment. This façade system has been digitally retrofitted on the façade system of Makey Apartments originally designed by Rudolph Schindler.
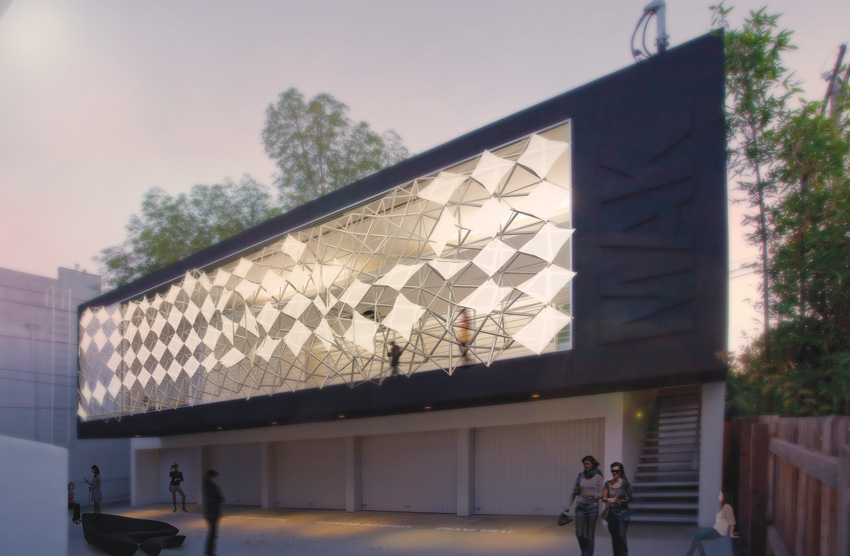
Figure 5: Proposal for dynamic façade at MAK’s Exhibition Space in Los Angeles, California

Figure 6: Interactive prototype of adaptive[systems] at MAK Center Mackay House, Los Angeles
The project questions the static nature of architectural spaces, encouraging dynamism and motion in architecture via movable building skins. In an exhibition at MAK Center Los Angeles in September 2014, the research lab presented a prototypical interactive installation made of tensegrity components embedded with sensors that responded to human movement. This was tested as a potentially suitable building type for Southern California and other semi-arid locations.
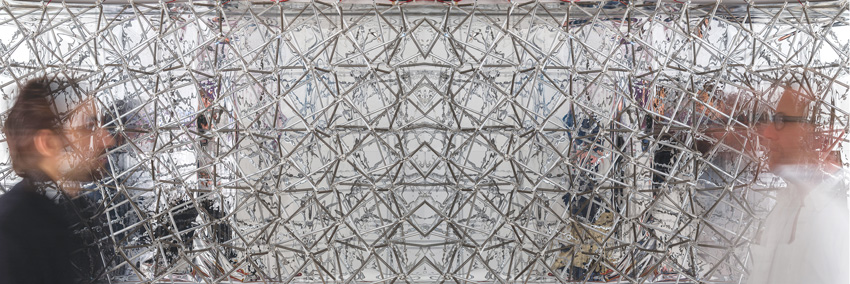
Figure 7: Interactive prototype of adaptive [systems] at Maker Faire 2014, New York
Complex algorithms are coded while designing the system to study the emergent dynamic behaviour of the system with respect to angular changes, axial shifts and force transfers that take place when the system actuates with heat. This type of a building skin can potentially be used as free standing roof structures, building facades, window panels or installations that can be pre-programmed and configured in a way that it responds to the environmental conditions of any place, while using the potentials of shape memory allow and structural principles of tensegrity, and without needing any electrical source to operate. Computational technology is used extensively throughout the development of this project in a way that challenges the conventions of computation in architecture.
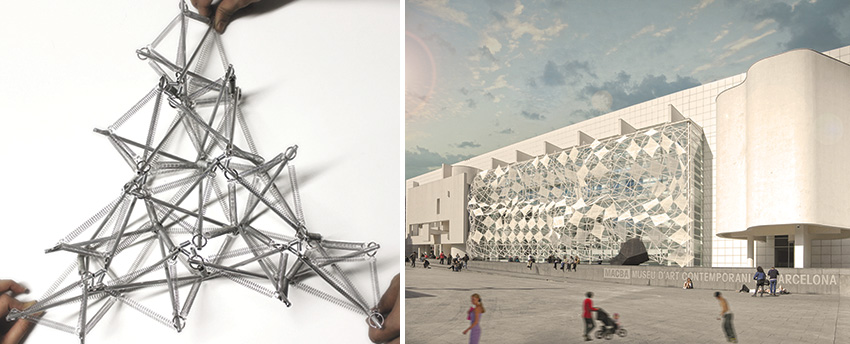
|
|
| Figure 8: Prototype of 3-strut tensegrity façade system | Figure 9: Proposal for MACBA in Barcelona, Spain: Exterior View of dynamic facade |
About rat[LAB]
rat[LAB] - Research in Architecture & Technology, is an independent research organization and network of designers & researchers specializing in computational design or similar technology-related domains. Operated as a cloud-based organization with an international network of researchers & computational designers spread across UK, USA, Europe & Asia, and a studio in New Delhi, India, the research cell functions as a global collaborative and multidisciplinary laboratory facilitating design research that leads to novel spatial tectonics and smart built environments.The research agendas broadly focus on use of computational design & parametric design in architecture, with intersections between design & technology spread across scales and disciplines. rat[LAB] offers collaborations to architecture and design firms to develop systemic models using advanced computational techniques and carry out project-specific or agenda-specific research in all fields of design.
For more information please visit: www.rat-lab.org

