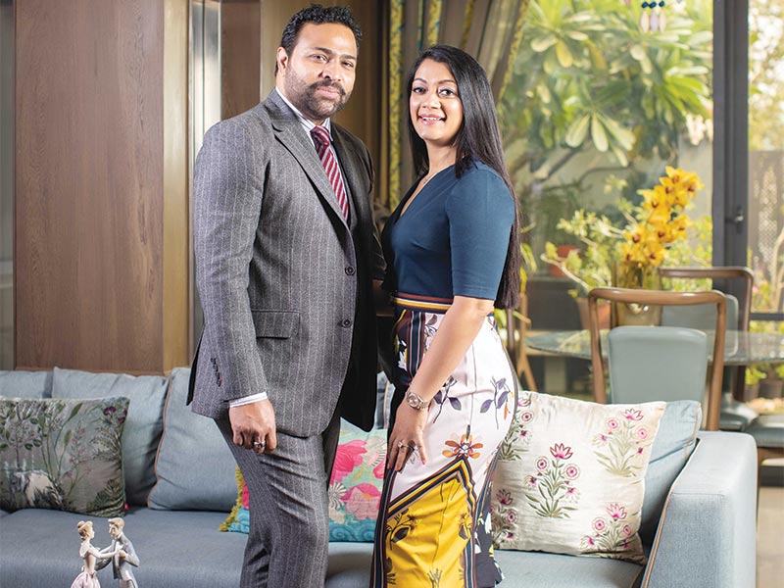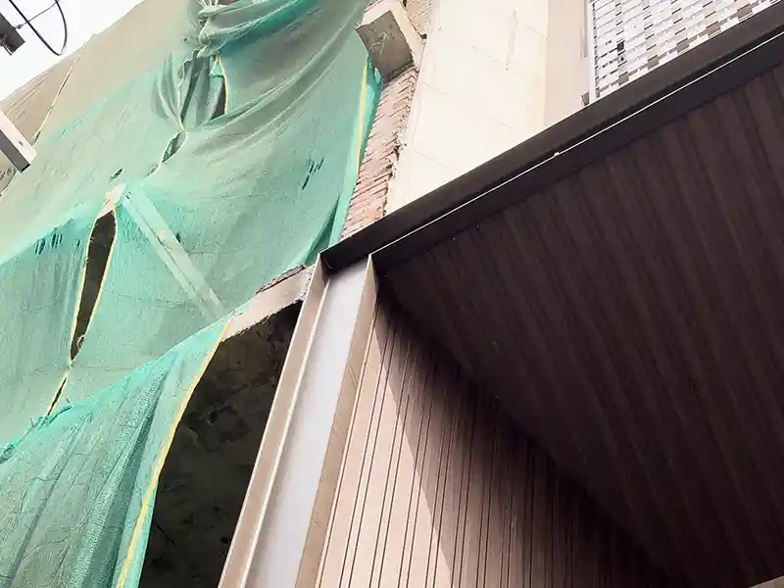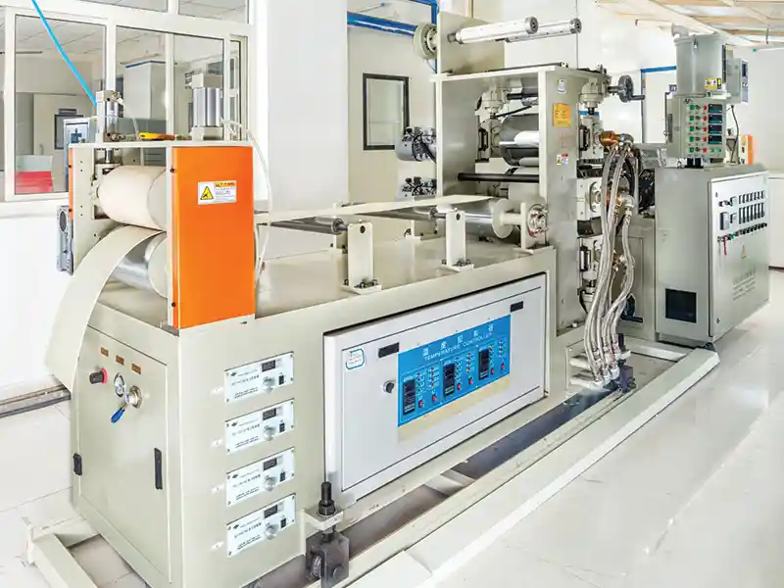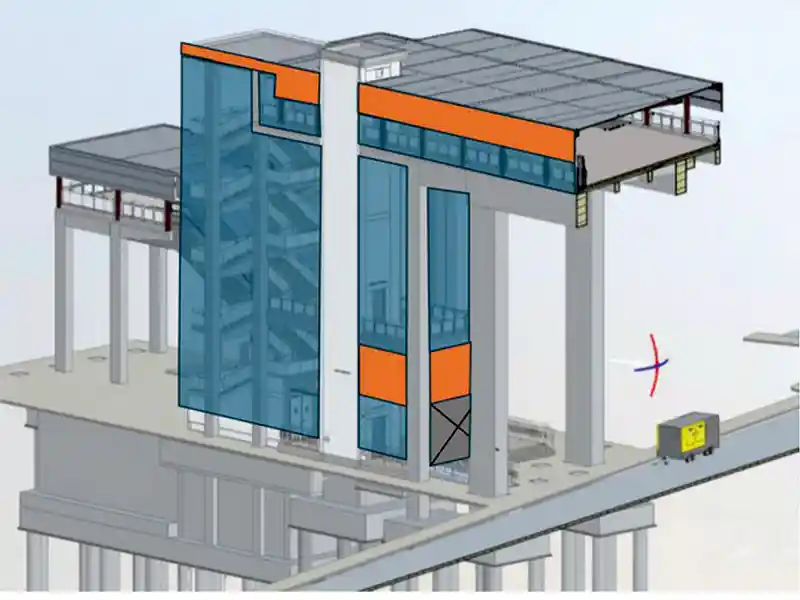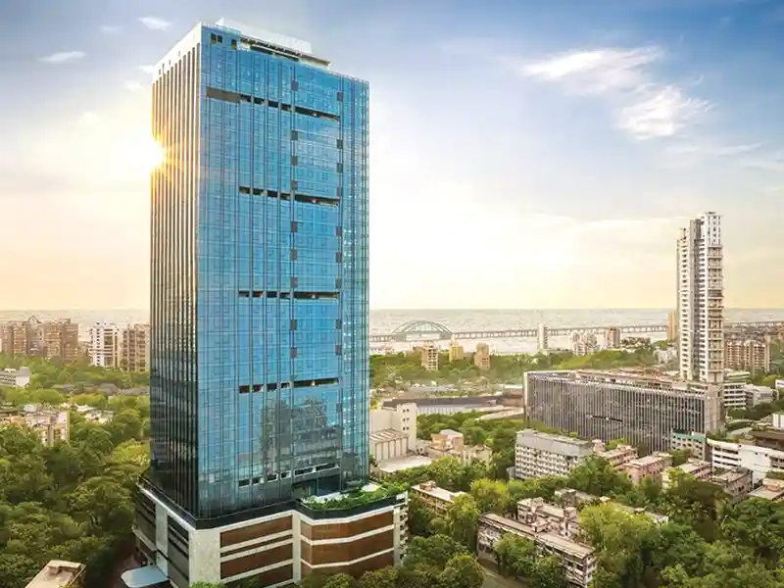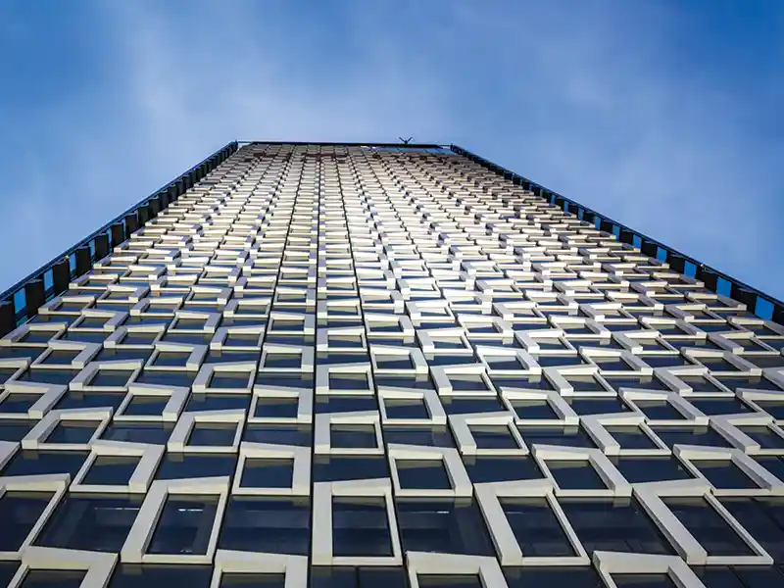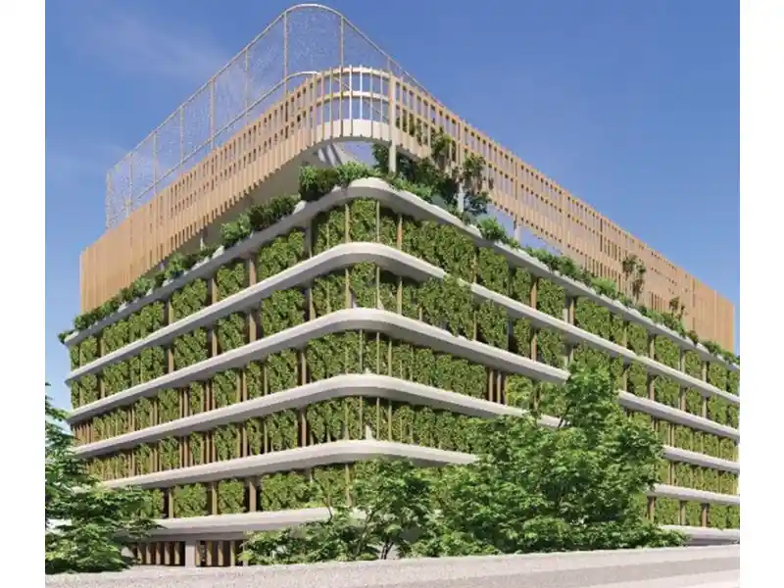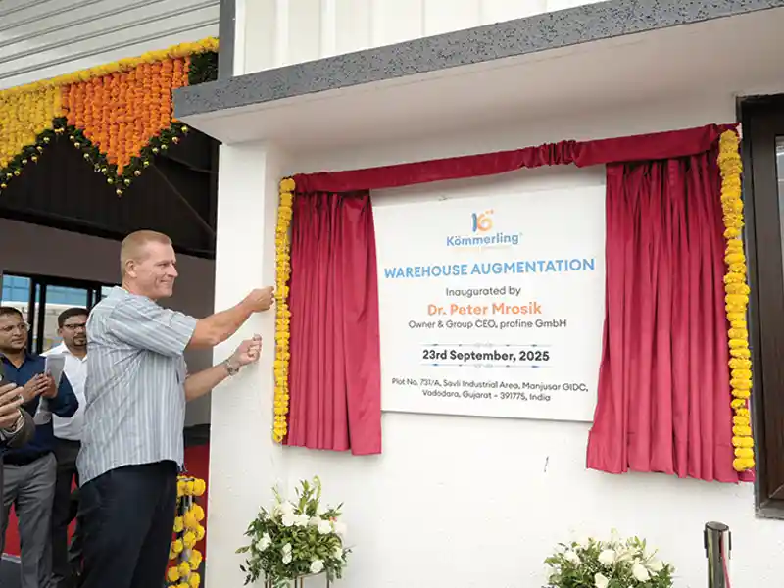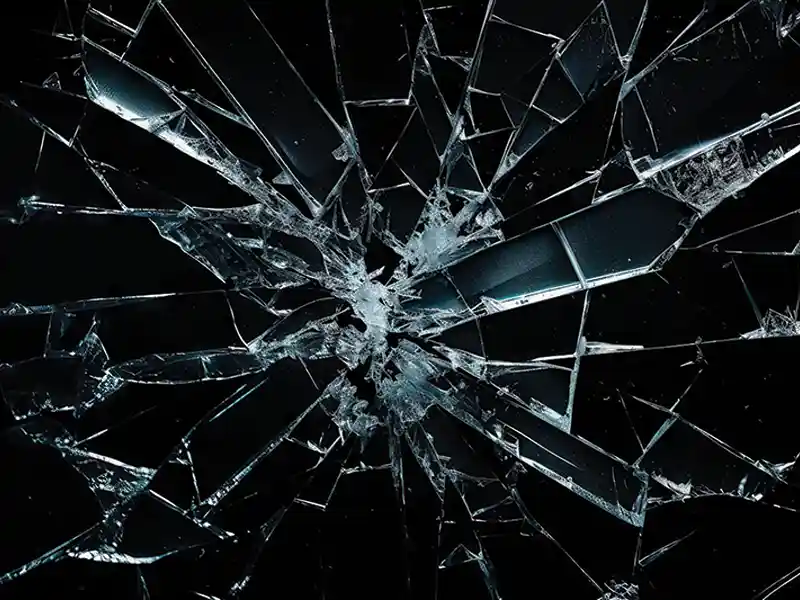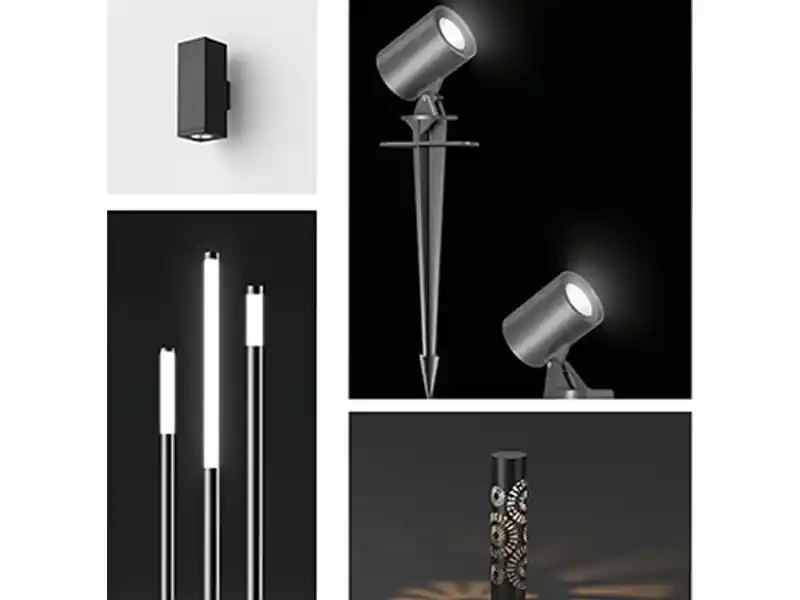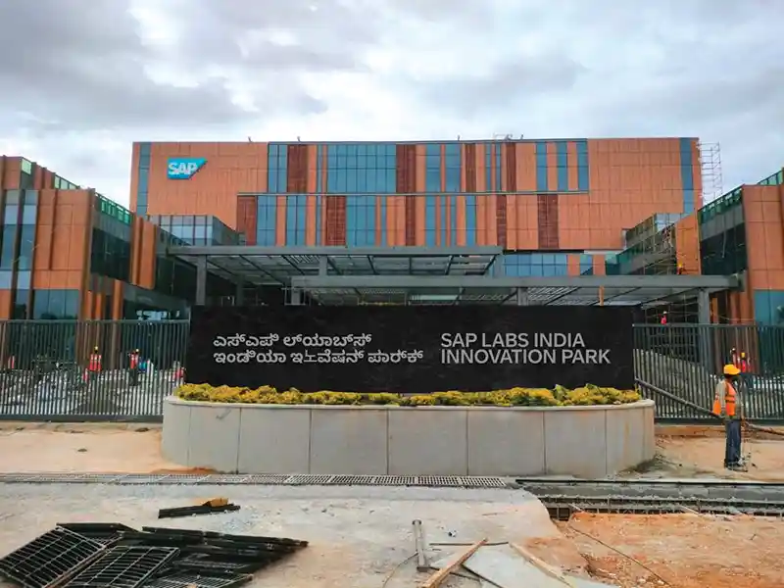The latest trends in contemporary building facades veer towards a bold and stylish look combining a mix of materials. From the traditional stone cladding to the contemporary wooden and all-weather laminate claddings, to the on-trend glass and metal, several materials are used for elevations. We also see angular roofs and a geometric flair in the way the façade is designed. While glass has been a popular material for the past few years, today, we see a clever mix of materials that lend a dynamic look to the elevation. Glass, stones, wood, laminates, metal, steel, etc, combined in charming styles can result in attractive facades.
Today, our spaces are no longer limited to the bedroom and living rooms - instead yoga space, study room, open ventilated spaces and green areas are being pre-planned. Large or double-height glass windowpanes, or glass balcony railings are combined with wood or laminate panelling, metal railings or painted surfaces, to create a sophisticated, contemporary look. Wood and laminate, metal railings look attractive against a painted background in a neutral shade. When it comes to the colour palette, serene hues like white, beige, combined with chic shades of grey and brown are in vogue.
Surrounded as they are by busy landscapes, city homes need to stand out with their charming exteriors to make a strong impression. Building facades allow us to create the best first impression and a mood - grand, serene, bold, modern, contemporary, or traditional
Vivek Gupta & Ritu Gupta
Another important design feature that is being used to add drama to building elevations is the smart use of lights as they totally transform the look of any façade. Especially, grazer and wall recessed lights allow you to create interesting wash-over effects and a play of light and shadow on the façades.
Metal railings, though traditional options, are still in vogue as they can be used in many creative designs. Metal or wooden screens that help create partial privacy, or help to hide AC vents or cables, add a charming design feature to elevations.
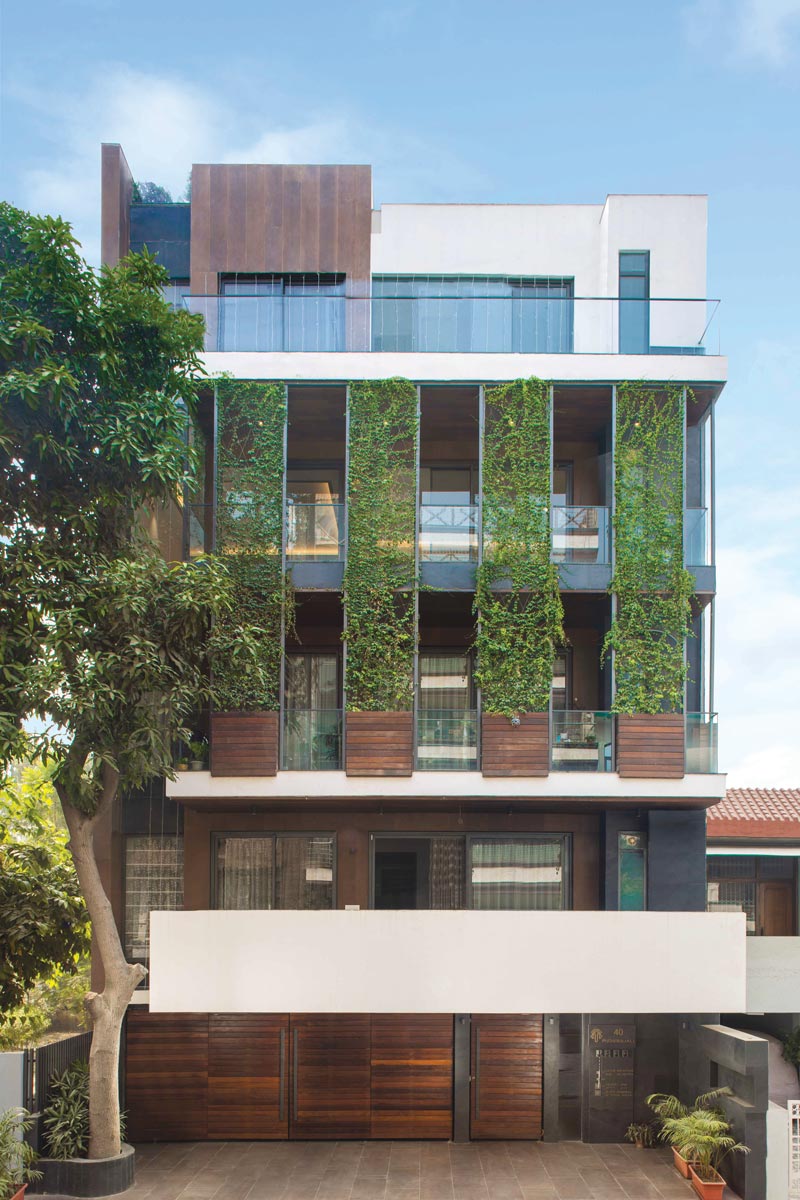
Vertical gardens add a natural flair to the glass and laminate covered façade
In this 262 sq.yd building surrounded by a lush green garden, the aim was to blend it with the building to create a ‘living façade’. Landscaping is used as an architectural surface treatment on all the three sides of the corner building as the main focal to give the inhabitants a feel of connecting with the nature along with privacy from the neighbourhood. Use of natural wood and Corten looking ceramic tiles complement the entire scheme. Technology like drip irrigation make the scheme feasible, while retaining the existing live tree was an important aspect in the design of a sit-out.
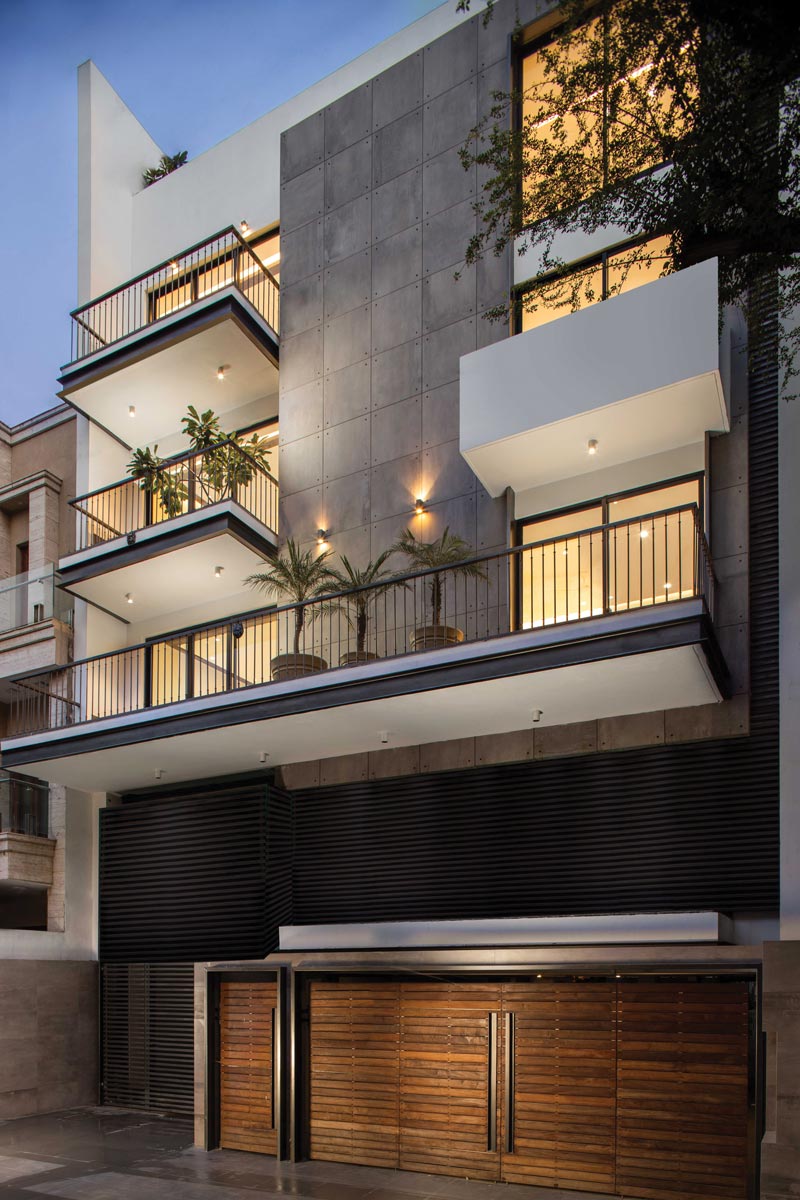
Straight-line metal railings in black, grey wall claddings and walls painted in white for a minimalist elevation
In this 360 sq. yd building, the façade depicts boldness and simplicity. The materials (steel, concrete, wood and textures) remain honest in their form, allowing the building to age gracefully over time. To enhance the architectural surfaces, thin metal edge frames have been used along with aluminium windows to complement the theme. The overhang balcony creates spaces above and below with thin metal railings and bottom studs. The double height window on the right side with a balcony enhances the verticality of the façade.
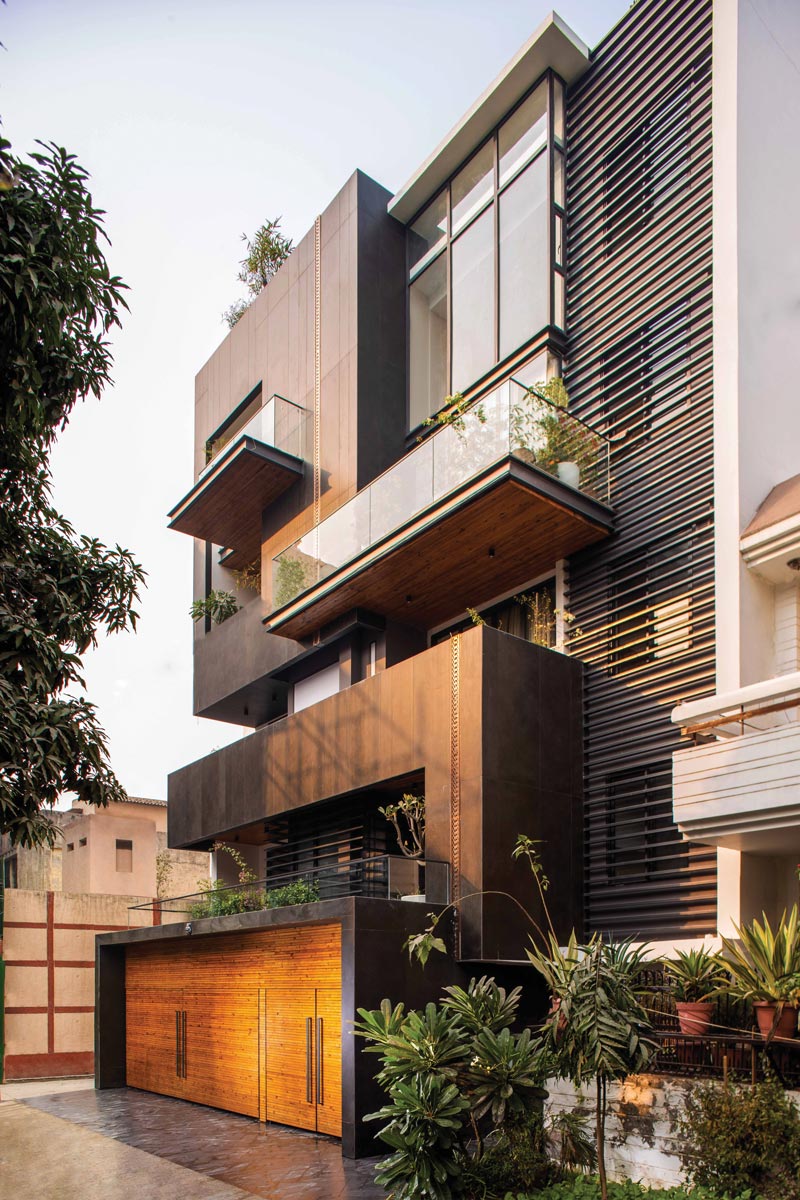
Weather-proof laminate cladding in wood tone, glass and metal highlight the architectural play An approach of Cubic Architecture was taken for the 3-side open 380 sq.yd corner plot. There are spacious balconies with space for planters. Metal and glass work has been used in a strong way. Details like a laser-cut vertical metal edge serves as a focal element. The side window has been cladded with metal louvers to give a planar look. Use of non-rust metal and a decorative paint for the final finish make the façade attractive.
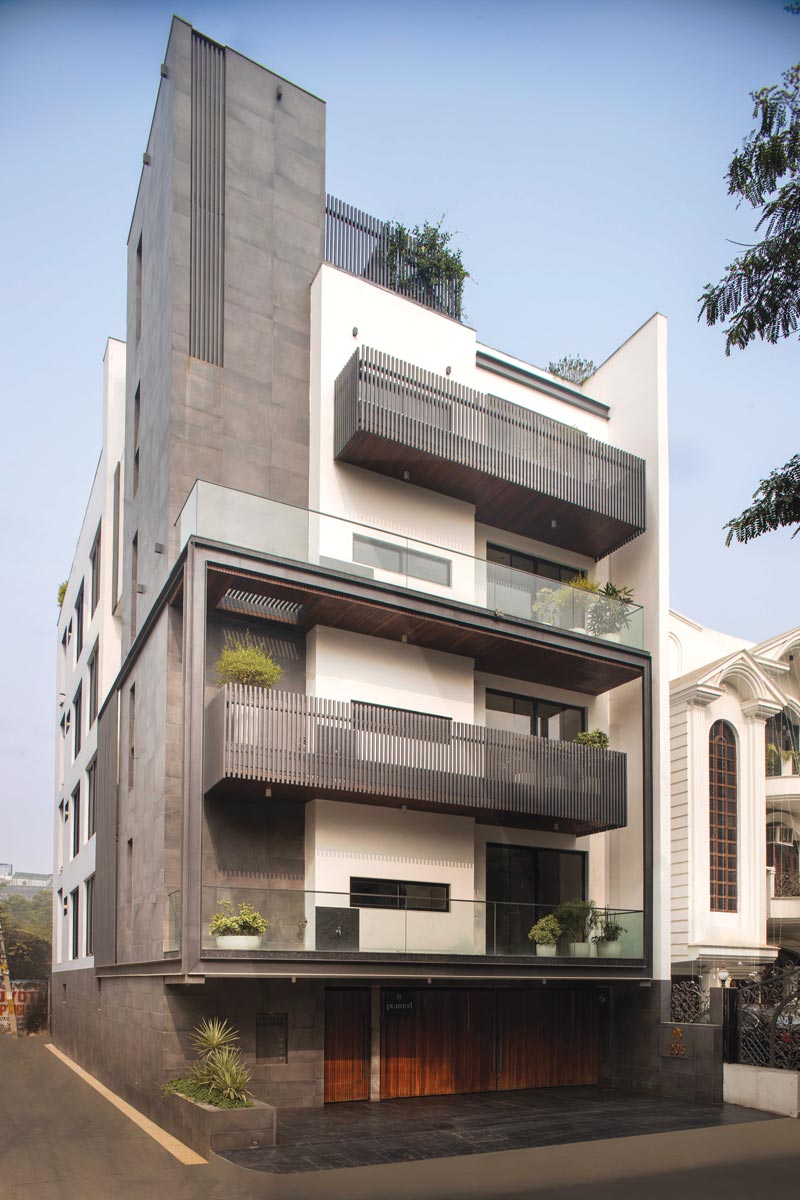
A combination of glass and metal railings, painted walls and wall claddings in a white and grey palette
The façade of this 280 sq. yd building is bound together with a bold and heavy metal girder structure on the lower floor, which helps in framing the corner façade and provides a spatial feel to the balconies inside. The vertical corner of the building is enhanced while blending the staircase mumty and the landscape to the façade. Materials like steel and wood in tubular form wrap inside the underdecks in the same lines and become an eye catcher. The mid-tone patterned tiles along with the mild textured white paint in the background complement the foreground detailing. Since the project is on a tight corner street, the main gates are recessed to provide a front parking for the inhabitants.
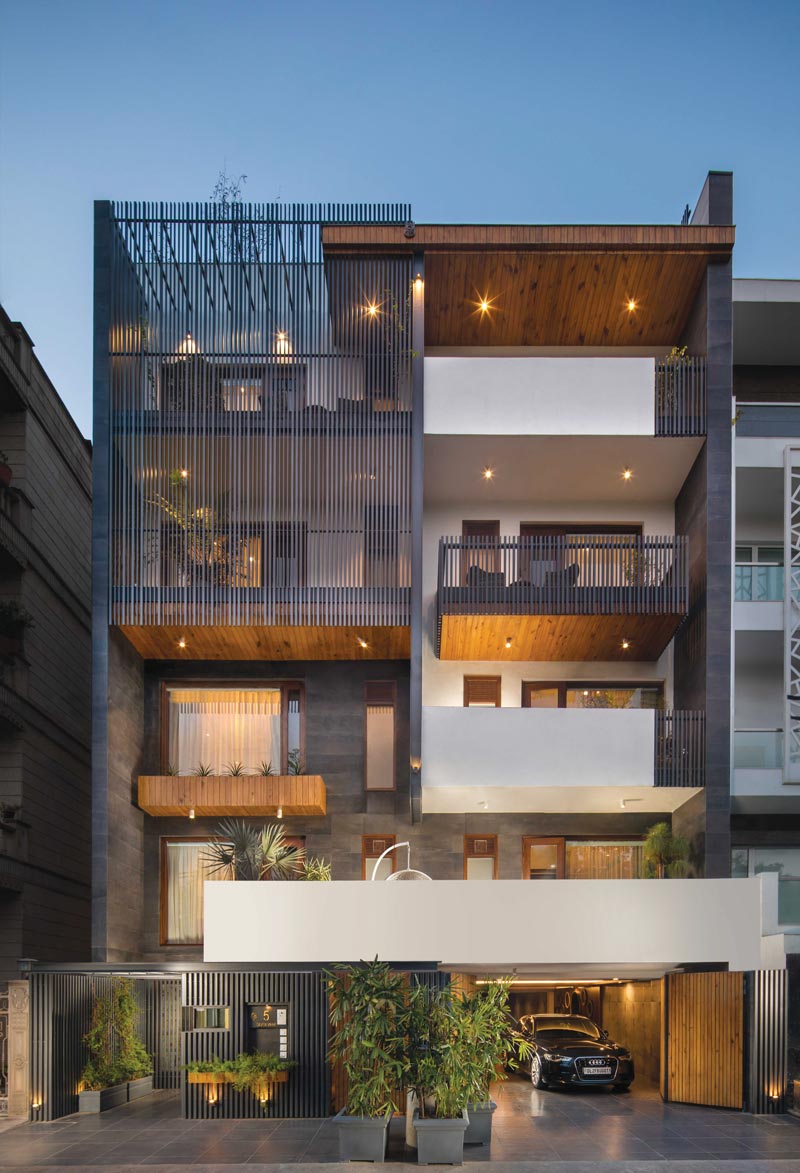
Sleek metal railings create partial screens for privacy, as well as add a design interest; there are two kinds of laminate claddings, ceiling lighting and potted plants in the balcony
The façade approach in this 310 sq yard building on the main peripheral road was to create simple, elegant beauty, with a different spatial character to all the balconies of the typical floor apartment. Two and half storey metal tube in a random pattern has been used to enhance the top left corner of the façade which merges with the Canadian pine wood overhang on the top floor and becomes the focal point, while similar details on the other balconies complement the theme. Thoughtful detailing like adding wooden planters on the lower floor connects the inhabitants with the greens from the bedroom. The guard room and the approach to the basement entry are blended with the landscape and fine metal details along with a patterned tile backdrop.
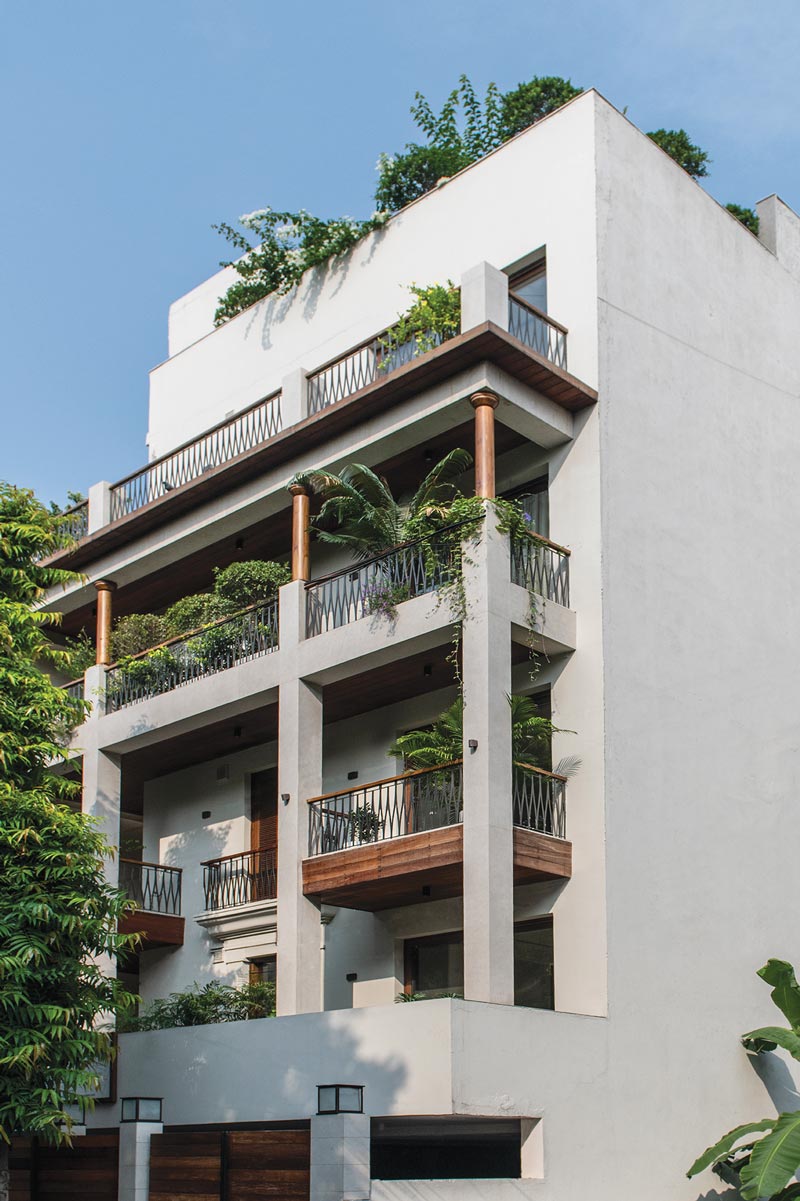
Wood-tone pillars, metal railings and mouldings add a sense of symmetry to the contemporary façade painted in white with laminate claddings in wood texture
A Mediterranean-style façade blending with fine details of wood, moulding and pillars in this 380 sq.yd building. Four solid wooden pillars were added to become the eye catcher. Four two-storey high pillars are clad with Laminam fine tiles. A laser cut railing pattern complements the scheme. On the ground floor, a false balcony was added on a detailed moulded frame. Landscape is a strong element along with protection of the existing tree in front.

