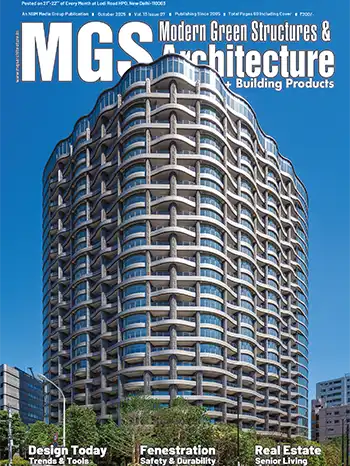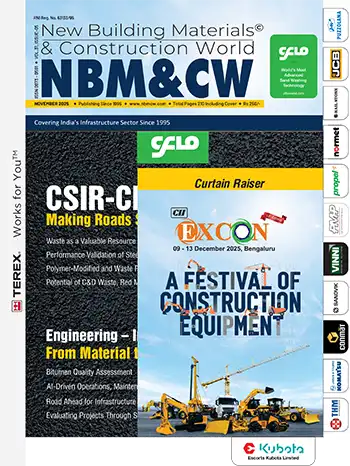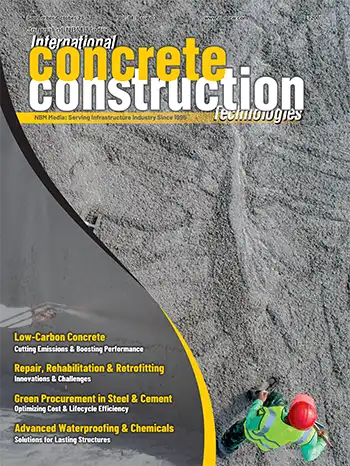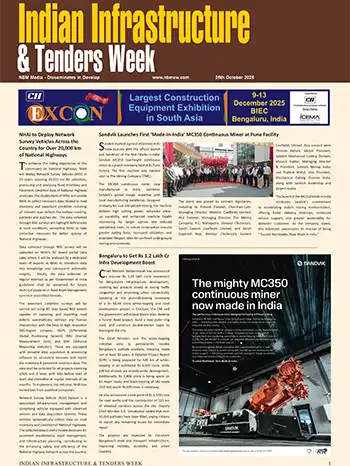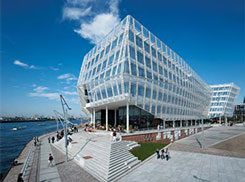
New Unilever Headquarters, Hamburg A Sustainable Architecture

A new architectural highlight in the skyline is the new Unilever headquarters for Germany, Austria, and Switzerland. Situated right by the river Elbe and prominently positioned in Hamburg's HafenCity, the building resembles the cruise ships. The enormous transparency inside the building, generates a feeling of openness and freedom.
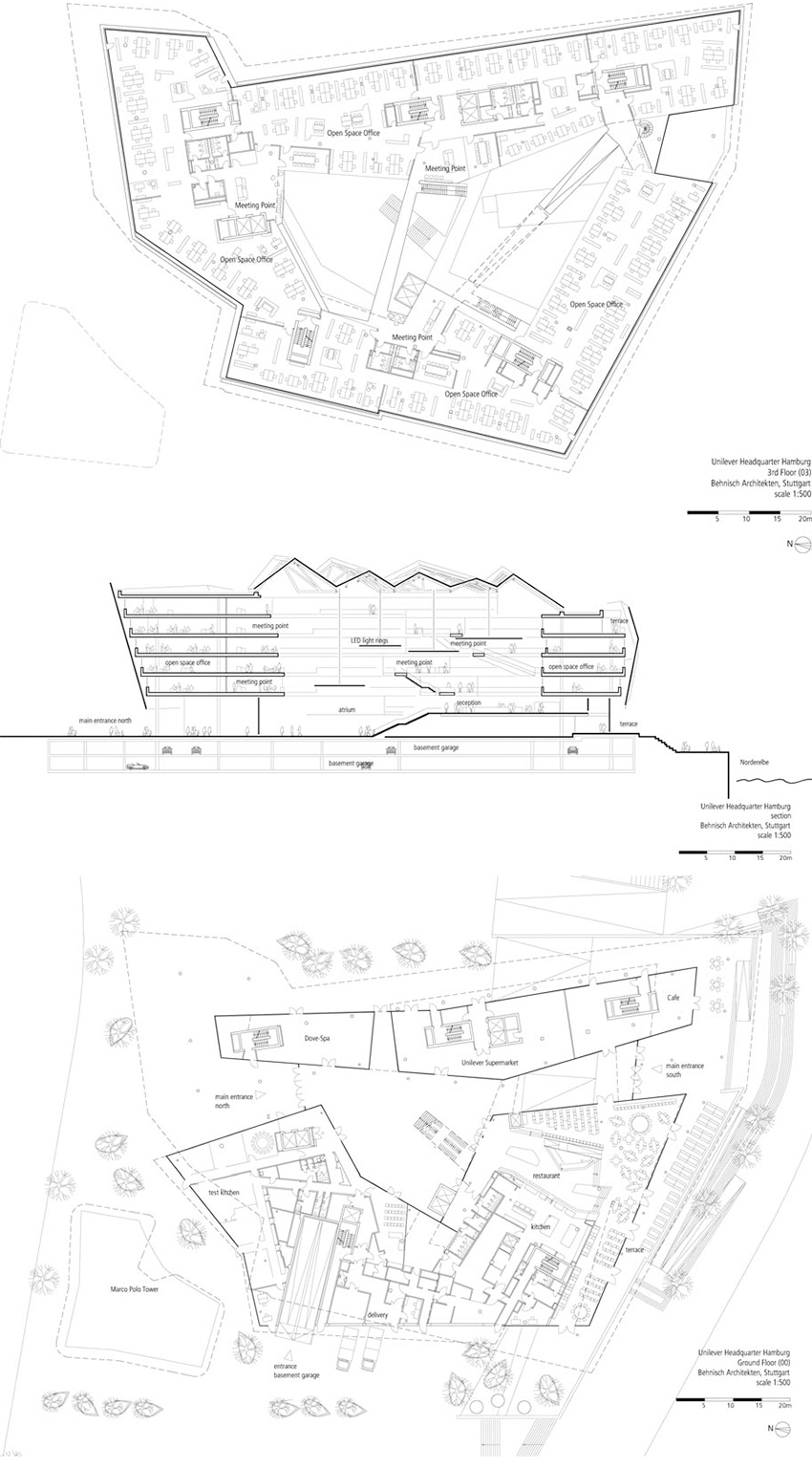
Designed by Behnisch Architekten, the central element and heart of the Unilever building is the generous atrium, flooded by daylight, which offers public amenities at ground floor level. Light streams in through generous glazed surfaces in the roof construction. The roof, which was optimized by means of light simulations, also provides the office areas with sufficient daylight. Near the central access areas around the atrium, there are open spaces looking out over the interior expanse – the Meeting Points. These serve as access to the office zones while encompassing central facilities such as copy stations and kitchenettes. The Meeting Points are connected to one another by bridges and walkways. Horizontal and vertical neighborhoods are created which are primarily intended for informal encounters. Vibrant and communicative interaction evolves, fostering a feeling of togetherness among the employees.
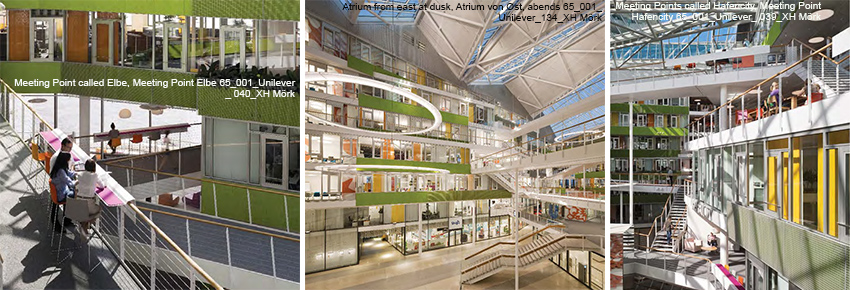
The Unilever building follows the principles of holistic, sustainable architecture. Its energy concept focuses on avoiding technical solutions, while introducing, where appropriate, technology that helps save resources. Particular attention was paid to the arrangement of the individual levels with respect to capturing a maximum amount of daylight in all areas. The building's high degree of flexibility facilitates the adaptation of use to future requirements; the layout and the arrangement of the individual areas conform to the prerequisites for optimal microclimatic conditions.
| Architect | : Behnisch Architekten |
| Location | : Hamburg, Germany |
| Client | : HOCHTIEF Projektentwicklung |
| User | : Unilever Deutschland GmbH |
| Completion | : September 2009 |
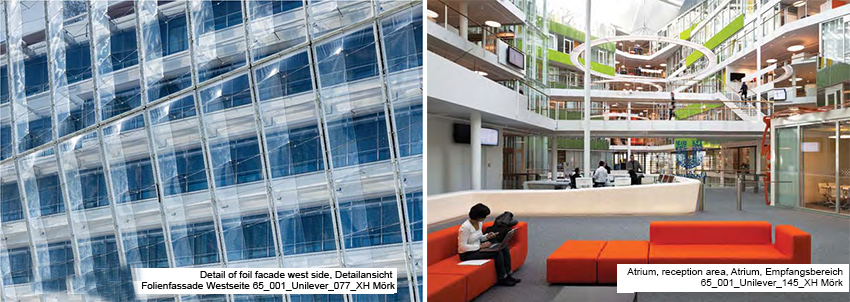
The energy concept comprises active components as well as passive measures. Due to its location right next to the cruise ship terminal, the building is exposed to diesel generator emissions from the ships that lie there at anchor. Therefore, a hybrid system was introduced for ventilation: primary ventilation is provided mechanically via a compressed air floor, whereby the air supply is fed into the office area via a filter system and from there into the atrium. Heat exchangers are located near the roof so that warmth can be recovered and no energy is lost. The office area is cooled by means of thermally activated reinforced concrete ceilings with water flowing through them. In order not to restrict the ceilings' thermal storage capacity with insulating panelling, a floor construction, which was specially designed for this project and which unites properties for both ventilation and acoustics, serves as an absorber surface for room acoustics. A single-layer film facade placed in front of the building's insulation glazing protects the daylight-optimized blinds from wind and other weather influences. Unlike a double facade made of glass, this construction does not require horizontal partitioning as a fire prevention measure. As a result, the air-filled space in the facade can be used for window ventilation of the building.
Daylight and Comfortable Temperature
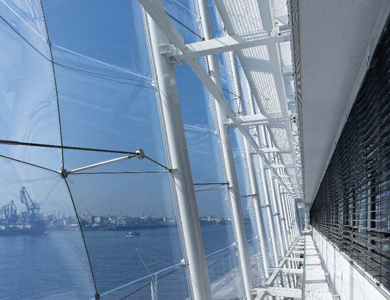
From the first storey upwards, the glass facade is protected from the rough sea air by a "plastic cocoon". Since the sophisticated cover, despite its high transparency, reduces light transmittance, the planners decided to use ipasol neutral 70/39.
The high level of light transmittance (tL = 70%) maximises the daylight transmission. Together with the "plastic sail" enclosing the building, the solar factor of 39% is sufficiently low. In the wintertime, the Ug-value of 1.1 W/m2K (as per EN 673) provides for effective heat insulation. In some parts of the building, a cold sound-insulation facade, using laminated sheet glass supplied by Interpane, provides additional protection from increased noise levels.
Awards
The building sets new ecological standards and received several awards including the golden environment award of the HafenCity Hamburg GmbH, the WAF Award (World Architecture Festival), and the international Bex award (Building Exchange Award) are all proof of its sustainable and architectural excellence. The façade, which features ipasol solar control glazing, optimises the energy balance: In warm months, it minimises the costs for air conditioning and in cold months, its insulation value of 1.1 W/m2K (as per EN 673) keeps the warmth inside the building. Another part of the energy concept is the application of LED technology for lighting the workplaces. This reduces power consumption by up to 70% compared to using halogen lamps.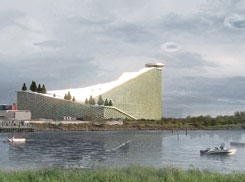
BIG Wins International Competition to Design a Waste-to-Energy Plant

| At a Glance | |
| Project | : Waste-to-Energy Plant |
| Client | : Amagerforbraending |
| Location | : Copenhagen, Denmark |
| Architect | : BIG-Bjarke Ingels Group |
| Collaborators | : Realities United (Smoke Ring Generator), AKT (Façade & Structural Consulting), Topotek 1/ Man Made Land (Landscape) |
| Building | : 95,000 m2 |
| Landscape | : 90,000 m2 |
| Roof + ski slope | : 32,000 m2 |
| Façade area | : 74,000 m2 |
| Administrative + Visitor center floor area | : 6,500 m2 |
| Partner-in-Charge | : Bjarke Ingels, David Zahle |
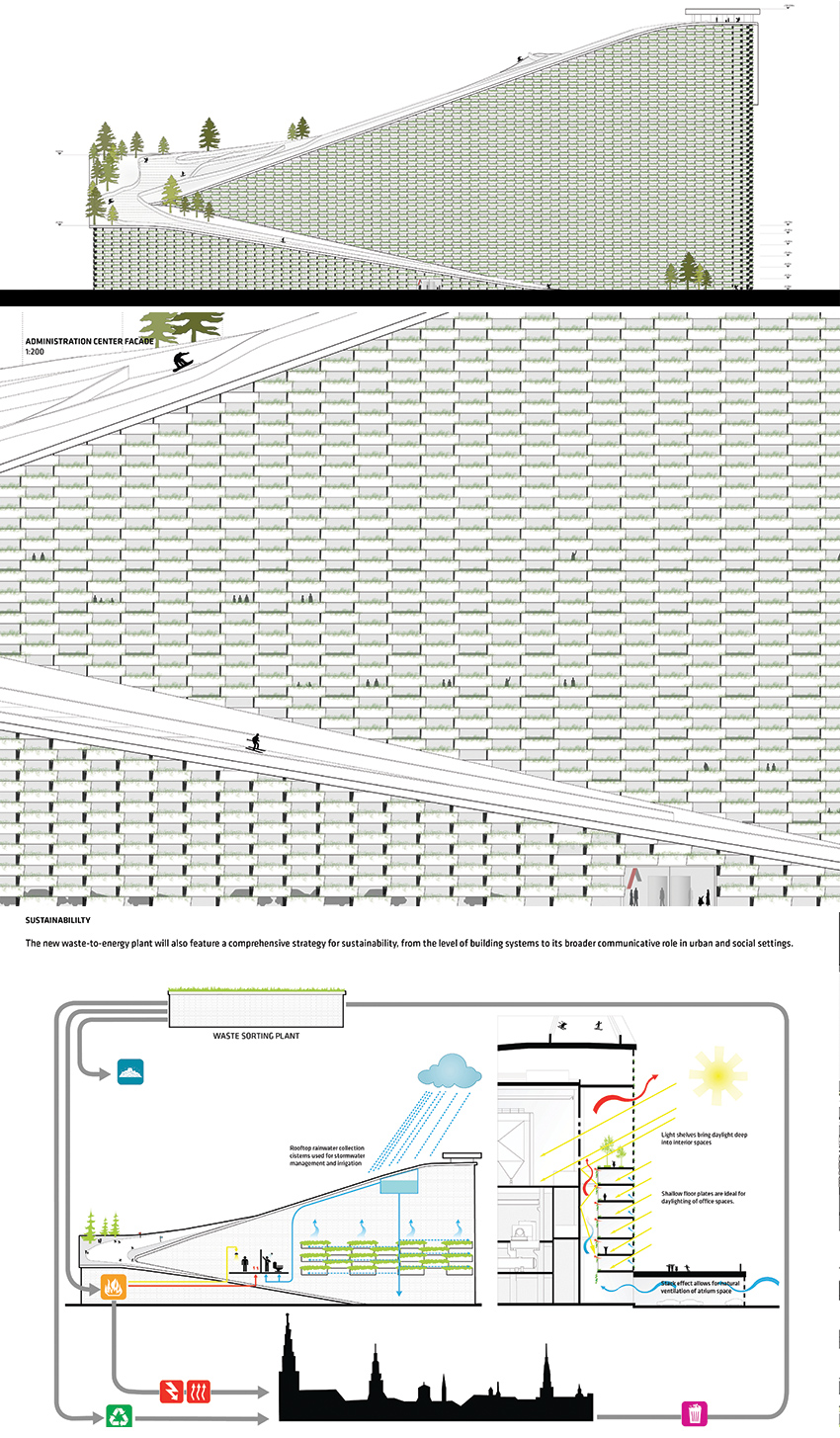
BIG is selected to design a new Waste-to-Energy Plant in Copenhagen, Denmark. Along with the energy plant, it is also proposed to create a ski slope and other entertainment facilities in the plant. The project is expected to be completed by 2016.
Located in an industrial area near the city center the new Waste-to-Energy plant will be an exemplary model in the field of waste management and energy production, as well as an architectural landmark in the cityscape of Copenhagen. The project is the single largest environmental initiative in Denmark with a budget of 3,5 billion DKK, and replaces the adjacent 40 year old Amager for braending plant, integrating the latest technologies in waste treatment and environmental performance. BIG won over Wilkinson Eyre Architects, Dominique Perrault Architecture, 3xN, Lundgaard & Tranberg Architects, and Gottlieb Paludan Architects who were short listed to compete out of 36 international proposals in Fall 2010. The winning team was announced by a panel of judges whose decision was unanimous.

"BIG's proposal contributes to the city with something useful and beautiful. We see this creating a lot of opportunities and with this unique building, we can brand the Danish knowledge and technology to show the world our abilities within environmental and energy issues," said Ulla Röttger, Director of Amagerforbraending.
Instead of considering the new Amagerforbraending as an isolated architectural object, the building is conceived as a destination in itself and reflects the progressive vision for a new type of waste treatment facility. The roof of the new Amagerforbraending is turned into a 31.000 m2 ski slope of varying skill levels for the citizens of Copenhagen, its neighboring municipalities and visitors, mobilizing the architecture and redefining the relationship between the waste plant and the city by expanding the existing recreational activities in the surrounding area into a new breed of waste-to-energy plant.
"The new plant is an example of what we at BIG call Hedonistic Sustainability – the idea that sustainability is not a burden, but that a sustainable city in fact can improve our quality of life. The Waste-to-Energy plant with a ski slope is the best example of a city and a building which is both ecologically, economically and socially sustainable," Bjarke Ingels Founder and Partner, BIG.
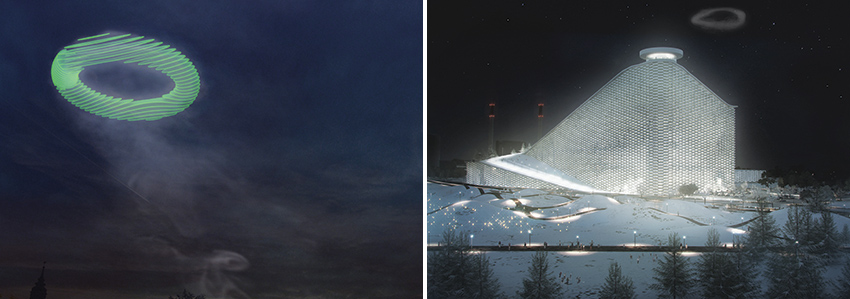
The slope is ecological using a recycled synthetic granular, upending the convention of the energy intensive indoor ski resort. Access to the slopes is via an elevator along the plant's smokestack providing views into the plant, giving glimpses of its internal workings finally reaching an observation platform 100m above giving sightseers an unobstructed view from one of the tallest structures in Copenhagen. While all of this is going on, the smokestack is modified to puff smoke rings of 30m in diameter whenever 1 ton of fossil CO2 is released. These smoke rings which are the brainchild of Germany-based art studio realities:united will form due to the condensation of water in the flue gases as they slowly rise and cool, serving as a gentle reminder of the impact of consumption and a measuring stick that will allow the common Copenhagener to grasp the CO2 emission in a straightforward way - turning the smokestack traditionally the symbol of the industrial era into a symbol for the future. At night, heat tracking lights are used to position lasers on the smoke rings into glowing artworks.
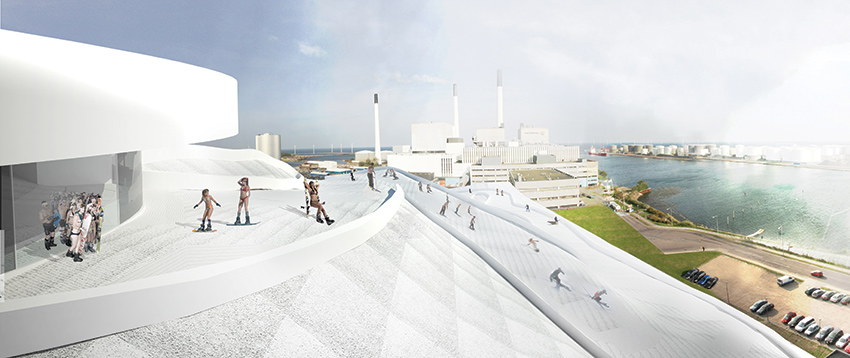
"Designing a façade for a building is like wrapping a gift without having to consider its content. Instead of concentrating on the wrapping paper, we have instead invested our energy on creating a gift for the citizens of Copenhagen and its visitors no matter if they are adults or children, professionals or beginners. I can't wait to ski on a base of clean and green energy with a view over the city in 2016", David Zahle, Partner, BIG.

From a distance, the entire building is wrapped in a vertical green façade formed by planter modules stacked like bricks turning it into a mountain from afar. The surrounding topography is sculpted by Topotek 1 & Man Made Land to form a park which offers informal sport activities in summer and winter. Along its western border a field of hills will mimic a mogul piste. A path system throughout the park interconnects the whole site and creates good connections to the neighboring residential area.
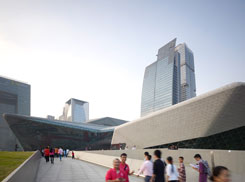
Guangzhou Opera House China

Zaha Hadid Architects recently announced the completion of the Guangzhou Opera House. The Opera House design is the latest realization of Hadid Architects' unique exploration of contextual urban relationships, combining the cultural traditions that have shaped Guangzhou's history, with the ambition and optimism that will create its future.
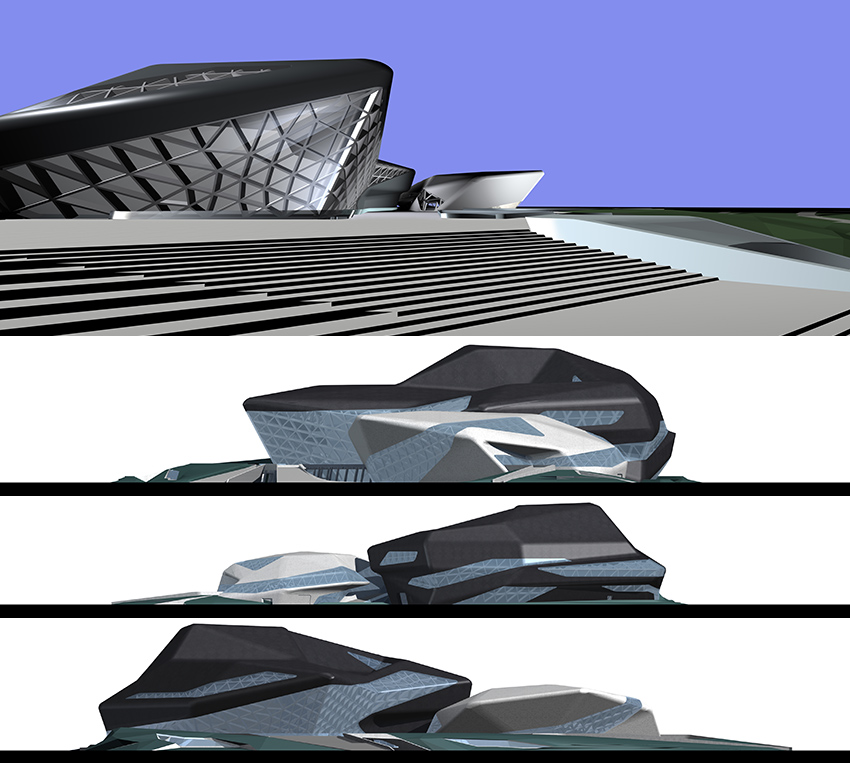
Like pebbles in a stream smoothed by erosion, the Guangzhou Opera House rests in perfect harmony with its riverside location. The Opera House is at the heart of Guangzhou's cultural development. By adopting state-of-the-art technology in its design and construction, it is a lasting monument to the New Millennium, confirming Guangzhou as one of Asia's cultural centres. Its unique twin-boulder design enhances the city by opening it to the Pearl River, unifying the adjacent cultural buildings with the towers of international finance in Guangzhou's Zhujiang new town.
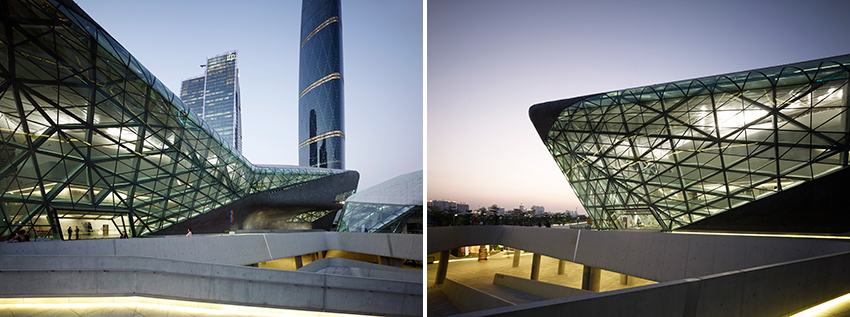
Design
The 1,800-seat auditorium of the Opera House, houses the very latest acoustic technology, and the smaller 400-seat multifunction hall is designed for performance art, opera and concerts in the round.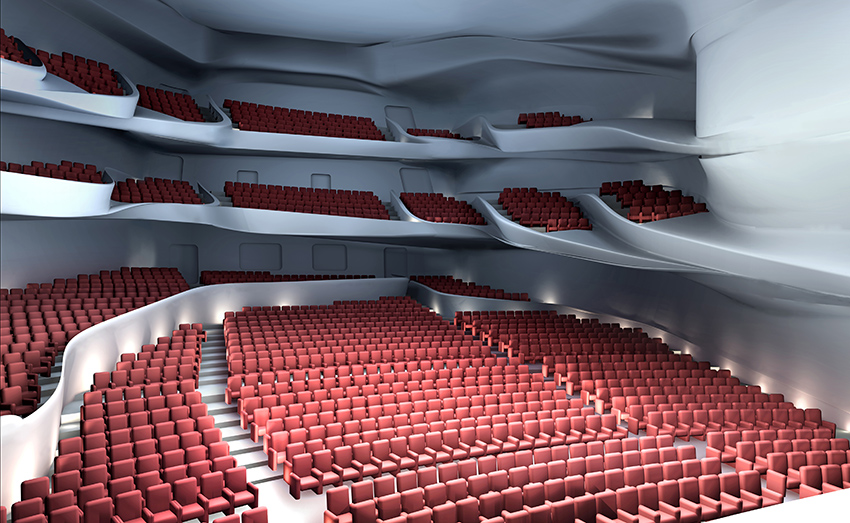
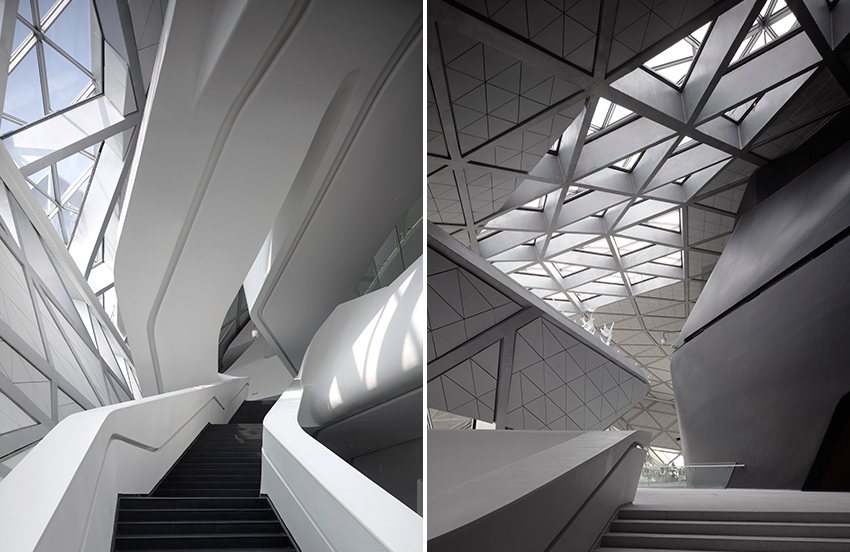
Technically, the 70,000-square-meter complex was built using both cutting-edge technology and obsolete construction methods. Though finished in steel, glass and concrete, the pair of asymmetric buildings — the main structures of the opera house is built up of a metal skeleton requiring 59 unique, custom-cast steel joints.
According to the designer, the design of this project was evolved from the concepts of a natural landscape and the fascinating interplay between architecture and nature; engaging with the principles of erosion, geology and topography. The Guangzhou Opera House design has been particularly influenced by river valleys – and the way in which they are transformed by erosion.
Fold lines in this landscape define territories and zones within the Opera House, cutting dramatic interior and exterior canyons for circulation, lobbies and cafes, and allowing natural light to penetrate deep into the building. Smooth transitions between disparate elements and different levels continue this landscape analogy. Custom moulded glass-fibre reinforced gypsum (GFRC) units have been used for the interior of the auditorium to continue the architectural language of fluidity and seamlessness.

According to the designing firm, the exterior of the opera house is inspired by the idea of two rocks in a stream. The designer's approach resulted in spaces that smoothly flow into others, as in nature. Ramps and gradually cascading stairs give access to the main entrances and the outdoors. Inside, visitors go from one area to the next surrounded by the kind of clean, fluid lines and textures. In the grand entrance hall, windows composed of triangular pieces of glass let in sunlight by day and the neighborhood's neon-lit skyscrapers and towers by night.
The Guangzhou Opera House has been the catalyst for the development of cultural facilities in the city including new museums, library and archive.
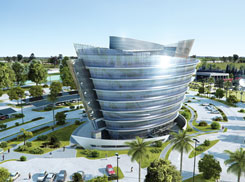
Celebra Office Building

Located in Zonamerica Business and Technology Park, South America, the project is a mixed use development (restaurant, auditorium, cafeteria, terrace decks, office space) designed by Carlos Ott Architects in association with Carlos Ponce de León Architects. The project is slated to be completed by the end of 2011 or beginning of 2012.
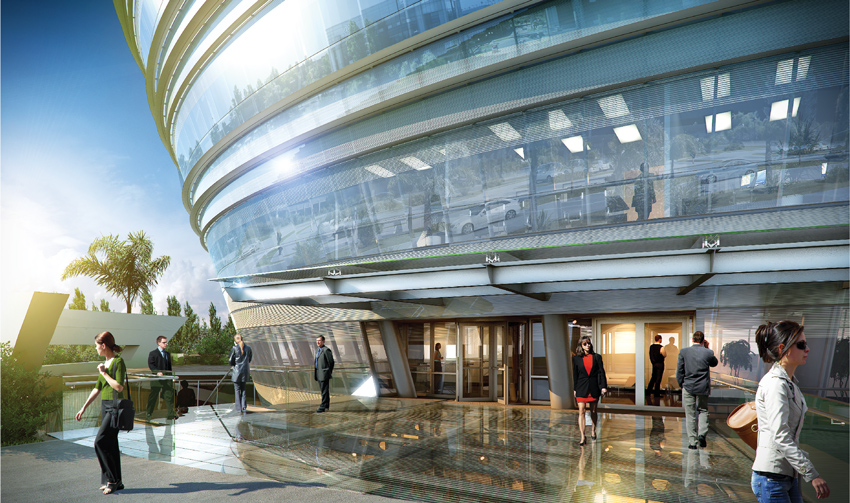
Being built using glass, steel and concrete as building materials, it is a conical inverted building, developed from two semi ellipses, growing from the bottom to top of the penthouse. With unusual form, it will be one of the most original and elegant contemporary buildings of the country.
Commissioned by Zonamerica in celebrating its 20th anniversary in 2010, Celebra Building combines an extraordinary shape with the flexibility required in every office building. It aims to appeal customers with the highest sets of demands, which are reflected in the design with emphasis in attaining LEED certification and bounding this building to make use of state-of-the-art technology - in every area of this project.
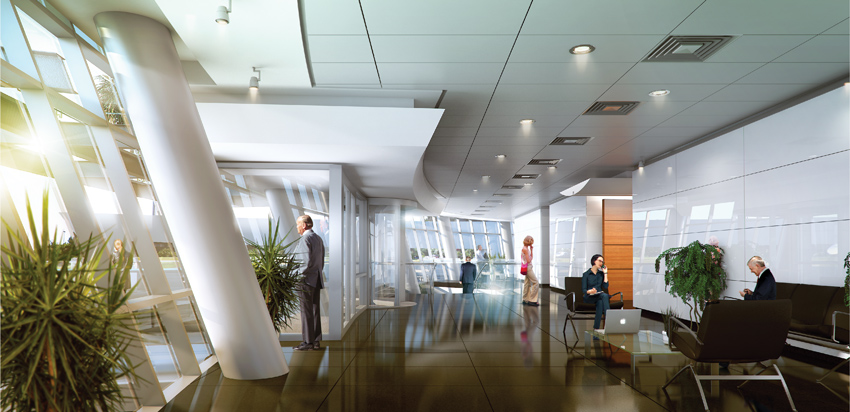
| Celebra Office Building | |
| Date | : 2010 |
| Location | : Zonamerica - Montevideo - Uruguay - Uruguay |
| Architects | : Carlos Ott Architects in association with Carlos Ponce de León Architects |
| Practice | : Ponce de León Architects |
Structural Design
Celebra is a seven storey office building which incorporates a number of spaces to meet the needs of staff and visitors, such as conference rooms, business centre, a bank, a cafeteria and terraces on the upper floor. The building's complex appearance contrasts with its simple internal layout. A central core which holds inside elevators, staircases, shafts, toiletes, etc, runs through the entire height of the building, leaving the rest of each floor plan free to accommodate the future tenants with full flexibility.The ground floor is occupied by the lobby, and the bank. The first level comprises the business centre, and the rest of the above floors are offices. In the basement, there are conference rooms, the lower level of the bank, cafeteria and service areas. The last floor is dedicated to accommodate penthouse offices, as well as terraces with unobstructed views. Some of the terraces are private, belonging to the offices located on that floor, while the others are designed for public use. The building can easily and economically accommodate frequent renovation and alteration, each floor plan can be quickly divided according to each customer needs. Office infrastructure, interior systems, and furnishings are up to the challenge.
Project work & Construction
Celebra will be the most important building in Zonamerica, thus occupying a plot in front of where R.102 and R.8 motorways connect the R8 motorway, making the building visible to passers-by and becoming an added value to the landscape of this part of Montevideo.The project includes the construction of roads and urban planning of that sector of Zonamerica, something that benefits the integration of Celebra to its surroundings. The soft curves of roads relate perfectly to the floor plan of Celebra.
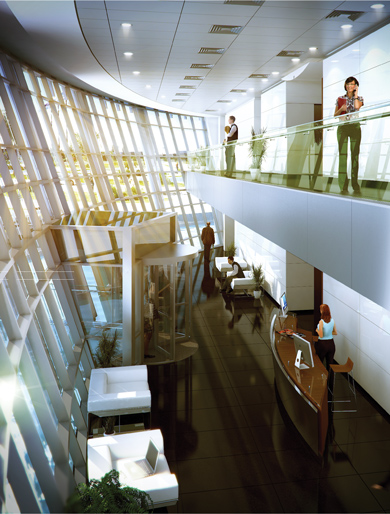
Great care was taken in the design of the façade curtain wall, which has the added complexity of being curve and inclined towards the outside as the building gains height.
The extensive use of glass and steel in the outer skin relates in harmony to the nearby buildings, which use the same materials on their façade. Giving the high tech image that characterizes the urban shape of Zonamerica. The façade which is inclined outwards, provide interesting reflections of the surrounding areas.
The building which will become the symbol of Zonamerica, will also be the tallest one, dominating the surrounding area, without imposing itself. Celebra will set the trend for the new buildings to come to the business & technology park.
The final sculptural solution allows different perceptions and views of the building from each angle, as 360° of views from the building. It would become a symbol of the high level of industries and services hosted at Zonamérica.
Sustainability
Celebra building is currently in process to obtain GREEN BUILDING certification by the USGBC (United States Green Building Council), and is estimated that a high score in LEED (Leadership in Energy and Environmental Design) will be achieved. The objective of the designers was to create a building with high performance regarding energy use during its entire lifespan, with the result of refined design, remarkably friendly to the environment aiming to have low operational and maintenance costs.By means of an adequate use of the plot and its immediate surroundings, and seeking to minimize the use of potable water, with innovations in this field; and reducing to small numbers the use of fossil fuels, Celebra building will become an icon in innovation in the field of green buildings in Uruguay.
Among other measures taken regarding energy conservation, decreasing infiltration and increasing insulation are exemplified by the extensive use of efficient materials, such as lightweight polymers, double glazing with low-transmittance and shading coefficient, etc.
The handling of natural ventilation will allow fresh high quality air to reach the different spaces inside the building and maintaining its occupant's health.
In addition, the north facing curtain wall is silk screened in order to reduce the amount of light that passes through, thus reducing the greenhouse effect.
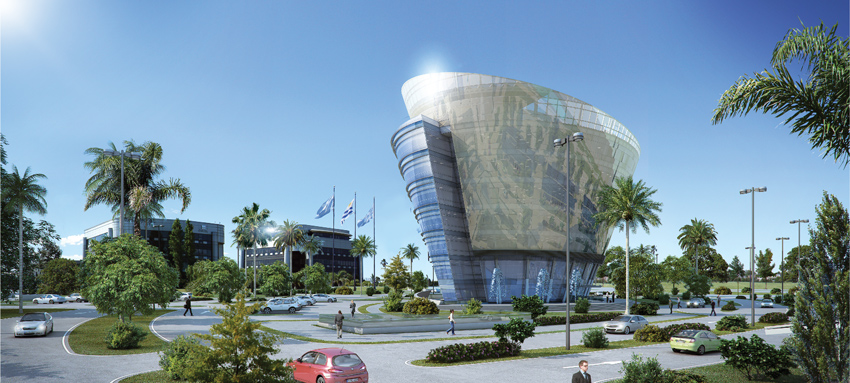
Special care was given to the correctly sizing of the heating, ventilating (natural as well as mechanical), and air-conditioning systems, to diminish the amount of energy used in those systems, improving performance by means of an intelligent control to manage them. Chillers with heat recovery and capacity modulation were selected for energy saving.
Photovoltaic panels located above the parking lot, contribute in making a significant reduction on the amount of power used from the public network. The electricity generated is used for illumination of the parking lot itself, with space to accommodate 325 cars. Special places are provided for hybrid and electrical cars, with outlets for energy recharging. It is important to remark that Celebra building will make a minimum use of fossil fuels.
Extensive use of eco-friendly and recyclable materials are used for the insulation of Celebra. The steel used in the structure has a high percentage of recycled steel incorporated in the manufacturing process. FSC-certified wood is used extensively in the building, in panelling and doors. The acoustic ceiling is made from recycled materials and is recyclable itself. In addition regional materials are widely used throughout the project.
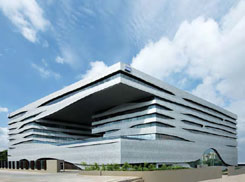
A Modern Indian Palace

With the completion and opening of Park Hotel in Hyderabad, one more name has been added in the list of marvels in India. Described as a 'Modern Indian Palace,' this newly constructed and country's first LEED Gold certified hotel combines high-performance design with local culture and this is its greatest glory.
Designed by the New York-based architectural firm Skidmore, Owings & Merrill, LLC (SOM), The Park Hotel Hyderabad, the flagship hotel for The Park Hotel Group, is 531,550-square-foot, 270-room hotel infuses a modern, sustainable design with the local craft traditions, and is influenced by the region's reputation as a center for the design and production of gemstones and textiles.
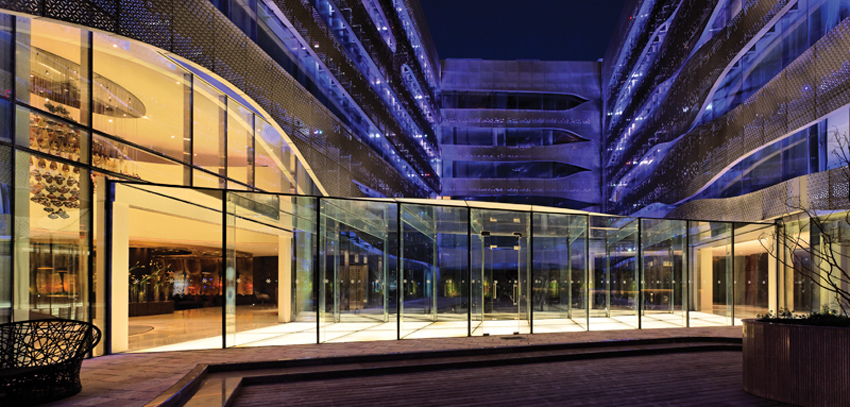
"This building signals our commitment to creating a design that simultaneously felt at home among the exuberant vernacular architecture of Hyderabad, while simultaneously incorporating the latest sustainable strategies and technologies," says Roger Duffy, SOM's Partner in Charge of the project.
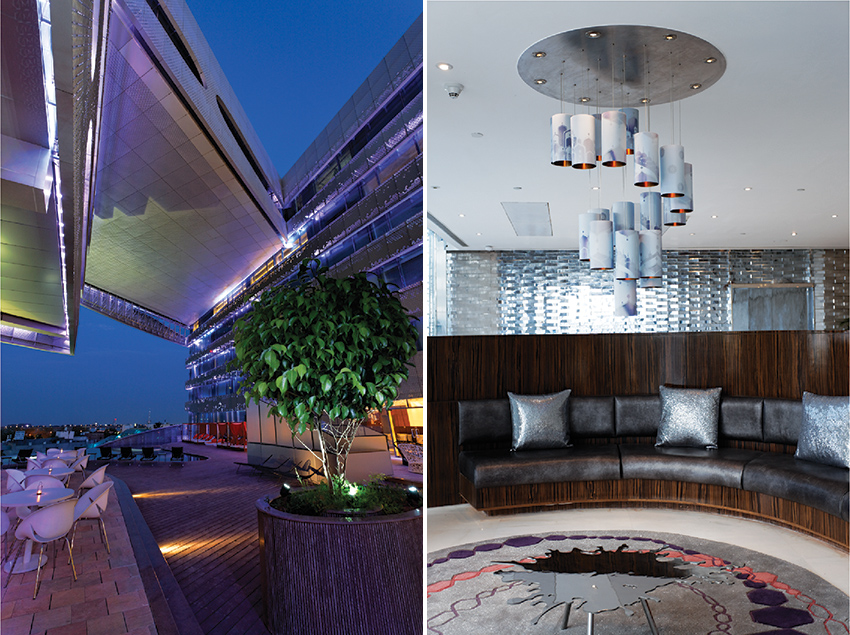
Sustainable Design
The project is distinctive for its profound implementation of sustainable design strategies, with special attention paid to the building's relationship to its site, daylighting and views. Solar studies influenced the site orientation and building massing, with program spaces concentrated in the north and south facades, and service circulation on the west to reduce heat gain. The hotel rooms are raised to allow more expansive views, situated on top of a podium comprised retail spaces, art galleries, and banquet halls open to guests and visitors.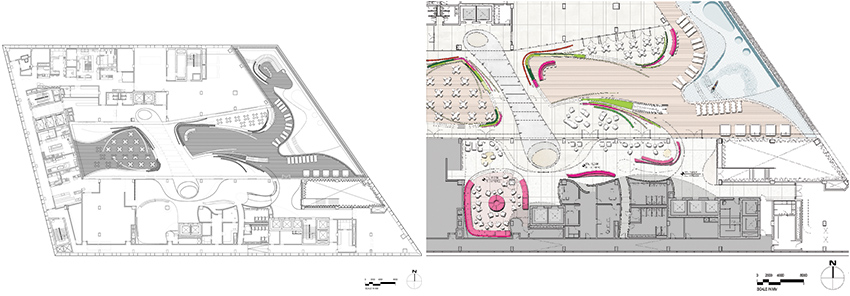
| At a Glance | |
| Project | : The Park Hotel |
| Architect | : Skidmore, Owings & Merrill, LLC (SOM) |
| Location | : Hyderabad, India |
| Project Area | : 531,550 ft2 |
| Building Height | : 30 m |
| Number of Stories | : 9 |
| Completion Year | : 2010 |
| Project Awards | : 2010 • Boutique Design Magazine • Best Exterior Design 2009 • Cityscape • Hospitality Projects Award |

The facade provides a range of transparency according to the needs of the spaces inside. Perforated and embossed metal screens over a high-performance glazing system give privacy to the hotel rooms while allowing diffused daylight to enter the interior spaces and provides acoustic insulation from trains passing nearby. The opaque areas of the cladding shield the hotel's service areas from public view. The shape of the facade's openings, as well as the three-dimensional patterns on the screens themselves, were inspired by the forms of the metalwork of the crown jewels of the Nizam, the city's historic ruling dynasty.

SOM designed many of the project's interior spaces, including the lobbies, the lobby lounge, retail, and banquet halls. The interiors continue the jewelry concept – with silver, gold and gem tones throughout. Many of the interior surfaces, including the mosaics, reflect local designs, which were implemented by artists and craftsmen from the region.
Priya Paul, Chairperson of Apeejay Surrendra Park Hotels which owns The Park brand, describes The Park, Hyderabad as "a Modern Indian Palace, something refreshing and different that speaks to the aspirations of India today."

Collaboration with manufacturers, fabricators, and researchers played a vital role in developing this low-energy prototype building, with data gathered in collaboration with the Stevens Institute of Technology's Product Architecture Lab in Hoboken, New Jersey. As a result, the design team was able to reduce the building's energy use by twenty percent. In addition, an on-site water treatment facility and sewage treatment plant process both gray water for reuse and waste water for release back into the city's sewer system.
LEED Gold Certification
The project achieved the first LEED Gold certification for a hotel in India, and has been awarded Best New Hospitality Project of 2010 from Cityscape India. The Park Hotel has also recently won two awards at MIPIM (the international property market that took place in Cannes, France) the best Hotel & Tourism Resort, and the special jury award for best overall development.The Park Hotel also served as a case study for using a collaborative process to achieve an environmentally efficient design in Design Principles and Practices: An International Journal in 2009, and was the subject of a white paper written by the design team on the high-performance curtain wall system.
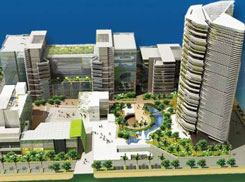
Spire Edge An Iconic Landmark in India
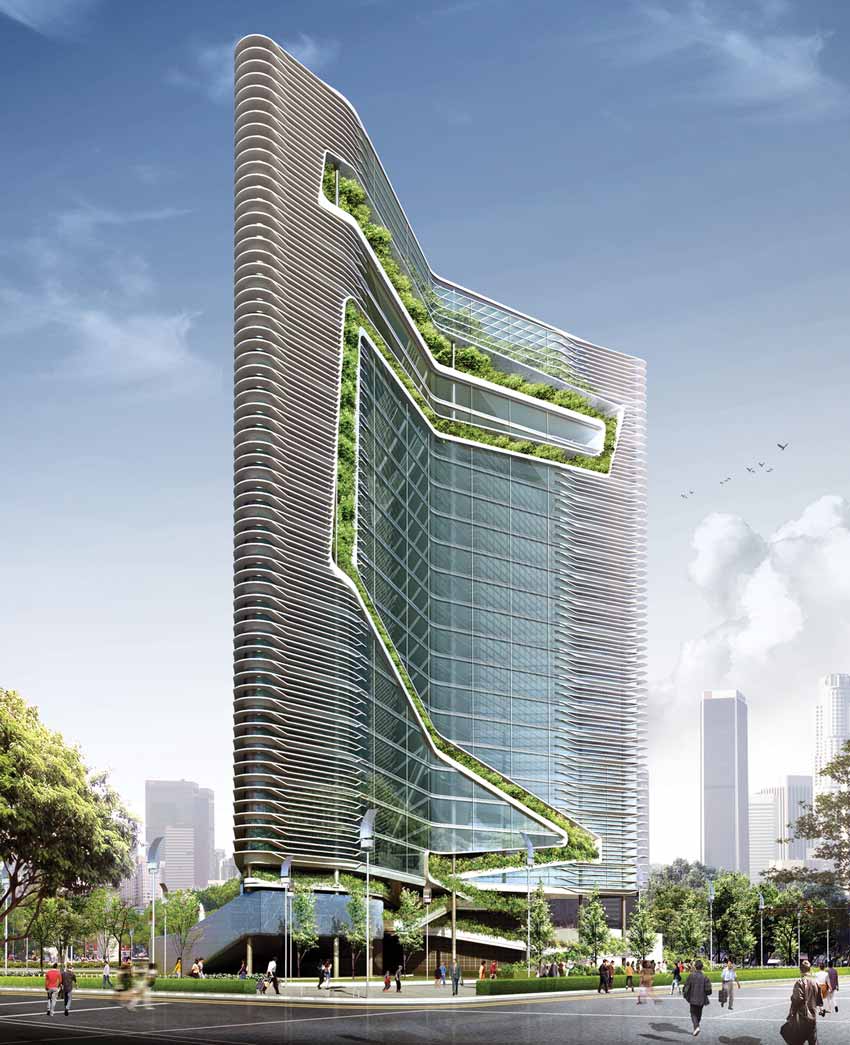
Spire Edge office tower stands as an iconic landmark on a new IT park located in Manesar, Gurgaon. The tower is a 21 storey building accommodating offices, auditorium, gallery and other facilities.
Eco Infrastructure
The key design feature of the iconic tower is a continuous green eco-infrastructure at the north façade, ascending up the tower through green ramps from the basement, infusing it with an ecological and social terraces and garden and back down on the rear facade by a series of ramps around a meeting room.The greenery is brought up to the roof garden by a series of vertical landscaping systems, ie. vegetated green walls, green planter ramps with a pedestrian walkway, and a series of sky terraces.
The south facade of the building also has a continuous green ramp that brings pedestrian and vegetation from the ground all the way up to a lush roof garden located at the top of the iconic tower and connects to the north façade green eco-infrastructure.
Water Infrastructure
The tower has been designed as a self-sufficient water reuse/recycling system within the building. Both of the green ramps act as a water filter/collecting device to channel rainwater collected from the roof garden to the water tank located at the basement of the building, hence being recycled and reused by the users of the building.Rainwater Harvesting/Recycling: The building's extensive landscaped areas are irrigated via a large-scale rainwater recycling system. Rainwater is collected from the perimeter landscaped ramps and roof garden. It is channeled and stored at the lowest basement level, beneath the Eco-cell, and reused as recycled water within the building.
| Project Name | : Spire Edge Manesar |
| Principal-in-Charge | : Ken Yeang |
| Client | : A.N Buildwell PVT. LTD. |
| Location | : IT Park Millenium Spire Manesar, Gurgaon, India |
| Nos. of storeys | : 20 storeys + Roof Garden |
| Site Areas | : 4,765 sq.m |
| Proposed Development | : Commercial and Offices |
| Total GFA | : 22,559 sq.m |
| Plot Ratio | : 1:4.7 |
Eco-cells
There are two eco-cells located at north and south side of the building where the spiral ramps meet the ground and continue to the basement levels. The Eco-cells allow vegetation, daylight and natural ventilation to extend into the car-park levels below. The lowest level of the Eco-cell contains the storage tank and pump room for the rainwater recycling system.Sun-Shading Devices
The project's climate-responsive façade design originated with the analysis of the local sun-path. Facade studies analyzing the solar-path determined the shape and depth of the sunshade louvers, which also double as light-shelves. The light shelves merge into single louvers at the north facade creating a slick look for the façade. In conjunction with the south spiral landscaped ramp, north green walls and ramps, and sky gardens, the sunshade louvers also assist in establishing comfortable micro-climates in habitable spaces along the building's exterior.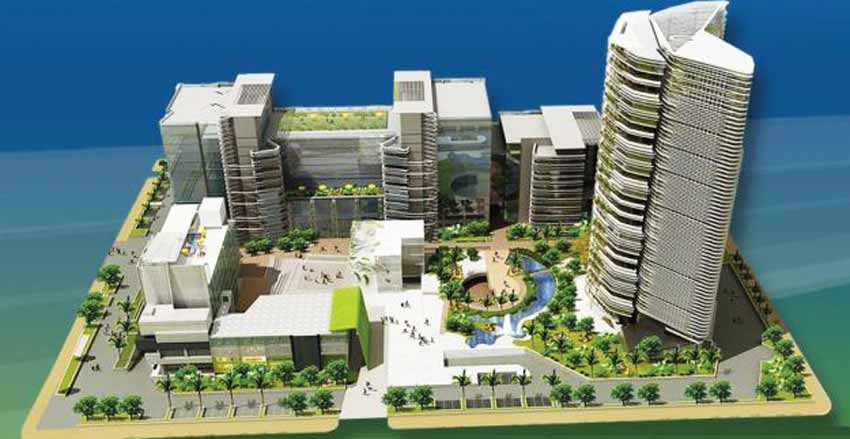
Roof Gardens, Creative Meeting Spaces and Sky Courts
The south spiral landscaped ramp acts as a thermal buffer protecting the south façade from direct heat gain, and creates areas for relaxation and event spaces. These extensive gardens allow for interaction between the building's occupants and nature, offering opportunities to experience the external environment housed within the tower and to enjoy views of the IT Park. As it reaches each corner of the building the spiral ramp leads the users into Creative Meeting Spaces and terraces for multiple usages. A series of sky courts at the north façade also create an outdoor environment for the office users' for creative and social interaction.Toilets and Elevator Lobbies
All toilets and elevator lobbies have natural ventilation opportunities.Internal Life
The internal typical office spaces have large span floor beams to eliminate anything in-between columns. The floor configuration seeks to create a new form of internal life for its users, with occasional skyterraces linked to the eco-infrastructure, a rear ramp at the south face that has Creative Meeting Rooms.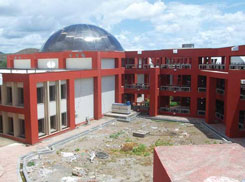
International Honor for Dr. Babasaheb Ambedkar Technological University Building
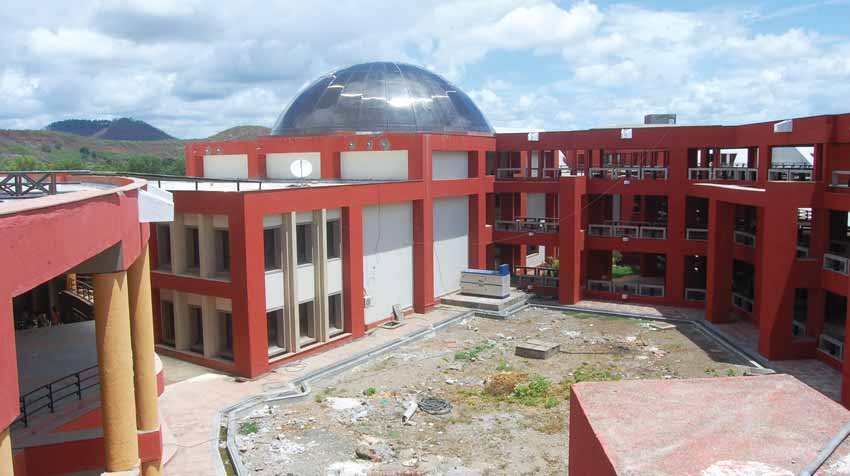
The newly constructed building –Administrative and Academic complex of "Dr. Babasaheb Ambedkar Technological University, Lonere, Alibaug, India has been conferred with an international award for its unique architectual design by World Architecture community. The academic complex has been very carefully designed by Architects Mr. Ajay Kulkarni and Mr. B.W. Dhumaley and well executed by the contractors M/S Choudhury and Choudhury (India) Ltd., Mumbai.
The site has exciting and picturesque surroundings of Sahyadri hills and the great Raigad fort on its backdrop. This state-of-the-art building catering to the needs of Academic and Administrative complex serves as a catalyst for the process of learning and teaching .The design of the whole campus draws its inspiration from the timeless monument of Raigad fort. The grand plaza of the building reminds you of the great doorways, which our ancient architecture has offered us, and a very strong axis of the corridors almost instruct discipline which an institute desires to imbibe in her students. The building spread over a large footprint, has sprawling corridors, landscaped courts, abundant light with ventilation, with highly inspiring built environment and a monumental character.
Expressing their views on the project, Architects Mr. Ajay Kulkarni and Mr. B.W. Dhumaley, said, "We have carefully studied the requirements of the students and ensured that they get best of both the worlds, the bountiful nature and an inspiring built environment for the gaining and imparting knowledge. We are inspired by the traditional courtyards and resulted into such series of beautiful small and big courts, inducing a very healthy and fresh microclimate."
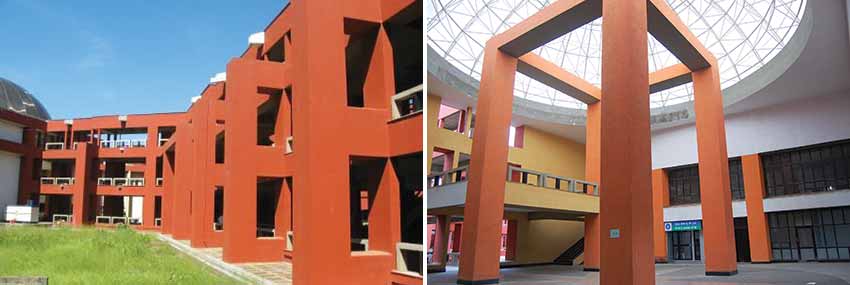
Being an institute, the circulation is highly legible but not monotonous. It is full of variety achieved through intelligent designs of almost 12 staircases, each one unique in its own way. This is deliberately done to establish a strong sense of communication with the students. The staircases encourage and provoke the students to meet and share their views. Time has proved that boys and girls are responding to these informal spaces deliberately designed in the way the Architects had anticipated.
Justifying to its design qualities and the execution on site the World Architecture Community has offered its citation from its honorary members of WA Awards 20+10+ X 6th cycles. From total 8000 entries across the world only 53 has been selected and out of these two projects were awarded from India. Among two buildings one is our University Building situated at Lonere, Raigad.
The building with very specialized specification and ambitious design was equally a challenge to execute, particularly in a rural setting, where everything needed to be established from scratch. Material was procured from various parts of the country and there was no compromise on any aspect of execution of this great design. This task was well executed by M/S Choudhary and Choudhary (India) limited, the contractors and builders firm from Mumbai. Mr Anand Gupta,the Managing Director, Choudhury & Choudhury states that the building has a very strong personality which everyone associated with the project are very proud to be associated with. We have been gathering continuous feedback about the good construction and the design of the building for past few years. The dream realized was possible only with the continued support from a very inspiring building committee and the university administration", he added.
Vice Chancellor, Dr. Mankar of the Dr. Babasaheb Ambedkar Technological University and University Engineer Mr Vilas Chavan have congratulated the Architects, Project Engineer and everyone associated with the project on this achievement.
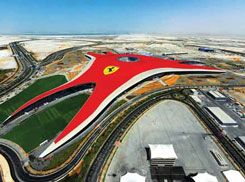
World’s First Ferrari Theme Park in Abu Dhabi
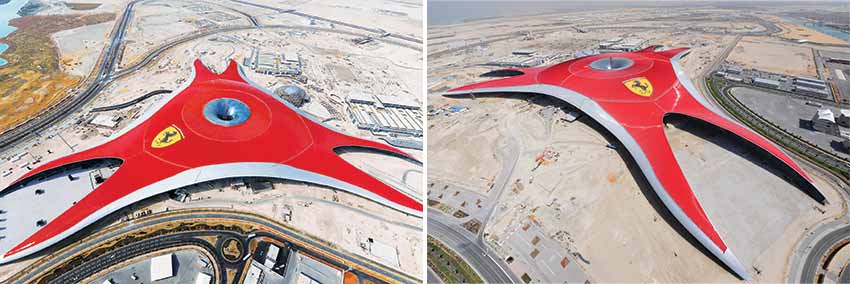
| At a Glance | |
| Project | : Ferrari Theme Park |
| Location | : Yas Island, Abu Dhabi |
| Total area covers | : 176,000m2 |
| Enclosed GFA totals | : 86,000m2 |
| 3D Roof area measures | : 236,000m2 |
| Building height | : 48m |
| Roof edge circumference | : 2200m (7217.8 ft) |
| Steel used | : Over 35,000 tonnes |
| Architect | : Benoy |
| Attractions |
|
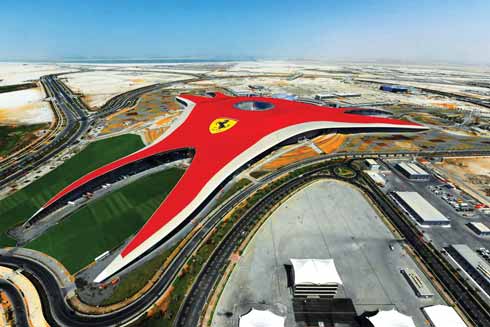
The Park is owned by Aldar Properties PJSC, Abu Dhabi's leading property development, management and Investment Company. Farah Leisure Parks Management L.L.C, a joint venture between Aldar Properties PJSC and ProFun Management Group Inc. (international leisure facilities management and operating company) is responsible for managing and operating Ferrari World Abu Dhabi. Ferrari's key principles of excellence and performance in the context of technological innovation will underpin every aspect of the project.
Building Architectural Elements
Ferrari World building architectural elements can be divided into the following components:- Central shield area
- Tri-form arms
- Swept silver bull nose edge
- Soffit cladding
- Grand funnel glazed roof
- Primary entrance/ exits and coaster bridges.
Building's Structural Design
Due to the shape of the island and the position of Ferrari World, the building was conceived as a very simple 'ground hugging' form, peeling up from the landscape in flowing lines like a red sand dune. The visually distinctive form and shape, crowns the Abu Dhabi Formula 1 track and every flight in and out of Abu Dhabi International Airport will experience the true beauty of the sleek shape and form of this building; an architectural expression of the values of the Ferrari brand itself.A three pointed star form with a main core enclosed element and three extensive 'triform' claws to cradle the outdoor attractions, the 3D nature of the building was derived from an analysis of the sinuous double curves of countless Ferrari body shells. At the very centre of the plan the huge roof dips and gathers itself into the ground like a huge crystal glazed and lit funnel, creating the perfect setting for one of the world's most exciting acceleration rides.
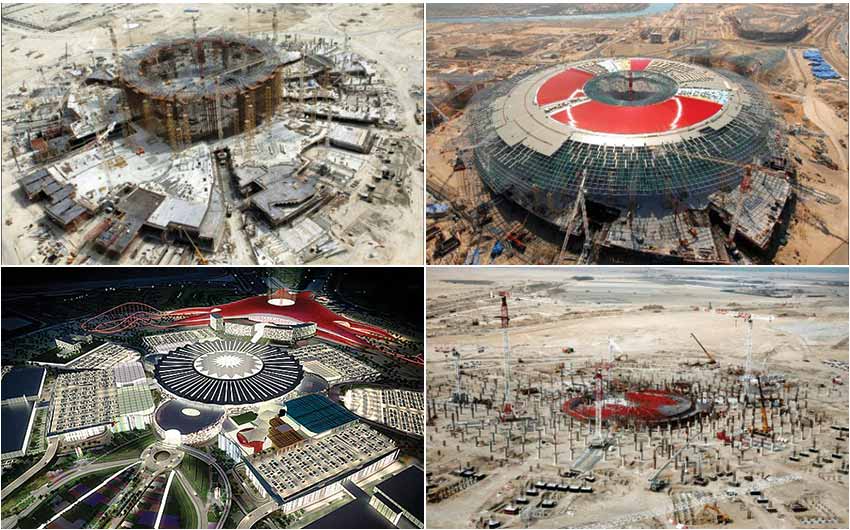
The building entrance to the north is linked directly to the shopping complex via the Ferrari Gateway Bridge, leading into the Welcome Pavilion; an area dotted with authentic cafés and stylish restaurants. Inside the Ferrari World building, a soaring space frame structure covers a huge undulating plaza deck, on which many themed rides and attractions - designed by Jack Rousse Associates, are located.
Driving along the western arterial road, approaching the building, the southern tri-form peels up and sweeps off into the distance revealing the true extent of the buildings 700 meter long elevation, shimmering in the sunshine from the west.
Exterior
The primary inclined shield façade that wraps around the building is over a kilometer in length and leans outward by 12 degrees, pushed nine meters into the air at the base and forward, accentuating the approach to the building while helping to visually position the attractions inside onto a pedestal, giving the impression that the interior is somehow unobtainable, like the Ferrari Car itself. In the distance, the sunlight lights up the adjacent mangroves in a bath of light reflecting in the pixel solid and glazed facade, light dances and sparkles from within. As the sun sets the façade is lit by tracer lights from the exterior fins, these 'race' around the building's full 1km elevation, simulating the racing of cars into the night.The roof form is based on a 120 degree tri-form arm arrangement that extends over 700meter in diameter, surrounding the 3 levels of 176,000 sqm of main accommodation within. The east and west tri-form arms house the world's fastest Formula 1 themed roller coaster as well as the world's first duelling roller coasters, and the southern tri-form arm acts as a flexible performance space capable of holding more than 15,000 people.
As one continues past the western tri-form housing the GT coasters, the synergy of the roof forms and the coasters becomes apparent, one seemingly blending into the other, cascading forms that express the emotion of Ferrari. Looking back towards the race track, the sunset in the west, the light glistening off the silvered edge of the roof, it's a unique and prestigious development that delivers new benchmarks for quality and innovation, a building that utilizes the vision and skills of Benoy's highly experienced design and delivery team.
On entering the building at the upper plaza level from the north one crosses the threshold between the outside world and the space within, one is struck by the sheer scale of the building. The roof extends up and over your head and disappears into the distance at 320 meters in diameter. If one continue through the space, extending out in front of a vast glazed crystal like funnel roof at 100 meters in diameter, pulling down to just 17 meters diameter at its base, creating an intensity of space inside and providing the perfect location for the thrilling G-Force shot ride within its centre.
The central funnel roof is supported on 12 primary columns which form a 12 point Arabic star pattern that is used to describe the primary geometry of the overall roof space and extends out to meet the primary raked shield façade. As you turn back to face the entrance, around you extending out in all directions are the themed rides and attractions that are unmistakeably Ferrari sat on a gross foot print area of over 86,000 sqm.
The Grand Funnel Roof
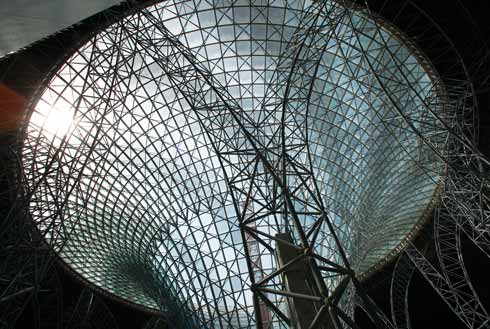
The funnel roof incorporate external solar shading to ensure that heat gain is minimized. Sightlines from the lower level to the shot ride were a critical element for JRA and have been incorporated into the design. The funnel glass roof is a double-glazed curtain wall attached to the Mero space frame by use of special connectors. Insulated glass units and external solar shading has been used for the glass panels facing the exterior.
A total of 2,640 solar control glass panes (ipasol neutral 48/27) were inserted into the metal frame of the funnel on 30 levels with various pane dimensions. Additionally, this glazing was coated with a spiral pattern of ipachrome design with a varying degree of coverage – seen from underneath, the huge mosaic looks like a vortex. The coverage of the individual panes with ipachrome design varies from 40 to 85%. The closer the panes are to the upper end of the funnel the higher the degree of coverage – hence the shading effect of the glazing, measured as its solar factor, increases from bottom to top. With the funnel, the façade builders of JAP (Jungbluth Alu Partners, Belgium), took up a demanding logistical challenge: in order to ensure the accuracy of the spiral pattern, each of the panes had to be produced and glazed individually, piece by piece. The inclination angle of the funnel varies; therefore, the panes also differ in size on 30 levels: from 2220 x 2029 mm in the lower part via 2420 x 2029 mm in the middle up to 2618 x 2029 mm at the edge of the roof.
Inside the glass funnel, the 70 metre high "G-Force Tower" has been installed.
External Facade
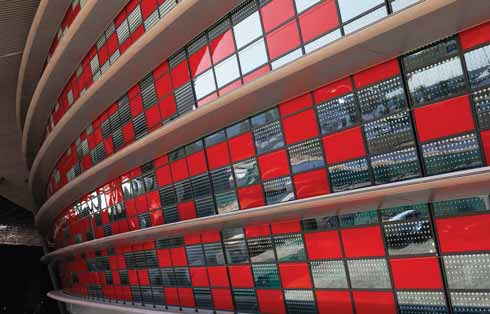
Facilities-Entrances and Bridges
Ferrari World Abu Dhabi makes provision for five main exit points leading directly to the outside: Main Entrance / Exit to the north, Two Coaster Bridges in the east & west, and Two link bridges/ fire exits within the east and west shield façades.The entrance is clearly defined, well sign posted from all areas and well lit, through the Welcome Pavilion from the main retail centre. The gateway bridge creates an independent exclusive access for all guests to the theme park, and offers dramatic sweeping views of the mega roof structure to the east and west.
Entire circulation of the public is via the bridge, located halfway between Ferrari World Abu Dhabi and the Yas Retail Mall. Guest amenities on the Plaza and Mezzanine levels are accessed via walkways and ramps. There is one passenger lift at the undercroft level parking area that culminates at F08 box found at the plaza level. Other means of vertical circulation to the plaza level are staircases at Core 3, 4 and 7.
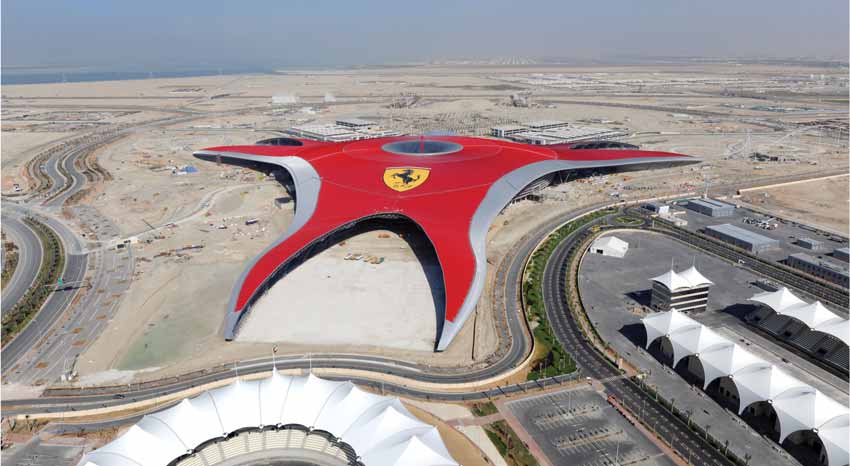
There are three fire escape and fire fighting lifts, which are E-4S, E-7P, and E-9S respectively. Means of escape from plaza level are the 3 main bridges outside and the stairs at the coaster bridges as well as stairs at cores 4,7,9 and 10. Three passenger lifts are provided at the plaza level, serving both the general public space and the boxed rides (Behind the Scenes, Café, Authentic Local Food, Ferrari Café, and Race Strategy) such as those in Core 4, 7, 9,10 and 18. Accommodation stairs S-7 is intended for guest use which accesses the Behind the Scenes boxed feature.
Ferrari World Abu Dhabi is serviced by the lower undercroft area. which is accessible only to designated employees and authorized personnel from the perimeter service road, used for deliveries, maintenance, warehouse, trash hauling and employee shuttle buses. The main maintenance and warehousing facilities for the Theme Park and overall building are located in the Undercroft. This area have loading docks for deliveries coming into the building including merchandise, food/beverage, supplies, maintenance parts and supplies, etc. All deliveries must be authorized and coordinated with security to allow access to the Undercroft Level. Employee shuttle drop-off and pick-up is also located within the undercroft area.
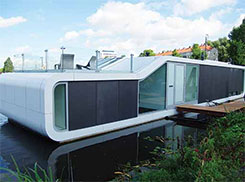
Watervilla De Omval Amsterdam The Netherlands
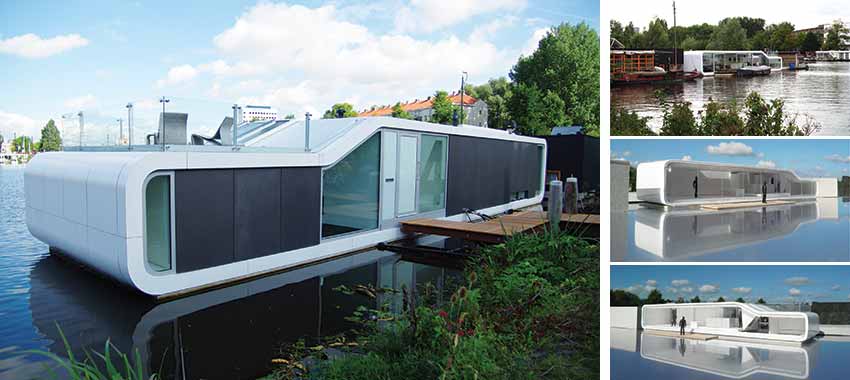

Watervilla De Omval is a tautly designed houseboat floats in the Amstel river of Amsterdam. Unlike most floating houses, this houseboat is very contemporary designed without losing the characteristic appearance of the typical houseboat. The client gets a lot of positive reactions and apprecition from others for the project, it even happens that people who pass by boat knock on the windows and ask if they can enter the boat.
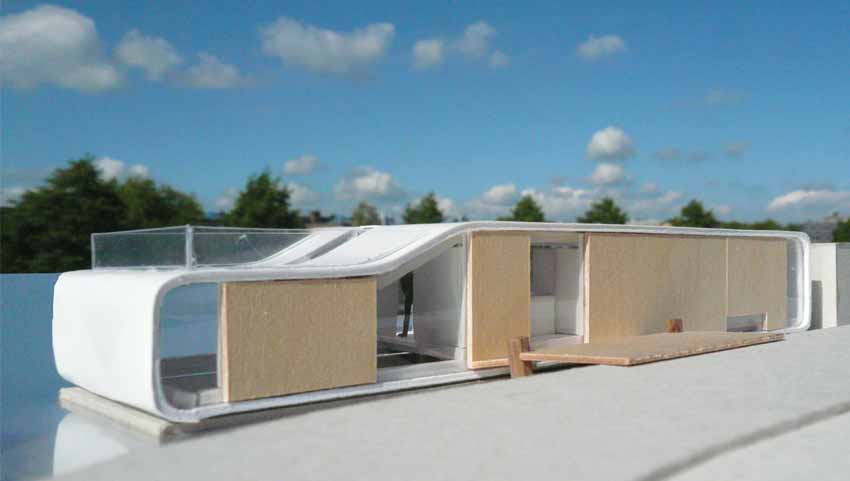

| Architect | : +31ARCHITECTS, Amsterdam, The Netherlands |
| Project team | : Jasper Suasso de Lima de Prado and Jorrit Houwert |
| Location | : Omval 4, Amsterdam, Netherlands |
| Client | : Private |
| Construction | : Pieters bouwtechniek, Amsterdam, The Netherlands Alferink-van Schieveen, Zwolle, The Netherlands |
| Building Contractor | : Dijkhuis Aannemersbedrijf b.v. / Ardesch, Hardenberg, The Netherlands |
| Cabinet Maker | : Forsa meubels, Utrecht, The Netherlands |
| Key Materials | : Aluminium cladding by Reynobond and Aluminium Windows by Sapa |
| Built-up Floor Area | : 197 sqm |
| Year of Completion | : 2010 |
| Photos | : Colin Morsch |

Design
Client wanted a boat with an open floor plan where they could enjoy the views to the water and the outdoor space to a maximum. The distinguished curved line of the facade directly derives from this desire and the restriction that the boat couldn't be more than three meters above the water.The living area and open kitchen are located on the waterfront, from here one has a panoramic view at the Amstel and you can enter the floating terrace. Following on from the living area and kitchen the bedroom is located on a split level. The split level introduces an open route to the ground floor of the boat and at the same time, makes it possible to create a terrace on the south side without exceeding the maximum building height.

To accentuate the round lines of the facade it is carried out in with shiny aluminum. The white plastered walls and ceilings follow the curve of the facade creating a seamless transition from the exterior to the interior.
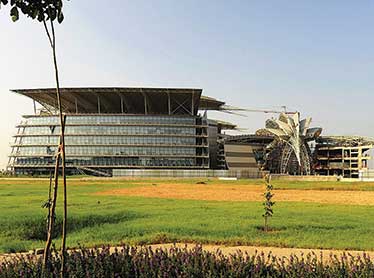
TCS Campus Siruseri, Chennai

Tata Consultancy Services (TCS) India is building a new $200 million IT Park in Siruseri, Chennai. Designed by Uruguayan architectural firm Carlos Ott Architects in association with Carlos Ponce de León Architects, the project stands as an iconic development in the cyber corridor, distinct in the style, grandeur and aesthetics. Being truly an engineering and architectural marvel, the Techno Park is unique in the way it blends both business and lifestyle statements. It combines elements of traditional Indian architecture with modern design. An aerial view of the complex resembles six butterfly wings intertwined with a central spine.
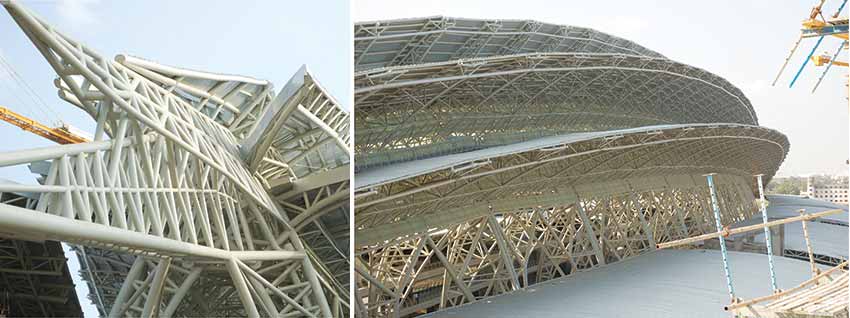
The campus comprises a total of 12 buildings with varying height featuring five storeys in eight buildings and seven storeys in five buildings. All of these 12 buildings will be divided across the central spine that is 400m long and 42m high, with six on each side. Each block has two wings connected through bridges leading to the two central core structures which house the elevator lobby. The two wings and the cores structures are covered with expansive multiple three-dimensional umbrella structures. With water bodies, palm trees and, landscaping, this central spine is designed as an area for relaxation. At one end of the central spine, an executive and customer briefing block is featured, with a towering structure rising from within. At 130m, the tower will be the highest in southern India providing panoramic views of the zone.

Intelligently-designed, eco- friendly developed, this innovative design demonstrates environment-friendly processes, techniques and systems to meet the requisites for energy-efficient buildings, ISO 14001 certifications, zero waist disposals, carbon footprint offset, etc. The complex is notable for its microclimate performance based on an open atrium office buildings, providing a naturally-ventilated system. An ecological stream beneath a large overhanging canopy of 400m provides a natural cooling system. The Campus has already applied for Leadership in Energy & Environmental Design (LEED) Certification for Platinum and Gold ratings from the US Green Building Council.

Here in this article, we are presenting a case study on the evolution of the structural system of this project, discussing in particular the analysis and design of the central spine which resembles a 'Giant Wasp.' The paper will also discuss the structural system suitably provided for the huge cantilevers at the ends representing the tail, huge cantilevers at the sides representing the legs and the pyramid shaped lattice girders representing the body of so called giant wasp. Also will discuss about the behavior of central spine structure due to wind here.
Effects of Wind on A3 Dimensional Steel Structure for the Central Corridor Roof
The techno park at Siruseri, Chennai has 6 engineering blocks, customer care center, General services block, Training and library block and other facilities (Figure 1).The central corridor roof between the engineering blocks which is known as the central spine serves as the shelter for people movement. This also houses the landscape which consists of water body and other facilities. The architectural concept is such that 2 giant wasps each of 8 pairs of legs and long tails are facing each other. The formation of the entire structure is by means of 3 dimensional curves. In both the side elevations, it is symmetrical about vertical axis (Figure 2). In top plan, it is symmetrical about both vertical and horizontal axes as in Figure 2.
| Project team |
| Architect: Carlos Ott Architects in association with Carlos Ponce de León Architects (Uruguay, South America); Resident architect: CRN architects (Chennai, India); Engineering Services: Potential Service Consultants (Bangalore, India); Review and Project Management Consultants: TCE Consulting Engineers (Bangalore, India) |
Structural System
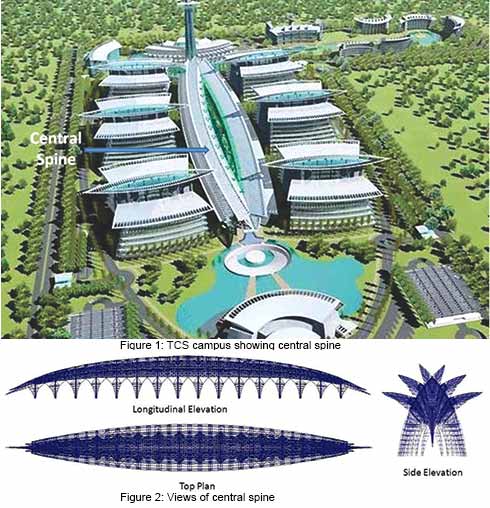
Main portals are formed by intersecting gothic arches (Figure 3). They are the main supporting elements of the central spine in the vertical direction. They are made of two outer pipes and one inner pipe as shown in Figure 3. These 3 pipes are connected by triangulated web members. They are further connected to the arch bracing members which are provided along the elevation. The outer and inner pipes form cantilever trusses called wings to support the purlins on them.
Middle wings
To reduce the span of purlins a truss system known as middle wings (Figure 4.) which are quite similar to the top part of main portals, are introduced in between the 2 portals. By this, the span of purlins is reduced to around 11 m which is reasonable. The middle wings are supported by the lattice and box girders running between the 2 main portals.
Lattice girder and Tail
The lattice girder as shown in Figure 5 connects the main portals in the longitudinal direction. Between 2 consecutive main portals, at the centre it supports the middle wing. The lattice girder is connected at the bottom exactly at the centre to the arch bracing in each span. It is extended from the base of top wing to the bottom wing forming a curved pyramid. Tail is the continuation of lattice girder at both ends converging at a point. Space frame method is used to form this structure (Figure 6). It is an open structure without any roof covering, making it very obvious so that it looks like the tail of the "Giant Wasp." The cantilever is about 35 m from the last portal. It is tied back to the 2nd portal to control the deflection in the vertical direction and horizontal "X" bracings are provided at the bottom to control deflection due to wind.
Foundation
The two legs of each portal consisting of five pipes (including the arch bracing) are connected to a base plate with required stiffeners. Base plate is further connected to the podium column capital by means of cast-in holding down bolts.
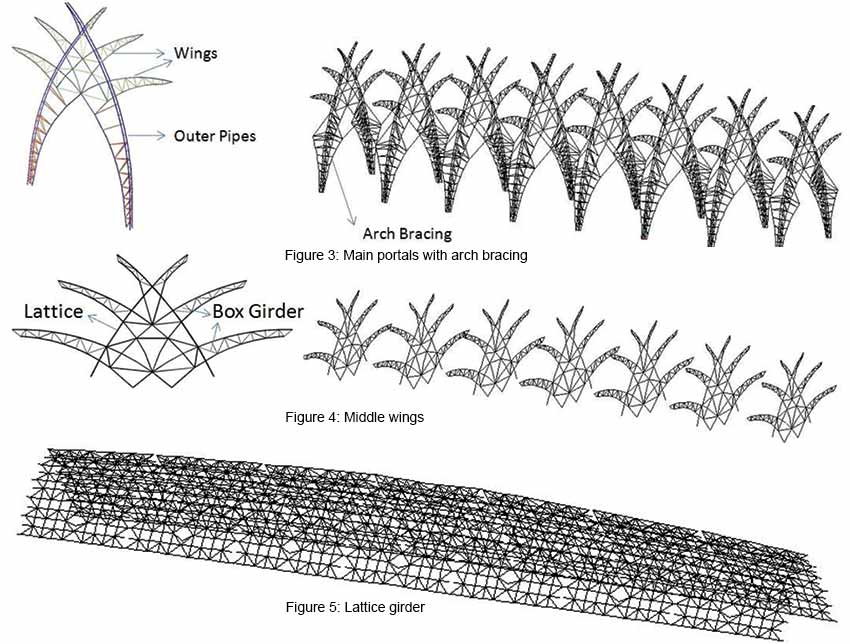
Analysis and Design Data
LoadsDead loads and imposed loads have included the weight of all structural and architectural components on the basis of the unit weights as mentioned in the Table 1. Wind loads are based on the code provisions mentioned in IS 875 [1]. The wind speed is calculated using the parameters in Table 2.
Temperature loads and expansion joints
Elongation due to differential temperature is of high importance in long steel buildings. It can be taken care of by either providing expansion joints at an appropriate spacing or designing structural members for the additional moments caused by the temperature. Expansion gap between two structures shall be sufficient to accommodate temperature and shrinkage for effects due to wind. Expansion joints are provided at 2 locations along the length, breaking the whole structure into 3 parts known as Central part (1. no.) and Tail part (2. no.). Central part will have 7 spans. The final configuration of the whole structure is shown in the Figure 7.
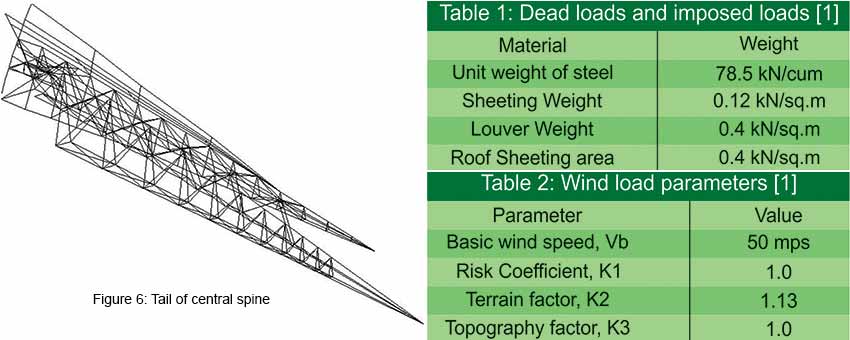

Structural steel confirming to IS: 2062 with minimum yield strength of 310 N/sq.mm is used for all structural members. For expansion joints approved Teflon sheet is provided.
Wind Pressure Computations
ConfigurationFigure 8 shows the configuration of the central spine (CS) structure. There are sixteen bays of geometrically similar configuration of diminishing size from centre to ends. Each bay is around 21 m long. At the middle, the width is 35 m and height is 55 m, at the ends the width is 12 m and 18 m height.
The bays are open in the bottom, for example up to a height of 24 m at the centre, above which CS supports six wings symmetrically by the framework, which also supports Louvers (water barrier made of overlapping plates) at the roots of the wings with a porosity of 20%. The Louvers extend below F&L.
Types of wind loads
The following cases have been considered to analyze the structure:
Case 1: Wind from empty position of A to B
Case 2: Wind from the direction of B to A, with A absent.
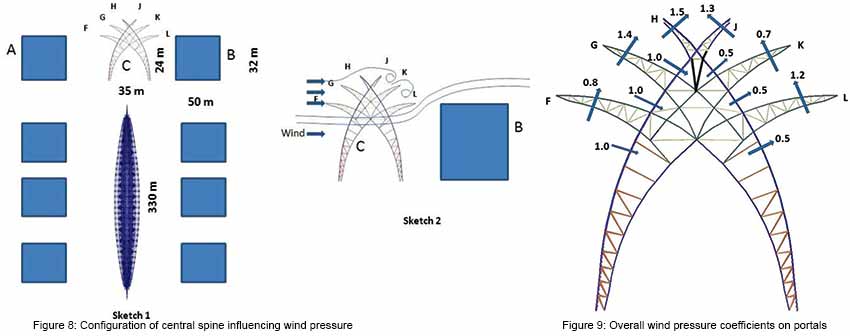
Wind loads with CS and building B only, wind from position A to B
As shown in sketch 2 of Figure 8, the part of the wind below the point C will move on to B, gets diverted upwards and impacts to rear wing L. But wings K&L are partially shielded by F, G, H and their loads will be less than those values on G&H. Somewhat similar phenomenon occurs on the bottom of F, where the Louvers below F block the flow partially, creating a positive pressure. The Louvers between F&G and G&H also create positive pressure (or makes negative pressure, less so). The nearest configuration in the Indian wind code IS 875-1987 is Table 8 [1] for the wings F, G and H, J, K and L all with j=1. By considering shielding effect and the pressure build ups, the overall pressure coefficients with directions for all the wings and the Louvers are as in Figure 9. The configurations of Table 13 [1] and Table 14 [1] can be used as guidance with q=00. These are used for the analysis of the entire structure. The local pressure coefficients listed in table 3 are used for designing the purlins.
Wind loads with CS and building B only, wind from position B to A
Here, the bottom of wing L is above the building B and hence the flow will be similar to that as wing F with wind from A to B. Loads on K&J will be similar to those on G&H of the earlier case. However since F, G and H are fully shielded by L, K and J their loads will be half of the previous values including those on Louvers.
Structural Analysis and Design
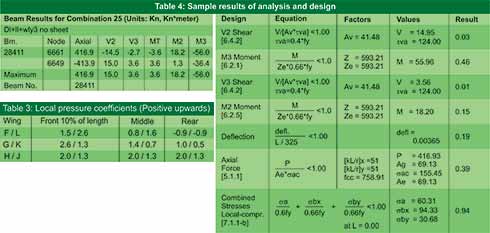
Design of structural steel members is done using elastic method as per IS: 800 [2] with relevant allowable stresses. Each member is designed for combined stresses due to axial force, shear force and moments. Sample output for the analysis and design are shown in Table 4.
Conclusion
It is observed that the load combinations involving the wind loads computed using the pressure coefficients shown in figure 9 govern the design of members of the central spine structure. Since the structure is very light, the earthquake forces do not have any influence on the design. For academic purpose, the load combinations including earthquake, wind loads on members, live and dead loads are studied. The deflected shapes of the main portals with some governing load combinations are shown in Figures 10 and 11.
The pipe sizes used for the main portals are 350 mm diameter with thicknesses varying from 22 mm to 16 mm. For the other elements almost all available pipe sizes are used considering the most economical sizes and durability. The joints are connected by full strength butt welds. The thickness of base plate worked out to be between 70 to 80 mm for various portals by suitably providing the stiffener plates. Overall structural steel consumption is around 3000 Tons with a roof sheeting area of around 25,000 square meters. The central spine structure under construction is shown in Figure 12. Completed structure is shown in Figures 13 and 14.
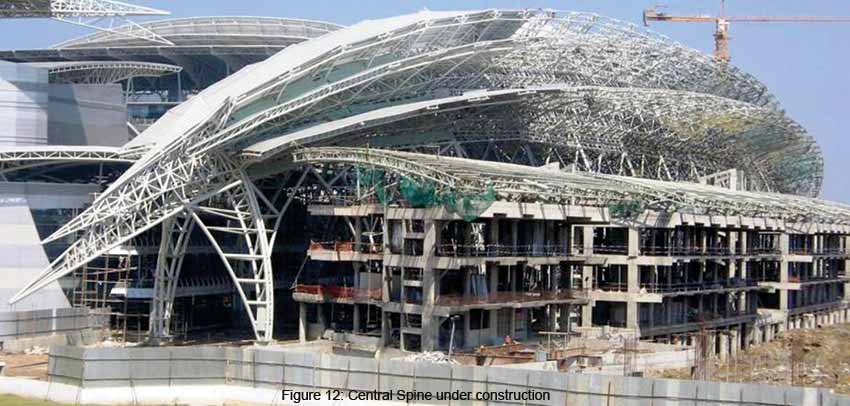
Acknowledgment
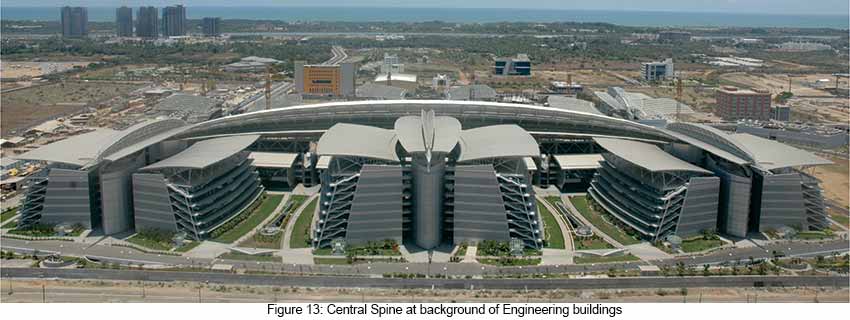
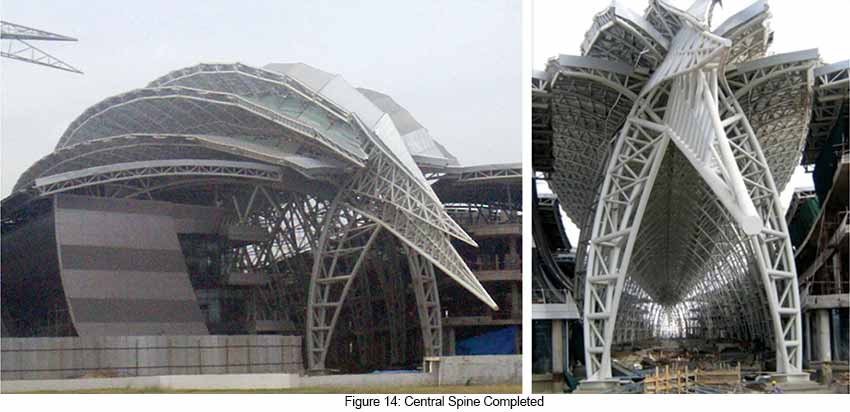
The authors would like to thank structural engineers Mr. B. N. Sridhara, Mr. Sajeev Thomas and Prof. G. N. V. Rao, Department of Aerospace Engineering, Indian Institute of Science, Bangalore for their support and cooperation during the design stage. Authors are also thankful to the project team and clients Tata Consultancy Services Ltd for their cooperation in preparing this paper.
References
- IS: 875 (Part 1, 2 and 3) – 1987, Indian Standard- code of practice for design loads (other than Earthquake) for buildings and structures, Bureau of Indian Standards, New Delhi, 1989
- IS: 800 – 1984, Indian Standard- code of practice for steel design, Bureau of Indian Standards, New Delhi, 2002
Acknowledgement
The paper has been reproduced from the proceedings of SDSS 2010 (Stability and Ductility of Steel Structures 2010) with the kind permission from the organizers.T. S. Gururaj, Technical Advisor, Bangalore, India. Ex. President, Potential Service Consultants Pvt. Ltd., Bangalore
Nagaraja M. Thontalapura, Director – Technical, Innotech Engineering Consult Pvt. Ltd. Bangalore., Ex. Vice President (Civil/Structural), CPG Consultants India Pvt. Ltd., Bangalore
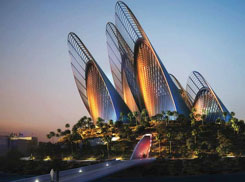
Zayed National Museum, Abu Dhabi

| Project at a Glance | |
| Project | : Zayed National Museum |
| Architects | : Foster + Partners |
| Location | : Saadiyat Island, Abu Dhabi, UAE |
| Status | : Under construction |
| Engineers | : WSP/BDSP AKT |
| Landscape Architects | : Atelier Dreiseitl |
| Client | : Tourism Development+ Investment Company |
| Project Area | : 66,042 sqm |
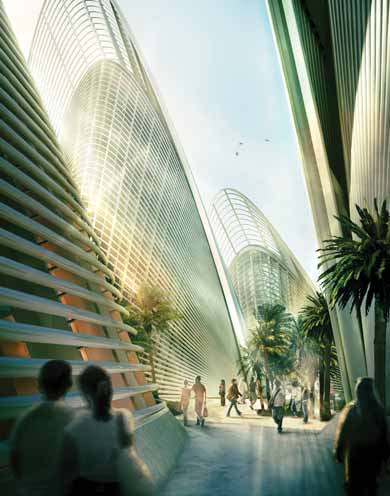
The aim of the projects has been to combine a highly efficient, contemporary form with elements of traditional Arabic design and hospitality to create a museum that is sustainable and architecturally striking.
The museum features five feather-like solar towers which rise from a man-made, landscaped mound. The galleries are placed at the bases of these thermal towers which heat up and act as thermal chimneys to draw cooling air currents naturally through the museum. Fresh air is captured at low level and drawn through buried ground-cooling pipes and then released into the museum's lobby. The heat at the top of the towers works to draw the air up vertically through the galleries due to the thermal stack effect. Air vents open at the top of the wing-shaped towers taking advantage of the negative pressure on the lee of the wing profile to draw the hot air out.
Towers in the museum are lightweight steel structures, sculpted aerodynamically to work like the feathers of a bird's wing. The analogies with falcons and flight are deliberate and relate directly to Sheikh Zayed's love of falconry. This theme is further celebrated by a gallery devoted to the subject as part of a wider focus on conservation. These inner spaces open up to an outdoor arena for live displays with hunting birds.
Balancing the lightweight steel structures with a more monumental interior experience, the galleries are anchored by a dramatic top-lit central lobby, which is dug into the earth to exploit its thermal properties and brings together shops, cafes, an auditorium and informal venues for performances of poetry and dance. Throughout, the treatment of light and shade draws on a tradition of discreet, carefully positioned openings, which capture and direct the region's intense sunlight to illuminate and animate these interior spaces. Objects are displayed within niches and on stone plinths that rise seamlessly from the floor.
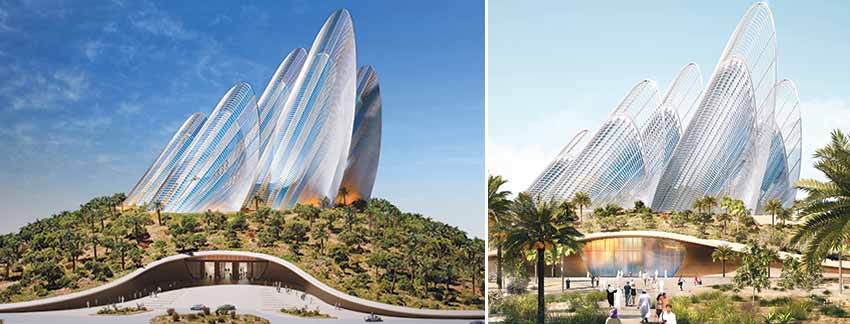
The museum also contains a variety of performance spaces. A large auditorium, lined with Emirati textiles, provides an evocative setting for presentations and films. The lobby incorporates more informal venues for poetry readings, music and dance, where the audience can gather in a circle to enjoy the spectacle and atmosphere of traditional performances.
The interior concept for the restaurant draws on the opulence and hospitality of the Bedouin tent, with carefully selected furnishings. The majlis, or VIP spaces, open onto a central courtyard. This traditional space offers guests a unique perspective, as it is the only place in the museum where one can enjoy views of the wind towers.
"It has been a great privilege to work on the Zayed National Museum, to carry forward Sheikh Zayed's vision and to communicate the dynamic character of a contemporary United Arab Emirates. We have sought to establish a building that will be an exemplar of sustainable design, resonating with Sheikh Zayed's love of nature and his wider heritage," said Lord Foster.
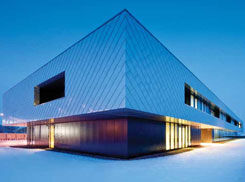
CircleBath Hospital, UK
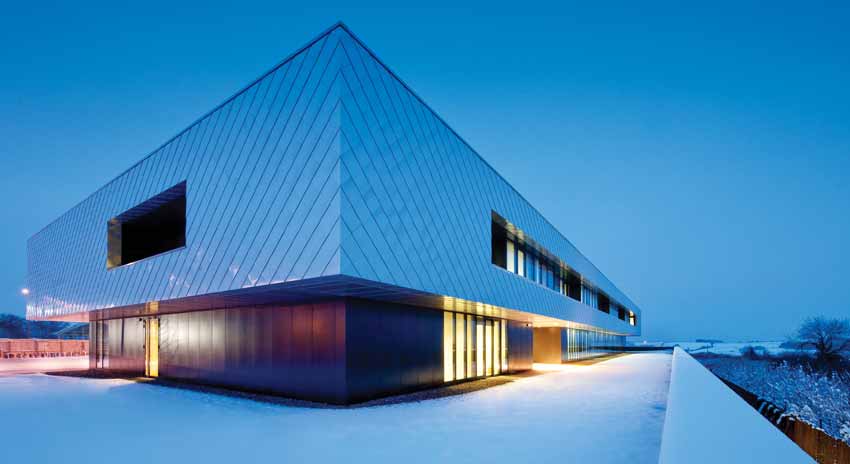
Foster + Partner's first ever healthcare project develops a sense of community and well being with facilities more comparable to a luxury hotel than a traditional hospital.

Located in Bath, UK the hospital's three-storey building is set into the hills on the edge of protected green belt nine kilometres south east of Bath and its compact arrangement provides a 'corridor-less' environment, encouraging a sense of community and well-being.
There is a wealth of evidence to suggest that a well-designed hospital environment can reduce recovery times and contribute to better outcomes for patients, while providing a more attractive workplace for medical staff. Circle is a privately funded initiative which is building a chain of health campuses in the UK that will place patients at the centre of a new approach to healthcare. CircleBath is among the first of these new centres to be realised. The architectural ambition has been to re-cast the hospital building as a humane and civilised place for all those who use it. Everyone in the hospital – whether a surgeon, nurse or porter – is regarded as a 'partner' in the delivery of health care, with a common goal of promoting patient well-being.

The building provides operating theatres, bedrooms, consultation, treatment and recovery spaces, and offers both in-patient and out-patient accommodation. A compact design encourages a sense of community and well-being. The hospital is planned around a central light filled atrium, promoting a sense of orientation and intimacy that is commonly lacking in larger hospitals. Divisions between departments are minimised, easing the stress involved in consultation, treatment and recovery for patients and reducing walking distances for staff. The double-height atrium forms the focus for patients, staff and visitors, with private consultation rooms leading from it at ground level and in-patient bedrooms arranged around it above. The main reception point, café and nurses' station occupy the atrium where daylight, drawn through the circular sky lights, is softened by a translucent fabric ribbon tracing the shapes. The colour palette is a warm and friendly mix of ochre and rust, with natural wood acoustic panels above, interspersed with glass panels providing a visual connection to the atrium from the bedroom floor.

The building is dug into its hillside site, its profile kept low. Public entry is from the road on the north directly into the atrium on the ground level floor. The northern façade comprises dark panelling at the lower levels, while on the south, extensive glazing opens out to views over the surrounding rolling countryside. Appearing to float above this recessive skirting, the rectangular upper volume and roof, enclosing all twenty-eight bedrooms, is clad in a reflective lattice of aluminium shingles. Throughout the building, there is an emphasis on natural light and views. Balconies line the building's northern and southern edges, oriented to maximise views across the surrounding rolling countryside. Sympathetic landscaping further emphasises the therapeutic natural environment – an overall approach very different from more familiar hospital surroundings.
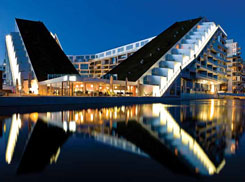
8 house Wonder in Copenhagen
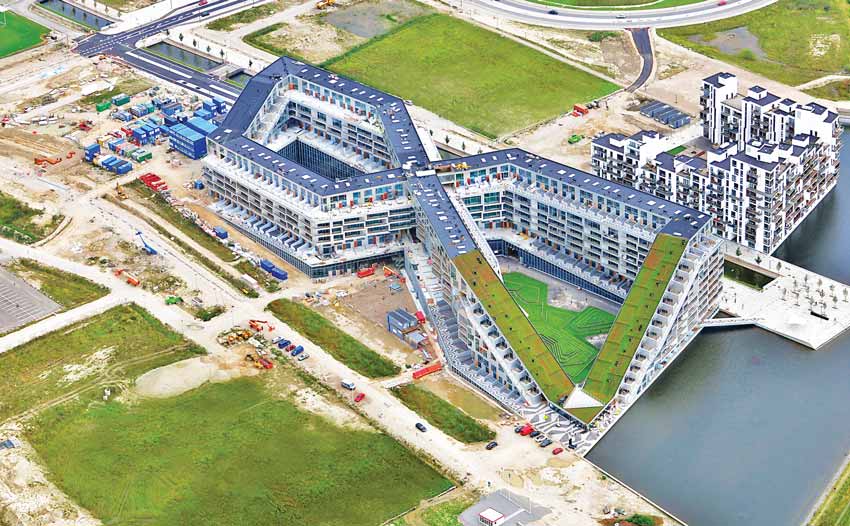
The completion of 61,000 m2 of 8 House projects in Orestad allows people to bike all the way from the ground floor to the top, moving alongside townhouses with garden winding through an urban perimeter block. The design of this mixed-use development project fully incorporates the green element into its architecture and the project has been awarded as the 'best green roof in the Scandinavia by the Scandinavian green roof association.
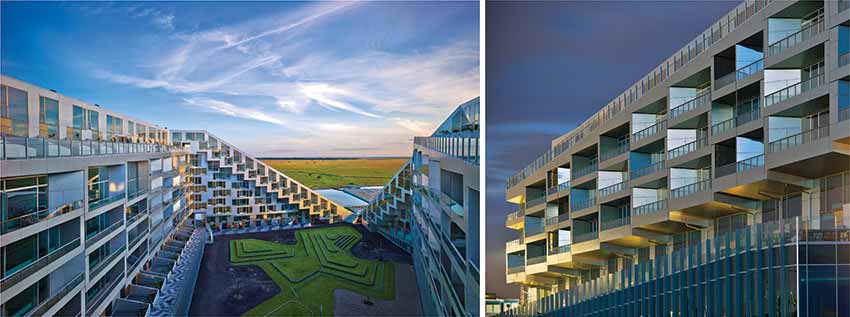
The architectural firm BIG (designer of project) has been partly inspired by classic townhouses as well as the open, democratic nature of functionalistic architecture and designed a long, coherent house with immense differences in height, creating a strong inflow of light and a unique local community with small gardens and pathways that channel ones thoughts into mountains in Southern Europe and memories of a childhood home. The bow-shaped building creates two distinct spaces, separated by the centre of the bow which hosts the communal facilities of 500 m2. At the very same spot, the building is penetrated by a 9 meter wide passage that connects the two surrounding city spaces: the park area to the west and the channel area to the east. Instead of dividing the different functions of the building - for both habitation and trades - into separate blocks, the various functions have been spread out horizontally.
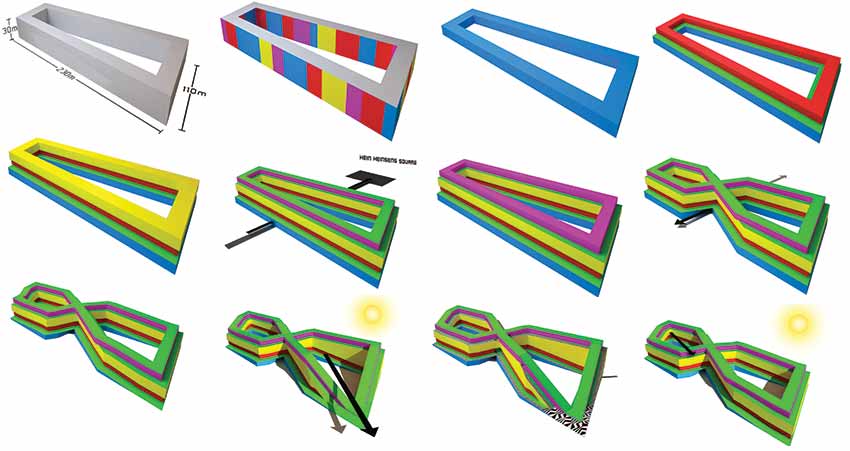
| At a Glance | |
| Client | : St. Frederikslund Holding |
| Architect | : BIG-Bjarke Ingels Group |
| Collaboration | : Hopfner Partners, Moe & Brodsgaard, Klar |
| Size | : 61,000 M2, 476 Residences |
| Cost | : Eur 92,000,000 |
| Location | : Copenhagen, Dk |
| Status | : Completed 2010 |
| Partner-In-Charge | : Bjarke Ingels, Thomas Christoffersen |
| Project Leader | : Ole Elkjaer-Larsen, Henrick Villemoes Poulsen |
| Project Manager | : Finn Norkjaer, Henrik Lund |
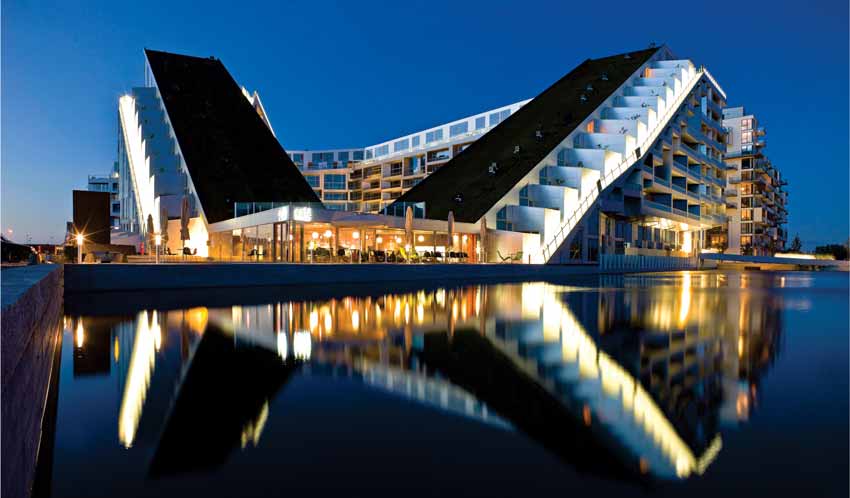
The apartments are placed at the top while the commercial programme unfolds at the base of the building. As a result, the different horizontal layers have achieved a quality of their own: the apartments benefit from the view, sunlight and fresh air, while the office leases merge with life on the street. This is basically emphasized by the shape of 8 House which is literally 'hoisted up' in the North East corner and 'squeezed down' at the South West corner, allowing light and air to enter the court yard in the middle.

8 House is a three-dimensional neighborhood rather than an architectural object. An alley of 150 rowhouses stretches through the entire block and twists all the way from street level to the top and down again. Where social life, the spontaneous encounter and neighbor interaction traditionally is restricted to the ground level, the 8 House allows it to expand all the way to the top.
The 8 House uses size to its advantage by creating immense differences in height thereby creating a unique sense of community with small gardens and pathways that remind you of the intimacy of an Italian hill town. With spectacular views towards the Copenhagen Canal and Kalvebod Faelled's protected open spaces, 8 House provides residences to people in all of life's stages through its 476 housing units, including apartments of varied sizes, penthouses and townhouses as well as office spaces to the city's business and trade in one single building.
According to Bjarke Ingels, Founding Partner, BIG, "8 House is our second realized example of architectural alchemy - the idea that by mixing traditional ingredients, retail, rowhouses and apartments in untraditional ways - you create added value if not gold. The mix allows the individual activities to find their way to the most ideal location within the common framework - the retail facing street, the offices towards northern light and the residences with sun and views to the open spaces. 8 House is a perimeter block that morphs into a knot, twisting and turning to maximize the life quality of its many inhabitants."

BIG has demonstrated a very clear and conscious use of the green roof, successfully integrating it into the visual identity of the building. These not only provide the environmental benefits that we all know come from green roofs, but also add to the visual drama and appeal of the sloping roofs and rooftop terrace in between.
"We have now completed three remarkable buildings in Orestad, the VM Houses, The Mountain and finally the 8 House - which is the sole result of a good and constructive collaboration with talented young architects who had a good understanding for the economical aspects," said Per Hopfner, CEO, Hopfner Partners.
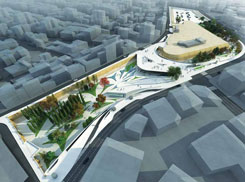
Eleftheria Square, Nicosia
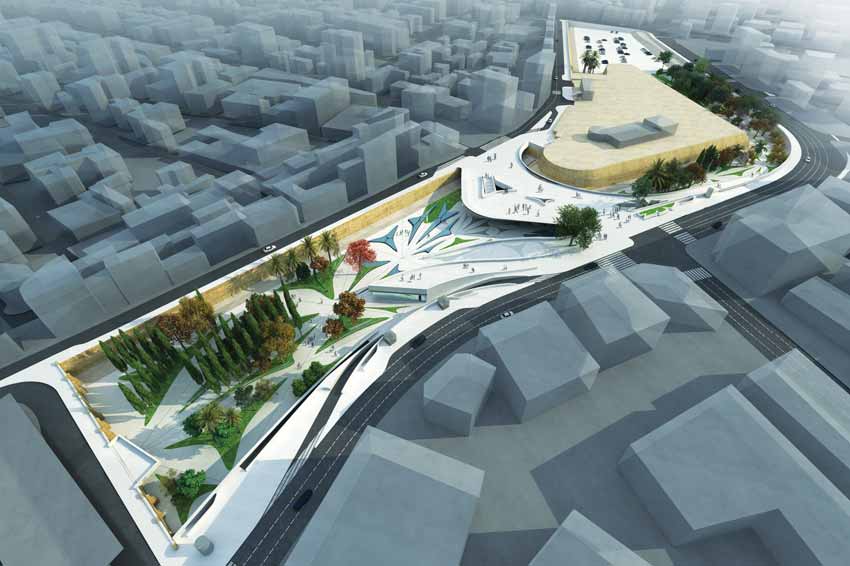
Designed by Zaha Hadid Architects New urban square at the heart of Nicosia aims to reconnect the two halves of the city.
| At a Glance | |
| Architect | : Zaha Hadid Architects |
| Project | : Eleftheria Square |
| Program | : Urban Plaza Masterplan |
| Location | : NICOSIA, CYPRUS |
| Client | : The City of Nicosia, Cyprus |
| Photo Courtesy | : Zaha Hadid Architects |
Concept
The project, Eleftheria Square is situated in the political context of Nicosia, Europe's last divided capital and in the historical context of the adjacent Venetian Wall which is buffered by a recessed moat that presently consists of a mainly inaccessible garden and landscape areas. This massive Venetian fortification, which was designed to protect the city from invaders, de facto defines the extent of the ancient city and separates it from the modern city outside the walls. The "Green line" separates the capital of two communities and instead of being a place of integration and unification it sadly occupies the place of the last divided capital of Europe.The significance of the intervention at Eleftheria Square lies in the fact that it can become a catalyst for the urban unification of the whole of Nicosia. An opportunity which, by means of an urban intervention, would offer an architecturally coherent and continuous solution that would reinstate the Venetian Monument as a main part of the identity of Capital City and the Moat as the New Landscape in which a central green ring can take place providing free and unobstructed movement around the whole of the fortified city.
Design
Zaha Hadid Architects took this challenge as an opportunity to design an urban plaza with deep history and full of contradictions. The architect's concept takes the form of an architectural intervention, which is only part of a much larger urban planning gesture that aspires to organize and synthesize the whole of the Venetian wall, the Moat and the Fringes of two parts of the city (inner and outer) into a unified whole. The moat becomes a Green Belt which as a ‘necklace' surrounds and unifies the Venetian wall and can become Nicosia's Main Park, enhancing the quality of life by offering a range of recreational facilities such as spaces for rest during day time, walk and exercise during the cooler hours of the morning and evening. It can also be used for Art exhibitions and installations, Sculpture gardens and sports activities, all around the perimeter of the Venetian Walls. In order to these spaces to function properly, designer advocate the insertion of activators, facilities especially designed to promote the use of the Park at the Moat Level. At the same time, the Moat can be topographically inflated upwards making wide and accessible connections to the level of the surrounding streets.
As a consequence, Eleftheria square and the other bridging streets to the outer perimeter of the Venetian Wall become the gates to the inner city, which could have restricted access to cars and more pedestrianized streets. In order to achieve that a car traffic analysis is being proposes to calculate the required capacity for car parking and consolidation it in privately run car park facilities, which can be placed under the streets, such as the one proposed under Omirou Ave, and even partly under the garden surface of the Moat. The placement of car parks under the garden surface would allow the "topographical inflations" to be combined with connections to the street level and maximize the available parking spaces making the construction of these projects feasible. The Venetian wall would be restored and lit continuously to emphasize its presence during the night time. A pedestrian walk lined up with a continuous line of palm trees creates a walking path right next to the wall.
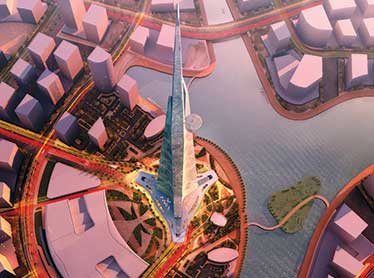
World’s Tallest Building will be Kingdom Tower
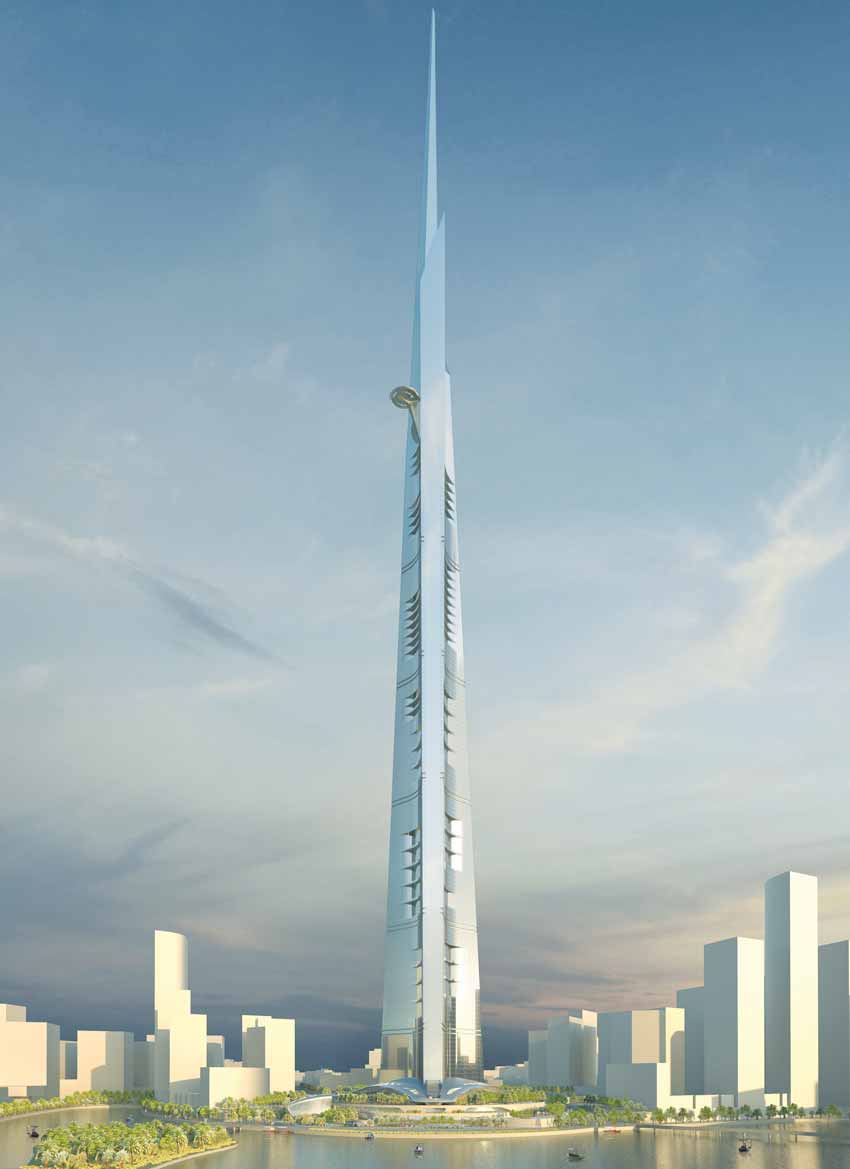
Adrian Smith + Gordon Gill Architecture recently announced that it is designing Kingdom Tower which will be the world's tallest building, in Jeddah, Saudi Arabia, near the Red Sea.
| Project at a glance | |
| Project | : Kingdom Tower |
| Location | : Jeddah, Saudi Arabia, |
| Design architects | : Adrian Smith and Gordon Gill |
| Developer | : Jeddah Economic Company |
| Project cost | : $1.2 billion |
The project was announced by His Royal Highness Prince Alwaleed Bin Talal Bin Abdulaziz Alsaud, nephew of Saudi Arabia's King Abdullah and chairman of Kingdom Holding Company, which is a partner in Jeddah Economic Company along with prominent Jeddah businessmen Samaual Bakhsh and Abdulrahman Hassan Sharbatly and Saudi Binladin Group (SBG). SBG is also the contractor for Kingdom Tower.
"Prince Alwaleed, Mr. Bakhsh, Mr. Sharbatly and I were impressed by the boldness and simplicity of the Adrian Smith + Gordon Gill design," said Talal Al Maiman, Executive Director, Development and Domestic Investments, a Board member of Kingdom Holding Company and a board member of JEC. "Kingdom Tower's height is remarkable, obviously, but the building's iconic status will not depend solely on that aspect. Its form is brilliantly sculpted, making it quite simply one of the most beautiful buildings in the world of any height."
In addition to its status as an architectural landmark and economic symbol, Kingdom Tower will enjoy great cultural significance. "We envision Kingdom Tower as an iconic new marker of Jeddah's historic importance as the traditional gateway to the holy city of Mecca," Al Maiman said. He noted that the southeast leg of Kingdom Tower's tripedal base is on a direct line with the Ka'ba in Mecca, Islam's holiest site.
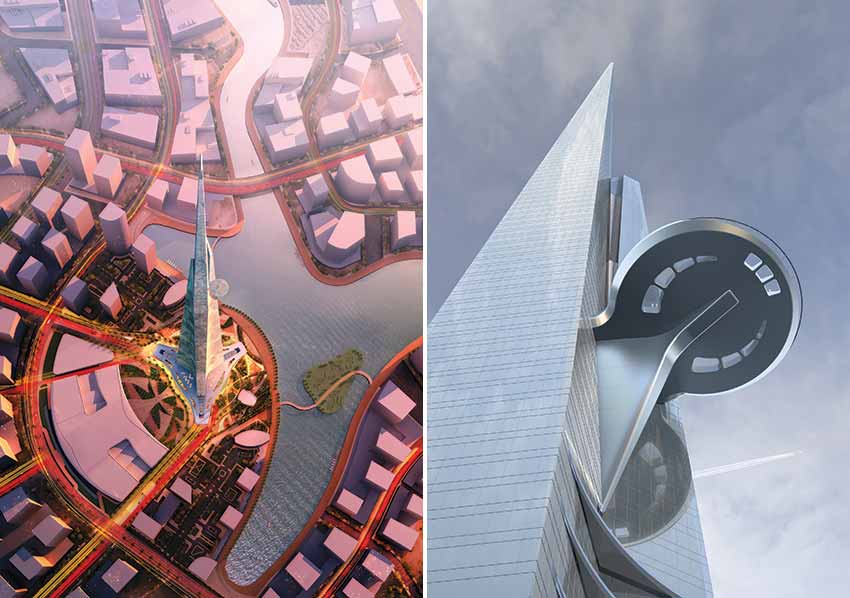
"Our vision for Kingdom Tower is one that represents the new spirit of Saudi Arabia," said Smith, whose experience in supertall tower design at SOM also includes Jin Mao Tower in Shanghai, Nanjing Greenland Financial Center in Nanjing, China, the Trump International Hotel & Tower in Chicago and Pearl River Tower, now in the late stages of construction in Guangzhou, China. "This tower symbolizes the Kingdom as an important global business and cultural leader, and demonstrates the strength and creative vision of its people. It represents new growth and high-performance technology fused into one powerful iconic form. "
Adrian Smith + Gordon Gill's design for Kingdom Tower is both highly technological and distinctly organic. "With its slender, subtly asymmetrical massing, the tower evokes a bundle of leaves shooting up from the ground - a burst of new life that heralds more growth all around it," Smith said.
The sleek, streamlined form of the tower was inspired by the folded fronds of young desert plant growth, Gordon Gill added. "The way the fronds sprout upward from the ground as a single form, then start separating from each other at the top, is an analogy of new growth fused with technology," he said. "We're thrilled to be working with His Highness and Jeddah Economic Company to help define this path for the Kingdom."
While the design is contextual to Saudi Arabia, it also represents an evolution and a refinement of an architectural continuum of skyscraper design. The three-petal footprint is ideal for residential units, and the tapering wings produce an aerodynamic shape that helps reduce structural loading due to wind vortex shedding. The Kingdom Tower design embraces its architectural pedigree, taking full advantage of the proven design strategies and technological strategies of its lineage, refining and advancing them to achieve new heights.
The result is an elegant, cost-efficient and highly constructible design that is at once grounded in built tradition and aggressively forward-looking, taking advantage of new and innovative thinking about technology, building materials, life-cycle considerations and energy conservation. For example, the project will feature a high-performance exterior wall system that will minimize energy consumption by reducing thermal loads. In addition, each of Kingdom Tower's three sides features a series of notches that create pockets of shadow that shield areas of the building from the sun and provide outdoor terraces with stunning views of Jeddah and the Red Sea.

The great height of Kingdom Tower necessitates one of the world's most sophisticated elevator systems. The Kingdom Tower complex will contain 59 elevators, including 54 single-deck and five double-deck elevators, along with 12 escalators. Elevators serving the observatory will travel at a rate of 10 meters per second in both directions.
Another unique feature of the design is a sky terrace, roughly 30 meters (98 feet) in diameter, at level 157. It is an outdoor amenity space intended for use by the penthouse floor.
Adrian Smith + Gordon Gill also designed the master plan for the 23-hectare Kingdom Tower Waterfront District, which surrounds the tower and which will include residential and commercial buildings, a shopping mall, high-quality outdoor spaces and other amenities. The Waterfront District provides a cohesive and pedestrian-friendly setting for Kingdom Tower while creating a pleasant neighborhood experience along the Kingdom City lakefront.
The district encompasses a high-end shopping mall designed by Adrian Smith + Gordon Gill, plus additional development parcels that accommodate commercial and high-density residential uses, offices, two luxury hotels and high-quality open spaces, including the central Tower Plaza. A serene waterfront promenade connects Kingdom Tower, the various development parcels, the open space areas and the mall together. The result is an exciting mixed-use area that offers a concentrated and comprehensive experience including vibrant shopping, entertainment and open-space amenities. The Waterfront District also provides an array of connections to other areas within Kingdom City's overall master plan, designed by HOK Architects.
Design development of the tower is under way, with construction to begin imminently. Foundation drawings are complete and the piling for the tower is currently being tendered. Kingdom tower will cost approximately $1.2 billion to construct, while the cost of the entire Kingdom City project is anticipated to be $20 billion.
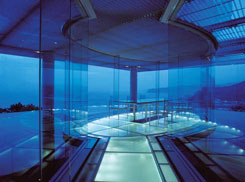
Water Glass Guest House, Japan
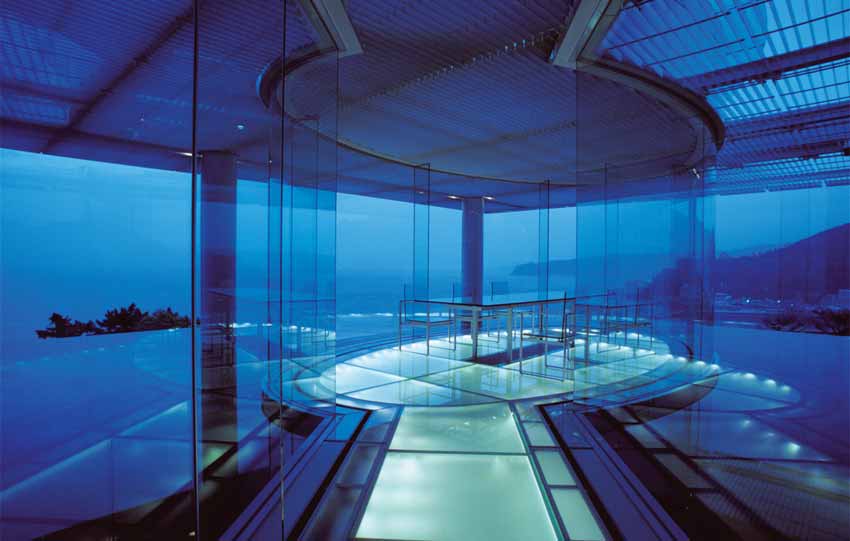
Kengo Kuma & associates made an attempt to connect architecture with sea by means of an 'engawa (veranda)' of water in their project Water Glass Guest House. Sited at Atami, Shizuoka Prefecture, Japan, the guest house is designed with the theme of the transparency of glass and water. By locating the "glass box" on an overflowing plane of water, the water plane and the Pacific Ocean can be experienced as a continuous surface.
The design of this project was greatly influenced by "Hyuga" Villa which German architect Bruno Taut has designed by practicing the principle of Japanese Architecture in Japan.
Bruno Julius Florian Taut (4 May 1880 – 24 December 1938), was a prolific architect, urban planner and author active in the Weimar period. Taut is best known for his theoretical work, speculative writings and a handful of exhibition buildings. He stayed in Japan from 1933 to 1936. His best-known building is the prismatic dome of the Glass Pavilion at the Cologne Werkbund Exhibition (1914) and his sketches for "Alpine Architecture" (1917) are the work of an unabashed Utopian visionary, and he is variously classified as a Modernist and an Expressionist.

Sprawl over an area of 568.89m3 and locates on the site with a great ocean view, the guest house is a three storey reinforced concrete and steel frame building - where it has two tatami room (Japanese style guest room) on second level and two Western style guest rooms on third level.
Inspired by the philosophies of Taut, architect Kengo in his Water glass guest house project, connect both architecture and nature to each other through the medium of horizontal surfaces such as engawa and eaves, rather than glazed boundaries. According to architect Kengo, 'Architecture is a relationship with the nature rather than the form' and our work in project water glass is homage to Taut. Kengo taking ideas from Katsura Palace creates a design of building and once again made an attempt to satisfy the obsession with drowning architecture in the landscape. As per the design, a layer of water gently covers the edges of the building, as in Katsura's bamboo verandas, while a stainless steel louver casts the shadow of the roof onto the water. The water surface stretches further out to unite the surface with the Pacific Ocean, and a glass box floats on top of this mirror, breaking up and reflecting the rays of the sun inside and outside. The project becomes "a total environment in which everything dissolves, where there is no disarticulation of space, where boundaries disappear, finally drowned in the water, the ocean and the blue sky.

| At a Glance | |
| Project | : Water/ Glass House |
| Location | : Atami, Shizuoka Prefecture, Japan |
| Design Team | : Kengo Kuma and Associates |
| Photograph Credit | : Mitsumasa Fujitsuka |
In the Western architectural tradition, a building is primarily framed by means of walls and windows. That interposes a frame between the subject and the object. The subject is inevitably cut off from the object. On the other hand, in traditional Japanese architecture, horizontal planes (i.e. the floor and the ceiling) are the dominant framing devices. This enables the subject and the object to coexist in a continuous space, without being cut off from each other by the frame. In such a case, the main concern of planning is the introduction of a sequence and speed into a continuous space. One cannot help but introduce into the building the parameter of time as well as the parameter of space. And in the Water Glass House, Kengo tried to frame space with only two horizontal planes - the floor of water and the ceiling louvers- and to generate between the planes a transparent and fluid time-space.
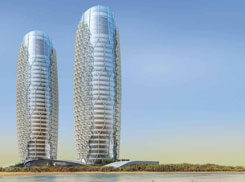
Al Bahr Towers Abu Dhabi Investment Council New Headquarters
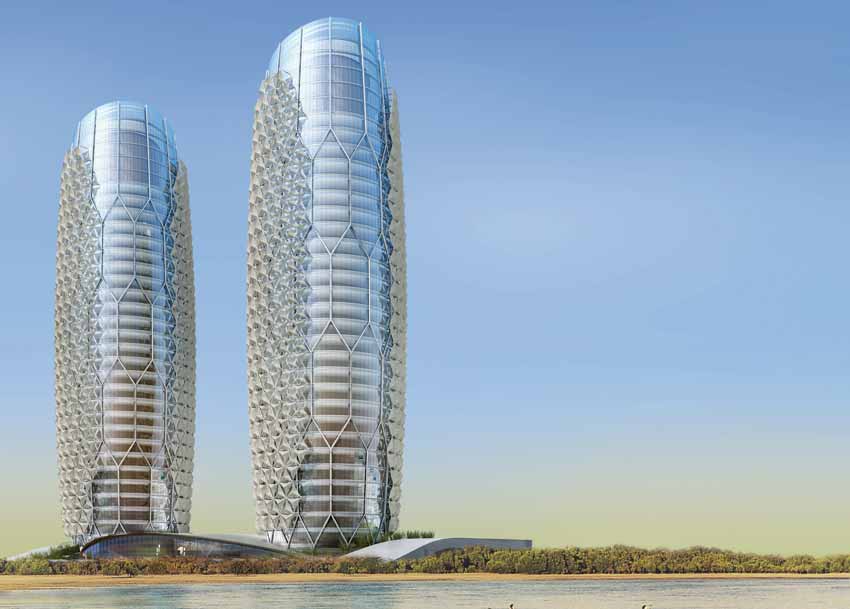
The design concept for Aedas's innovative competition winning design has been derived from an algorithmic composition, the Islamic principles of design, and has been supplemented by the application of a dynamic translucent 'Mashrabiya' which opens and closes in response to the movement of the sun, reducing solar gain on the building facade by up to 50%. The resulting composition seeks to create a building which is both culturally and environmentally responsive, reflecting the aspirations of the brief while also respecting the emergent Abu Dhabi 2030 Plan. The building is targeting a LEED Silver rating and expected to be completed by the beginning of 2012.
| Project at a Glance | |
| Project | : Abu Dhabi Investment Council headquarters |
| Type | : Commercial |
| Location | : Abu Dhabi, UAE |
| Client | : Abu Dhabi Investment Council |
| Architect and Lead Consultant | : Aedas Architects Ltd |
| Consultant/Structural Engineer | : Arup |
| Cost Consultant | : Davis Langdon LLP |
| Landscape Architect | : Townshend Landscape Architects |
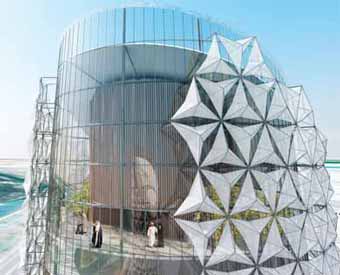
Design Concept
The project's design concept is both culturally and environmentally appropriate and complies with the aspirations of the recently published 2030 Abu Dhabi Development Plan.The building design concept is based upon a desire to create a composition which will respect the prestigious nature of the Investment Council while also reflecting the underlying cultural tradition in a modern idiom, and responding to the prevailing environmental conditions. In response to the client's brief, Aedas's design approach for the buildings were influenced by three key drivers; inspiration from nature, sustainable design and the principles of Islamic architecture, a key aspect of which is geometric composition.
Geometry
Geometric composition has been a defining characteristic of Islamic architecture for centuries, the circle and rotation reflecting the concept of unification and unity evident in nature; an important concept in Islam and in the emerging science of biomimicry. For this project, a geometric pattern has been conceived, in order to provide a framework upon which the towers stand on adjacent sites. The resulting geometrical framework, when applied to the towers results in a parametrically based, i.e mathematically rationalised form, allowing the design to be developed with precision and accuracy.
Towers form
The starting point for the design was two cylindrical towers, a circle producing the most efficient form in terms of wall to floor area together with the maximum volume with minimum surface area. The geometry generated an articulated plan form to provide orientation, creating a front and a rear elevation. The form of the tower was sculpted around the core, narrower at the base and at the top, but broader around the intermediate floors. The crown of the tower was cut at an angle in order to maximise solar gain for roof-mounted photovoltaic's and sky gardens were introduced in the most heavily exposed southerly elevation to reduce solar gain while providing an amenity space for users.
The towers provide circa 55,000sqm of flexible accommodation which can be arranged in open-plan or cellular configuration.
Structural System
A crystalline/honeycombed structure has been derived from the underlying geometry that provides highly efficient load paths and creates a structural solution which is at once stable, flexible and economical. The structural form also embodies a high degree of redundancy which would be very resilient if damaged. The Abu Dhabi Investment Council building superstructure is expressed on the external face of the building reflecting the underlying geometrical framework.The Dynamic Mashrabiya
A key feature of the design is the application of a diaphanous screen that envelopes the most exposed aspect of the building in the form of a dynamic 'Mashrabiya. The Mashrabiya screen solution has responded to the United Arab Emirates' aspiration to become a leader in the field of alternative energy, as evidenced by the recent Masdar initiative. Preliminary estimates suggest that the screen will result in a 25% reduction in the cooling load, thereby substantially reducing the carbon footprint of the Abu Dhabi Investment Council building towers.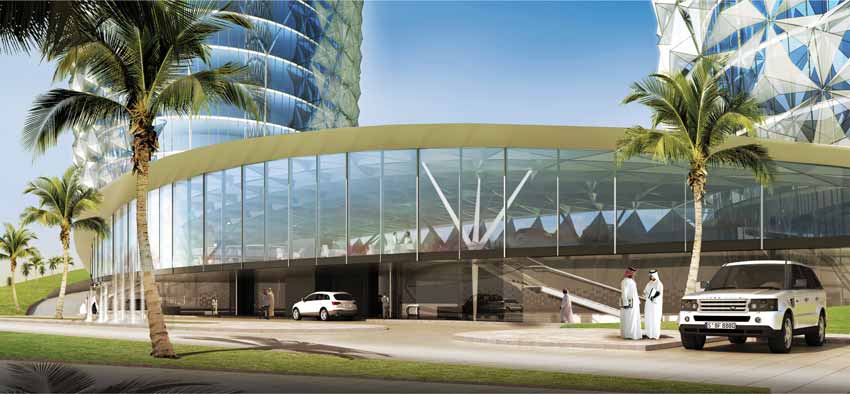
Each Mashrabiya comprises an umbrella-like unit which opens and closes throughout the day in response to the sun's movements. Each Mashrabiya comprises a series of PTFE fabric mesh panels that are driven by a linear actuator. As each tower comprises circa 1,000 Mashrabiya units, so it has been estimated that the 'Mashrabiya' will achieve a 50% reduction in solar gain, a significant reduction in electrical energy consumption together with a reduction in total site CO2 emissions of over 1,750 tonnes per year.
Sky Gardens
In order to further reduce the potential for solar gain, the form has been sculpted to provide sky gardens in what would otherwise have become the most sensitive areas of the building. The sky gardens also provide visual relief for users of the building and an important amenity space for staff during the cooler months of the year.Roof Form
The sculptural form of the tops of the towers has been driven by a desire to take advantage of the sloping southerly aspect to apply a skin of photovoltaic cells whilst simultaneously maximising the more sheltered northerly aspect providing open views towards the sea.Basement Accommodation
There are two levels of basement, providing circa 37,500sqm of accommodation for parking, plant and back of house functions. The car-park will accommodate over 750 vehicles.Ground Floor and Podium Accommodation
The two towers are tied together by means of a podium block comprising circa 14,000sqm of accommodation, which provides controlled access to both towers. The podium block also contains a number of shared facilities including, cafeteria, prayer rooms and a lecture theatre while discrete access for VIP's is provided at podium level. The ground floor and podium block comprise a lightweight shell roof that has been derived from the same geometric composition as the towers. The roof is supported by a series of 'tree-column's' and the mezzanine accommodation within the podium area has been hung from the structure above.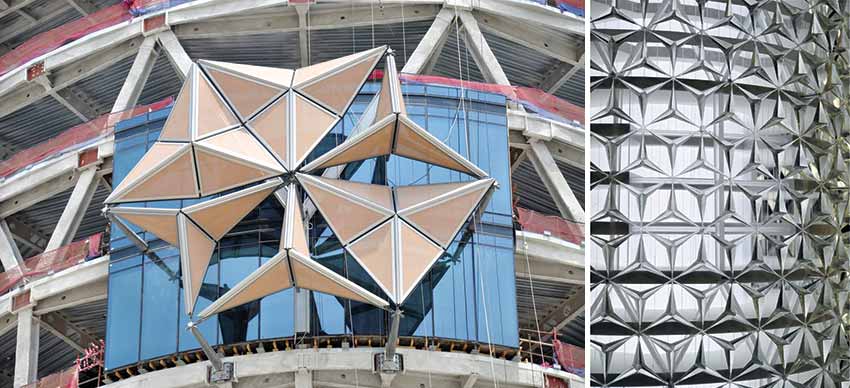
Elevators
Each tower has been provided with 5 passenger lifts plus 2 VIP lifts and 2 service elevators. In order to ensure effective security of the building, staff using the basement car park access the towers by means of escalators via the ground floor.Sustainability Features
The building is targeting a LEED Silver rating and the following are among the measures to be adopted, in addition to the 'Dynamic Mashrabiya':- Installation of solar panels at podium level to generate hot water
- Reduction in water usage
- Use of materials that are regionally sourced
- Use of materials with a high recycled content
- Use of wood from forests which are certified in accordance with the Forest Stewardship Council's (FSC) Principles
Landscape
The design of the exterior landscaping reflects the geometrical composition of the building and comprises a variety of hard and soft treatments, together with a number of water features. The landscaping within the Sky Gardens comprises a more formal arrangement of boxed plants and seating areas. All landscaping will be irrigated using non-potable water and only water efficient species have been selected.Construction Technology
In order to achieve a fast-track programme, an enabling works contract was awarded following completion of the detailed design. The enabling works contract included construction of the water retaining basement perimeter together with the piling and basement blinding.The tower cores are being constructed using 'slip-form' technology which has allowed a continuous pouring sequence to be maintained. The superstructure of the towers comprises a steel structure with a sprayed fire-resistant coating. The tower floors comprise in-situ concrete slabs cast over 'Holorib' permanent shuttering spanning between radial steel beams.
Building Information Modelling [BIM] was implemented early in the project to ensure proper coordination of the principle interfaces. Key components, including the steel superstructure and the façade, have been simulated in BIM with fabrication cutting lists extracted directly from the digital 3D model and members manufactured and cut to size using CNC technology. Also the components including the steel superstructure and the façade have been installed using GPS surveying technology to manage the complex geometry and provide the levels of accuracy required.
The construction of the project is at an advanced stage and is expected to be completed by the beginning of 2012.
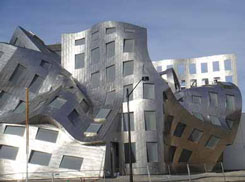
Cleveland Clinic Lou Ruvo Center for Brain Health
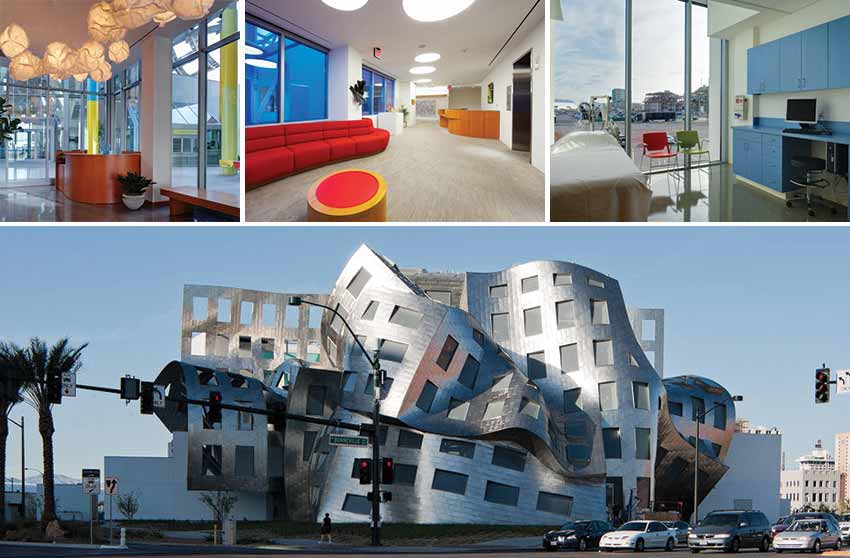
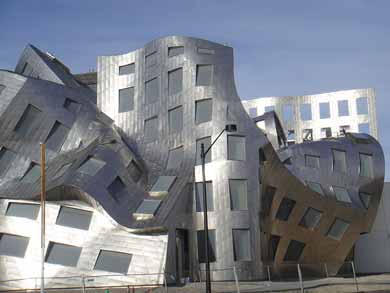
The $100 million complex comprises two wings connected by an open courtyard: a dedicated research center, located at the northern end of the building, and a 'for-hire' event space, dubbed the Life Activity Center, located at the southern end. Architecturally, the two spaces are dramatically different and yet together they form a cohesive whole.

Structural Design
The building's design reflects the two sides of the brain. The free-form south side depicts creativity and imagination, while the stacked cubes on the north represent logic and reason. The four-storey clinic, which houses medical offices, patient rooms and research space, is rational. Clad in stucco and glass and resembling a series of stacked white blocks, it takes on a conventional, rectilinear geometry. While not in the immediate view of the project from the corner of the site, this is the actual front of the building serving as employee, patient and public entrance. The Activities Center contained within an expressive metal and glass form, is articulated as a curvilinear metal façade and roof with punched-window/skylight openings. Designed as an event space, it can be rented out for parties, weddings and special occasions with the proceeds going to fund the center's research. The Activities Center is flanked by a simple blocks of the Kitchen and Museum of the Mind which are ancillary functions of the Activities Center.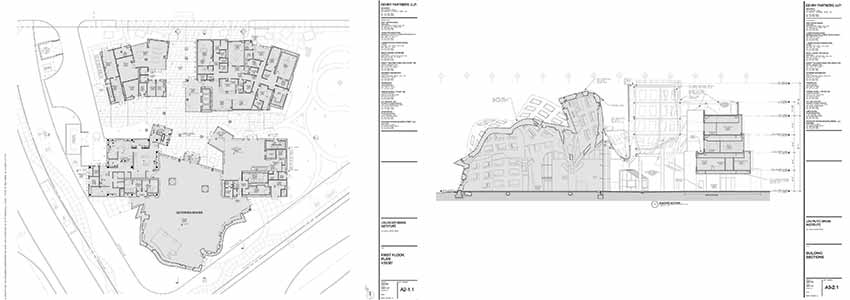
| Architect | : Frank Gehry |
| Location | : Las Vegas, Nevanda |
| Client | : Keep Memory Alive Foundation |
| Schedule | : Begin Design – 2005 Estimated Start of Construction – 2006 Completion – April 2010 |

The center is intended to provide facilities that bridge all aspects of patient care, research, and education, which include an outpatient clinic, a research clinic, neuro-imaging suites, a reference library, a small Museum of the Mind, a multi-purpose activities/banquet center for 450 people, a catering kitchen, as well as office space for the American Alzheimer's Association, the Huntington's Disease Association, the Keep Memory Alive Foundation, and the American Parkinson's Disease Association.
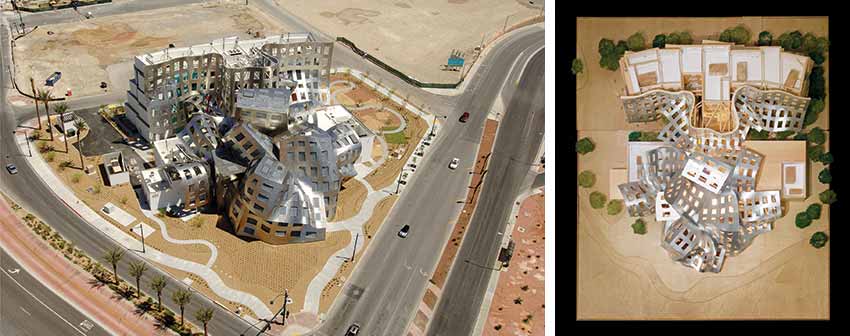
Architect Gehry deftly manipulates space and materials to create stunning structures that captivate the imagination. His design of Keep Memory Alive's headquarters at the Cleveland Clinic Lou Ruvo Center for Brain Health has been nothing short of remarkable. The Gehry teams have created a masterpiece of architectural design, blending strong visual impact with superior efficiency in patient care. Ar. Gehry wanted to create a place in Las Vegas that will be memorable. He explains, "The mantra is Keep Memory Alive. I'm trying to make a building that people will want to visit, remember, talk about, and enjoy, and ultimately will want to partner with us at the Center to help cure some of the neurodegenerative diseases."
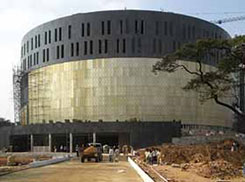
Tamil Nadu’s New Legislative Assembly Building - World's First Green Assembly Building
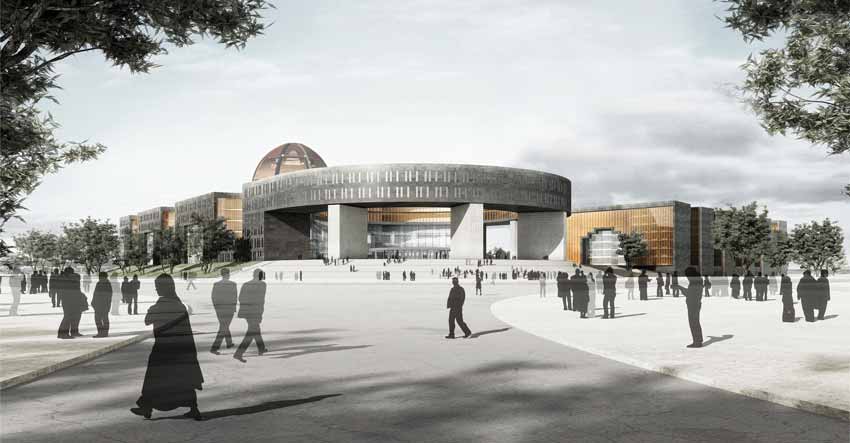
Seven stories Tamil Nadu's new Legislative Assembly building in Chennai has become India's largest government building to have been awarded the LEED (Leadership in Energy and Environmental Design) Gold Certification from the Indian Green Building Council (IGBC). The building would use less water, consume less energy, preserve natural resources, generate less waste and provide healthier space to occupants, as compared to a conventional building. Design conceived by German architect GMP, the geometry of this new building reflects circles and isosceles triangle.

GMP designed and built Secretariat, is based on the culture and tradition of Tamil Nadu. The Secretariat structure is like a chakra with 36 isoceles triangles in its base which will be turned into offices for the Govt. officials including the Office of the Speaker. There is also a car parking lot that can accommodate over 500 cars, which is developed as a multi-storyed building, to the left of the complex. There are totally 4 dooms, where the offices of the officials, Assembly, Conventional Hall and the Legislative Assembly chamber are placed. The new complex cost Rs.4.5 billion.
Design Concept
The circle is the most natural and obvious geometric shape for any conference and assembly building. Inspired by the Hindu philosophy of the chakra wheels, the floor-plan design for the new assembly building in Chennai, the capital of the southern Indian state of Tamil Nadu, envisages a five-part figure, formed by circles of different sizes inscribed into 30 segments of a larger, imaginary, circle.Urban Design
The large parliament building fills one segment of the underlying imaginary circular geometry, whose centre lies beyond the river Kuvam, which runs along the northern site border and flows into the Bay of Bengal quite close to it.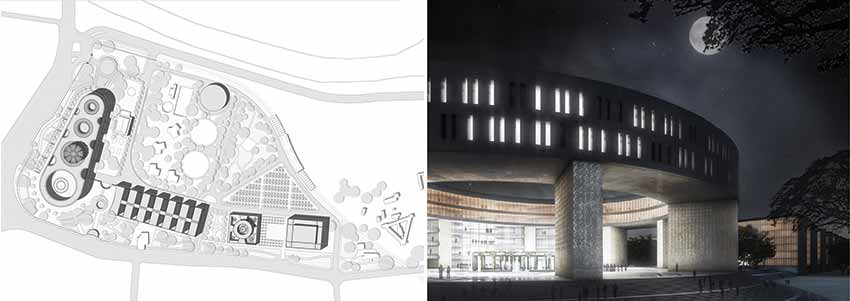
The building structure derived from the chakra vortex column is reserved for the actual parliament building, the seat of the legislative assembly. However, the first circle is a public urban plaza (Civic Forum) at the beginning of the enfilade of architectural structures and landscaped open areas (including administration building, auditorium and guest house) east of the legislative assembly. The Civic Forum circle determines the widths and longitudinal axis of these subordinate bracketing structures and thus forms the 'hinge' between the population and the government it elected
Parliament Building
Apart from the philosophical foundations of the project, the courtyard motif was an essential design factor, used in various forms: as a central plaza, a central access and distribution area and not least as an open water tank – a traditional element of Tamil Nadu architecture. The designers also used the courtyard motif in other sections of the complex, and filled them with different functions.Four circular 'holes', or negative forms (courtyards), were cut into the building mass and filled with different contents. The first and largest negative form has been left open, whilst the three following ones accommodate special functional cylinders (assembly hall, library, conference rooms, etc.). The airspace between the large, curving peripheral building mass and the cylinders ensures natural lighting for the rooms even down to the ground floor. The cylinder buildings are connected to the peripheral structure by bridges arranged like the spokes of a wheel. The fifth, and smallest, cylinder to the northeast is shaded by a mighty old banyan tree, which stands on the longitudinal axis of the complex.

The Courtyards
1st Circle (Basis) – Civic Forum, Public PlazaThis public courtyard has the function of a threshold, or 'anteroom', to the main entrance of the building. A planted two-storey structure and a water tank (pool) form the atmospheric centre of the plaza. The surrounding structures contain a number of public functions such as ticket offices and visitor information points.
2nd Circle (Power) – Assembly Hall
As the seat of the legislative, the Assembly Hall forms the heart of the complex and rises from the second plan circle as a free-standing structure. The domed roof of the plenary chamber is visible from afar and symbolizes the superordinate significance of this hall.
3rd Circle (Communication) – Library, Conference Rooms, Roof Garden
The library represents the memory store of government legislative decisions and decrees. The building's placement in the 3rd circle, directly next to the Assembly Hall, is indicative of its significant function. The two-storey conference hall on the 2nd upper floor and the 5th-level rooftop garden surrounded by generously dimensioned corridors and foyers form the communication forum for the ministerial suites around the library.
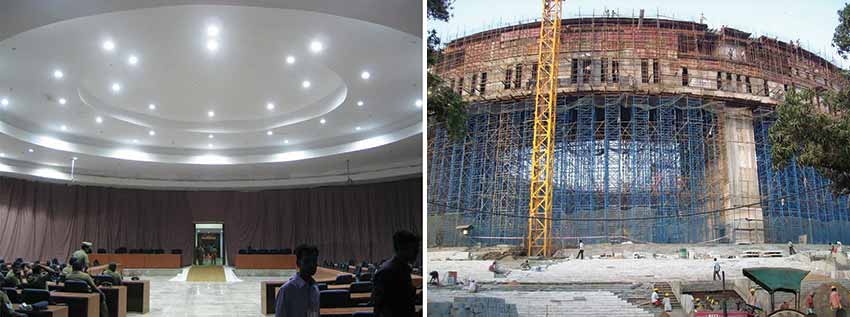
| Project | : Tamil Nadu Legislative Assembly Complex |
| Location | : Chennai, India |
| Architect | : gmp – von Gerkan, Marg and Partners Architects |
| Gross floor area | : 180,000 m² |
| Assembly Complex | : 86,000 m² + Service Building, ca. 4,600 m² |
| Department Complex | : 69,300 m² |
| Convention Hall | : 12,200 m², ca. 2,000 seats |
| Guest House | : 2,900 m² |
| Multi-storey car parking | : 500 cars |
| Construction period | : 2008–2010 |
The 4th circle cut into the northern end of the building mass is defined by the Chief Minister's suite. The rooftop garden of this structure is a resting place reserved for the Chief Minister.
5th Circle (Universal Consciousness) – Tree of Life, CM/VVIP Drive in India, the banyan tree is a symbol of longevity and constancy. The specimen that stood here has therefore been integrated into the design concept in a meaningful way – as a silent witness to the past, present and future in the last of the five successively smaller circles. The overall large geometric form of the parliament building generated additional, this time semi-circular 'cut-outs' (courtyards) at its periphery. These function as light wells for the offices in the upper-floor bracketing structures and include the ground-floor VIP front drives along the circular access road underneath the building base.
Modernity and Tradition
The design for the state parliament of Tamil Nadu convinces as an impressive, yet simple and modern large architectural form in a creative reinterpretation of traditional south-Indian architecture and ornamentation, which form integral parts of the overall design.Kolams
These intricate geometric ornaments of colored rice flour represent prayers for happiness and wealth and are laid out on the thresholds of houses or flats. The design therefore includes a large-scale stone-mosaic kolam on the threshold of the new Civic Forum, abstract reinterpretations of kolams as reliefs of pale-colored stone on some prominent façade sections, and kolam-type geometric arrangements of garden plantings.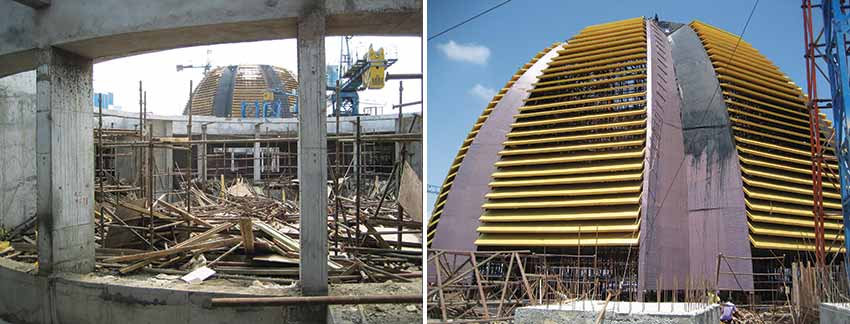
Roof Gardens
The two roof gardens, visible as central green outdoor spaces from the 5th and 6th floors quote traditional Tamil patio house architecture. Bridges connect them to the surrounding floors. Pergolas grown with climbers shade the roof gardens from the tropical sun and peripheral inclined glass roofs let natural light fall into the building.Passages
Stepped overhangs above passages and stepped column heads are characteristic of Dravidian architecture. The design of the Assembly Hall proper has therefore been derived from these traditional elements: the upper storey's jut out step-wise into the circular plenary chamber. This heightens the hall's significance as the 'heart' of the government complex.Wall Paintings / Interior Decoration
Southern Indian architecture fascinates because of its rich interior ornamentation with wall paintings or artistic wood carvings and stone moldings.The Dome
The Assembly Hall's skyline with its domed roof is a modern reinterpretation of the originally thatched archaic temples typical of southern India. This 'classical' symbol of sovereignty in the form of a contemporary filigree glass-and-steel engineering structure forms a bridge from the past into the future.Outdoor Areas
The parliament building stands on a terraced green base and is thus raised from the ground level. From this green terrace, a grand stairway leads up to the Civic Forum plaza, linking the building to the urban surroundings. Most of the magnificent old trees on the site will be preserved and complemented with further plantings on the terrace base and along the front stairway.The width of the administration building (which defines the east side of the Civic Forum) corresponds to the diameter of the round plaza in front of the parliament building. The radius of the office building's concave façade starts from the centre of the Civic Forum and thus points to the functional connection between the two structures.
Administration building
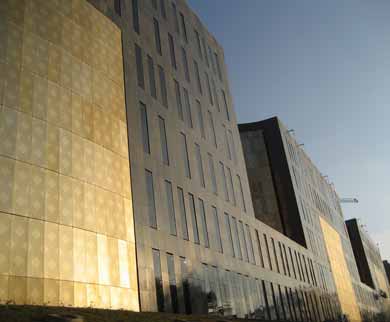
State Guest House and the Convention Hall
The design of the State Guest House and the Convention Hall repeats the motif of circle and cylinder. The guest rooms of the former are accommodated on two floors around a garden patio; its building ring is supported by a square ground-floor storey, which houses the lobby and front drive, the restaurant, conference and spa facilities and the respective adjoining outdoor areas, each arranged in one of the four sections of the square.The auditorium of the Convention Hall seats 2,000 people and also forms a cylindrical volume placed in the middle of a rectangular structure defined by four corner towers. The foyer surrounds the auditorium on three sides, thus making it possible for people to enter the hall at every level, and to link the interior to the surroundings via large garden terraces.
The Construction Technology
During the construction, many challenges have been met and solved with the help of non conventional and modern methods. Foundation is laid using rotary piling. The methodology of post-tensioning has been used extensively for slabs and beams in place of the conventional method of reinforced cement concrete. The RCC walls around the structure carry 20,000 sq m of structural glazing and 10,000 sq m of blue granite cladding. This building has so far consumed more than 5300 cu m of river sand, 24,000 MT of cement, 14,000 MT of steel, 50,00,000 numbers of bricks, 48,000 sq m of granite slab, and 18,000 sq m of Marble slab. About 1.12 crore man hours were spent.On the environmental aspect, this building is constructed to cause least disturbance to environment adopting the concepts of Green buildings. When compared to conventional buildings, this building reduced 20% energy consumption by using energy saving electrical appliances including light fixtures. Occupancy sensors can automatically switch off the Air condition and lights. The natural lighting is harvested on all sides through panel façade and through the big dome at the top. The adhesives, sealants, paints and coatings used in the building have less volatile organic compounds and are less harmful to humans. The thermal comfort to the occupants is as per international standards and the internal air quality is also pleasant since the whole area is declared as non smoking zone.
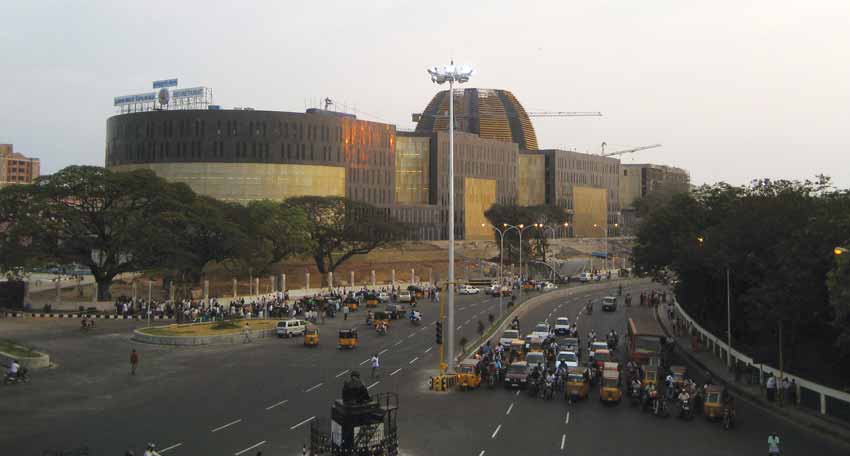
The Indian Green Building Council (IGBC) has certified this as Gold rated Green Building and therefore the Tamil Nadu assembly building is getting the honour of the first Green assembly / parliament building in the world. This has also become the largest certified Green government building in India. However, the building was inaugurated on March 13, 2010 but it would be fully completed by the end of this year.
The design of the new Legislative Assembly Complex in Chennai has been developed in a creative contest with the traditional and spiritual architectural environment of southern India. The emblematic monumental appearance with its clear concept united the pretention for a sovereign architecture with the constructional and functional necessities of a modern administration and Parliament Complex.
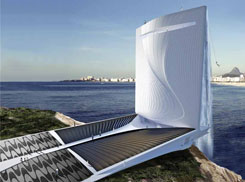
Solar City Tower
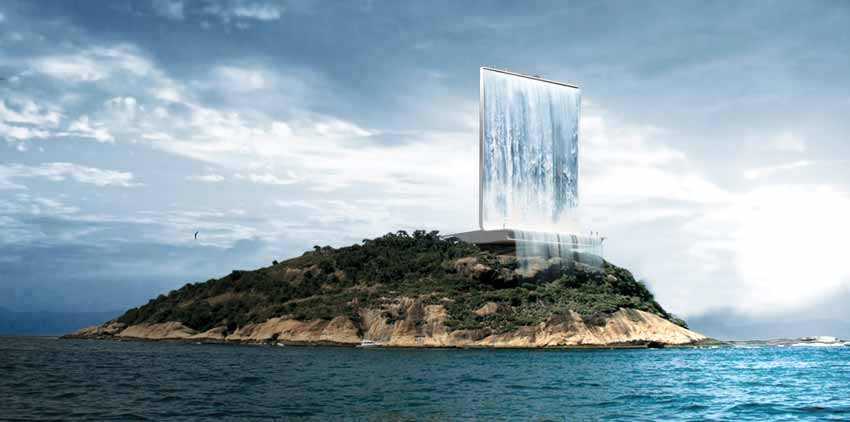
Swiss architects RAFAA design a green project 'Solar City Tower' for the 2016 summer games in Rio, which is seeking to be the first zero-carbon footprint games. The project under consideration should be located in the bay of the city of Rio de Janeiro on the Cotonduba Island, which is the obligatory approach for aircraft landing and will comprise a vertical structure which will seek to become a symbol for those arriving in Rio, creating an image potent enough to enable Rio to triumph in its bid to host the summer Olympics in 2016. The challenge, therefore, consists of designing an observation tower which will become a symbol welcoming all those who visit Rio de Janeiro, whether they arrive by air or sea.
Concept
The aim of this project is to ask how the classic concept of a landmark can be reconsidered. It is less about an expressive, iconic architectural form; rather, it is a return to content and actual, real challenges for the imminent post-oil-era. This project represents a message of a society facing the future; thus, it is the representation of an inner attitude. Standing in the tradition of "a building/city as a machine", the project shall provide energy both to the city of Rio de Janeiro and its citizens while using natural resources.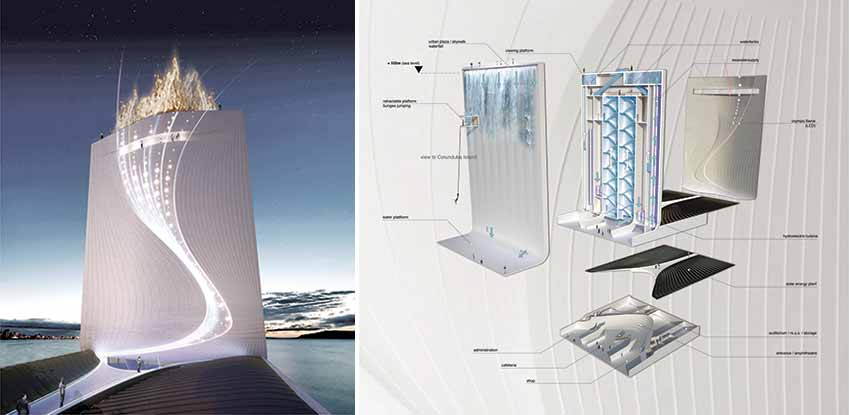
After hosting the United Nation's Earth Summit in 1992, Rio de Janeiro will once again be the starting point for a global green movement and for a sustainable development of urban structures. It will perhaps even become a symbol for the first zero carbon footprint Olympic Games.

Approach
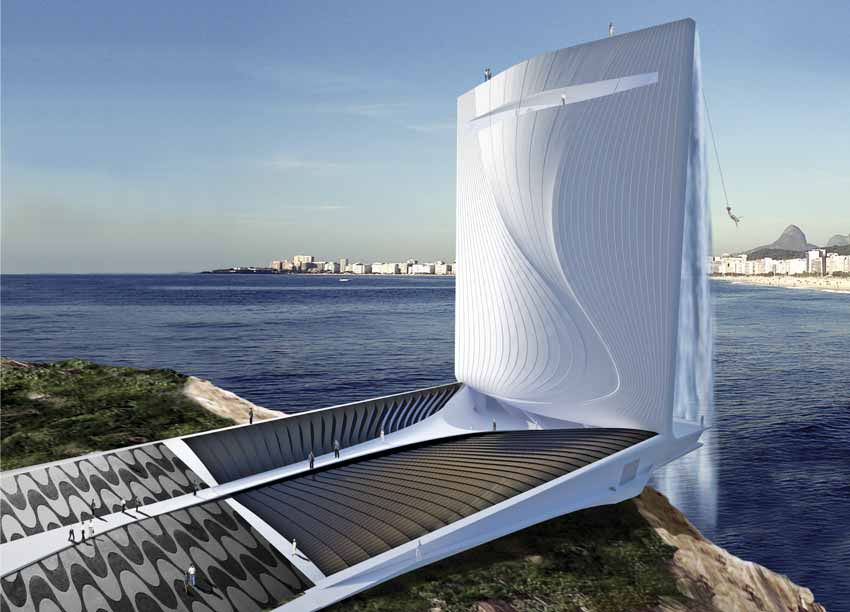
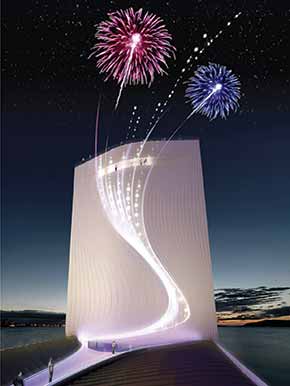
Organization
Both entrance area and amphitheatre can serve as a place for social gatherings and events. The public spaces are also accessible from this point on. The cafeteria and the shop are situated beneath the waterfall and offer a breathtaking view. The public elevator takes the visitor to the observation decks and the urban balcony. The administration offices can be reached directly from the foyer. Its inner circulation is organized by an own entrance and the elevator. The semi-public spaces are located in the back area of the building; thus, they can be used separately. A retractable platform for bungee jumping is located on level +90.5. Long distance observation can be done from the observation deck on level +98.0. The urban balcony is situated at the top of the tower 105 meters above sea level. Here the visitor has a 360° view of the landscape and can experience the waterfall while walking over the glass skywalk.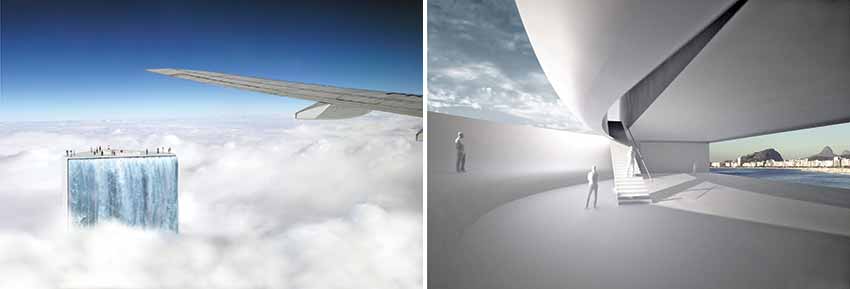
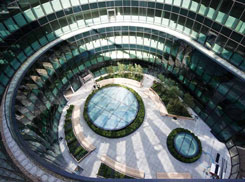
Foster’s 7 More London Achieves BREEAM Outstanding
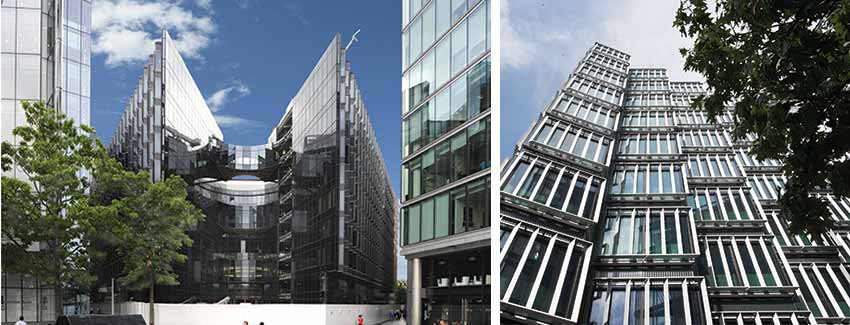
7 More London Riverside is the first office building in England to achieve the BREEAM 'Outstanding' accreditation. BREEAM (BRE Environmental Assessment method) is an environmental standard for buildings, which determines best practice in sustainable design and in the UK is used to describe a building's environmental performance.
Located in the south on the bank of River Thames in London, a 10-storeys 7 More London Riverside, is the final and largest building within the More London masterplan. It covers a 13-acre site and houses a City Hall, a hotel, office buildings and extensive landscaped public space, including an open amphitheatre.) developed by More London Development providing a sustainable headquarters for PricewaterhouseCoopers LLP. Grontmij | Roger Preston & Partners was responsible for designing the base, engineering services and systems for the building.
Matthew Thurston, Director at Grontmij | Roger Preston & Partners, said "I am very pleased with the achievements at 7 More London Riverside and feel this recognition will influence developers and designers to highlight the importance of the building's environmental credentials. This has been a fully collaborative effort between us, BDP, Foster + Partners and MACE with the full support of our client More London Development Ltd and PwC, their tenant. The fact that 7 More London has also been awarded an 'A' rating Energy Performance Certificate (EPC) which is the further testament to the sustainable credentials of this development."
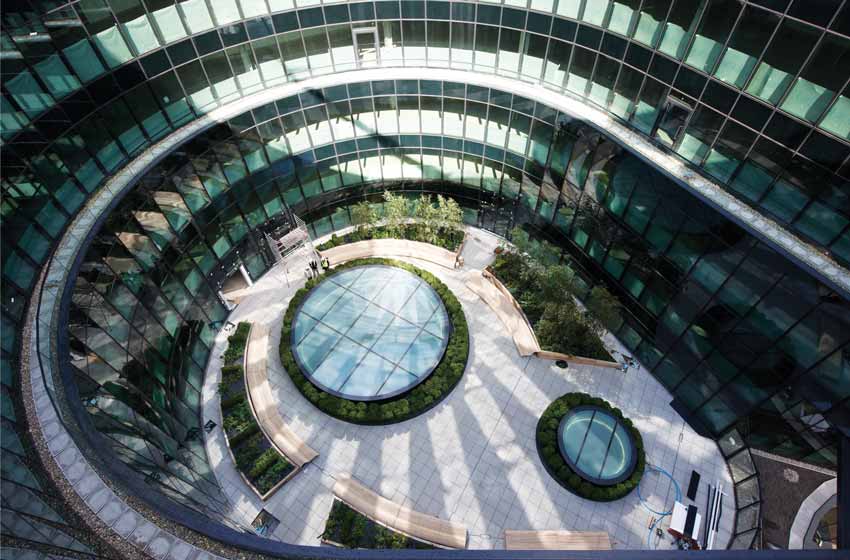
Sustainable credentials
| Architect | : Foster + Partners |
| Area | : 535,000 ft2 |
| Site Area | : 80,000 ft2 |
| Capacity | : 4000 Occupants |
| Client | : More London Developments |
| Structural Engineers | : Arup |
| Services | : Roger Preston and Partners |
| Landscape Architect | : Robert Townshend |
| Lighting Design | : Speirs and Major Associates |
| Cost Consultant | : Davis Langdon / Mott Green Wall |
| Façade Access | : Reef |
| Main Contractor | : Mace Ltd |
| Tenant | : PricewaterhouseCoopers |
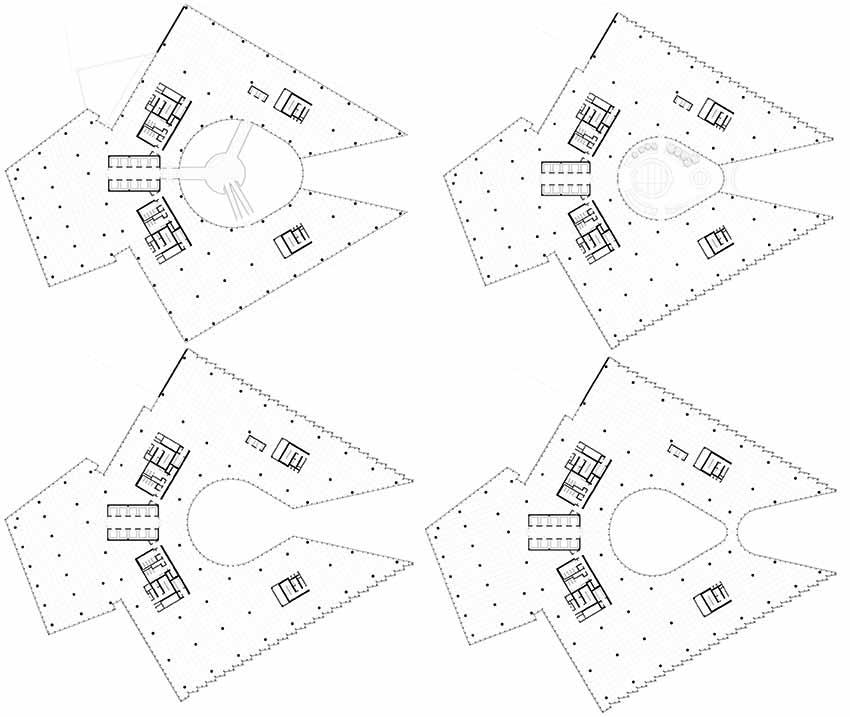
Structural Design and Façade
Visible from all sides, the building does not have an obvious 'front' or 'back', so particular consideration has been given to the façade in assuming a distinctive presence within the masterplan. The zig-zag facades screen the interiors but allow daylight to penetrate into the office floors. A sequence of external louvres animate the glazed facades, capturing and projecting light and colors inside and creating a sparkling effect on the building's outer skin.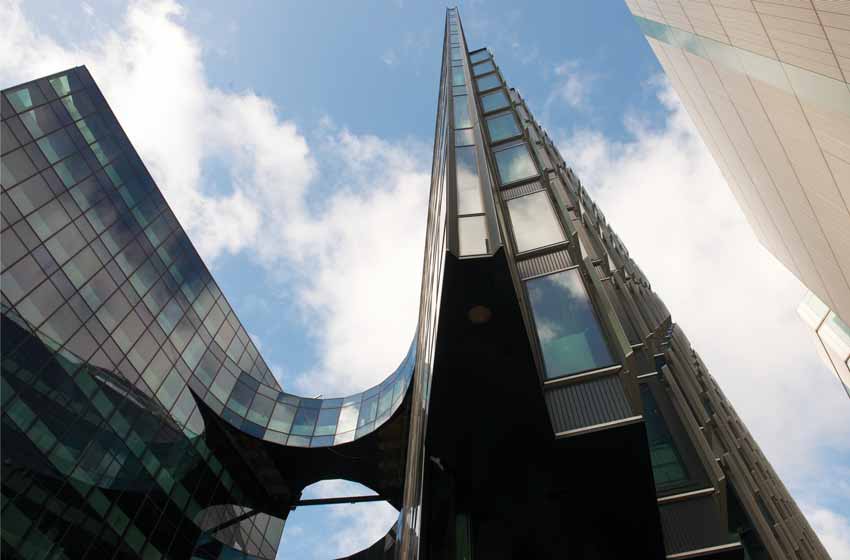
To further maximise daylight and views, the building's symmetrical wings open towards the river to reveal the open circular drum at its core. Three curved bridges, at levels 2, 5 and 8, connect the two wings, while the southern elevation drops to 7 storeys to respect the height of the buildings along Tooley Street.
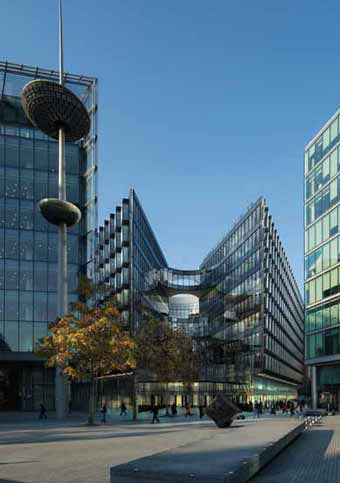
Escalators ascend to a mezzanine level with client meeting rooms and entertaining facilities, while a bank of lifts transport staff directly from ground level to the office floors. Two skylights illuminate the space and provide a focus for the circular landscaped terrace above, which forms one of several roof gardens. As well as a green roof on the lower southern elevation, the building incorporates a rubble roof to simulate a habitat that attracted birds during wartime London, but has since been displaced by modern development.
Mike Jelliffe, partner responsible at Foster + Partners, commented: "We are delighted that 7 More London Riverside has achieved the BREEAM 'Outstanding' rating and I congratulate the full team involved in the project. This is an excellent result - it is testament to the outstanding quality of the design; our highly successful collaboration with Roger Preston & Partners, Arup, MACE, BDP and a wide range of consultants; and the vision and support of More London Development and PricewaterhouseCoopers."
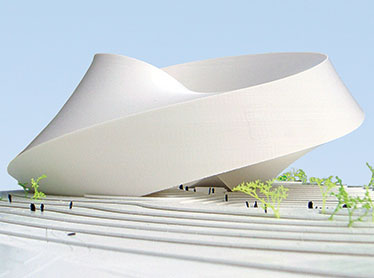
Kazakhstan’s New National Library in Astana
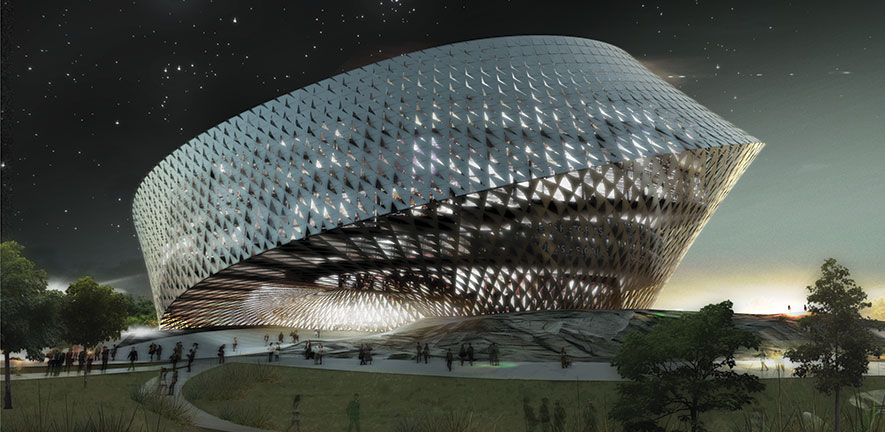
The Kazakh National Library will be the place of storing, organizing, distributing and creating new knowledge of the Kazakh culture. Both archive and museum, the National Library will be a place for work and study, as well as education and tourism. A place for progress and a place for pleasure.
BIG design for Kazakhstan's new national library was recently awarded the first prize in an open international design competition. The winning proposal was chosen by the Prime Minister of Kazakhstan Mr. K. Masimov together with Astana's akim I.Tasmagambetov and a council of architects. The design was hailed as being both modern and rational. Encompassing an estimated 33.000m2 of area the new building designed as a continuous circulation on a Möbius Strip, as the result of 2 interlocking structures: the perfect circle and the public spiral.
The new National Library named after the first President of the Republic of Kazakhstan, Nursultan Nazarbayev, will be one of the cornerstones of Kazakh nation building, and a leading institution representing the Kazakh national identity. It will not only accumulate history but also project new features for the nation and its new capital. The new library will be an intellectual, multifunctional and cultural center with a primary goal of reflecting processes of establishment and development of sovereign Kazakhstan, its political history, popularization of life, and the Head of the State's activities and role in the development of the country.
Design
The design of the National Library combines four universal archetypes across space and time into a new national symbol: the circle, the rotunda, the arch and the yurt are merged into the form of a Mobius strip. The clarity of the circle, the courtyard of the rotunda, the gateway of the arch and the soft silhouette of the yurt are combined to create a new national monument appearing local and universal, contemporary and timeless, unique and archetypal at the same time.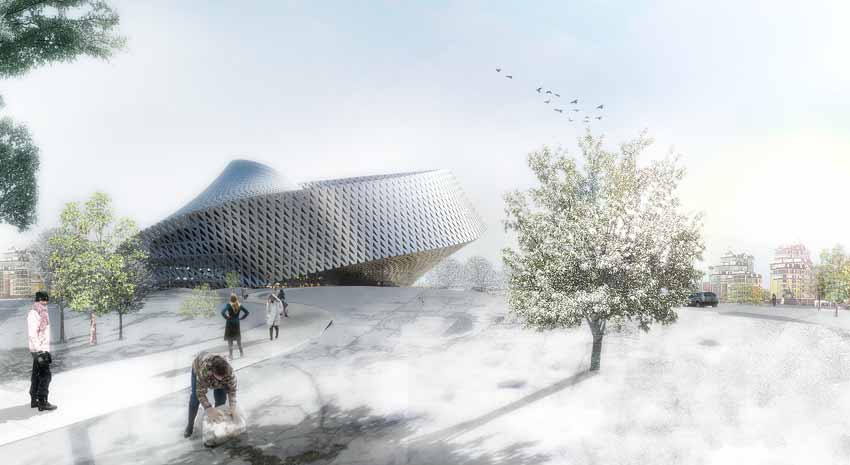
The National Library will be the place where the citizens of Astana, the people of Kazakhstan as well as international visitors can come to explore the country's history and its diverse cultures. The Library will accommodate and communicate with all segments of the population: civil servants, politicians, researchers, students, museum historians and staff from other culture institutions, etc.
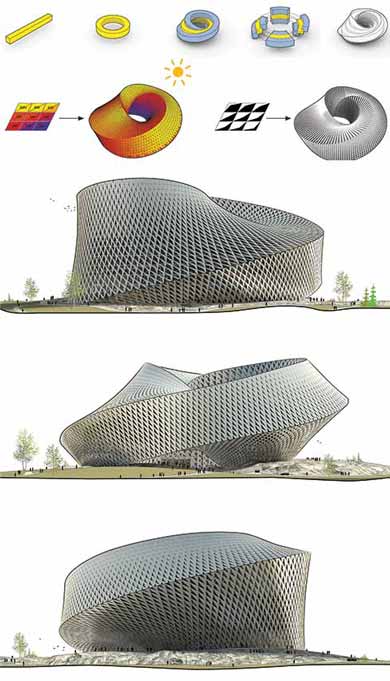
In the library, the archive is organized as a circular loop of knowledge, surrounded by light and air on both sides. On the periphery a 360 degree panorama of Astana - at the heart of the building a contemplative courtyard domed by the heavenly light blue of the celestial vault. The simplicity and perfection of the infinite circle allows for a crystal clear and intuitive orientation in the vast and growing collection that will populate the shelves of the National Library. The ideal addition to the perfect circle will be a series of public programs that simultaneously wraps the library on the outside as well as inside, above as well as below. Twisting the public program into a continuous spiraling path tracing the library on all sides, creates an architectural organization that combines the virtues of all 4 complimenting models. Like a Möbius strip, the public programs move seamlessly from the inside to the outside and from ground to the sky providing spectacular views of the surrounding landscape and growing city skyline.
Möbius Strip
The two interlocking structures: the perfect circle and the public spiral, create a building that transforms from a horizontal organization where library, museum and support functions are placed next to each other, to a vertical organization where they are stacked on top of each other through a diagonal organization combining vertical hierarchy, horizontal connectivity and diagonal view lines. By wrapping the transforming composition of spaces with a continuous skin a Möbius strip volume is created where the facades move from inside to outside and back again. Evoking associations to classic geometry as well as modern mathematics, classical forms such as the rotunda and the arch as well as the traditional yurt, the Möbius shape merges the local and the universal, the tradition and the future.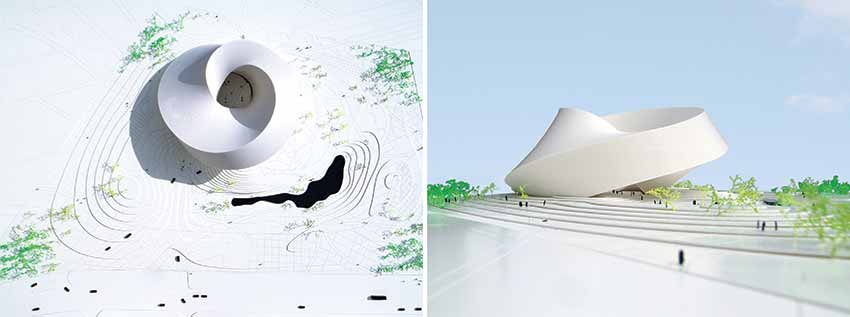
The program of the National Library of Kazakhstan is resolved through four intertwining systems:
1) An inner circular core containing the Presidential Library's collections of books, magazines and media
The inner circular core containing the Presidential Library's collections are divided into 42 parts corresponding to the number of letters in the Kazakh Cyrillic alphabet. The cylinder's three main decks are, in principle, one integrated space with internal circulation allowing for continuous and intuitive access to all the stored media. Open for any organisation: alphabetical, chronological or decimal the circular library combines maximum flexibility with maximum accessibility.
On all sides, inside and outside, the circular archive intersects with the public programs, reading rooms, study rooms, auditoriums, museum and administration making the library the programmatic as well as spatial heart of the institution.
2) A continuous spiral loop of supporting and additional functions orbiting the circular core
The looping spiral is divided in two separate systems. A continuous trajectory of supporting and additional functions such as auditoriums, reading rooms, research facilities, administrative offices, meeting and small conference rooms, a VIP section and the presidential venue. The intertwining spiral allows double high ceiling auditoriums and conference facilities. The stepping structure of the looping spiral provides optimal conditions for sloping auditoriums and combines continuous clarity with spatial variation.
| Project at Glance | |
| Project | : Astana National Library |
| Architect | : Big |
| Type | : Educational |
| Client | : Kazakhstan Presidential Office |
| Size | : 37.000 M2 |
| Collaborators | : ARUP AGU, Ramboll, PKK |
| Location | : Astana, Kazakhstan |
| Status | : Underconstruction |
| Completion Date | : 2012 |
| Partner-in-Charge | : Bjarke Ingels |
| Project Leader | : Thomas Christoffersen |
| Contributors | : Mitesh Dixit, Amy Campbell, Jakob Henke, Johan Cool, Jonas Barre, Daniel Sundlin, Armen Menendian, Pavel Lysikhin, Roza Matveeva, Stanley Lung, |
3) A protective skin wrapping the whole structure, creating a mediating space between inside and outside
The facade wrapping the entire structure is conceived as a double Möbius strip going from vertical to horizontal and back again. The complex skin is, in fact, a ruled surface structured in a very simple and repetitive way using straight sections and triangulated lattices. Photovoltaic tiles on the façade absorb energy from the sun while also providing passive shading. Additionally, air will naturally ventilate between the inner structure's interior space and the atrium's naturally regulated climatic comfort zone.
4) A concentric park of ecological systems representing the diversity of the Kazakh landscape and the capital's transition from Almaty to Astana
The National Library of cultural artifacts is situated in a geographical and living biological library of Kazakhstan's landscapes. A cross-section of the Kazakh terrain from south to north, connecting Almaty and Astana, forms the setting up of the building. Different vegetation and topographical elements ranging from the Altai Mountain region, Betpak-Dala Desert, and Balkhash Lake in the south, to the Sary-Arka steppes and coniferous forests in the north are distributed around the Library in a radial pattern. Circulation paths are strategically woven throughout to allow for pedestrian access from all edges of the site while also providing every visitor, whether arriving on foot or by car with complete exposure to the landscape's diversity. The downscaled mountainous terrain is integrated into the base of the building creating a natural canyon allowing access underneath the cantilevering façade. A visitor taking a tour of the National Library will not only experience the Presidential collection and get a prominent panorama of the new Capital but will also acquire a sense of the range of the Kazakh landscape, flora and fauna.

Pattern as climate screen
By using state-of-the-art technology and simulation capacity, the thermal exposure on the building envelope is calculated. Due to the warping and twisting geometry, the thermal imprint on the façade is continually varying in intensity. The thermal map ranging from blue to red reveals which zones do and do not need shading. By translating the climatic information into a façade pattern of varying openness a form of ecological ornament created that regulates the solar impact according to thermal requirements. The result is a contemporary interpretation of the traditional patterns and fabrics from the yurt. Both sustainable and beautiful.Structure
The spiral portion of the library is rectangular in section, made from transverse steel frames 15.5m in height and 14.5m in length. The frames are arranged radially around the spiral, and are linked by longitudinal beams at every corner. Where the cantilevered sections of spiral move past each other, they are linked by another braced frame to provide shear strength, creating a stiff radial slice.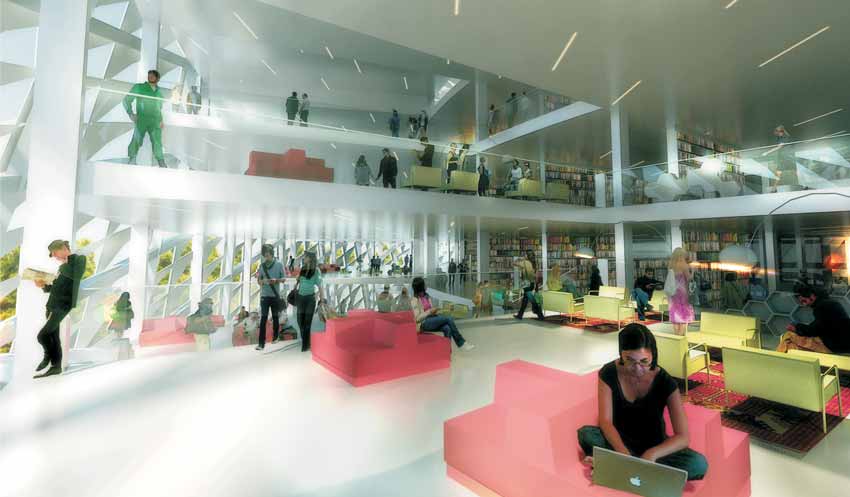
Longitudinal beams span between the radial frames. The steel decking and concrete then form the composite floor slabs. Five concrete cores, spaced evenly around the spiral, provide lateral stability and reduce the length of the cantilevers. The three frames are tied together by a parallelogram-shaped frame. These radial frames are then linked together by diagonal beams to form the diagrid façade.
Façades
The façade shading design can be used to be a part of the artistic expression of the building envelope. Using knowledge of the annual sunpath the façade can be optimised to provide the maximum ambient light while protecting from direct solar radiation. The benefit of this means that the Library is kept in natural light, lighting energy is reduced, glare for occupants is minimised and solar loads are reduced.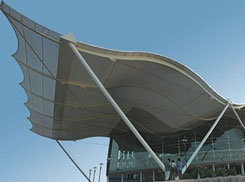
Nashik Engineering College Library

A library building with glass façade looking East – For the Rising Sun…
The spacial architectural space represents openness, an unending curiosity, a place for open, free and unhindered interaction and debate. Further the library of an Engineering College should represent the spirit of engineering, display immaculate structural design and motivate engineering students to create unprecedented feats of Engineering and excel.
The Structure
The 65M. X 35M Wave Roof is resolved by a unique combination of 4-trusses and 6-wave girders supported with G.I. V-columns. Each girder is a composite box section made out of steel plates with tensile cables and varying depths as per the wind load and stresses. The unique combination of steel components: such as Wave Girders, Optimized trusses, V-columns resonating the rhythm and metal sheet cladding has resulted in a mass-less effect.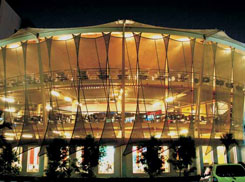
IBM Food Court Bangalore
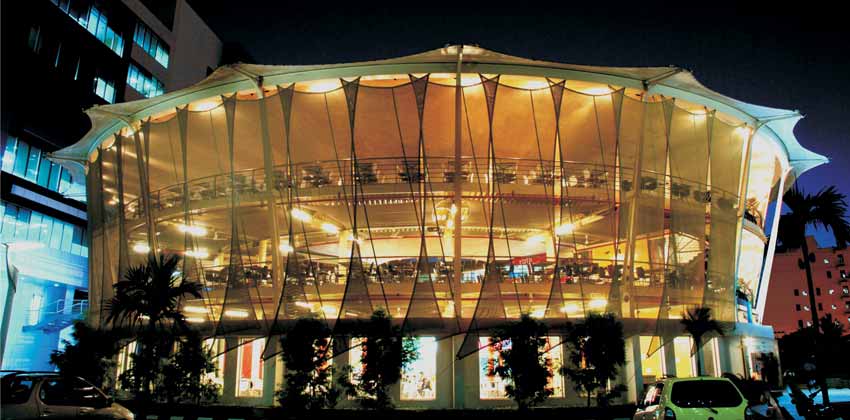
What better way to refresh tired minds and bodies than to energise them with fresh air and light? This idea is the underlying concept of the design solution offered in response to the brief for the creation of a recreational food court building for the employees of IBM at Bangalore.
The Brief
The objective of the brief was to create a building of about 40,000 sqft. to house various multi-cuisine restaurants with requisite seating, cooking areas and auxiliary services. The structure was to be a lightweight and aesthetically designed one, which could be constructed at a fast pace. Energy efficiency and eco-sensitivity were to be considered bearing in mind the responsibility to address these issues.The Solution
Along the lines of the architectural and engineering requirements that the brief put forward many alternatives were presented. The solution that finally crystallized was in the form of a building with pre-fabricated components in structural steel along with lightweight new-age materials. A circular footprint with polar symmetry was conceived for its superior advantages in terms of industrial standardization. In aesthetic terms this translated as a soft streamlined form speaking a contemporary language – a structure that boldly displays the technology and materials it is created out of.Structure and Materials
Structural steel and lightweight roofing and façade materials have been put together with innovative joinery to create this technically sound building. The supports, connections and materials are honestly displayed and impart a beautiful modern aesthetic language to the structure.The prefabricated steel components have been designed and fabricated such that 80% of the total work involved in the construction was carried out at the workshop prior to the commencement of work on site. This meant savings in terms of on-site working time, control on accuracy and finish and optimisation of material and labor. All this directly links to cost efficiency.
The structure consists of 18 peripheral steel columns that support a peripheral ring beam. An internal ring beam that defines the central cut out is supported by 18 pre-stressed cables, which connect to the lowest level. There is no cross-supporting for the roof. Panels of pre-stressed P.V.C. membrane that have been seamed together stretch continuously between the two ring beams with an inward slope forming the roof cover. The roof is strong enough for a person to walk on it for maintenance purposes. The façade does not have typical walls and windows. Instead, P.V.C. mesh membrane panels are stretched like the sails of a ship using cables from the top level to the lower level. This mesh blocks the vision from the outside, but lets the people inside have a view of the outside. Over 70% of the periphery is in mesh and the balance is in glass and steel sheets. These materials are used for enclosing areas that needed privacy or insulation.
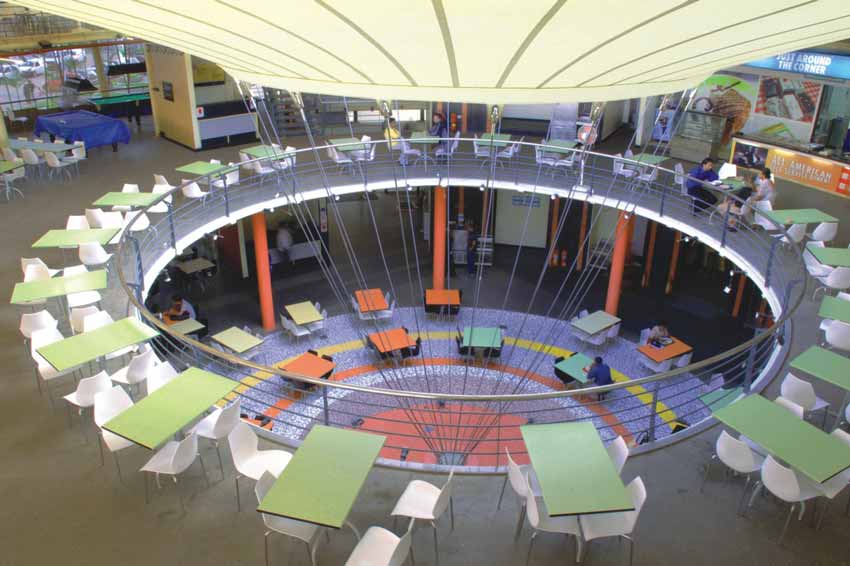
The main structure itself supports the floor and roof avoiding the need for a secondary or tertiary structure. The intermediate levels have castellated steel sections with steel chequered plate flooring. The design of the floor optimises the use of material and renders the flooring light, yet strong. The voids in the steel supports are used to pass service lines through.
Environmental impact
The environmental impact of the structure has been continuously considered and the technology, materials, and planning reflect this.The life span of the steel structure is about 50 years and that of the P.V.C. fabrics is about 30 years. All materials used are completely re-cyclable and the building itself can be dismantled and erected elsewhere. The circular design utilizes hoop stress effectively and minimizes sizes of supporting structural members thus saving on material. The detailed joinery involves minimal on site welding and saves time energy and labor. The super-efficient light materials used ensure that the dead weight of the structure is 20% of that of a regular structure.
The interiors require no daytime artificial lighting due to the translucent roof and mesh membrane facade. At night also the bounced off light minimizes lighting requirement. The need for artificial ventilation is also low due to the permeable mesh and central opening in the roof.

