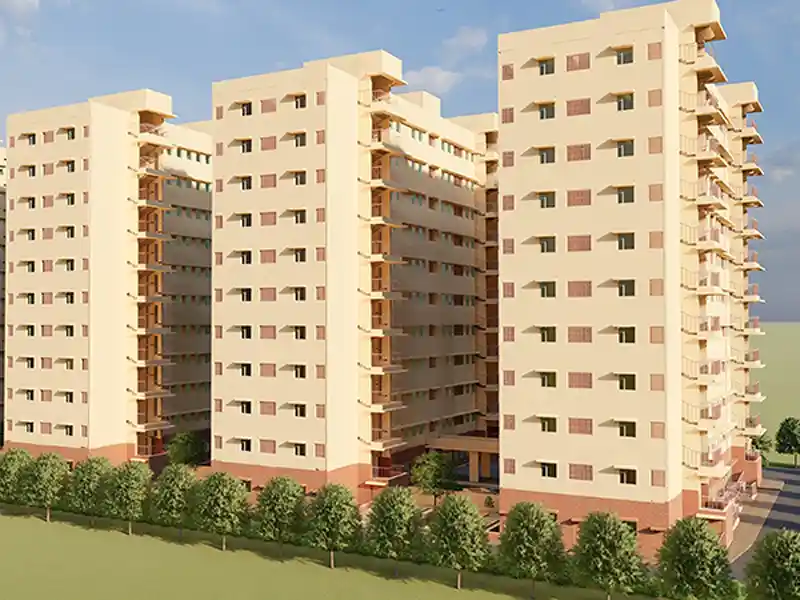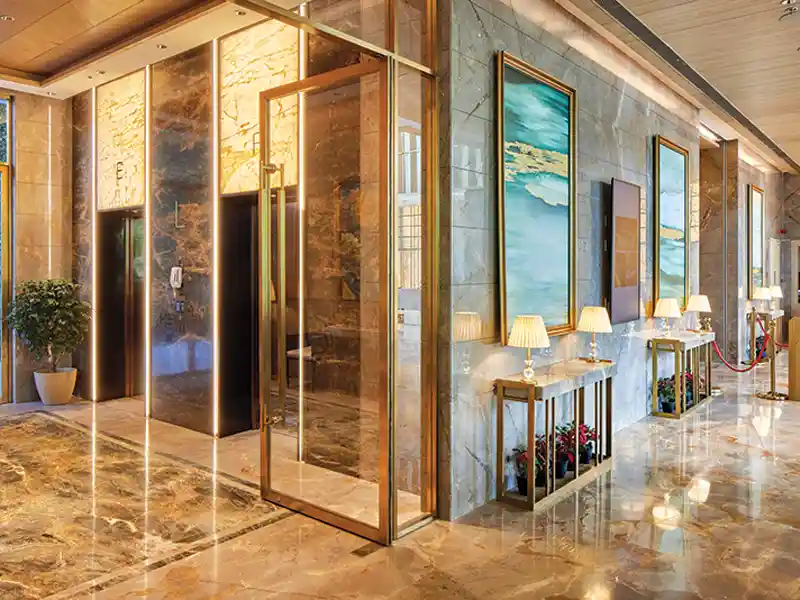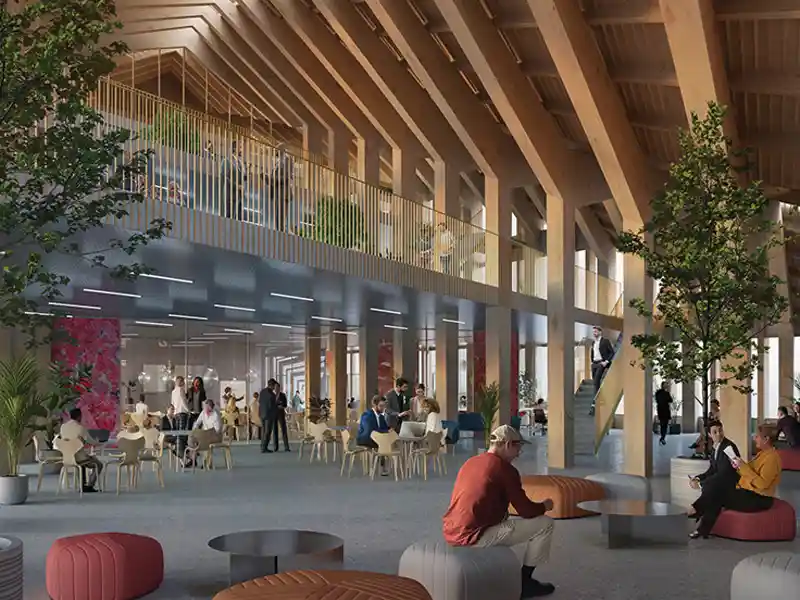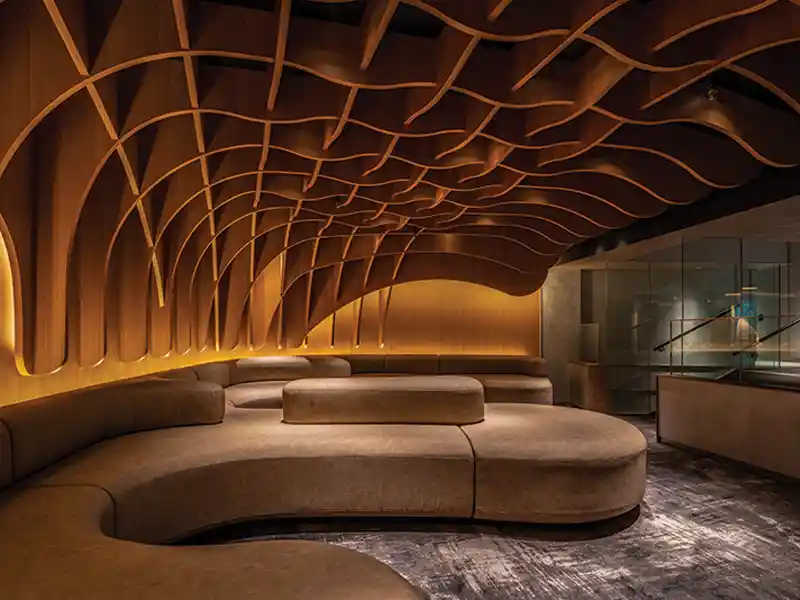PEB construction offers a sustainable solution by drastically reducing material waste, mitigating air and noise pollution at project sites and thereby leading to a better AQI level.
Sohrab Dalal, Founder & Principal Architect, Designplus Architecture (DPA)
Pre-engineered buildings (PEBs) offer a sustainable solution to modern construction by drastically reducing material waste. Since every component of the structure is precisely fabricated in a factory setting, resource efficiency is maximised, and errors are minimised. Only the foundation is constructed on-site, while the rest of the building — be it beams, columns, or panels — are swiftly assembled through bolting. Even wall systems can be designed using dry construction techniques, eliminating the need for wet materials. This results in lighter structures, faster build times, and cleaner construction practices, making PEBs a smart and eco-conscious choice for efficient development.
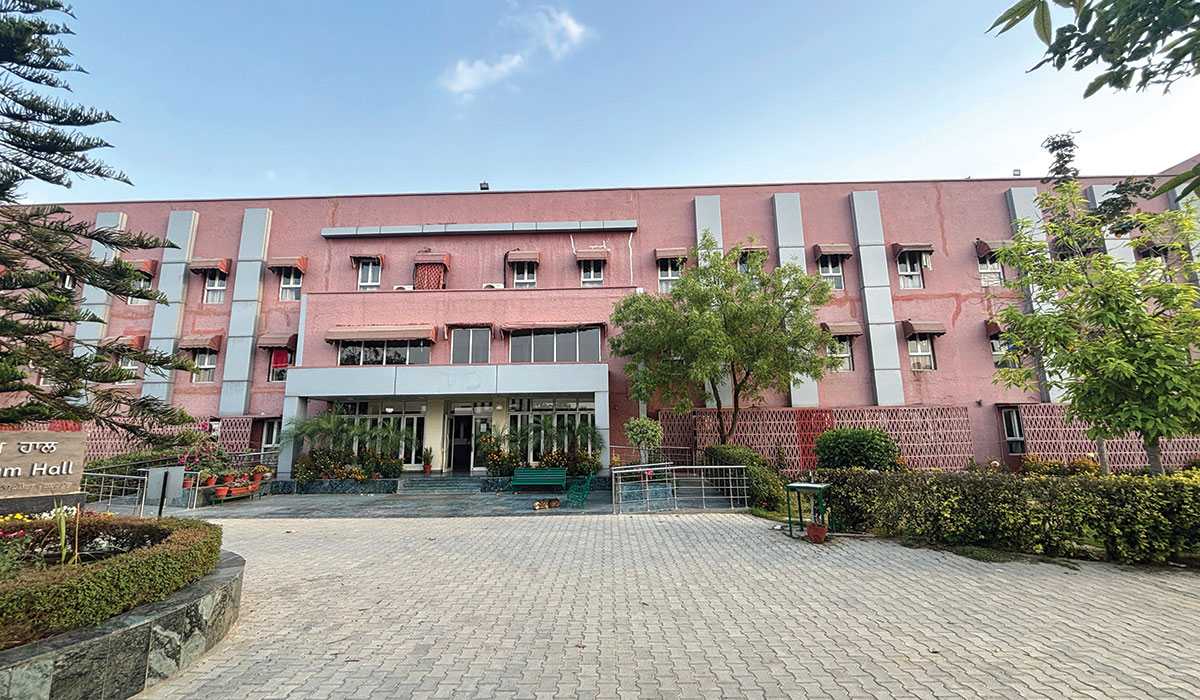
In our projects, we often try to incorporate PEB into a few components, which helps to reduce the overall onsite waste. We often use recycled metal and reclaimed wood as these materials offer special structural and aesthetic advantages, while reducing waste. Utilising biodegradable materials is an additional choice. Over time, these materials naturally decompose, lessening the load on landfills. Natural fibers, cork, and bamboo are other solutions.
For the design of a student hostel, we opted for a pre-engineered steel building due to its inherent advantages over a conventional RCC building. All the steel members were pre-cut to sizes and assembled with nuts & bolts at the site, thereby reducing the construction time. This reduced material wastage, saving not only the construction materials but also manhours and construction duration.


