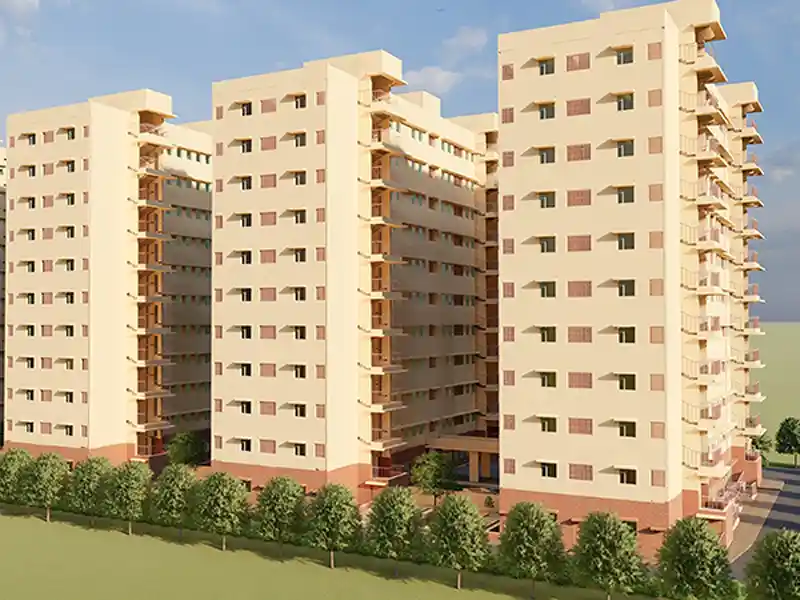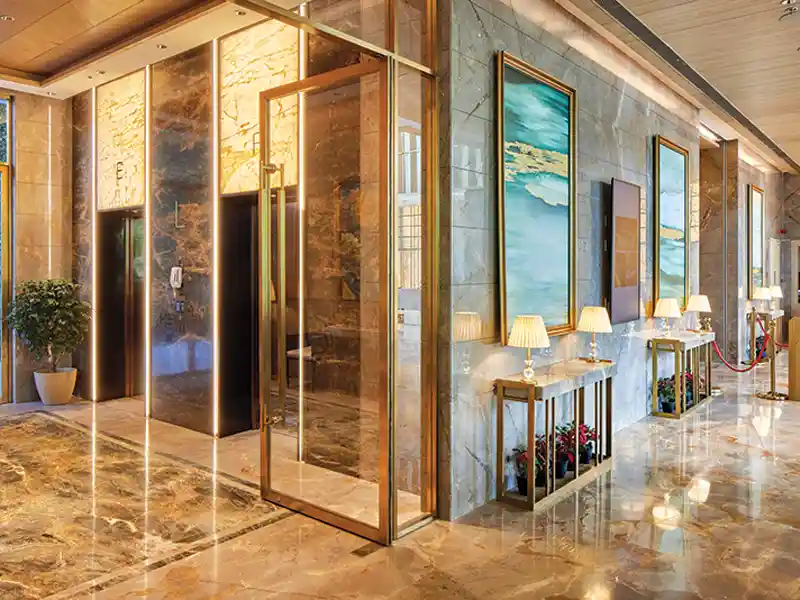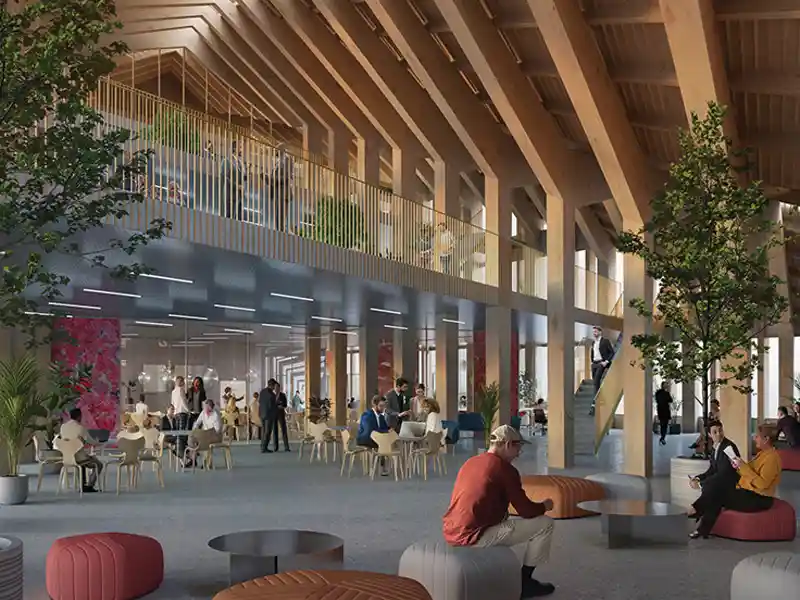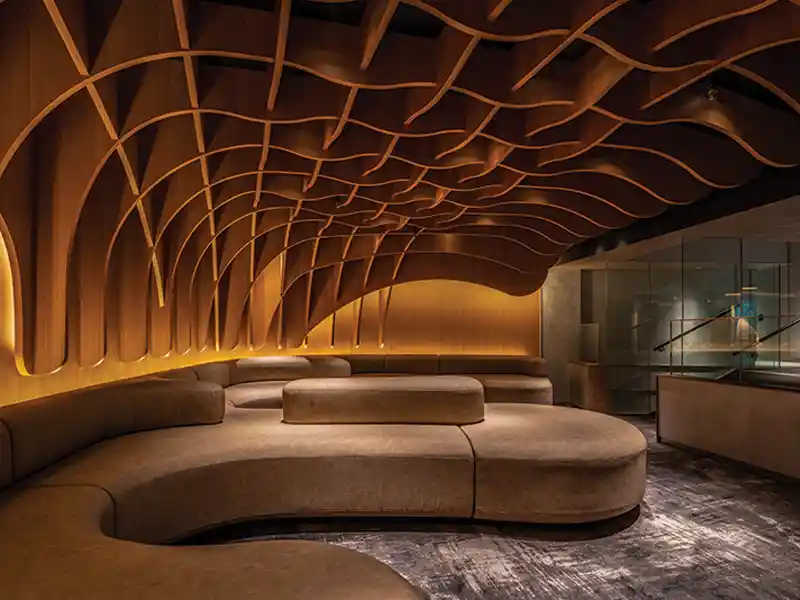With the right forethought, wastage should essentially be non-existent in any architectural project.
Mueen Haris, Founder, Ds2 Architecture
The built environment’s relationship with the natural world is undergoing a profound transformation. Embracing material reuse is pivotal in this shift, as it enables the construction industry to transition from a linear ‘take, make, dispose’ paradigm to a regenerative, circular economy. This approach not only reduces waste and conserves resources but also injects character, history, and soul into architectural designs.
The reuse of materials challenges architects to think creatively, reimagining the potential of existing structures and crafting spaces that tell a story of resilience, adaptability, and sustainability.
Buildings that incorporate reused materials can become landmarks in their own right, and celebrated for their unique aesthetic and sustainable design. Ultimately, the reuse of materials in architecture has the potential to transform the built environment, promoting a more regenerative and circular economy that values the preservation of our cultural and environmental heritage.
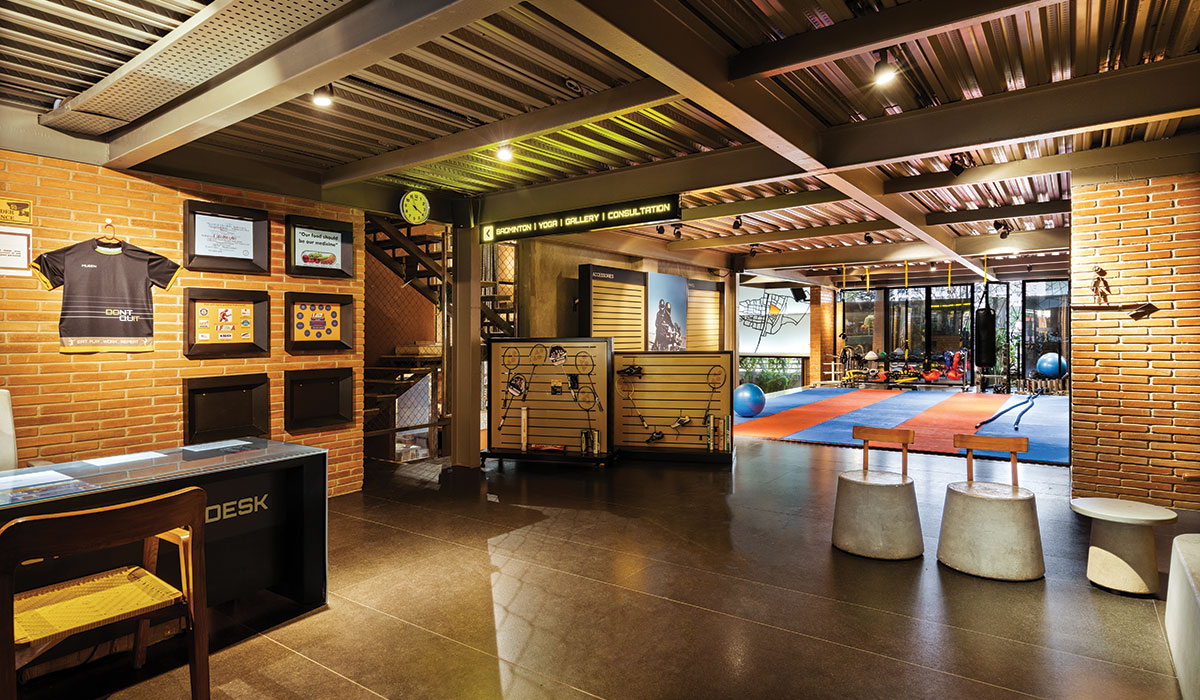
By salvaging and repurposing materials from existing buildings, architects can craft unique and captivating spaces that tell a story of innovation and environmental stewardship. This approach not only resonates with clients and communities seeking eco-friendly design solutions, but also inspires a new generation of architects to rethink the traditional building lifecycle, and embrace a more circular and regenerative approach to design.
In our Actfit Arena, Hennur, project, there is no such thing as waste. It is extremely commendable that 92% of this project has been built with recycled, repurposed, or reused materials from the firm’s previous projects, such as the leftover textured wall paint, rebars from a demolished existing slab, leftover wall panel cladding, stretched fabric, wooden door frame lintel, etc.
The existing MS purlins and rafters from the old roofing were reused for making the supports of the gallery seating, placed below the wooden seater’s slabs. The bricks from the original workers’ quarters were carefully cut out, chiselled, and reused for making the walls of the badminton court area. Despite the use of leftover materials, furniture, etc., throughout the project, when viewed as a whole, it does not appear fragmented.


