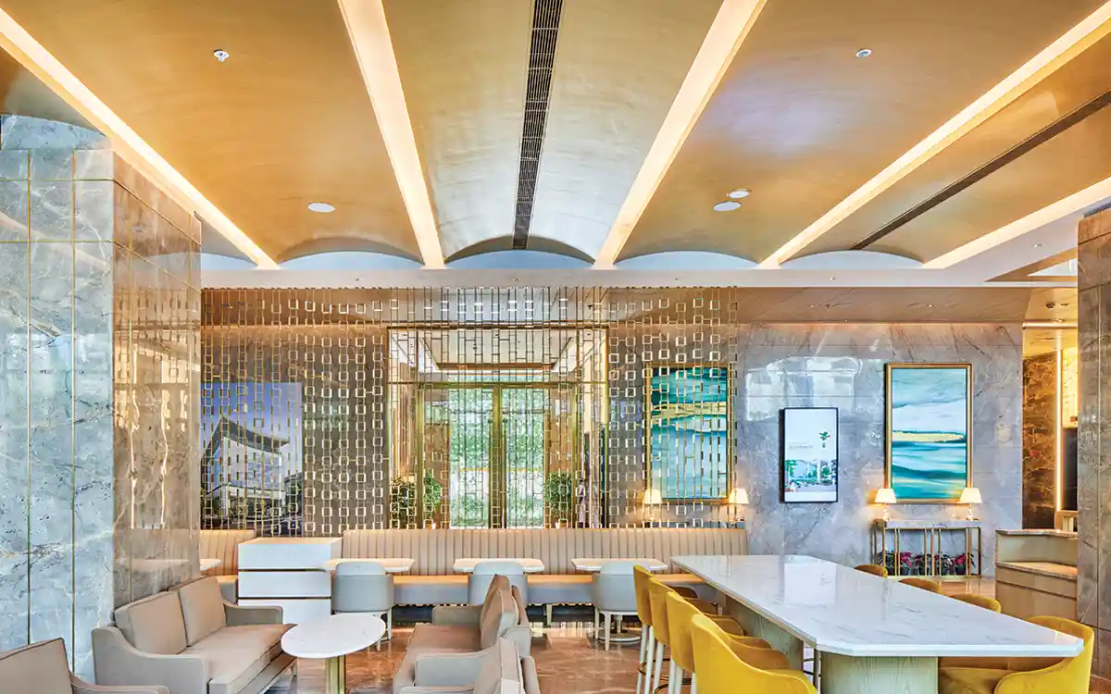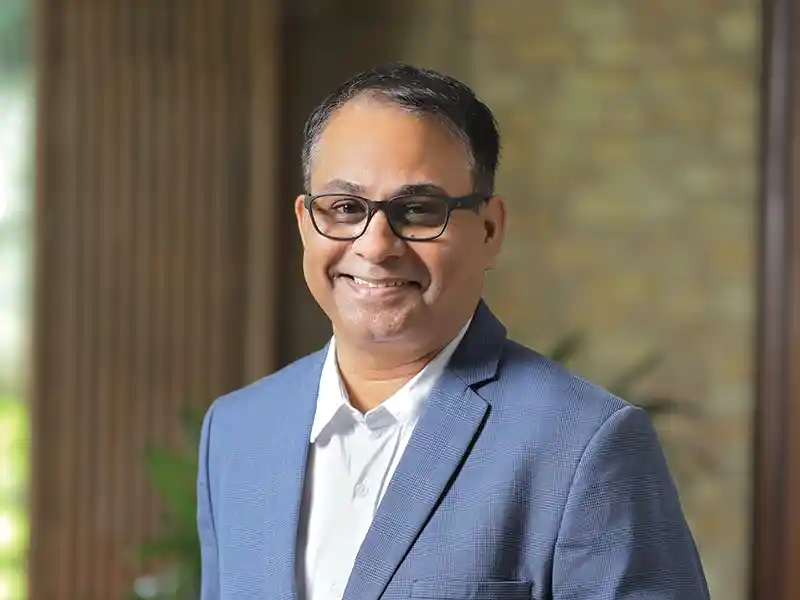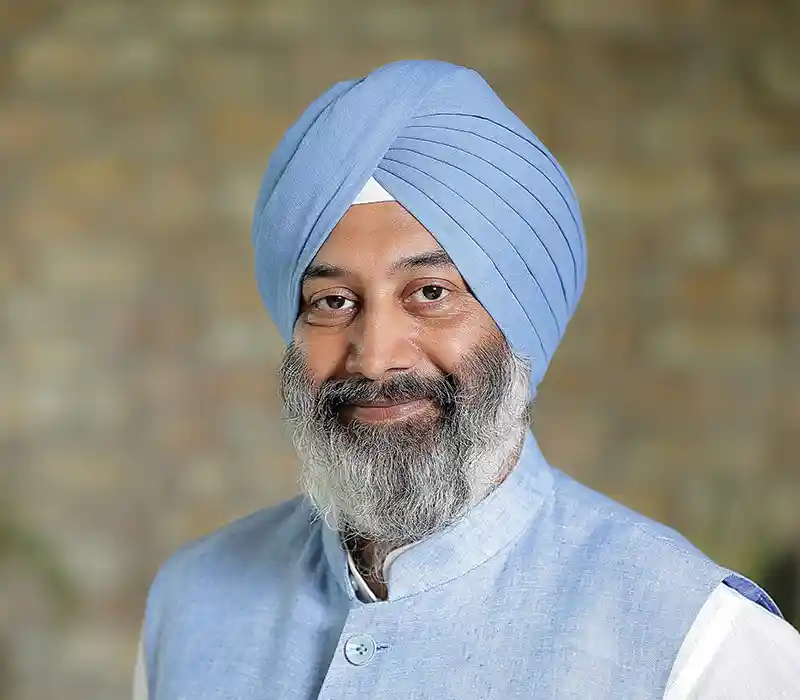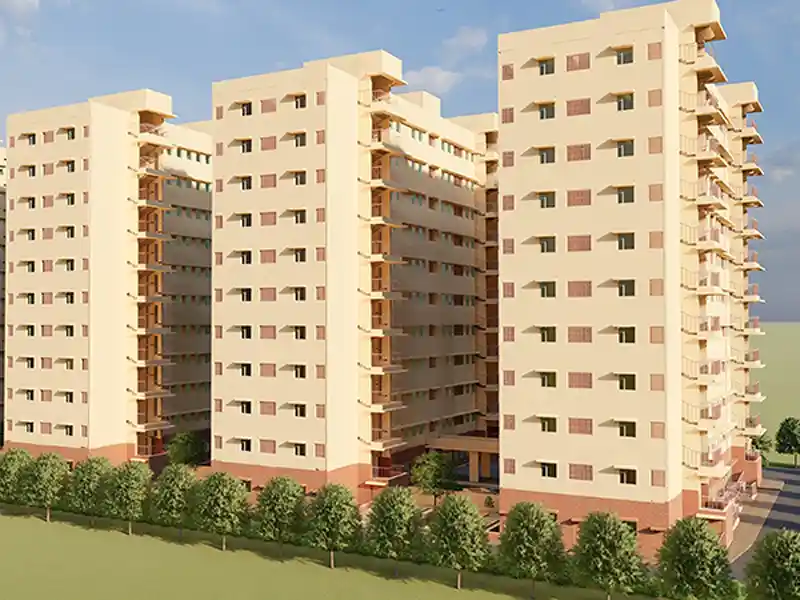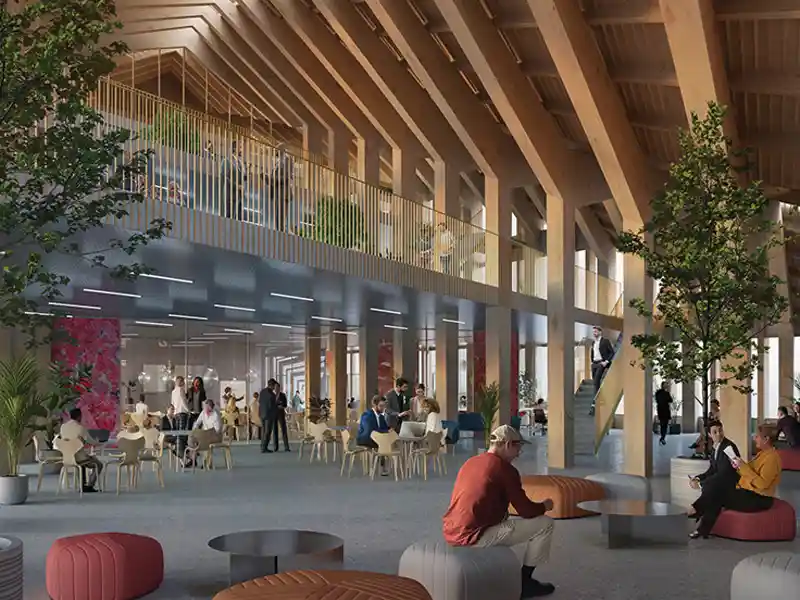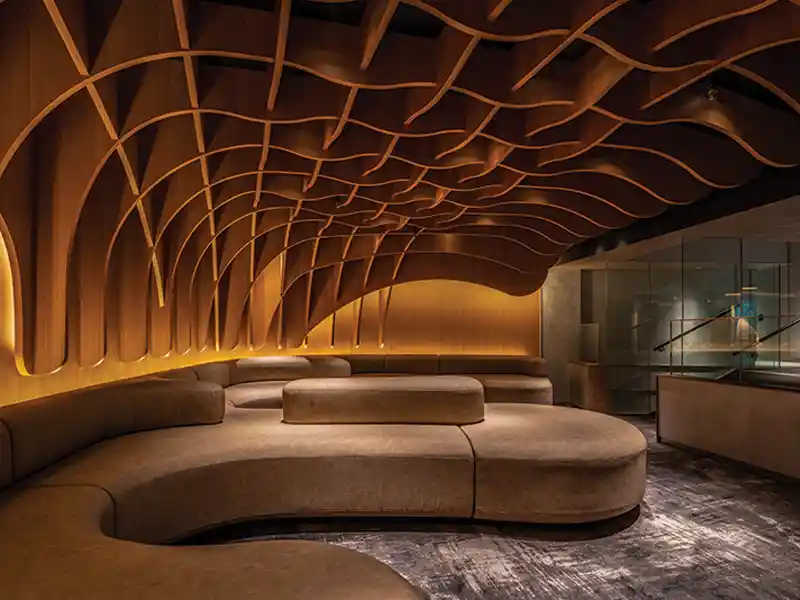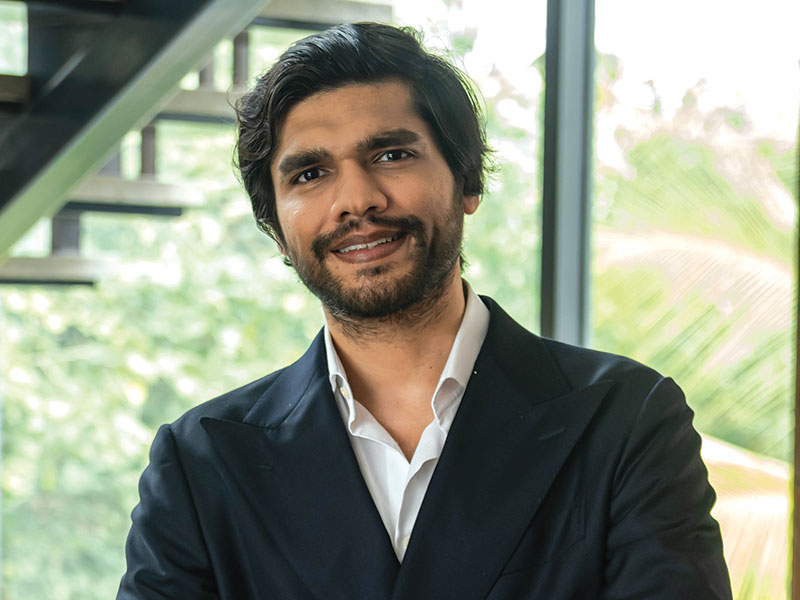WoCO One, the World of Cool Offices, designed by Design Forum International, reimagines the workplace design through the values of inclusivity, flexibility and sustainability.
Located in a verdant, commercially thriving neighbourhood around the NH-8 intersection in Gurugram, WoCO One introduces a refreshed way of planning a work environment by centring the aspirations of an evolved workforce. The site enjoys proximity to the National Highway, marquee hotels, transit connection nodes, and popular commercial centres—all within a 15-minute distance on foot. Leveraging this unique position, WoCO One is conceptualised on the Walk-to-Work model. The WoCo Vault—a facility housing smart bicycles and EV charging stations—aligns well with the aspirations of the next generation of eco-conscious professionals.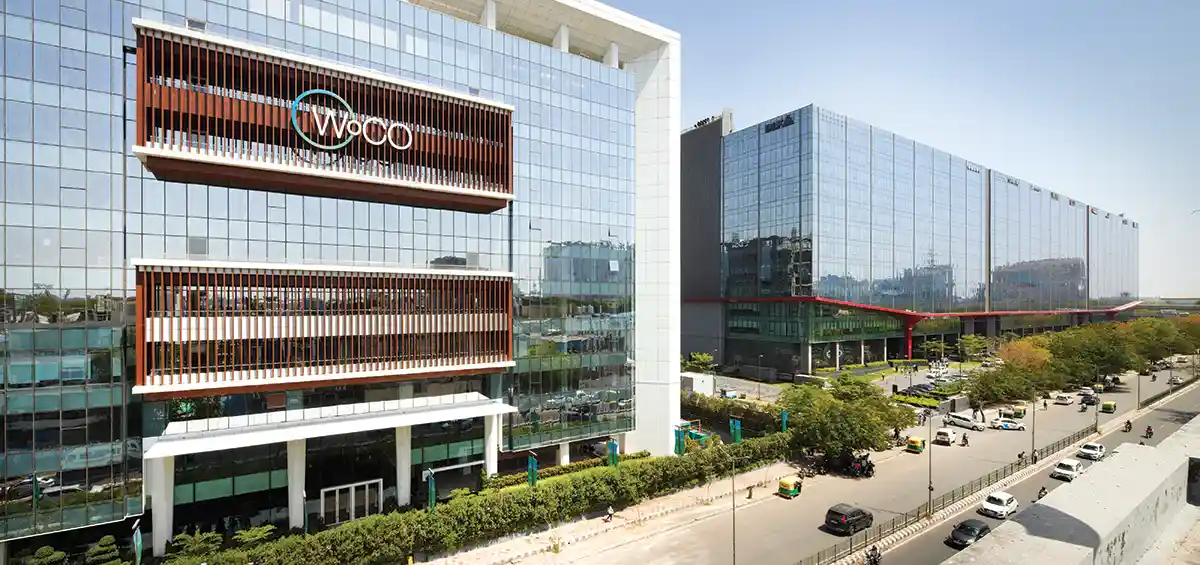
Right from the entry, the master plan favours the concept of Walk-to-Work by establishing a direct pedestrian connection to the subway system. With less than 650 meters of distance to the nodal IFFCO Chowk Metro Station, the site opens onto the arterial road, ensuring a seamless on-foot commute for everyday office-goers. A multi-layered plantation serves as a buffer that retains a visual connection to the outside while also blanketing the office tower.
The project’s planning right from the open-plan layout to amenities like the WoCO Vault or WoCO terrace confirms the reimagined approach to work life.
Ar. Anand Sharma
Rooted in Sustainability
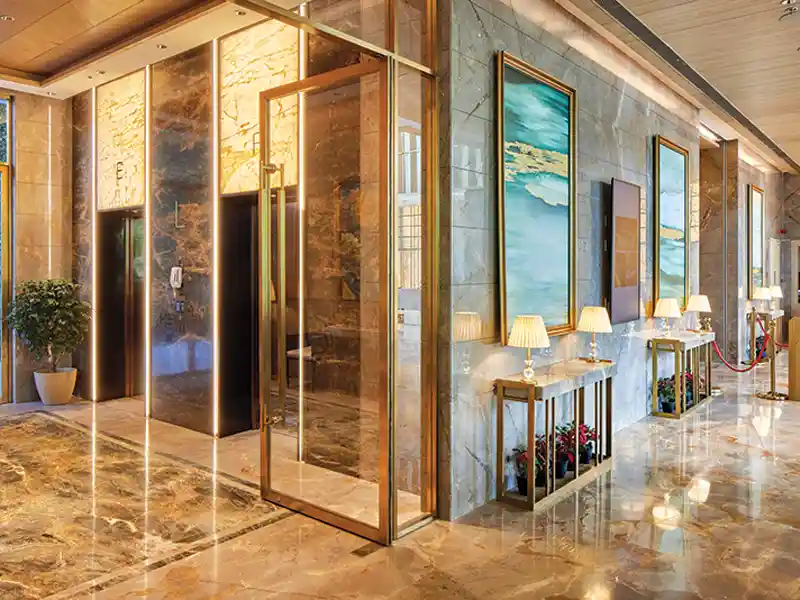
The programmatic segregation of the building is done in three segments dedicated to workspaces, balconies, and terraces. Equipped to collect and re-circulate 100% of the rainwater, the design integrates the requirements of the terraces with the buildings’ passive sustainability interests.
The 352 sq. m. of landscaped area on the ground floor is lined with native shrubs. About 95% of the total exposed roof area is finished in high-SRI paint and vegetation cover, which contributes to the lowering of the heat-Island effect. With a 100% rainwater collection, many building maintenance processes become circular, proclaiming it a self-sustaining structure.
The vertical fins abutting the open terrace are designed as shading devices that filter the harsh sunlight. With trellis-guarded projections, the southwest facade allows filtered permanence of breeze into the double volumes of the workspace. Insulated glass gives a clear connection to the outside and infuses the internal workspace atrium with natural light without heat gain. With this, the LPD Index—a yardstick to gauge the electrical load per square unit—is also lowered by 32%. Through the controlled lighting layout, technical cut-sheet, intelligent lighting fixtures and tactical HVAC design, the overall planning aims to facilitate a sustainable, post-construction life-cycle of the building.
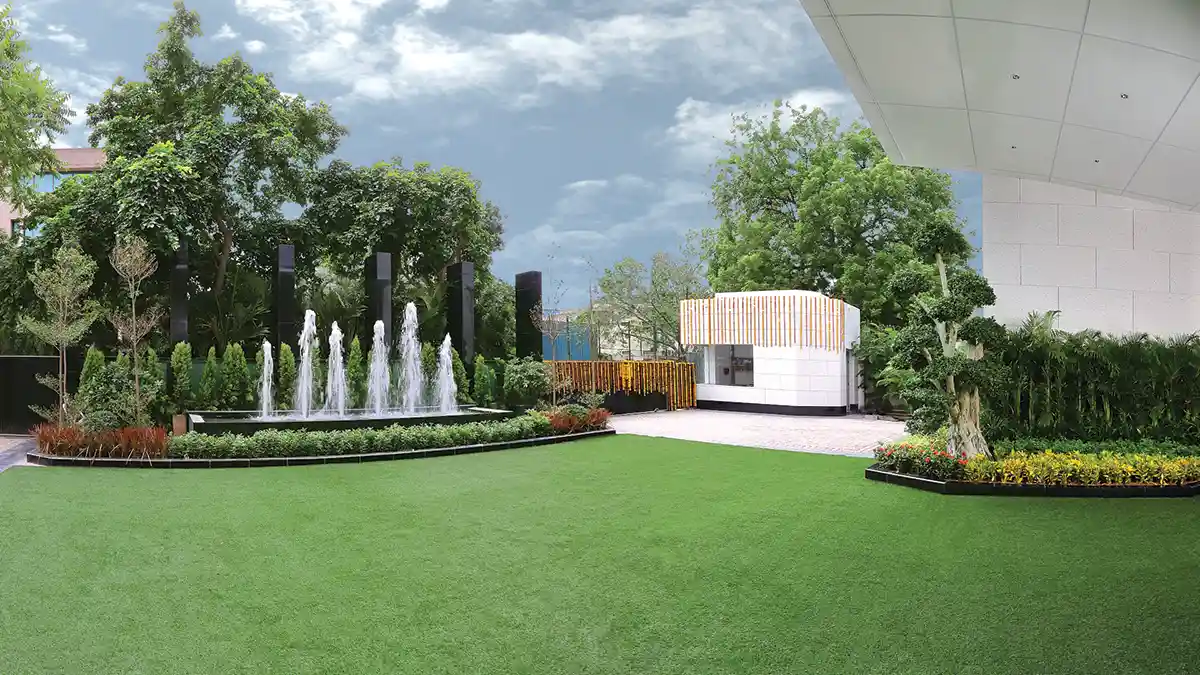
Fact File
Typology : IT/ITES BuildingName of Project: WOCO 1
Location: Udyog Vihar Phase 3, Gurgaon
Name of Client/Developer: Toshniwal Brothers
Built-Up Area: 3.6 acres | 2,13,500 sq. ft.
Site Area: 2 lakh sq. ft.
Consultants
Structural: BMSF Design ConsultantsMechanical/Electrical/HVAC/Plumbing: V Consulting
Civil/Landscape/PMC: DFI
Interior & Furniture: Bobby Mukherji & Associates
Lighting: Lucent Worldwide
Façade Engineering: Avante Facades
Products / Vendors
Lighting : Artlite Illuminations, Divinity LightsGlass: Saint Gobain
Aluminium Panels: Hindalco
Sanitaryware / Fittings : Kohler India
Air Conditioning : LG VRF System
BMS: Siemens
Paint: UTTPL
Elevator: Toshiba Elevators
Mechanical Parking: Wohr Parking Systems
Completion: 2024
Photographer: Siddharth Mishra
With spaces like the WoCO Canvas or Restolounge, the design reinforces its philosophy to blend work with life and leisure, and the element of walkability only bolsters the concept of ‘Passive Sustainability’.
Ar. Goonmeet Singh Chauhan
The workspaces are designed as expansive, un-partitioned spaces for maximised collaboration. A semi-covered Sky Garden above the ninth floor serves as a collaborative space designed for relaxation. The bar, roof-top cafe, and lounge areas set the building up for an evening unwind.
