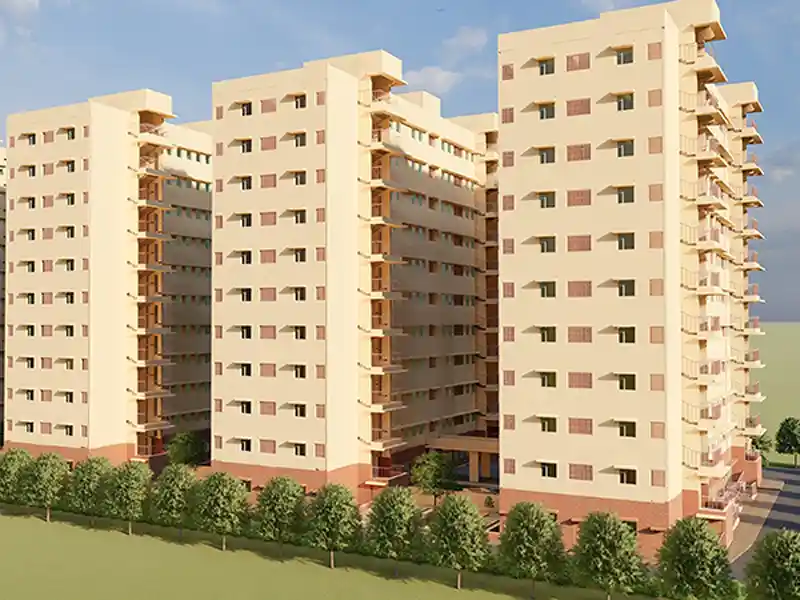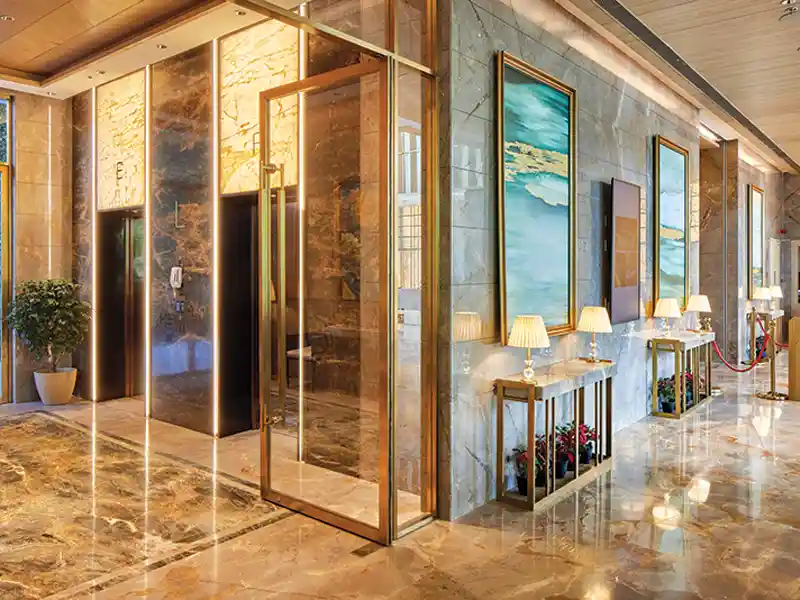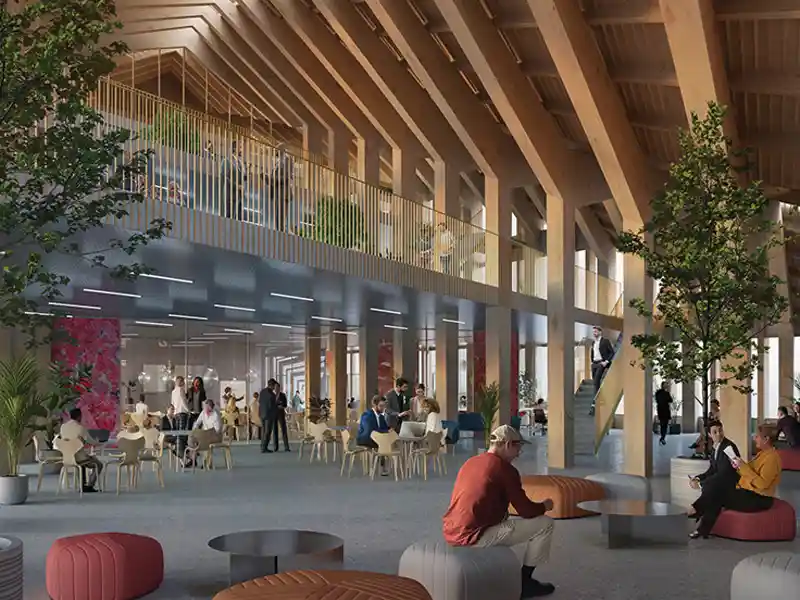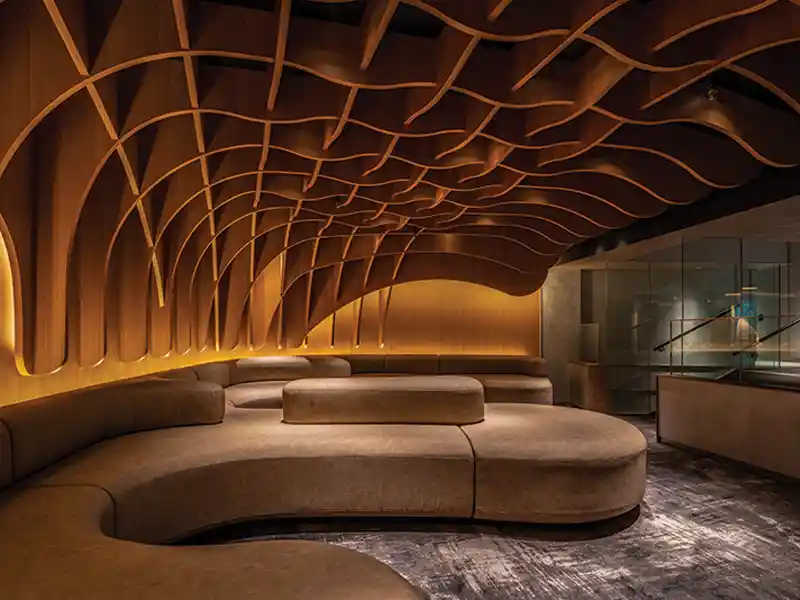When designing an upscale clubhouse within a residential project, it is necessary to take into account not only the potential user groups that will frequent the place but also the values of the community. To start with, designers must consider important factors such as the mix of activities on offer and the time of day different user groups are likely to access the space.
A thoughtful integration of facilities and activities in clubhouses will not only enhance residents’ living experience, but also add significant value to the residential project, making it an attractive choice for potential buyers.
Vinod Singhi - Founder & Principal Architect, Basics Architects
Residents pursue a variety of interests and hobbies at the clubhouse, from fitness and wellness to entertainment and relaxation, at different times of the day. For instance, homemakers and young children are likely to visit the clubhouse during daytime, while working professionals might visit after sundown. These considerations influence zoning, orientation, and spatial design.
That said, flexibility is key, so cordoning off different areas for different user groups is not advisable. Instead, designers should aim to create flexible spaces that can lend themselves to different uses at different times of the day. This approach will maximise the efficiency of the built space and also make room for spontaneous interactions.
Interior lighting, fenestration, natural lighting, fixtures, fittings, and furnishings all play a crucial role in the experience offered by an upscale clubhouse. These elements of a design scheme set the mood of a space—they create physical comfort, offer visual reprieve, and points of interest, create memorable tactile experiences, and induce relaxation. Moreover, curated design elements and high-quality materials create a built environment that offers a sense of luxury and exclusivity, which are critical aspects of an upscale clubhouse.
Integrating these elements enhances the overall appeal of the residential project. From the perspective of user psychology, different colours, textures, and materials invoke different experiences. The efficacy of design elements like lighting fixtures and furnishings is heavily influenced by these choices and can make the difference between making users feel calm or energised, relaxed or focused, and connected or isolated. In a clubhouse—which typically offers a mix of spaces to accommodate solo activities, group gatherings, and recreational activities—these elements determine the effectiveness of the spatial program.
Thoughtfully designed interior lighting – incorporating ambient, task, and accent lighting – creates a welcoming atmosphere and highlights key architectural features. Strategic fenestration like screens and louvres maximise natural light, reducing energy consumption while improving residents’ well-being and connection to the outdoors. Finally, high-quality fixtures and fittings not only ensure durability and functionality but also contribute to the overall aesthetic appeal of the space.
Basics Architects was commissioned to design a clubhouse as a ‘communal anchor’ for residents of all age groups in an urban housing society in Noida.
Fact File
Name of Project: Great Value Sharanam ClubhouseTypology: Hospitality
Location: Noida, Uttar Pradesh
Built-Up Area: 23600 sqft / 2200 sqm
Photographer: Nakul Jain

The footprint of the building was already pre-established as per the master plan of the housing campus. The approach to the design of the Club has been Minimalist Modernism. The evolution started with the strategic treatment of the west façade that needed protection from the harsh evening sun as well as provide an unhindered view of the pool from the building. Screens were designed based on these two parameters using exterior grade wooden louvers and vertical greens. They were then alternated to create dynamism and movement in the facade.
The Club has a small funnel shaped main entrance which explodes into a large double height lobby creating a sense of surprise. The lobby also has a partial mezzanine floor with large spans floating above the waiting area and further opens out into a veranda overlooking the pool area. The restaurant and the bar planned along the glazed facade seamlessly integrate with the pool. The sports arena and theatres are planned towards the opaque zones of the building. A children’s play area connects with the main lobby and spills out into the deck.

Vertical gardens add to the drama and soften the building elevations in contrast to the hard surfaces of the deck. The rhythmic interplay of the biophilic and wooden screens breaks the monotony of the large facade of the building.
The Interiors of the large lobby have been designed to connect the main entrance with the west glazing, maintain the flow wooden ribbed slats on ceilings, and complement the movement in texture of the grey travertine on the walls. The richness of the travertine finish adds a luxurious touch to the wooden texture high gloss floor.

The ceiling has been shaped to flow with the RCC roof and firmly takes its shape. In juxtaposition to the reception, the bar follows a very casual ambience with exposed services and ceiling. Patterned tiles highlight and liven up the bar as well as the adjoining corridor. The ballroom with high roof and fabric wall panels reflects grandeur.
The bar and pool room have a neutral-toned but pattern-rich palette of materials and finishes that bridge the transition from day to night seamlessly. By day, this palette creates a muted but warm backdrop for solo work and casual chats. By night, overhead lighting and high-gloss finishes transform the space into a glittering social hub.
















