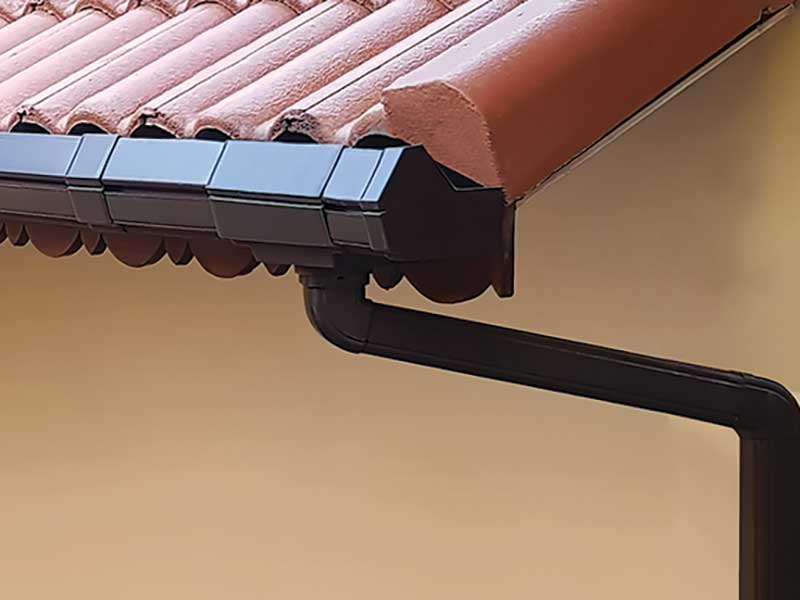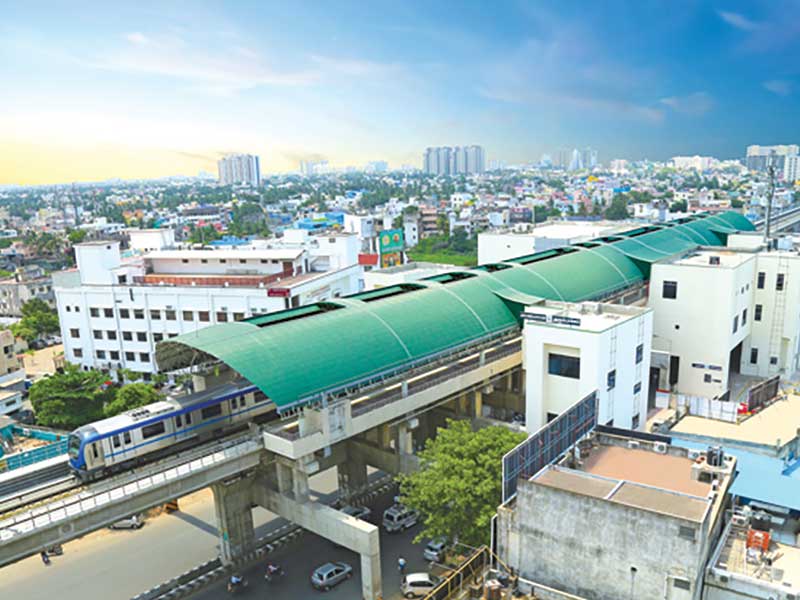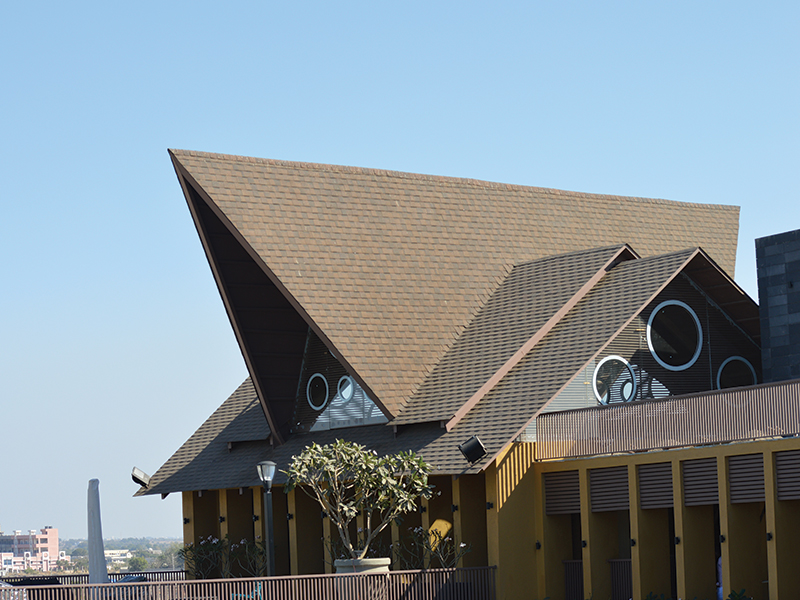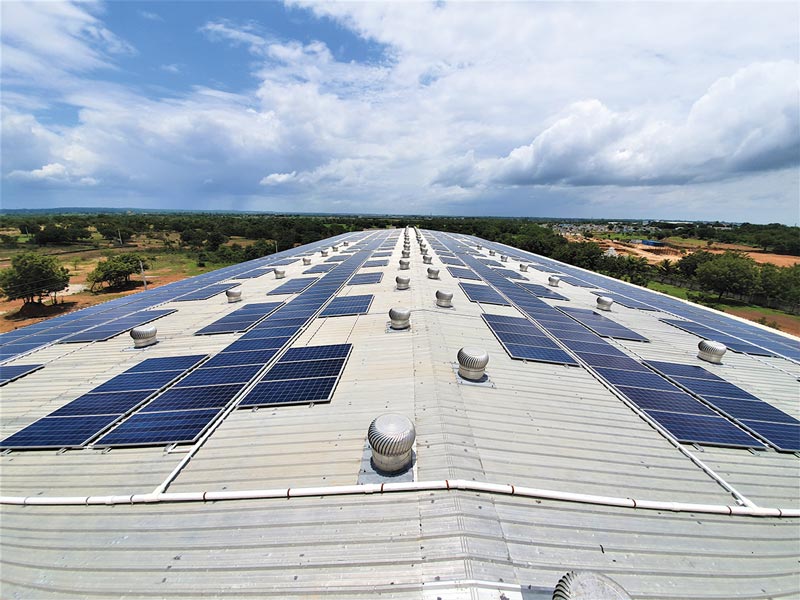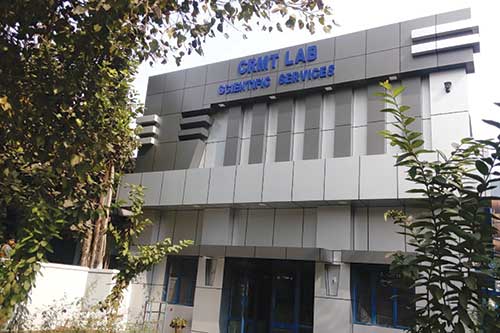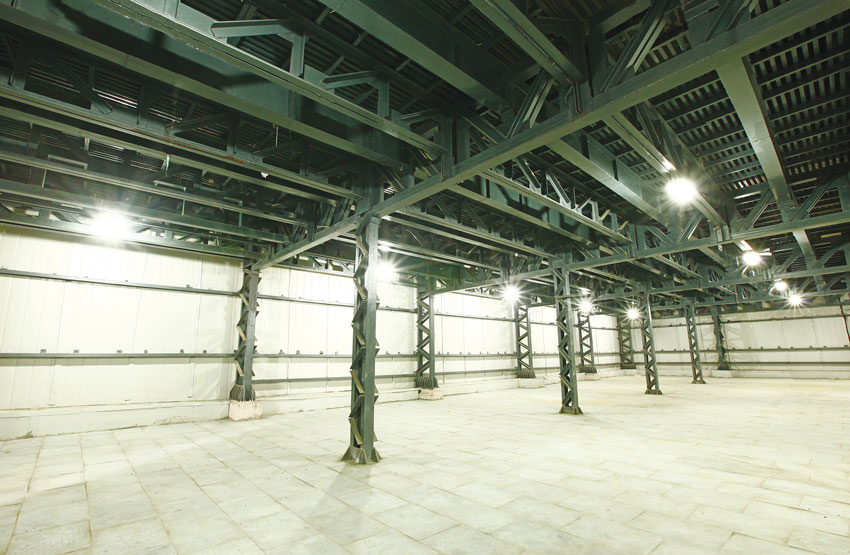
Mr. Gaurav Agrawal, Director, Satec
Pre-Engineered buildings (PEBs), being made putting together readymade blocks, are the latest trend in the country. The cost of these buildings is 20 -25 percent lower than conventional concrete buildings. The current potential of demand in India as per data from the Economic Times is around 1.2 million tonnes. The demand for PEBs is driven largely by the growth in manufacturing, retail and the logistics sector. The real estate consultants feel there is a lot of scope for this industry to grow, as many multinational companies in auto, retail, information technology, logistics and others have opened their production base in India. Satec Envir Engineering has entered Pre-Engineered building space understanding the huge demand and supply gap. The company has expertise of more than 2 decades in engineering products and state-of-the-art manufacturing plant in Gujarat to back up any big turnkey project.
Satec today is preferred choice of many customers due to innovation and customization it provides in the steel solutions. It also offers pre engineered steel buildings, storage solutions, industrial racking systems and broad array of structural steel products that cover major market segments including oil & gas, heavy industry, infrastructure, high rise building warehouse factories and leisure structure. Our customers can be found across the country and abroad.
Why Pre-Engineered Buildings?
Pre- Engineered building is metal building that consists of light gauge metal standing seam roof panels on steel purlins spanning between rigid frames with light gauge metal wall cladding. It is one of the fastest growing steel building systems in the world and offers speed, quality and values ideal for any non- residential low rise buildings. Advantages of PEB are fast erection, lower cost as compared to other conventional building set up and structure can easily be expanded as per the requirements.
The primary framing structure of a pre-engineered building is an assembly of I-shaped members, often referred as I- beams.
In pre-engineered buildings, the I- beams used are usually formed by welding together steel plates to form the I section. The I-beams are then field-assembled (e.g. bolted connections) to form the entire frame of the pre-engineered building. Some manufacturers taper the framing members (varying in web depth) according to the local loading effects. Larger plate dimensions are used in areas of higher load effects.
Other forms of primary framing can include trusses, mill sections rather than 3-plate welded, castellated beams, etc. The choice of economic form can vary depending on factors such as local capabilities (e.g. manufacturing, transportation, construction) and variations in material vs. labour costs.
Typically, primary frames are 2D type frames (i.e. may be analyzed using 2-Dimensional techniques). Advances in computer aided design technology, materials and manufacturing capabilities have assisted a growth in alternate forms of pre-engineered building such as the Tension Fabric building and more sophisticated analysis (e.g. 3-Dimensional) as is required by some building codes.
Cold formed Z and C-shaped members may be used as secondary structural elements to fasten and support the external cladding. Roll-formed profiled steel sheet, wood, tensioned fabric, precast concrete, masonry block, glass curtain wall or other materials may be used for the external cladding of the building.
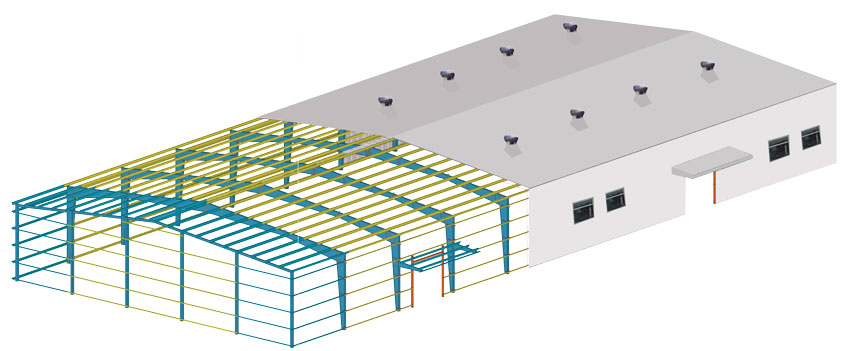
In order to accurately design a pre-engineered building, engineers consider the clear span between bearing points, bay spacing, roof slope, live loads, dead loads, collateral loads, wind uplift, deflection criteria, internal crane system and maximum practical size and weight of fabricated members. Historically, pre-engineered building manufacturers have developed pre-calculated tables for different structural elements in order to allow designers to select the most efficient I beams size for their projects. However, the table selection procedures are becoming rare with the evolution in computer aided custom designs.
While pre-engineered buildings can be adapted to suit a wide variety of structural applications, the greatest economy will be realized when utilizing standard details. An efficiently designed pre-engineered building can be lighter than the conventional steel buildings by up to 30%. Lighter weight equates to less steel and a potential price savings in structural framework.
PEB is the future and Satec Envir Engineering believes in delivering innovative technology solutions to its customers.






