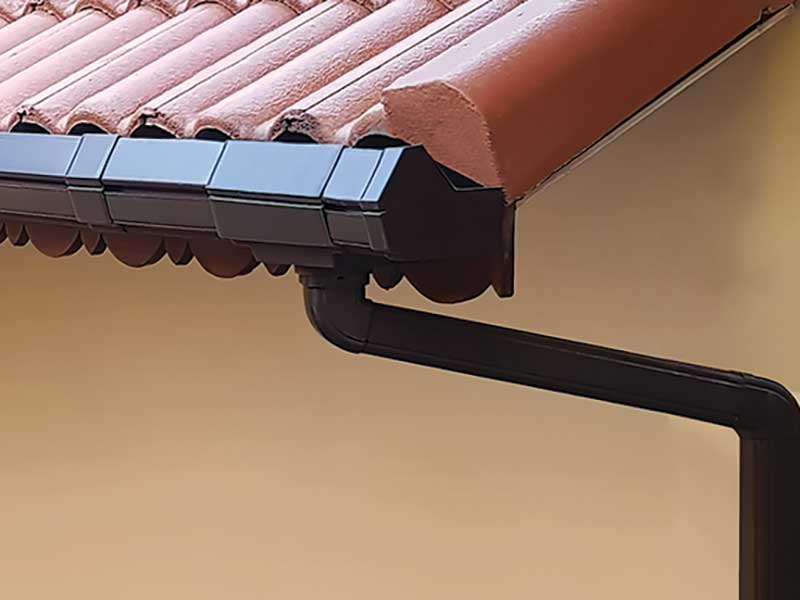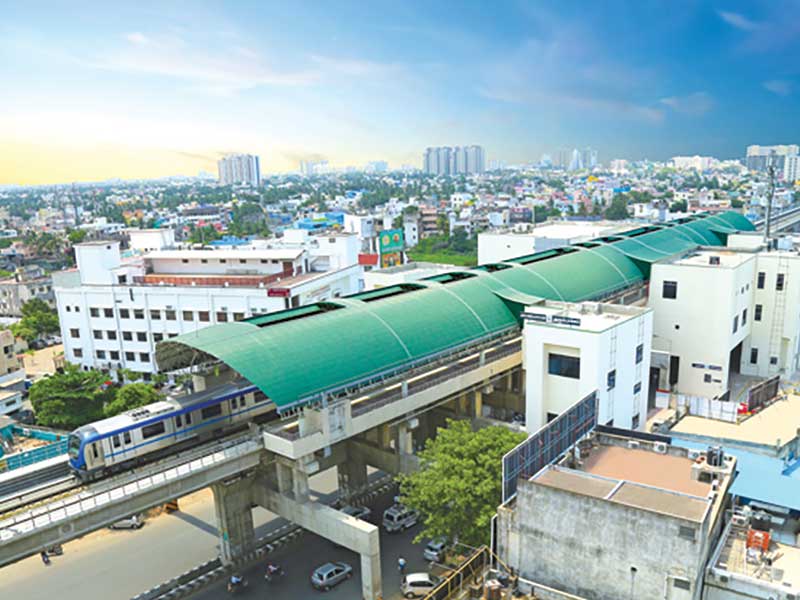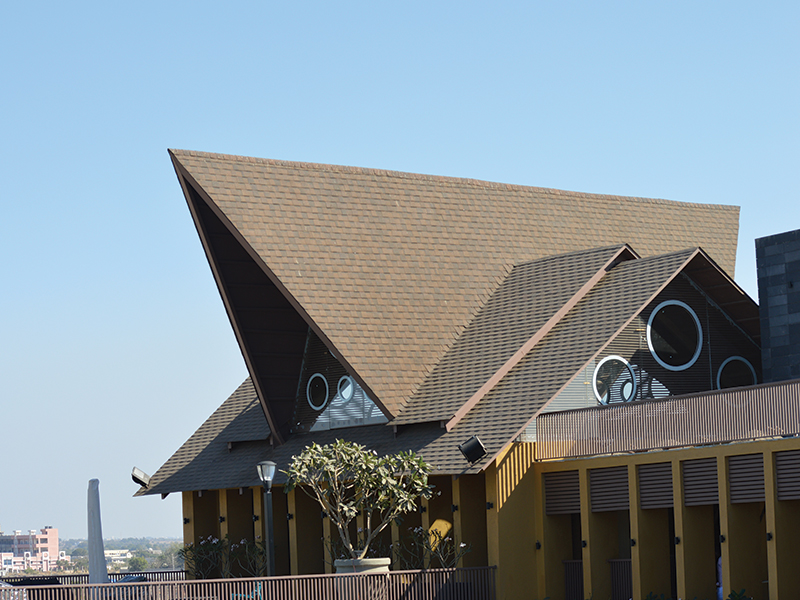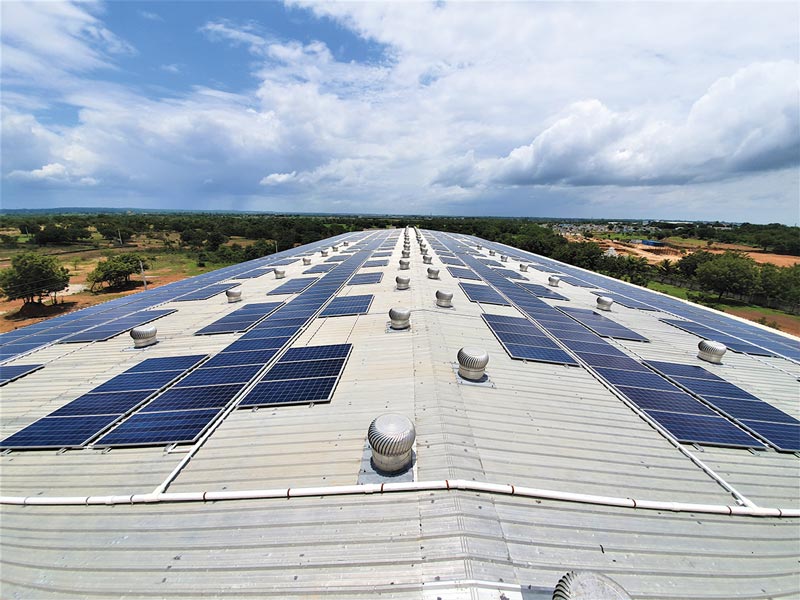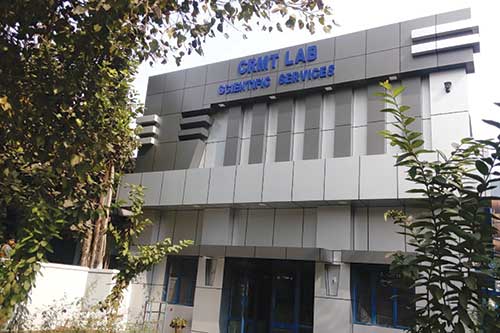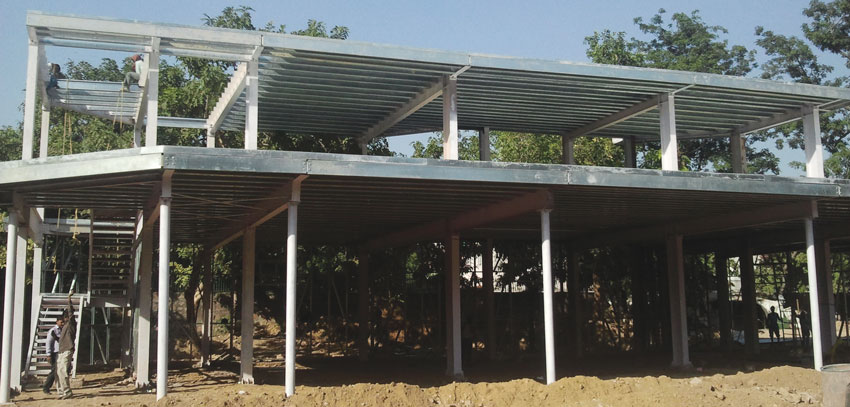
Interarch Light Building Systems (LBS) is the new revolutionary product which has been very recently introduced to the Indian building construction market. Though it is at a very nascent stage in the country but has been very extensively used in almost all building construction in developed countries like US, UK and Europe due to its unique features.
Light Building Systems is the ultimate union of design, materials, and machinery. It is ideal for situations where speed, reliability and flexibility are critical in delivering a project. Every output is accurately formed, cut, punched, dimpled and individually labeled and ready for ‘screw together’ for assembly. The system can be used almost everywhere and with limitless potential for any kind of shape, design and quality over conventional system. It has many options for Exterior and Interior finishes with un-matched quality.
Besides these, the Light Building Systems has got un-matched advantages over the conventional construction system. Few of them are:
- Steel structure
- Can be made according to customer plan i.e. shape, size, and design
- Time saving for construction
- No pollution during construction
- Use of Non-toxic green material
- Insulation system reduces energy consumption and acts as sound barrier from outside
- Earthquake and wind residence
- Termite proof
- Water Proof, Fire proof, and moisture proof
- Longer life span and easy to maintain
- Dismantling possibilities if required
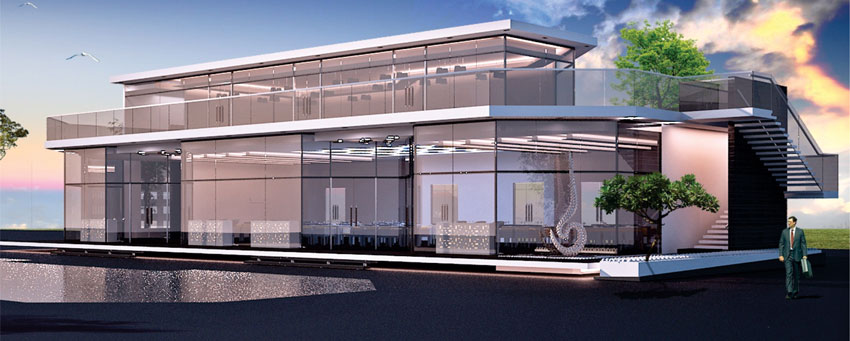
High End Gr+1 Restaurant Building, New Delhi
Interarch has delivered various complex projects in Light Buildings in India and a restaurant (a Gr+1 building) executed recently in Delhi is one of them.The project is sprawl over an area of 800 Sq. M. and a building is designed to take live loads of up to 500 Kg/ Sq. M with a front fascia of glass. The design and shape of the building is very unique. It is a combination of Built-up and Cold form joist and external walls in Interarch Light Building System. The complete building is fully insulated.
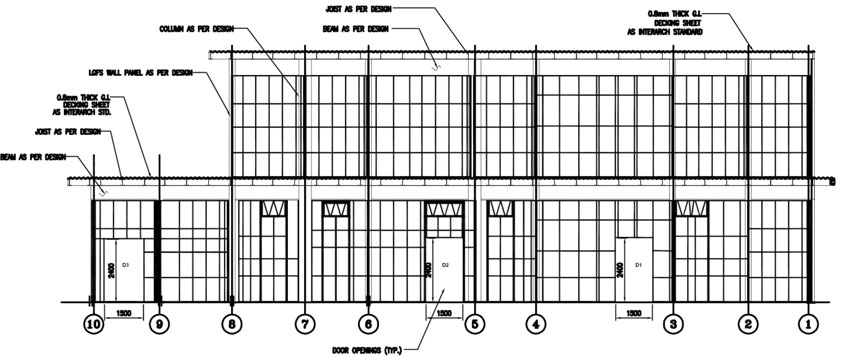
The project which is completed in just three months is designed in such a way that building will be used both as a Restaurant and a Marriage/Reception hall.
| Key Features of the Project | |
| Building Usage | Restaurant |
| Design Parameters | Can take Live Loads of 500 kg/ Sq. M |
| Project Location | Delhi |
| Area Of Project | 800 Sq. M |
| Tonnage | 39 MT |
| Roofing Supplied | Composite Deck Sheet |
| Features |
|
| Internal & External Finish Type, Material & Color | Internal Finish – POP ceiling below the deck sheet External Finish – complete Glazing in Blue Color |






