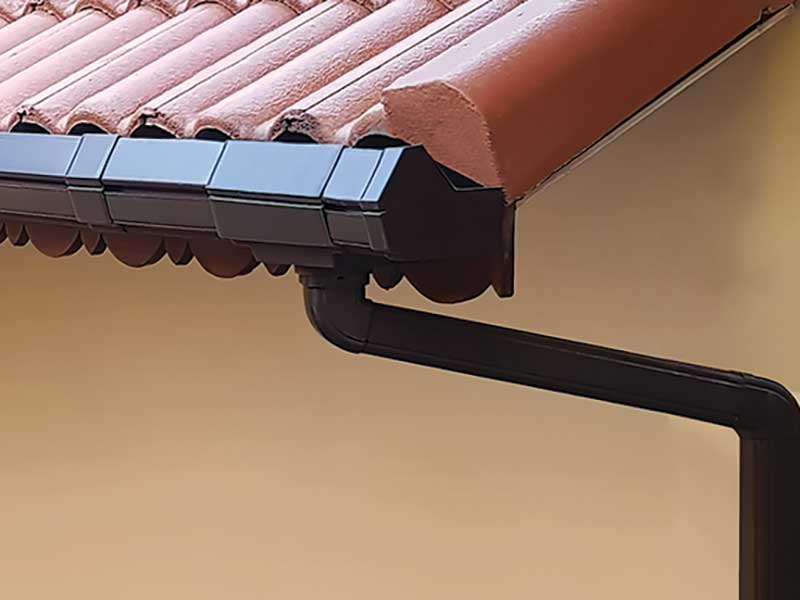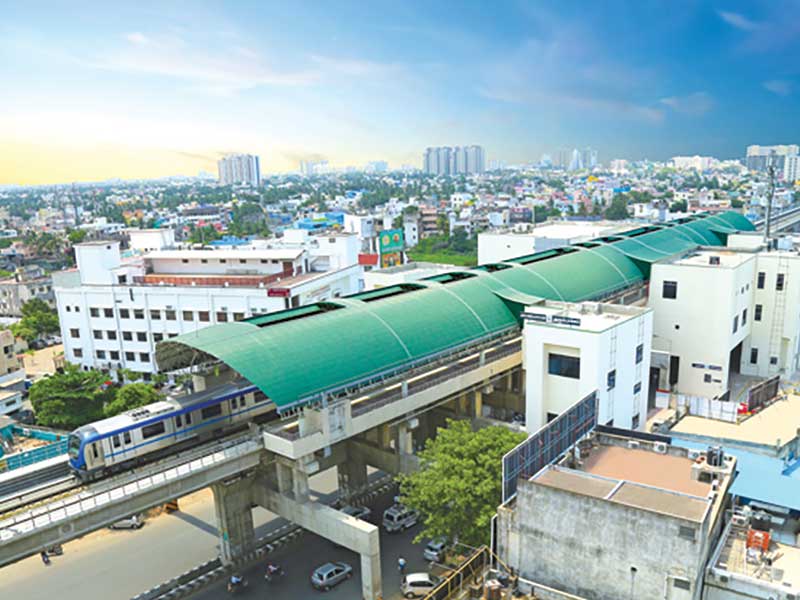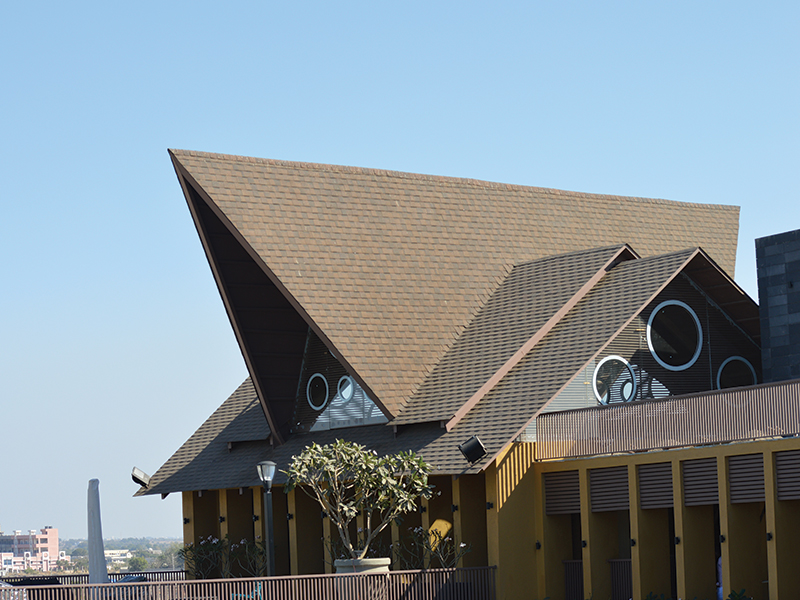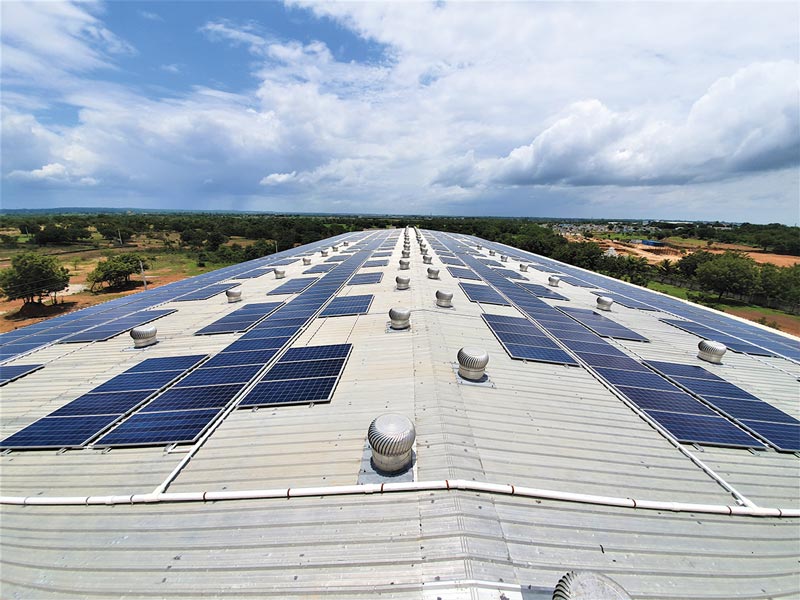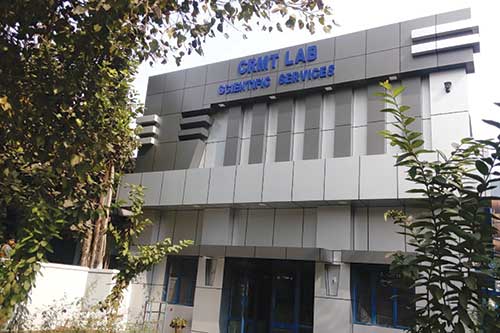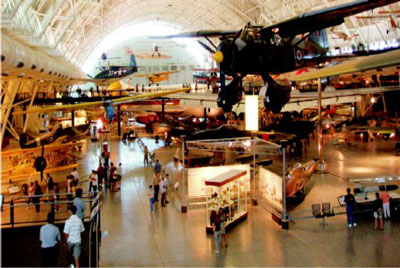
The Smithsonian Institution National Air and Space Museum's Steven F. Udvar-Hazy Center, located near the Washington Dulles International Airport in Virginia, has three levels of display. Aircraft hanging from the roof—gliding, taking off, upside down—give you a real–time feel of how they would actually fly.
The center incorporates an aviation theme, complete with an airport terminal, aviation hangar and a space hangar. The main Boeing Aviation Hangar, houses the likes of the Superfortress Enola Gay – the plane that dropped the first of the atomic bombs in Japan, a Concorde, and many other historically significant, sport, general, vertical flight, and commercial aircraft. It has a plain and simple roof all the way up.
The roof of the structure was a special challenge, not only because of the weight it would have to carry, but also because of the harsh DC weather and vapors and fumes that the crafts would emit. Pioneer Roofing Systems was chosen to construct the roof as they had years of experience installing the material chosen.
Stevens Hypalon® chlorosulfonated polyethylene from DuPont Dow Elastomers satisfied all the criteria for the material of the roof – high chemical resistance, a neutral color that was not too harsh on pilots' eyes, flexibility to be installed on curved and sloped surfaces, and sturdiness. A reinforced, hot-air weldable membrane, Stevens Hypalon® cures into a highly stable and chemical resistant rubber material when exposed to the environment. The membrane's individual polymer components cross link to give the material strength.
Pioneer Roofing lay down acoustical decking, which was covered with two, 2.6-inch thick layers of Stevens Polyisocyanurate Insulation, Stevens Hypalon membrane was then fully adhered on top – all while the trusses were still on the ground. A protective fully tapered layer of polyisocyanurate was used for the areas in front of the hangars. The hangars themselves were insulated with flat insulation boards.
Cranes were used to raise the 58 feet wide sections of trusses, each weighing 35 tons. These were put in place on steel and concrete bases built to support the load of the trusses. As all the sections could not be assembled on the ground itself, a special spider scaffold was created to help workers. In spite of this, some roof sections were not reachable and the team had to rappel down the sides of the hangar to mount the roof.
The result was a vaulted aviation hangar roof, 103.37 feet high in the center, with a 248 feet side-to-side hangar, with no center supports.






