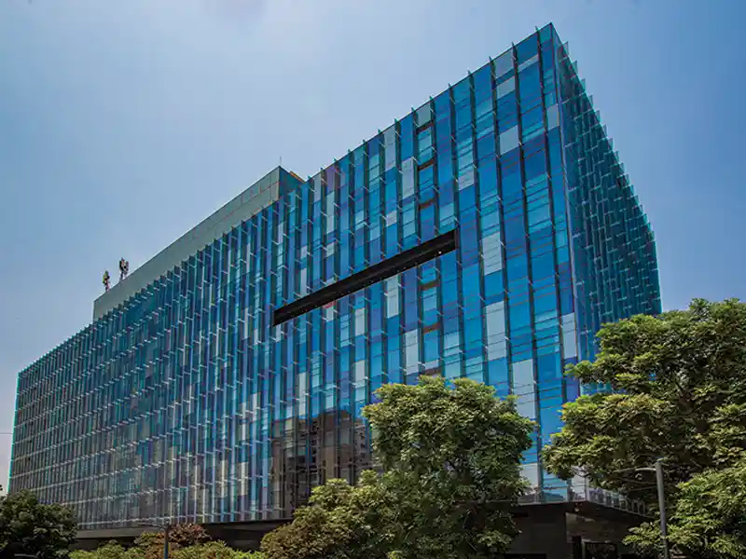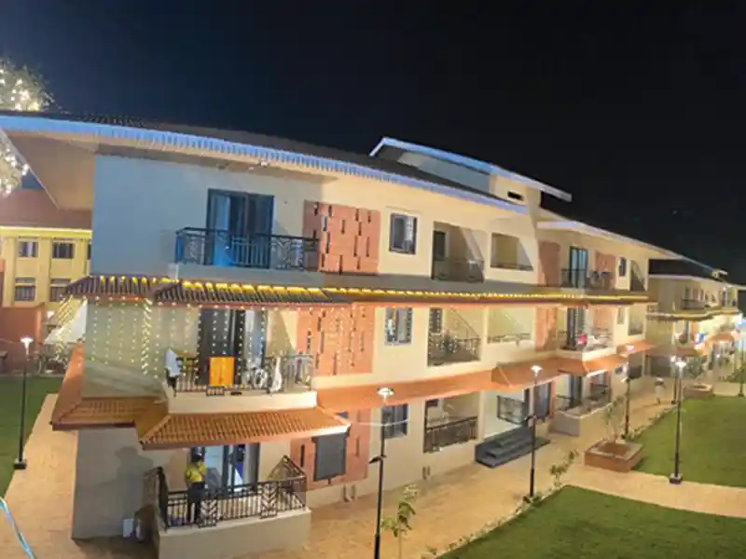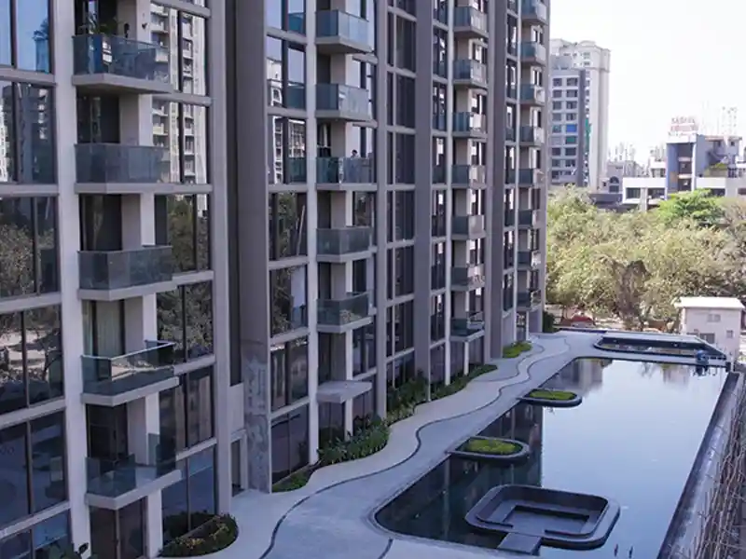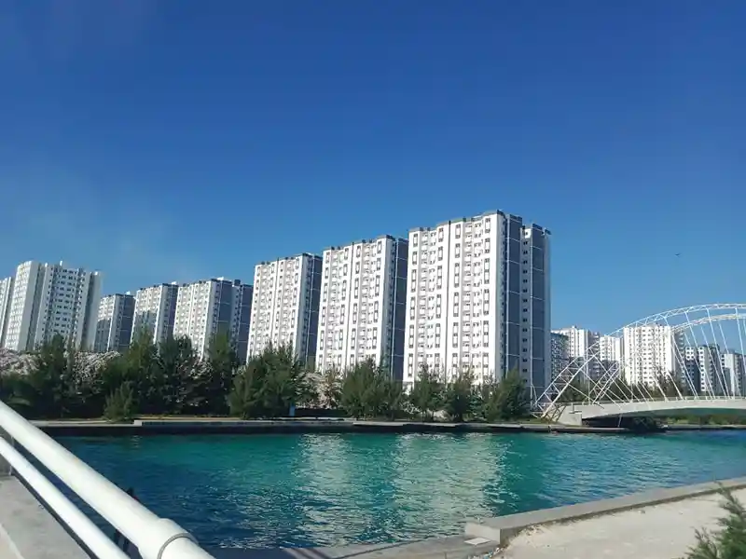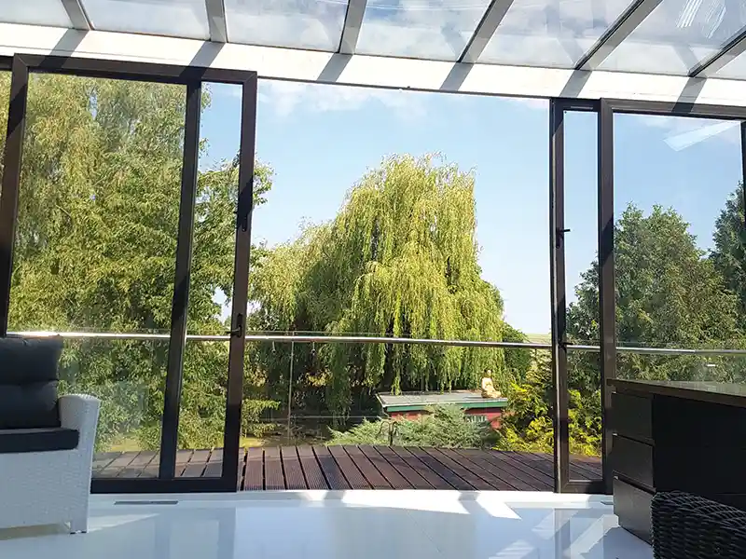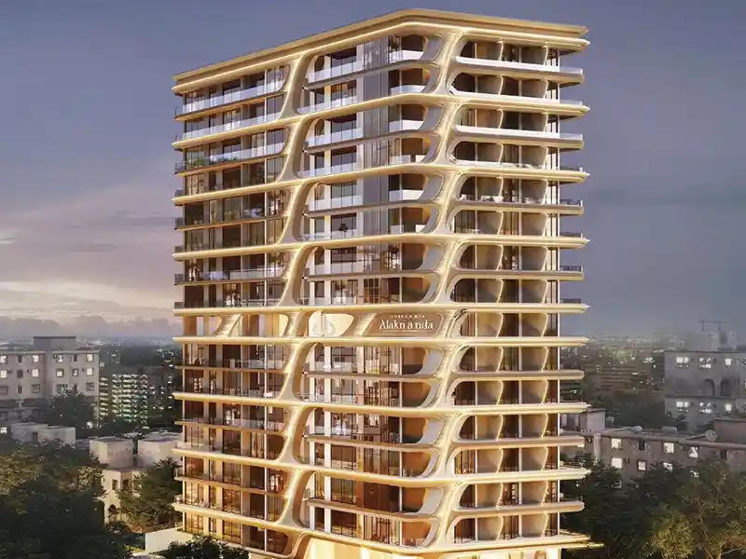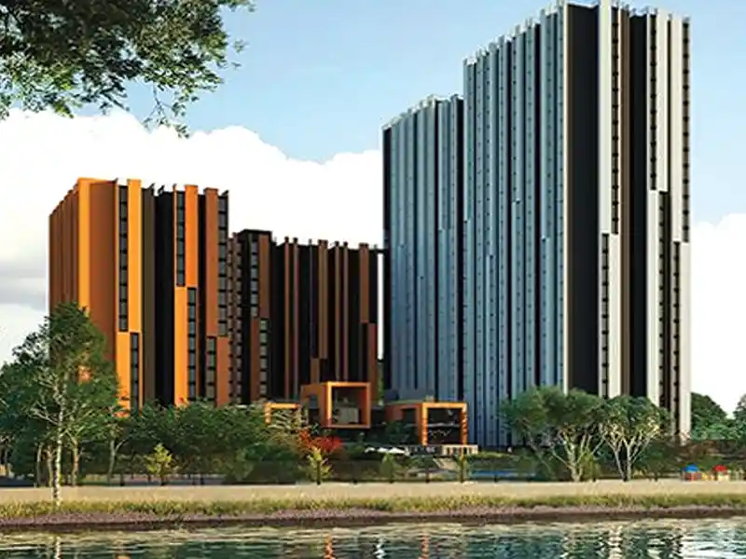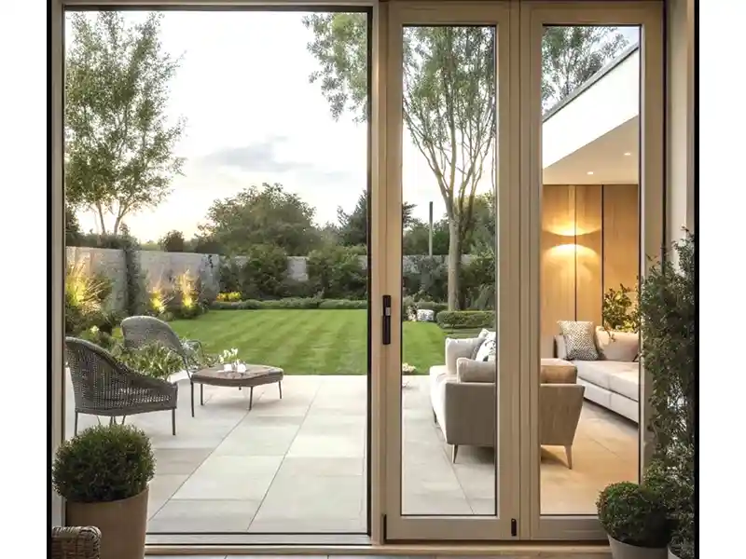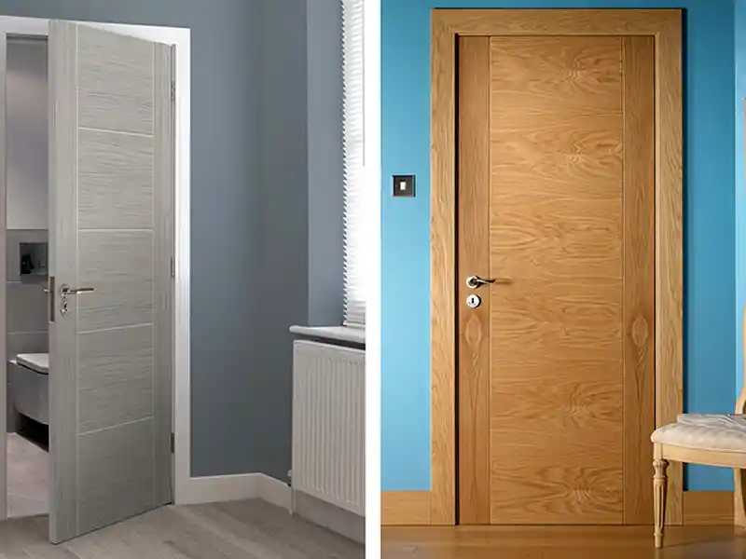Theodoros Axouristos - Managing Director, Alumil India
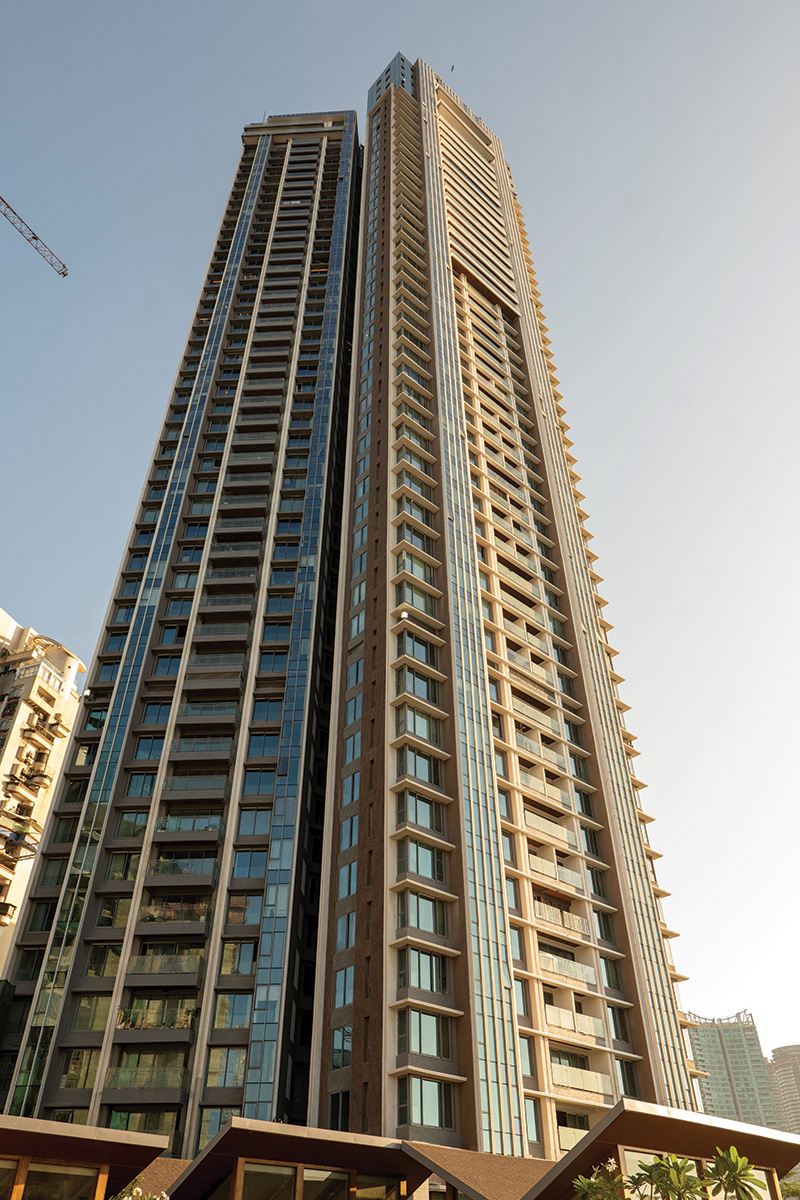
The project demanded an innovative window system with clear vision panels. This led to the integration of a laminated glass protection railing within the sliding system. Withstanding wind forces of 2.5 to 2.9 kPa, the systems were meticulously designed to meet high standards.
Installation at such extreme heights demands a deep understanding of environmental dynamics and Alumil India’s flexibility and expertise ensured seamless integration of these unique solutions throughout the project.
A diverse range of Alumil products was employed in the project, meeting stringent requirements while delivering exceptional performance and aesthetics. Integration of the sliding aluminium system into the curtain wall was crucial for the luxury penthouses, a challenge that was met with a tailored solution. These systems not only enhance natural lighting and offer adaptability for larger openings but also ensure smooth operation, energy efficiency and waterproofing.
From curtain walls and entrance doors to sliding and lift & slide systems, 25 South is equipped with products that enhance the structure and shield it at all levels. The aluminium window systems, covering wide spans, allow natural light to enhance the interiors, and provide unobstructed views of the sea.
Theodoros Axouristos
The entrance door systems provide robust security, soundproofing, lightweight construction and cost-effectiveness, aligning seamlessly with the project’s architectural vision.
Some of Alumil India’s notable solutions applied in the project include the SUPREME Lift & Slide System, SMARTIA Lift & Slide System, SMARTIA Sliding System, SMARTIA Curtain Wall, SMARTIA Entrance Door and Comfort Entrance Door.
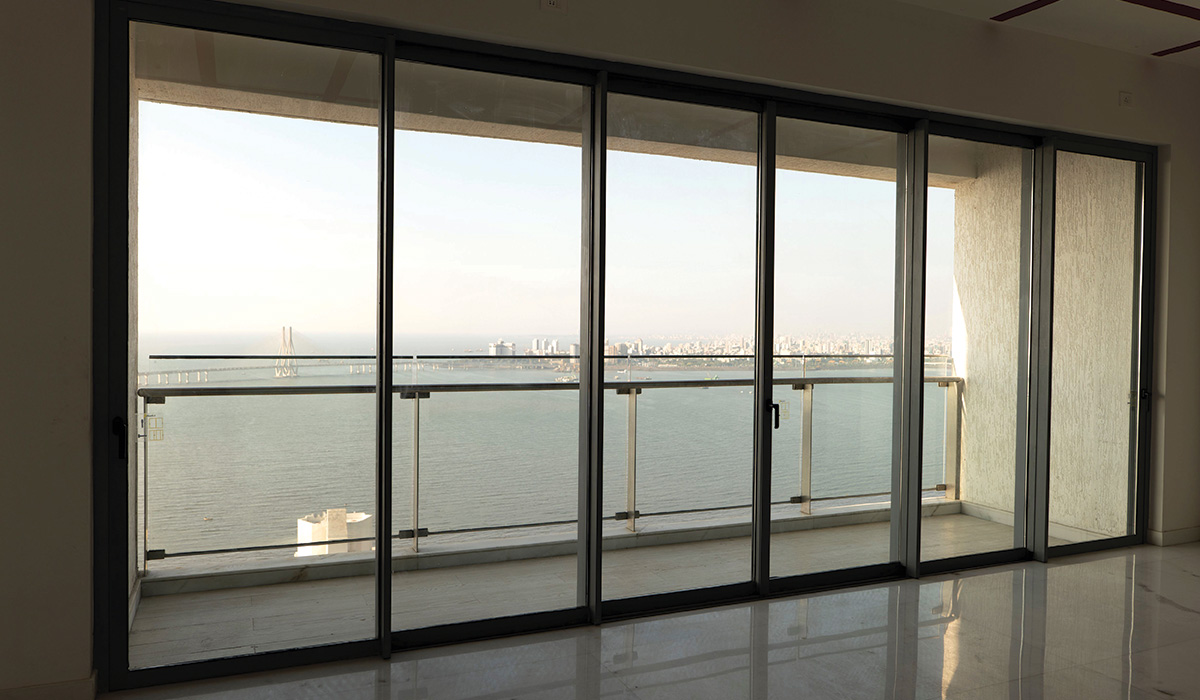
The architect aimed to integrate a single 150mm entity, combining the sliding system and an aluminium system for a glass railing. To achieve this, our team devised a specialized solution, aligning with the architect’s vision and considering a wind pressure of 2.5 to 2.9 kPa. Thus, we created a system that fulfils both the aesthetic and functional requirements of the building. We are delighted with the outcome of the project that showcases our innovative solutions.


