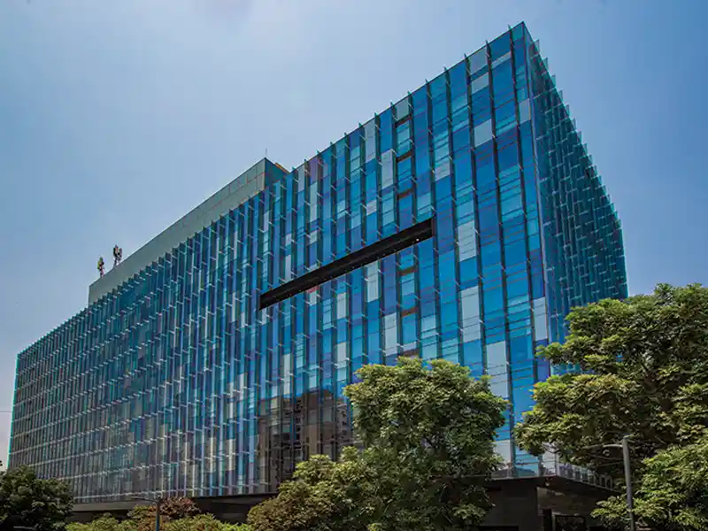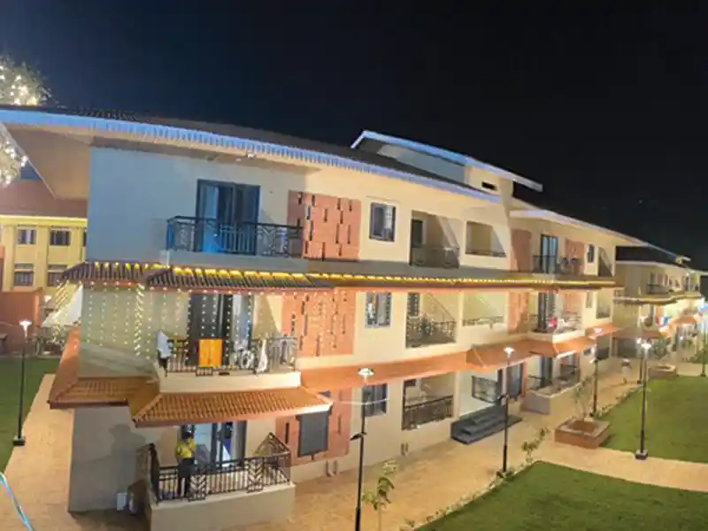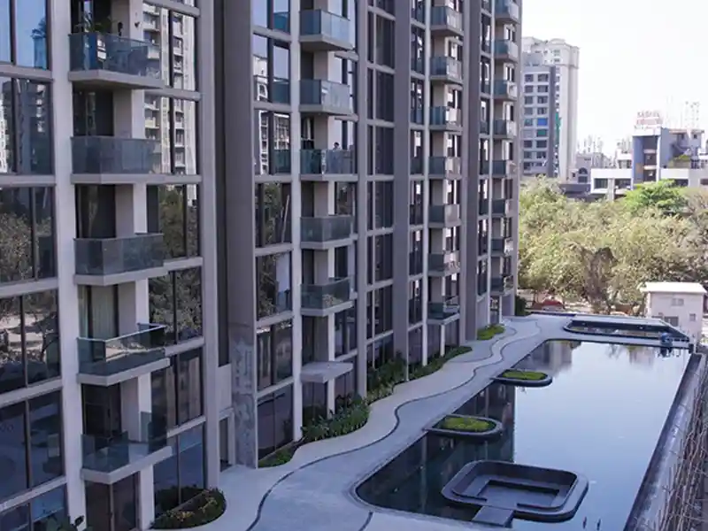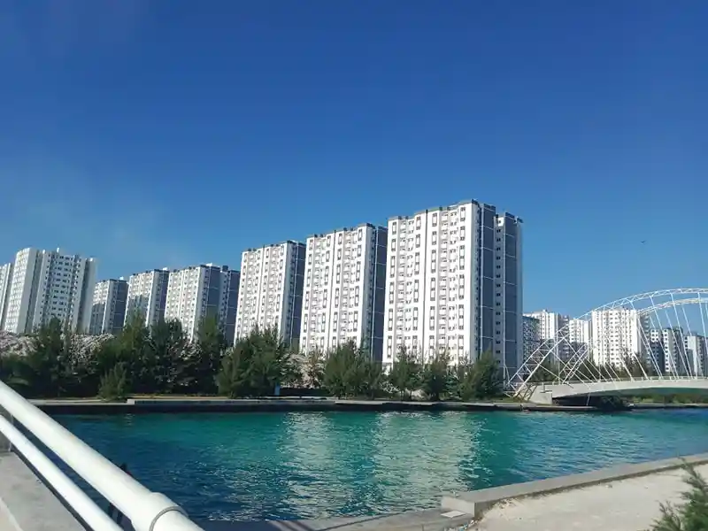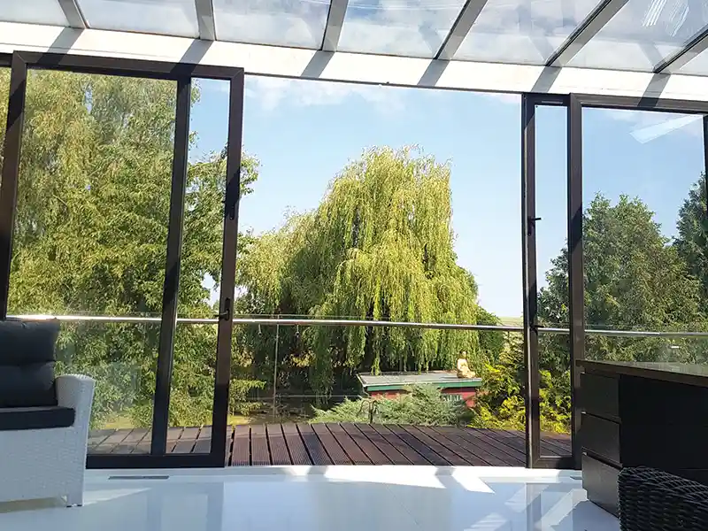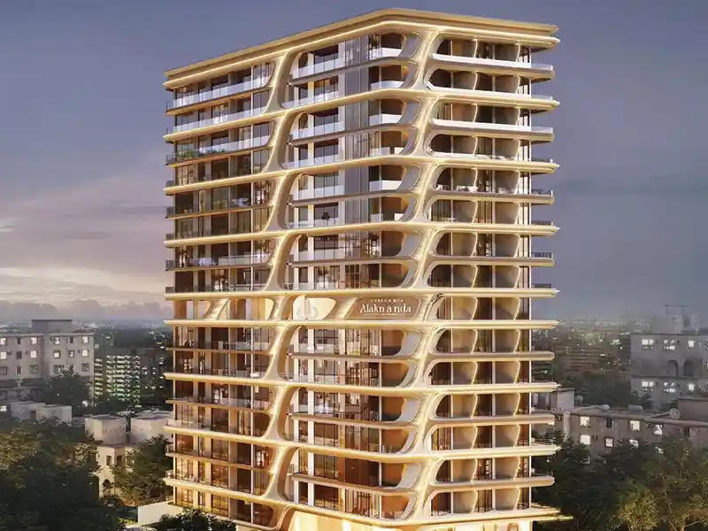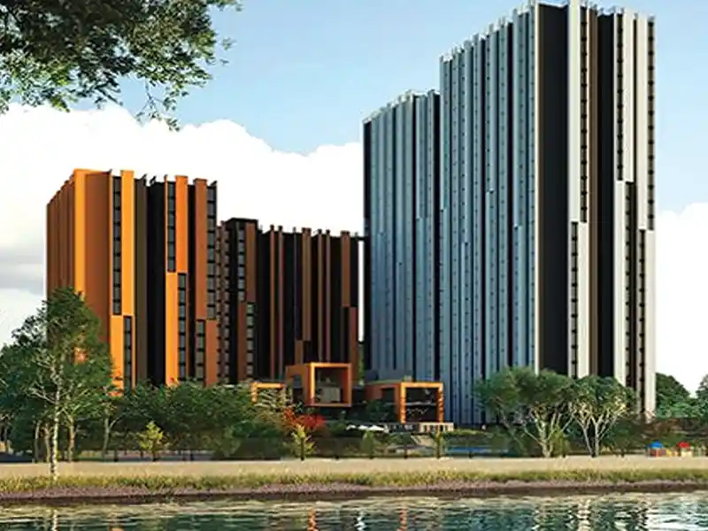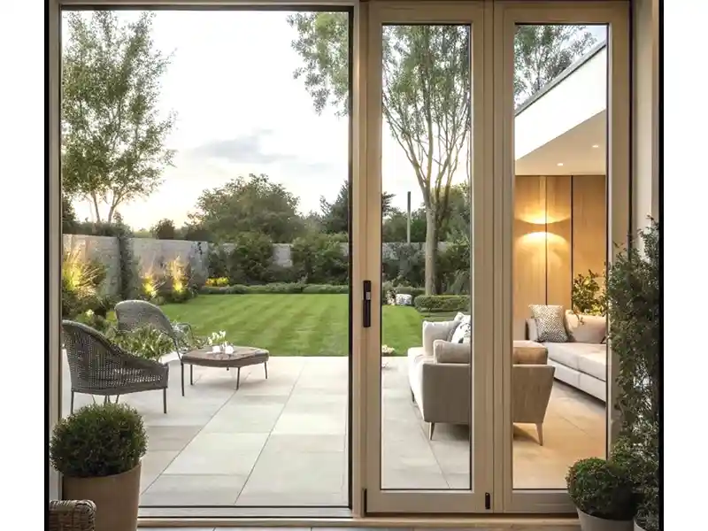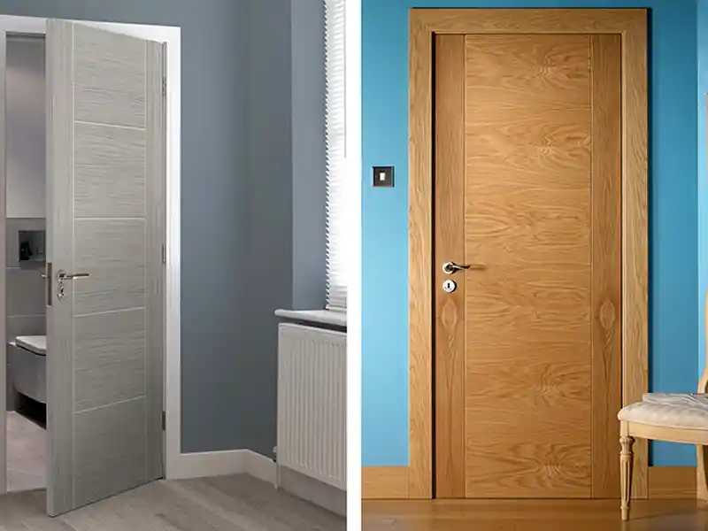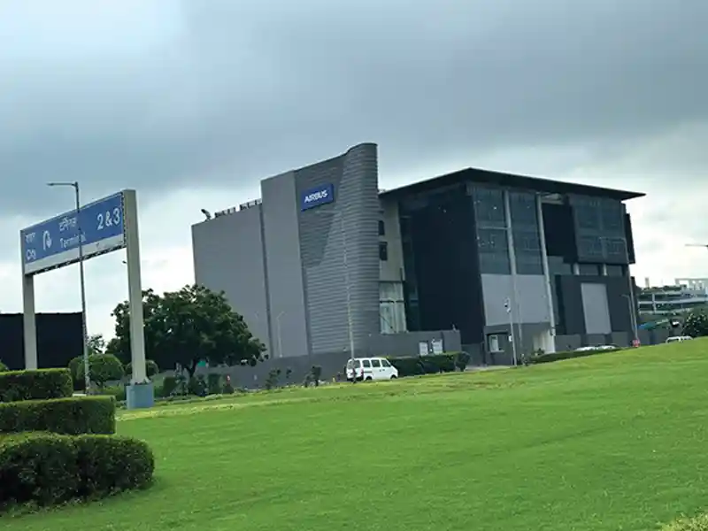Sunil Gambani, Principal Architect, Drishti Architects, believes that a good facade is an endeavour to shield and protect a habitat within the wonderful world of plurality, maintaining the ability to stay connected with nature. Any design process followed will necessarily need to stem from ‘the need’ first and then follow a process of subjective fenestration, which itself gets generated as a byproduct of the function.
Glass enables us to stay connected with nature and hence, when used in good proportion and appropriately, functions well. Climate plays a major role in shaping a facade, and hence, moulds the subjective element of aesthetic. Technical factors such as rain protection, wind loads, thermal comfort and sustainability along with safety and security from a fire and breakage, need to be incorporated into a successful facade.
When I asked Samidha Lad, Vice President- Design, Urbania Realty LLP, how does she, as an architect, approach the design of facades to ensure success on all fronts, she said that any project is a beginning of something new and an opportunity to tell its own story. “Thus, by creating the setting for desired emotions with space, we give a sense of identity to the building. This gives significance to a space and the overall experience what we simply call with pride ‘The Address’.”
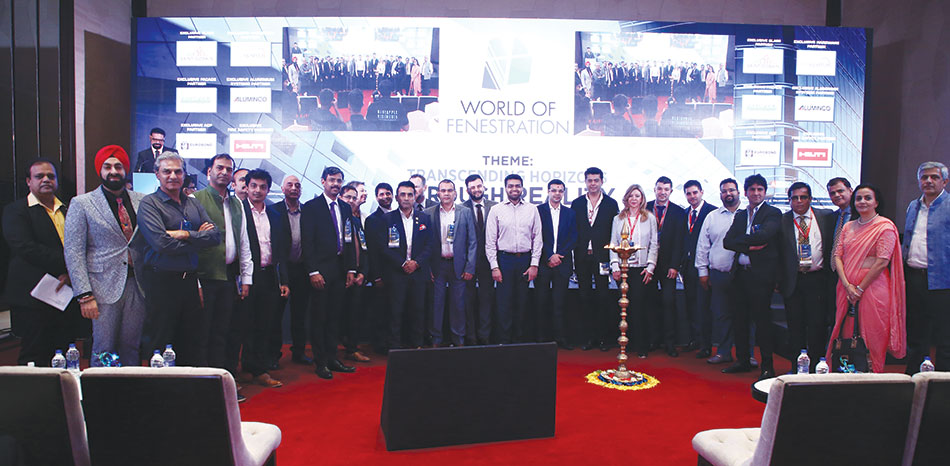
Inauguration of World of Fenestration Mumbai
A good façade is a confluence of Design Aesthetics, Human comfort, Environment sustainability, innovative technologies and economics. This confluence has certainly helped to evolve exuberant façades and one of the key changes that has begun is to design the façade to create more Humane experience and going beyond the certifications for Green outreach. Though, I still feel we have a long way to go in terms of technologies and need to bridge gaps between budget and execution so that the design intent or the vision doesn’t get diluted.
Samidha further reiterated that no matter how tech savvy we become, ‘the basics’ such as reduction in heat gain, improved quality of light transmission, acoustics to cut down noise levels for human comfort, wind velocity and safety not only in terms of fire but also wind pressure should never be ruled out. The façade should be designed in such way that it reduces the capex, opex and is easily maintainable.
| The following table illustrates some of the performance characteristics that should be considered while making your choice of window: | |||
| Performance Characteristics | Minimum requirement | Standard | Why? |
| Air Permeability | Class 2 (300 Pa) | EN 12207 | Air tightness ensures that dust, pollen and microbes don’t entry your home / office. |
| Water tightness | Class 3A -(150 Pa) | EN 12208 | Rain water seepage can lead to dampness, mold formation and ruin painting / carpets |
| Resistance to Wind Load | Class A2 | EN 12210 | Avoid rattling, whistling noise, window falling off during a storm. |
| Resistance to Accidental Load | 1.0KN/m (Deflection max. 15mm) | EN 1991 Part 1-1 | Kids running in the home may bang into the door harming themselves. |
| Operational Force | Max 100N | EN 13115, EN 12217 | Do you struggle to open or close a door sometimes? What should be the max. force to open or close it? |
| Hardware Durability | Class 2 (10,000 cycles) | EN 12400 | Very important. Cycle test shows its endurance to wear and tear |
| Acoustic Insulation | Project/Product specific | Metro construction, Repairs, honking, festivals – all kinds of noise leads to mental health issues | |
| Visual Light Transmittance | Project / Location specific | IS 16231(Part 2) | We should use more VLT and avoid lights during day time to conserve energy. Many buildings have lights on through the day as they go for very high tinted glass. |
| Solar Factor | Project / Location specific | Close to 8 months hot weather. Very important to cut the heat so that AC costs can be reduced. | |
| UV | Project / Location specific | Cooling loss through window – periphery sealing, sash-frame sealing and glass is also an important factor. | |
Satish Kumar, Secretary, UWDMA, had an interesting analogy for comparison. “Windows aren’t apples. They are as technical as buying a car, and apples too have varieties. For the “Neo-Urban-Elite-Youth” the difference between Apple 6 and Apple X is more than INR 50,000 and at times they are willing to pay that, come to talk about a window – the comparison then becomes apples to oranges.”
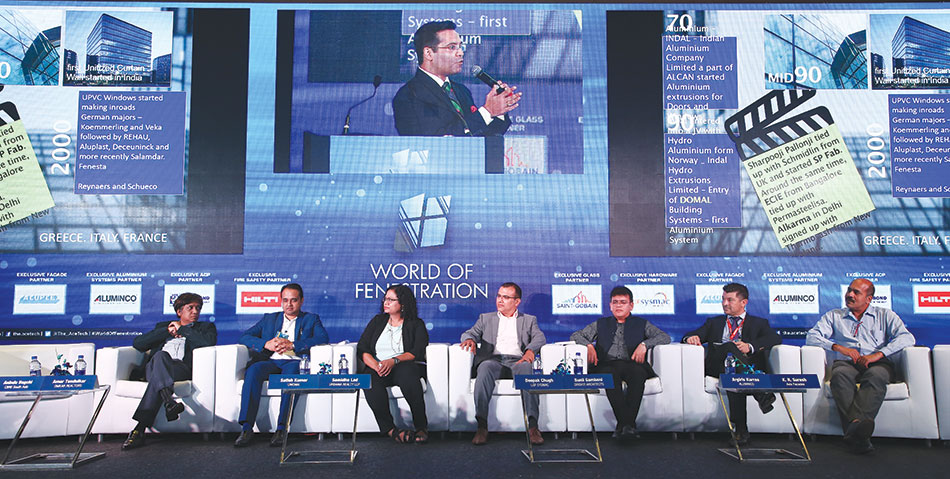
Panelists (L-R) Amar Tendulkar, President - Planning & Design, Omkar Realtors, Satish Kumar, General Secretary, UWDMA, Samidha Lad, VP- Design, Urbania Realty, Deepak Chugh, Director – Sales & Mktg, LGF Sysmac , Sunil Gambani, Principal Architect, Drishti Architects, Argiris Karras, VP, Aluminco, KR Suresh, Director, Axis Facades Consulting, (on screen) Aninda Bagchi, Senior Associate Director, CBRE South Asia
Based on the location and the type of the project, the architect or developer can decide on the relevant points. For example, noise reduction may not be a major concern in a hilly region whereas it is an important factor in suburbs. Parameters like Noise and Resistance to Accidental Load would be important for schools. In fact, schools may want optimal VLT so that they get the light but not the glare, and at the same time want a higher operational force to open or close the windows so that children cannot open them easily.
Today, there are no parameters to decide which window should be used in a building. Almost all residential buildings have sliders, some floor to ceiling in height with flimsy sections which rattle at the slightest breeze. Specifications in the eastern coast are improving due to the onslaught of repeated cyclones, but the focus is only on wind load.
Deepak Chugh, Director, LGF Sysmac, could not but re-iterate on the Fire safety aspect of buildings and façade. “With the rise in the number of fires seen in recent times in tall structures, usually with limited access to reach and escape (not only limited to India), “safety first” is the talk of the moment. Sadly, not much is done about it and this has more to do with the lack of awareness of products like the Natural Smoke and Heat Exhaust System (NSHEV), which activates once they sense smoke and release the vents to open to let the smoke out. We all know that casualties are more smoke related than the fire itself, besides the fact that with smoke going out, it leads to much more clear pathways for firemen to identify the source of the fire.
“As a responsible stakeholder, it is critical to audit the installation and maintenance of such products. To ensure that all ends remain tight, we do link up the entire specs buy out and assembly on an audited document called the IR (Inspection Report), which has the history of everything related to the product. This document is signed by all stakeholders including the manufacturer, installer, window producer, consultant and the building owner.”
Argiris Karras, Vice President, Aluminco, believes that a good façade or a building skin should serve the following multiple purposes to end users, architects as well as developers and fabricators:
- Aesthetic wise, it should be a powerful tool to allow the designer (architect) create and transform his vision directly to the building through the skin. In other words, it should not set any limits nor boundaries in respect to the effect, pattern and total look that the architect desires to present. The façade is an enormous construction and most certainly the most visible building element
- For the end user, the skin should ensure top quality living conditions inside the building, by providing both shade or sunlight
- The façade should provide maximum energy efficiency, which is always a matter of temperature differences between internal and external weather conditions
- A good skin should be cost efficient which means it should be easy to install, production efficient and low on maintenance costs
When I asked Argiris how they differentiate themselves in the Indian market, the response was: “As an organization, we dream, visualize, design and finally create products having in mind the entire globe’s needs. We are in position to distribute products which intend to be installed in a penthouse in Manhattan, in a school complex building in Nairobi, in an office building in Sweden, in a restaurant in Santorini, meeting the standards in each different location.”
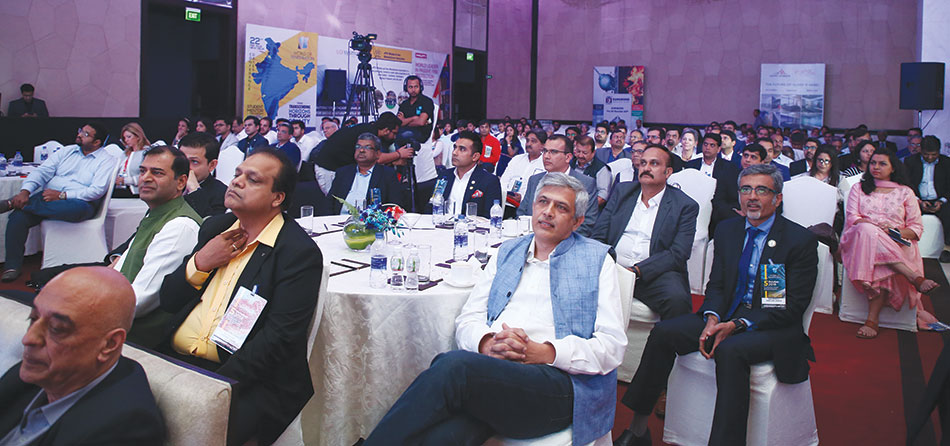
Delegates at the Conference
He adds, “India has different climate conditions depending on the orientation. Identifying the correct product for the correspondent geographic location is part of what we do in Aluminco. We believe in products that give value for money and there is an effective way of defining the appropriate product for each circumstance and avoid overestimation as well as underestimation in cost and performance. Knowing as well as identifying the differences of every single project in terms of its geographic location, we design windows that comply with Passive House standards such as W4900 for Arctic conditions, and on the other hand we design and produce slim design line, non-thermal break sliding doors. We design wind screens (open air) for the Greek Islands, and also Jalousie type of systems for humid and hot places like Mumbai.”
TAKE 5
- Trends today are incorporation of the sustainable and green elements into the facade to create a natural habitat of visual pleasing and comfortable and happy living. Its good to know a bit more than the usual to decide. -‘The devil is in the details’
- All stake holders – architects, developers, designers, consultants, system suppliers, window producers, hardware producers, glass producers must join hands and form a Window Label Program which will give quantitative and qualitative parameters and reference points for windows /doors. Europe, UK and US already have a Window Labeling system which can adopted or modified for the Indian Market
- Let the specialists play the part they should. Everybody cannot do everything. Right from the moment the first Aesthetic vision is envisaged we need to involve Façade consultant who would certainly analyses and advise from material life span to conduct various tests/ analyze the forces of nature, sun path, acoustics, etc to arrive at the most suitable material to withstand all conditions. These details should then get translated into design drawings and specifications which in turn needs to be revised and value engineered at every design stage so that the proposed façade design is feasible for the Developer
- Our role doesn’t end with design and construction. We also need to stress on façade testings’ and laying out methods for smooth executions and need to conduct periodic inspections to ensure utmost care is taken
- As cities expand almost wherever there is an inch of space available, buildings become taller and taller. The construction fraternity will find ways to express and the wish-list will be unending for building facades. Stakeholders right from the higher management to the worker on site need to have an effective, productive and satisfactory work environment to get the desired results and deliver the best product to the end-user. Awareness is critical and key to building better buildings and make them user-friendly.

