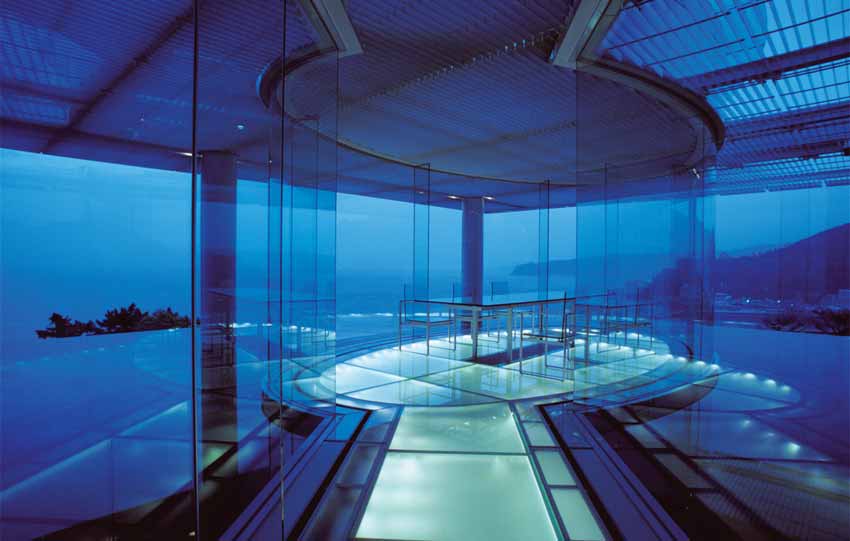
Kengo Kuma & associates made an attempt to connect architecture with sea by means of an 'engawa (veranda)' of water in their project Water Glass Guest House. Sited at Atami, Shizuoka Prefecture, Japan, the guest house is designed with the theme of the transparency of glass and water. By locating the "glass box" on an overflowing plane of water, the water plane and the Pacific Ocean can be experienced as a continuous surface.
The design of this project was greatly influenced by "Hyuga" Villa which German architect Bruno Taut has designed by practicing the principle of Japanese Architecture in Japan.
Bruno Julius Florian Taut (4 May 1880 – 24 December 1938), was a prolific architect, urban planner and author active in the Weimar period. Taut is best known for his theoretical work, speculative writings and a handful of exhibition buildings. He stayed in Japan from 1933 to 1936. His best-known building is the prismatic dome of the Glass Pavilion at the Cologne Werkbund Exhibition (1914) and his sketches for "Alpine Architecture" (1917) are the work of an unabashed Utopian visionary, and he is variously classified as a Modernist and an Expressionist.

Sprawl over an area of 568.89m3 and locates on the site with a great ocean view, the guest house is a three storey reinforced concrete and steel frame building - where it has two tatami room (Japanese style guest room) on second level and two Western style guest rooms on third level.
Inspired by the philosophies of Taut, architect Kengo in his Water glass guest house project, connect both architecture and nature to each other through the medium of horizontal surfaces such as engawa and eaves, rather than glazed boundaries. According to architect Kengo, 'Architecture is a relationship with the nature rather than the form' and our work in project water glass is homage to Taut. Kengo taking ideas from Katsura Palace creates a design of building and once again made an attempt to satisfy the obsession with drowning architecture in the landscape. As per the design, a layer of water gently covers the edges of the building, as in Katsura's bamboo verandas, while a stainless steel louver casts the shadow of the roof onto the water. The water surface stretches further out to unite the surface with the Pacific Ocean, and a glass box floats on top of this mirror, breaking up and reflecting the rays of the sun inside and outside. The project becomes "a total environment in which everything dissolves, where there is no disarticulation of space, where boundaries disappear, finally drowned in the water, the ocean and the blue sky.

| At a Glance | |
| Project | : Water/ Glass House |
| Location | : Atami, Shizuoka Prefecture, Japan |
| Design Team | : Kengo Kuma and Associates |
| Photograph Credit | : Mitsumasa Fujitsuka |
In the Western architectural tradition, a building is primarily framed by means of walls and windows. That interposes a frame between the subject and the object. The subject is inevitably cut off from the object. On the other hand, in traditional Japanese architecture, horizontal planes (i.e. the floor and the ceiling) are the dominant framing devices. This enables the subject and the object to coexist in a continuous space, without being cut off from each other by the frame. In such a case, the main concern of planning is the introduction of a sequence and speed into a continuous space. One cannot help but introduce into the building the parameter of time as well as the parameter of space. And in the Water Glass House, Kengo tried to frame space with only two horizontal planes - the floor of water and the ceiling louvers- and to generate between the planes a transparent and fluid time-space.















