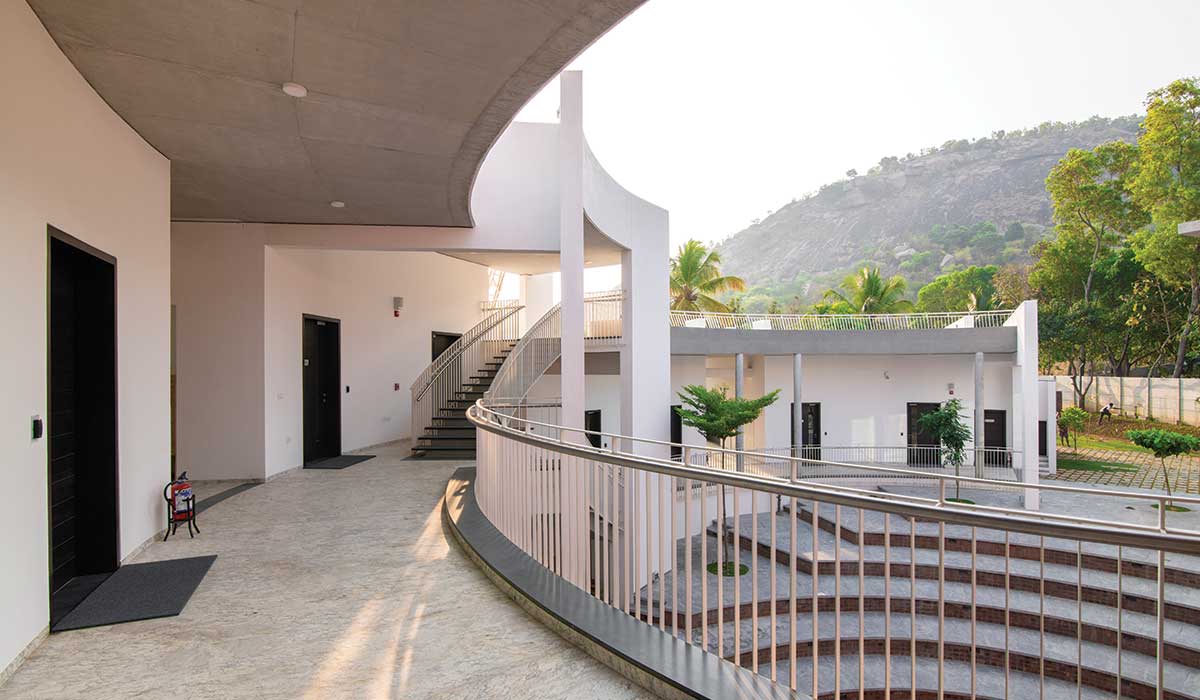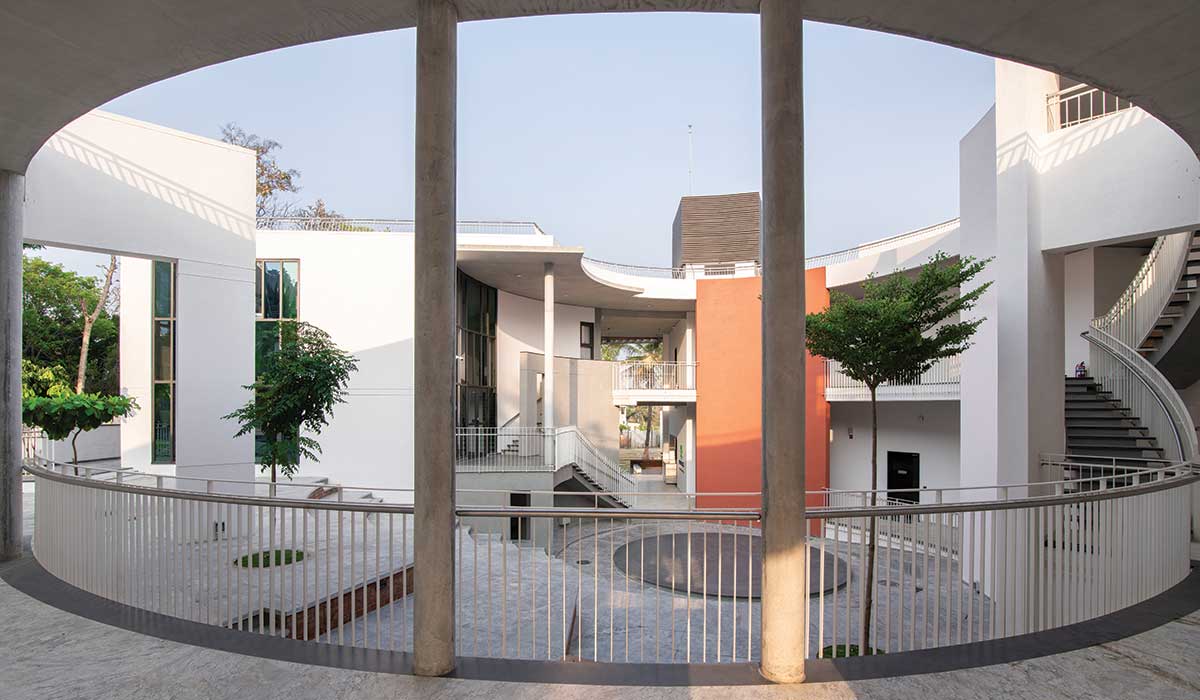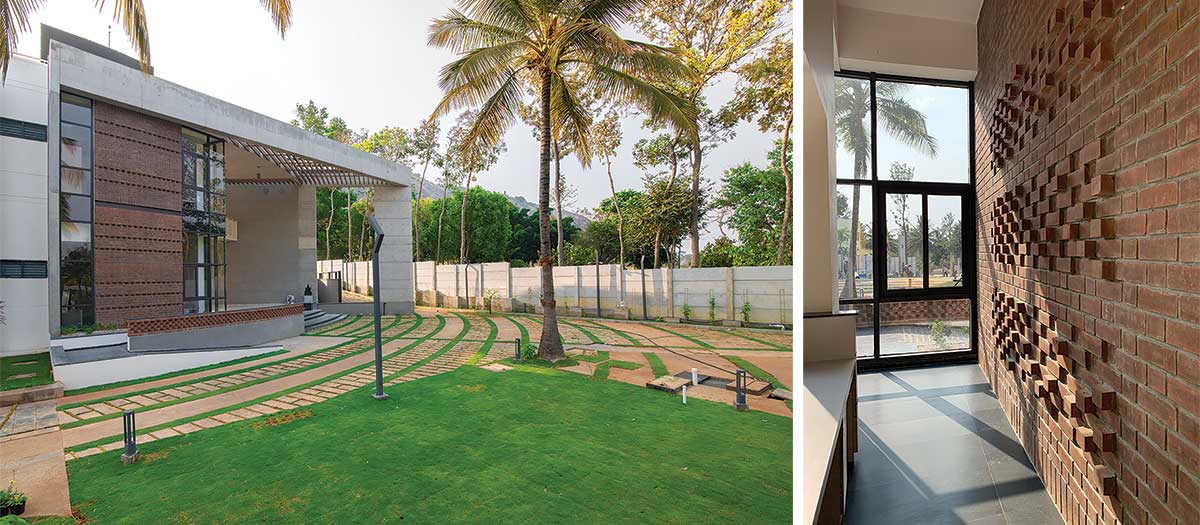
Fact File
Project Name: Prayoga Institute of Education Research
Location: Bangalore
Size: 25000 sqft
Architect: Ar.Sudhakar Pai
Designer: Ar.Yohan Vijayan
Materials used: Exposed Concrete, Wire-Cut Brick, Saint Gobain Glass, Kota, Tandoor Stone & Granite
Completion: 2021
Photo credit: Er.Gurunath Chakrasali, Sanjith Seetharam

Without coming across as superficial or pretentious, the architects decided to take an organic approach and mix architecture with the client’s penchant for mathematics. The snails on the wet earth on site played the perfect ally: the Fibonacci Sequence (Fn = Fn-1 + Fn-2), observed in snails and in the chambered shell of the nautilus, which is a logarithmic spiral, or in a starfish with its five arms. The design is based on this sequence and the spaces, and the spirals generated are organized around the central amphitheatre that opens out to the misty hillock with the little temple atop.
The intent of the design from the initial sketch was to build with the earth and with as minimal a footprint as we could
Ar.Sudhakar Pai
The geometric rationalizing led to a plan that mirrored the snail closely. The next step was realizing it in form and material using exposed concrete and brick. The concrete to provide the framework and the brick to fill in the details.
The landscape around the building has been designed to replicate the organized chaos of the site while respecting the natural gradients and the lay of the land. PERC has adopted several green building ideas from natural ventilation and cooling systems to the minimal use of inorganic building materials. Trees have been replaced in a ratio of 2 trees planted for each tree that had to be necessarily moved.

The building orientation helps to provide more than sufficient glare-free north lighting during the day in the labs, thereby minimizing usage of electricity during the day. Also, all campus lighting has been designed to minimize light pollution. Wastewater cycles through an onsite STP and the treated water is used to drip irrigate the near-tropical landscape.
















