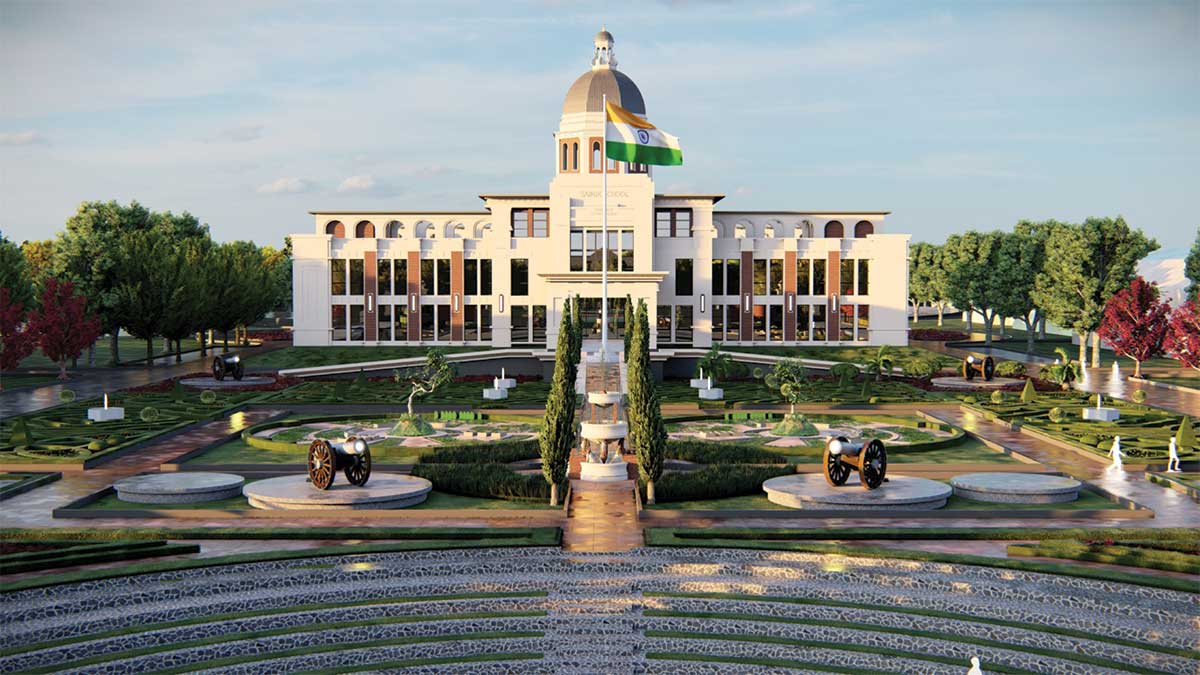
Fact File
Project Name: Sainik School
Location: Gorakhpur
Typology: Institution
Site Area: 50.48 acres
Status: Proposed
The proposed Sainik School project is to be located in the historical and cultural node of Gorakhpur in Uttar Pradesh. As an administrative facility, the school will provide military training to the students who aspire to join the Indian Armed Forces.
The school is proposed on 50 acres of green land which is divided by a major thoroughfare into two land parcels that organically offer two varied pockets of 14 acres and 36 acres, respectively, for Academics and Residential zones. All the built volumes are named after the brave revolutionaries of India.
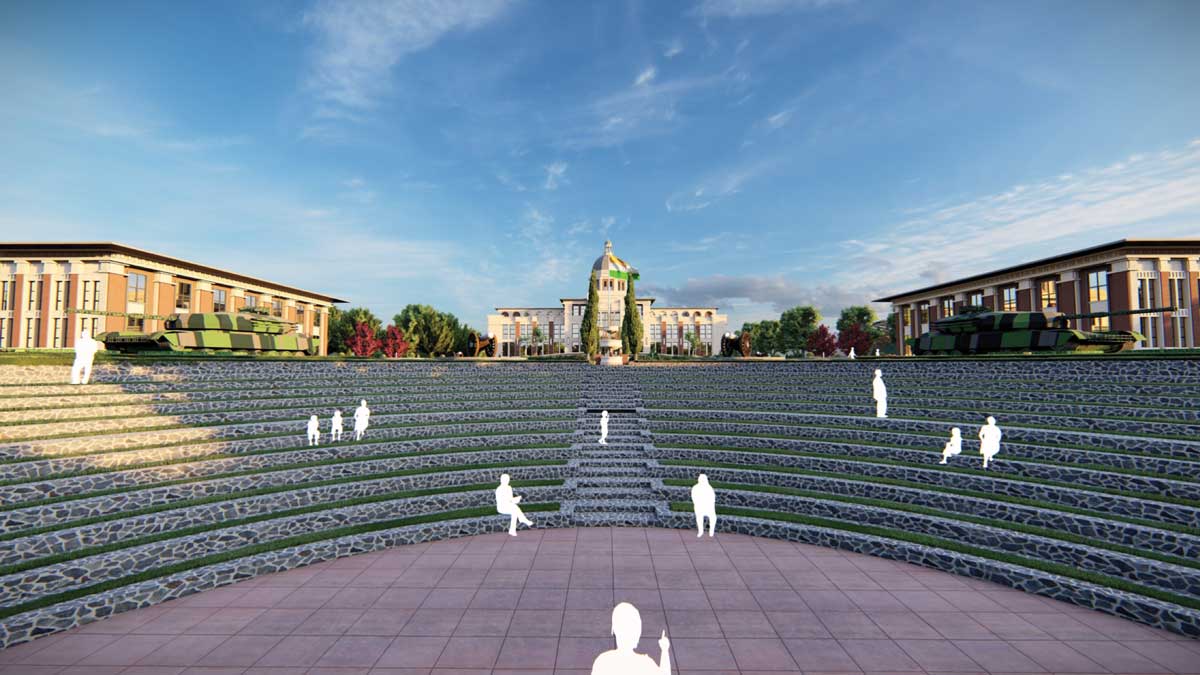
Much like the Indian armed forces that carry a massive disciplinary order that inspires clear, robust access and systematic linearity to a building’s layout, this project too takes a stark approach: the longest available length has been utilised to create a visual axis, and all the building elements are aligned in reference to it. With the lateral access being the public road and the longitudinal access being the visual axis, a ceremonial plaza is created at the juncture where these two accesses meet.
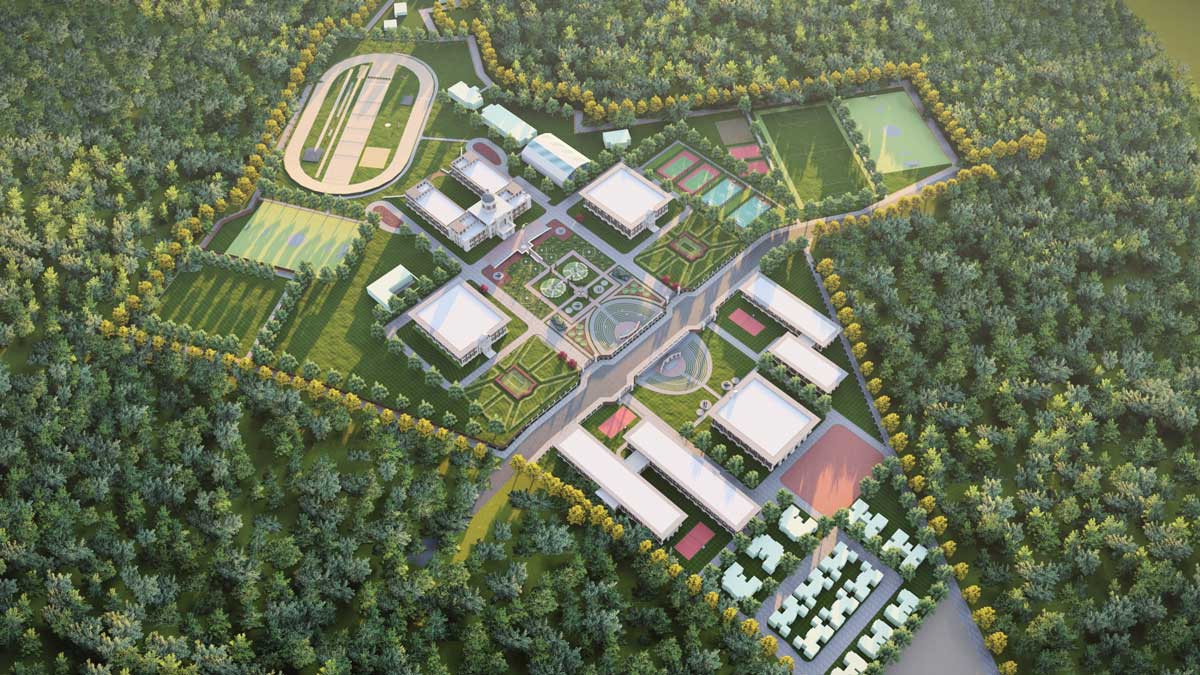
Order and symmetry become the dominant feature of the design. The plaza has been marked as a commemoration area for the Indian Armed Forces, and is lined with memorabilia of various scores that celebrate the Forces’ victories and conquests - intended to boost inspiration and rigour in the students. The Sports facilities is secluded from public view to offer privacy.
The structural system is the conventional beam-slab system. The main considerations for the structural design of this building project are constructability, stability, durability, economy and availability of materials. Ease of maintenance and meeting the desired aesthetics conceived while designing the built-forms has also been an essential factor. In addition, all the structural elements and the designed forms follow the specifically applicable building codes and standards.
The firm has attempted to curate a holistic built environment amidst serene and sustainable built forms, which have been devised as modern buildings created with a design vocabulary of Colonial Architecture and Indian heritage
Anand Sharma
The services at Sainik School have been devised with the objectives of energy efficiency, green building, eco-friendly design, and centralised location of services installation to ensure easy maintenance, state of the art technology, fast track installation and compliance to all statutory regulations. Efficient sanitary and stormwater drainage system, energy-saving equipment and a well-networked water supply line with provisions for static storage tanks have been incorporated into the design.
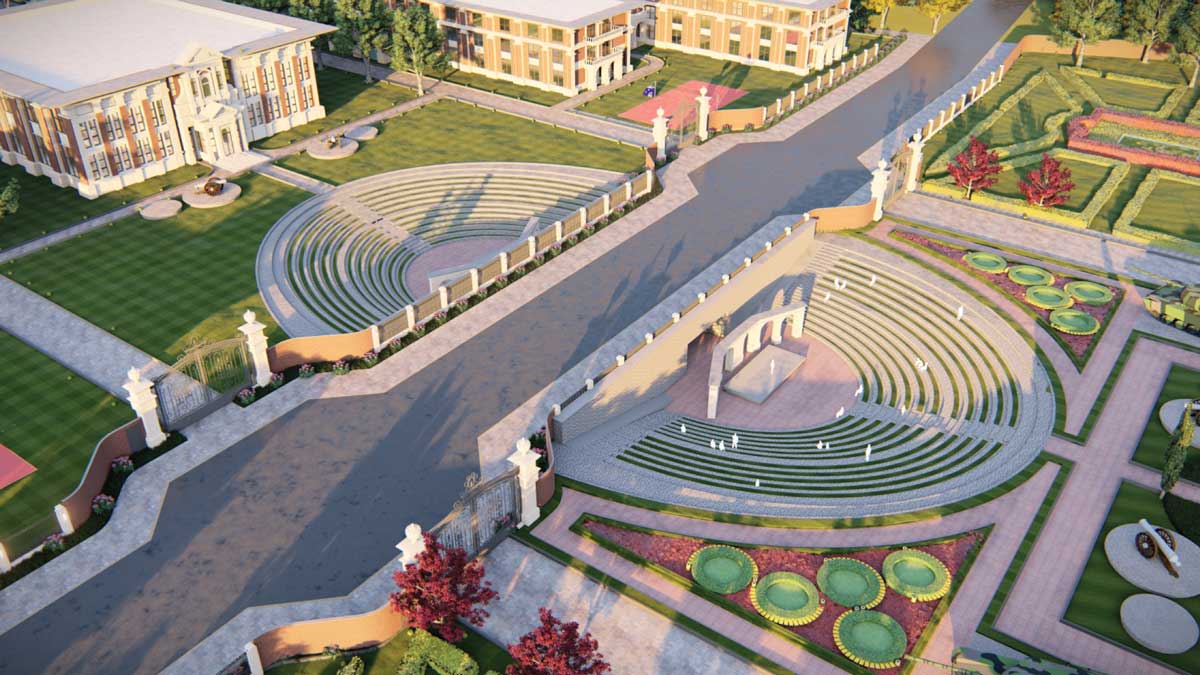
Hydro-pneumatic systems with automatic electronic level controllers channelize the water. The induced HVAC system design has been equipped with energy conservation features to reduce the overall energy demand of the building and to minimize operating costs.
Lighting in the outdoor areas like roads, pathways, landscape lights and building façade illumination is devised to be powered through solar energy. The timer-based lighting control adapted here reduces energy consumption. Provisions for solar energy to power LED streetlights and water heaters, smart infrastructure like Wi-Fi, green parks, toilets, kiosks, billboards, and smart waste management systems have been incorporated.
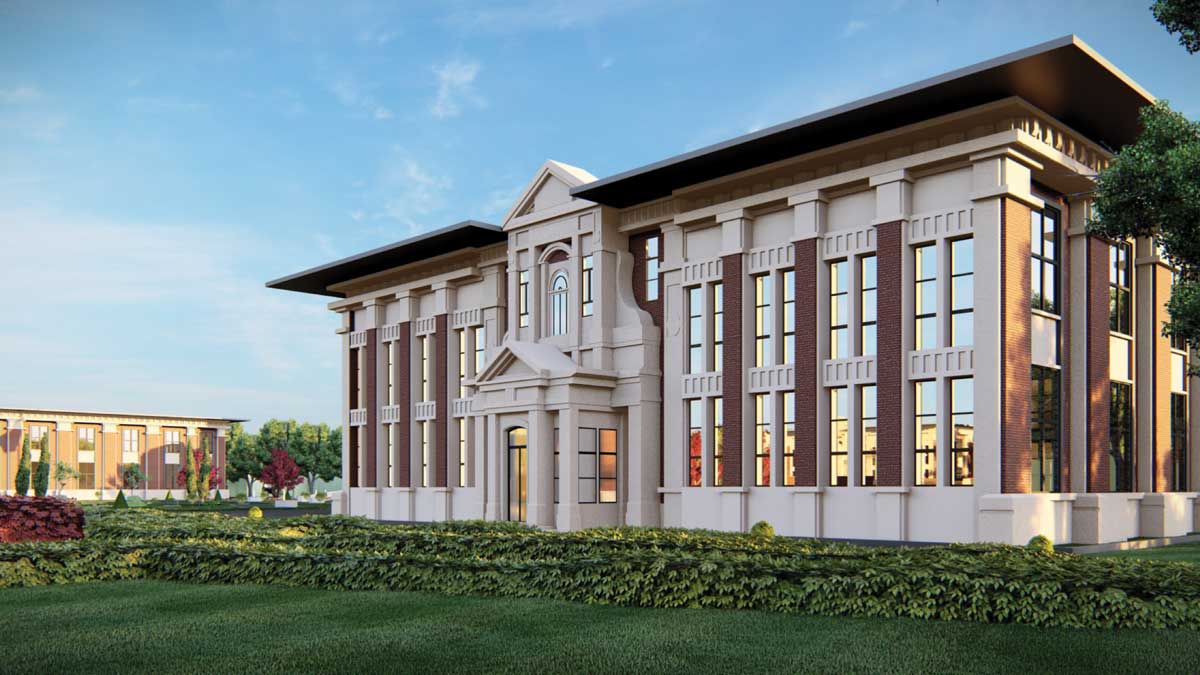
Facilities for jogging, walking, sports, yoga and meditation, reducing noise and air pollution by adding numerous tree plantations, cycling zones with smart mobility further help in reducing pollution levels. The entire site’s landscape is connected with a drip irrigation system. Features like ceremonial gardens, indigenous and low maintenance plantation, permeable ground covers to retain the water table, bim operated sewage treatment plant, and rainwater harvesting system suggest a sustainable and eco-friendly building approach.
















