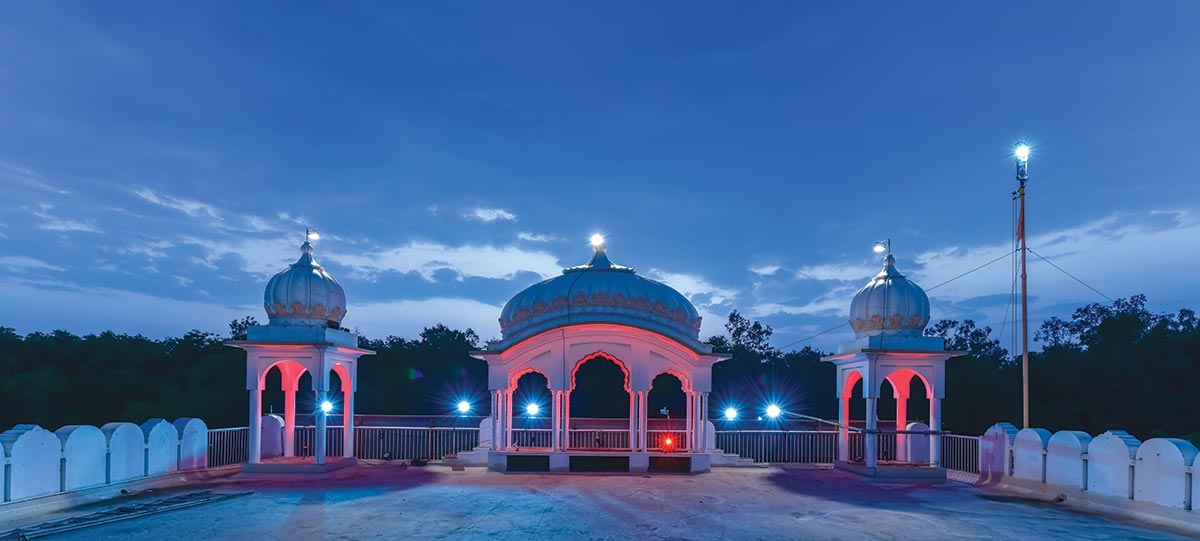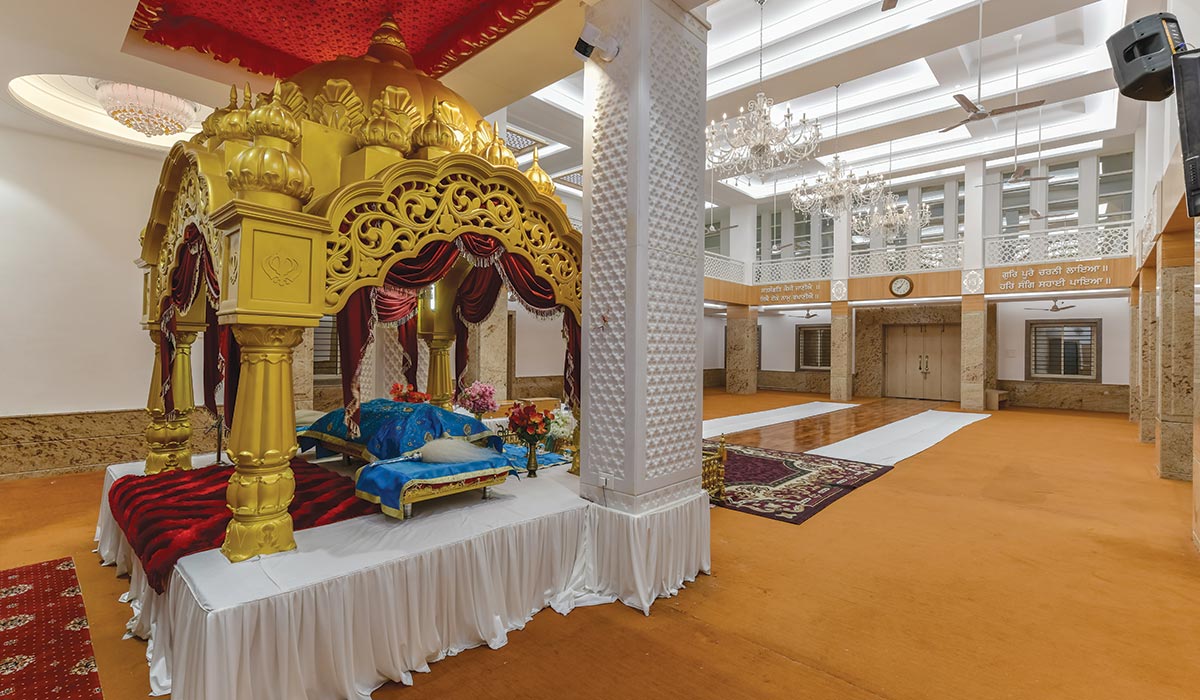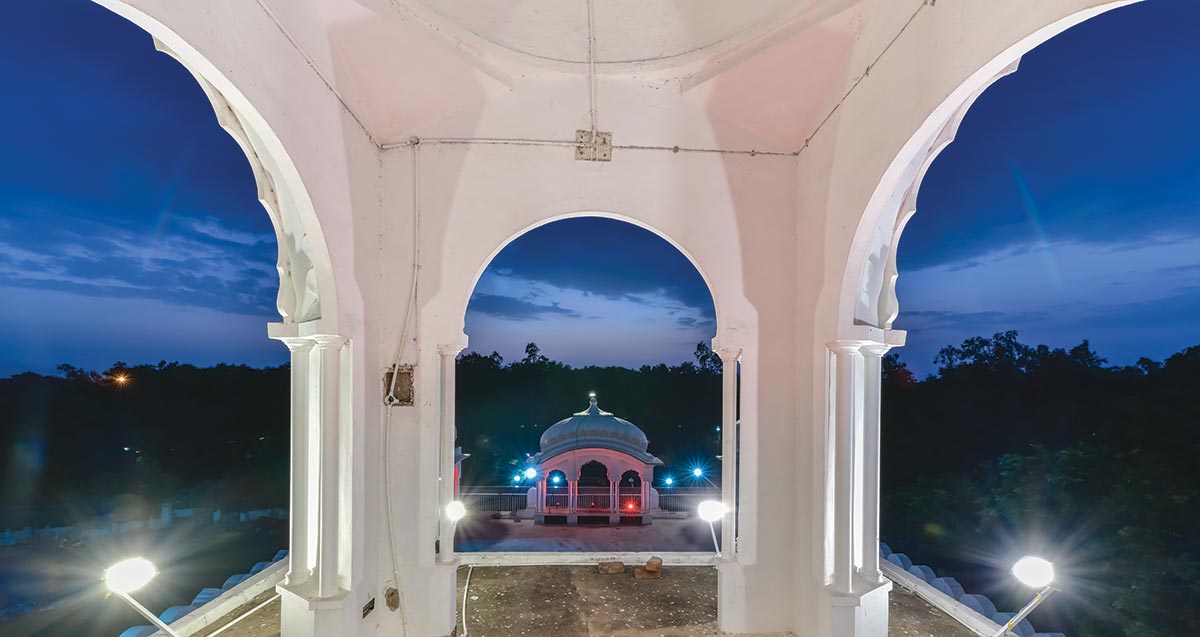
Material Palette
- Madurai gold granite & Makrana white marble for cladding of columns and walls
- Wood, tiles and carpet for flooring
- Oak veneer for paneling
- GRP glass reinforced plastic for Palki Saheb
- Silk cloth wallpapers in Sukhaasan area
- Wooden doors
- Crystals chandeliers, Chip On Board Light , RGB strip light
Project Category: Religious Architecture
Location: Bhopal
Built-up Area: 7,000 sqft.
Design Firm: KR Architecture Studio
Design Team: KR Associates
Year of Completion: April 2019
Project Cost: Rs.1.25 crore

Within the quiet, natural setting, the Gurudwara’s open structure and canopy, with their animated play of light and shadow, invite people to meditate, do yoga, or hold community gatherings. The steep roof harmonizes with the surrounding mountains. The spacious exterior between volumes is accessible from anywhere as a common open yard. It provides spatial interest and a sense of continuity with stairs, ramps, walls, and alleyways. Simply formed spaces show moderate finishes and materials due to the low budget, but the simplicity evokes a sense of permanency. Its intention as a sacred space for prayers is shown in the bright white space right through to the empty framed cross - from the entrance itself.

Service rooms in the basement include halls for movie projection, seminars and lectures, an Internet club for young parishioners, a storage room, and sanitary facilities. A small temporary pavilion was designed taking into account the original building, drawing out new spatial and architectural perspectives, highlighting the relationship between the existing architecture and the new one, the exterior and interior, and the light and shadow among the shapes.
Particular attention was paid to the treatment of light as an architectural medium. A glass dome/ skylight, and use of large-sized glass permit ample light into the interiors. Structural glass, safety glass, and energy-efficeint glass allow new possibilities for lighting the interiors.
We wanted the building to become watertight, and safe and open for use, but also not to lose any of its rigor and quality as an exponent of religious teachings and an exalted way of life. The project was undertaken with the intention to both repair and protect the building, while magnifying its original design and details. Our aim during the repair was to stay true to the intent of its design and execution and thereby to the building’s principles’
Ar. Kamalroop Singh Maan
The architects took care to retain the building’s high-quality concrete, which in many areas was board-marked with the coarse grain of Madurai Gold. The design and installation of new services prevent further deterioration to the building fabric and offer a long-term solution to the underlying problems of the original construction, making the building fully fit for worshipers and visitors.
“One can notice a lot of deviation in arch forms in gurudwaras that are being built today, and they do not have any resemblance with the Golden Temple Arch. Some domes also have a different form either due to the absence of an exact drawing to create a replica or the design is left to the constructor or builder, resulting in accidental forms and varied decorative elements. Materials employed are also different, the most popular being copper and polished brass, and domes are of fiberglass; their durability or lifespan have no proven records,” observes Ar. Kamalroop Singh Maan.

“Gurudwara architecture started in the 16th century when brick (Nanak Shai) and lime mortar were the major materials and construction was manual with a few tools. The 19th century gave us better kiln-dried bricks, cement, RC Concrete, steel, and glass. The construction method, which for centuries was bricklaying, plastering, and painting, has now made way for pre-cast buildings of concrete or steel structures that are bolted together with great speed. Though functions of spaces in the planning of contemporary gurudwara architecture do not vary much, in any part of the world, there are variances in the facades due to the lighting system installed and use of decorative elements like arches and domes, which are perceived as an integral part of the gurudwara architecture,” he adds.
















