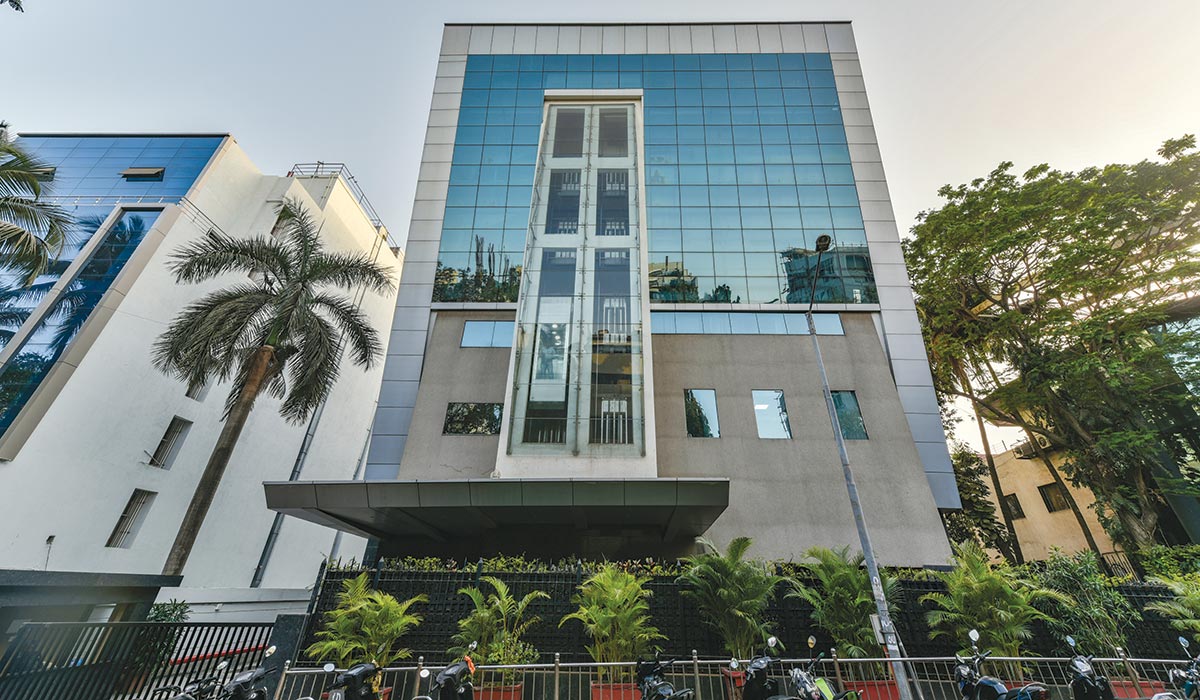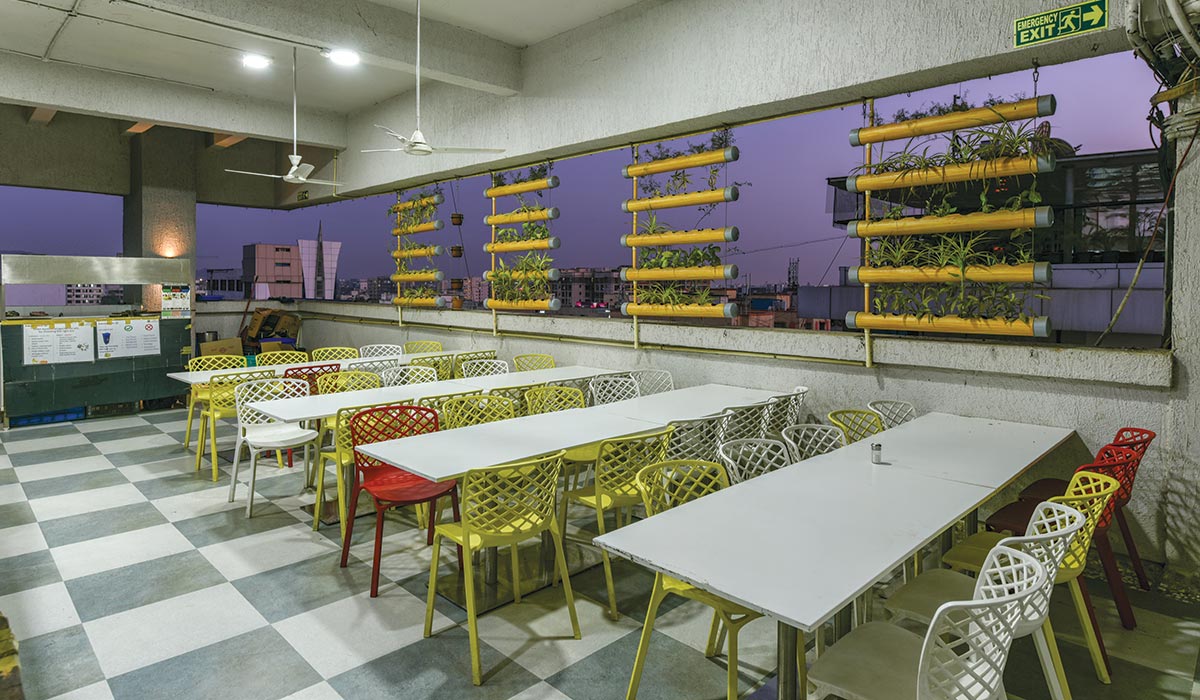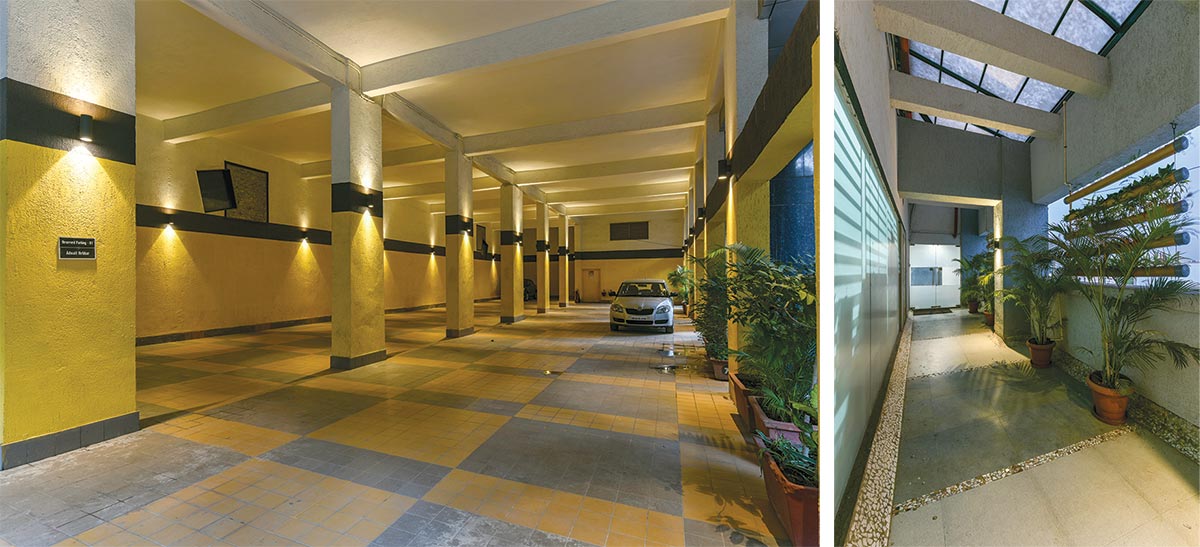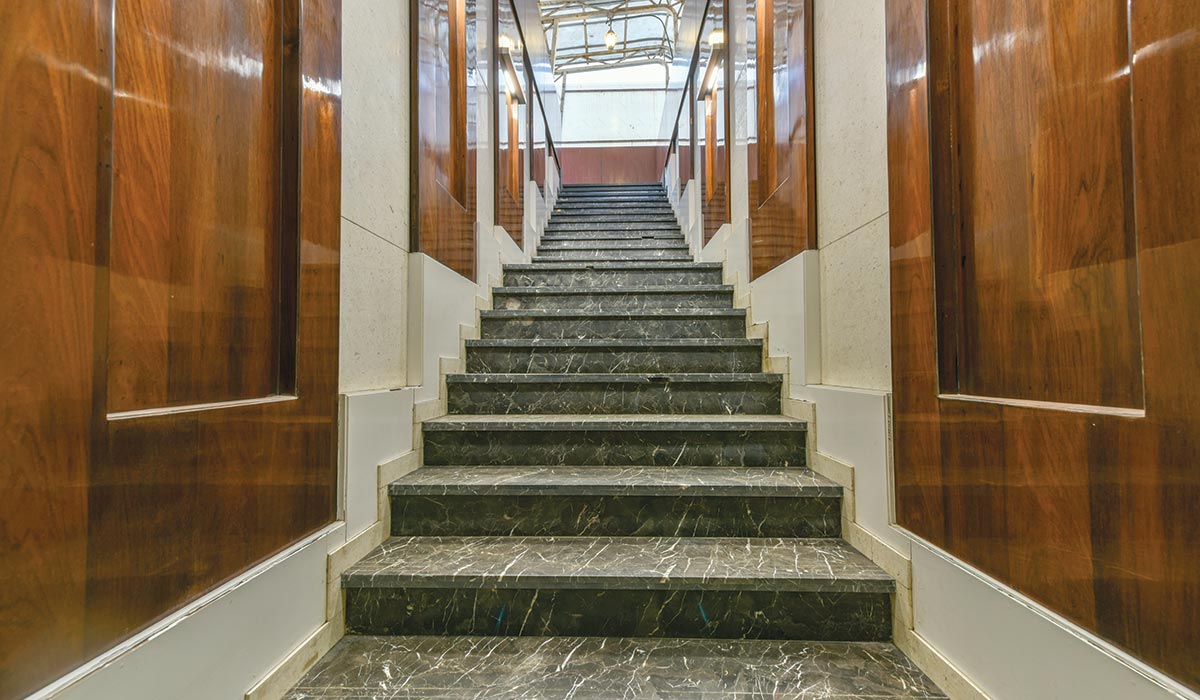
The project provided the architects an opportunity to adopt a more sensitive and sustainable approach to design a greener building with low carbon emissions and waste to landfills. The building’s transformation was re-massed with larger floor plates on the upper floors. The sloped structural glazing on the north facade facing the road not only enhanced the aesthetics but allowed the natural glare-free light to enter the workspace and minimize heat gain. All other sides of the building have adequate rain and sun protection. A distinctive feature is the protruding elevator and the experience of seeing the road; this movement in floating space establishes a visual connectivity.

Working closely with a team of structural engineers and green building consultants, we were able to arrive at an environmentally sustainable architecture that fits within the context of the site and surrounding community
Ar. Jamshed Banaji, Director & Ar. Nirmala Banaji, Banaji & Associates


















