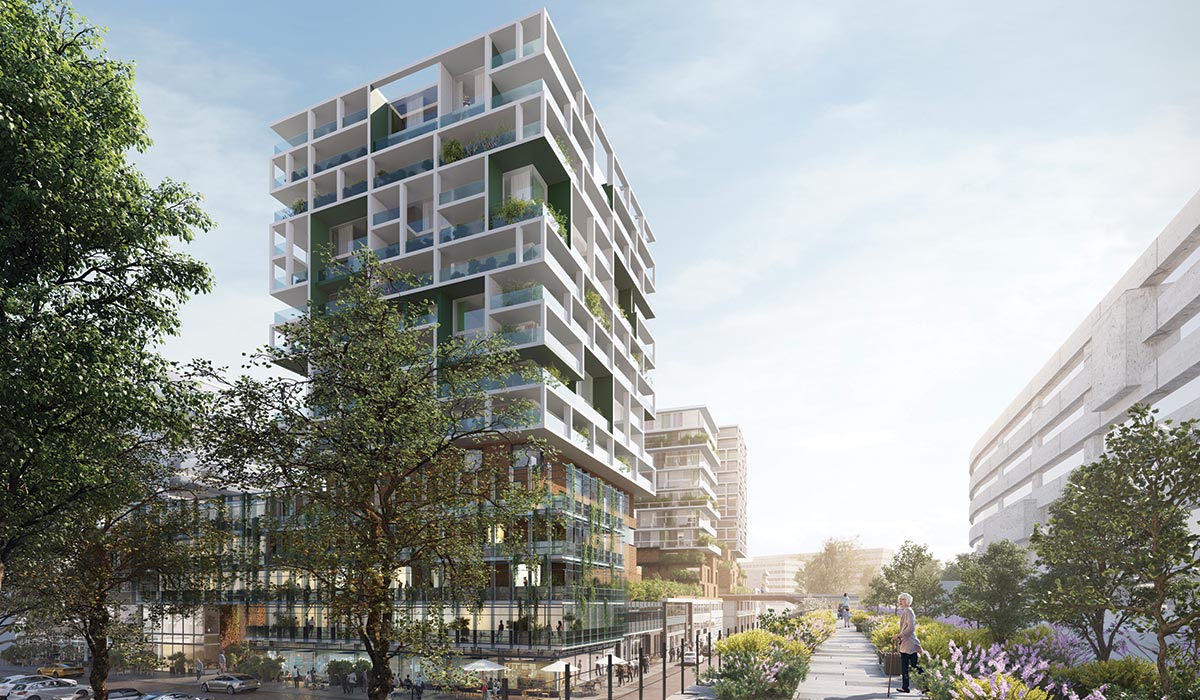
Fact File
Name: ZOHO: the new lively district
Design team: Orange Architects, ECHO urban design, More Architects, Studio Nauta and Moederscheim Moonen Architects
Tender coordination: ECHO urban design
Developer: Leyten & Stebru
Investor: Bouwinvest Housing Association Havensteder
Partners: Boomvanmourik, Groos, Kickstad, Next Urban Mobility, New Horizon, Rebel Group, Short Stay Citizens, Workspot
Design: 2019
Gross floor area: 67,000 m2
Visualizations: VERO Visual
The design team of Orange Architects, ECHO urban design, Moederscheim Moonen, More Architecture and Studio Nauta - commissioned by Rotterdam developers Leyten and Stebru - has won the tender for the Zomerhofkwartier (ZOHO) in Rotterdam. Based on an explicit concept that strengthens the existing qualities of ZOHO, the winning design connects green structures and generates a sustainable and collective neighbourhood.
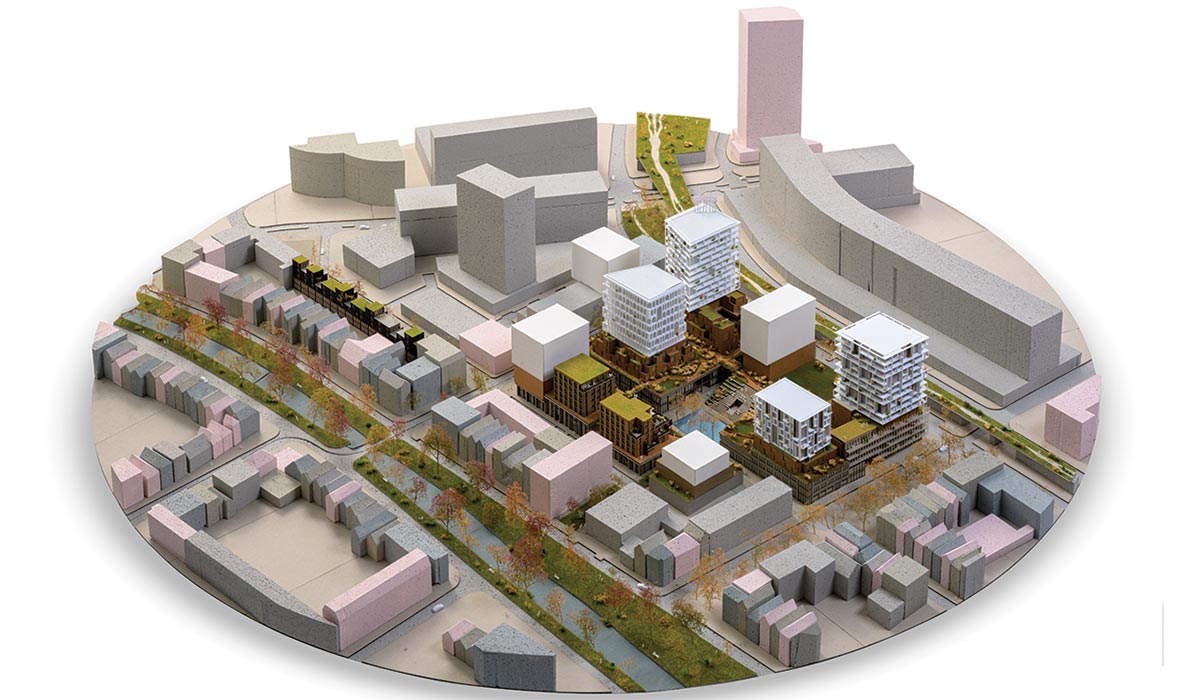
The Zomerhofkwartier district is located between the city centre and the Agniese district in Rotterdam. Over the past decade, creative residents and entrepreneurs have transformed this area of commercial buildings into a vibrant district of workspaces. In the tender, the municipality of Rotterdam expressed its ambition to increase the density of the area and turn it into a mixed-use district without affecting its creative identity.
With all the energy generated by the slow urbanism approach of the past decade, the district will continue to develop into the ‘new lively district’ of Rotterdam. A district where living and working are affordable, where there is space for launching initiatives, taking part, and influencing development. The spatial design respects and links the district’s DNA to new spatial and programmatic interventions. It restores the connection with the surrounding districts and creates a gradual transition from an urban context to a pleasant residential quarter.
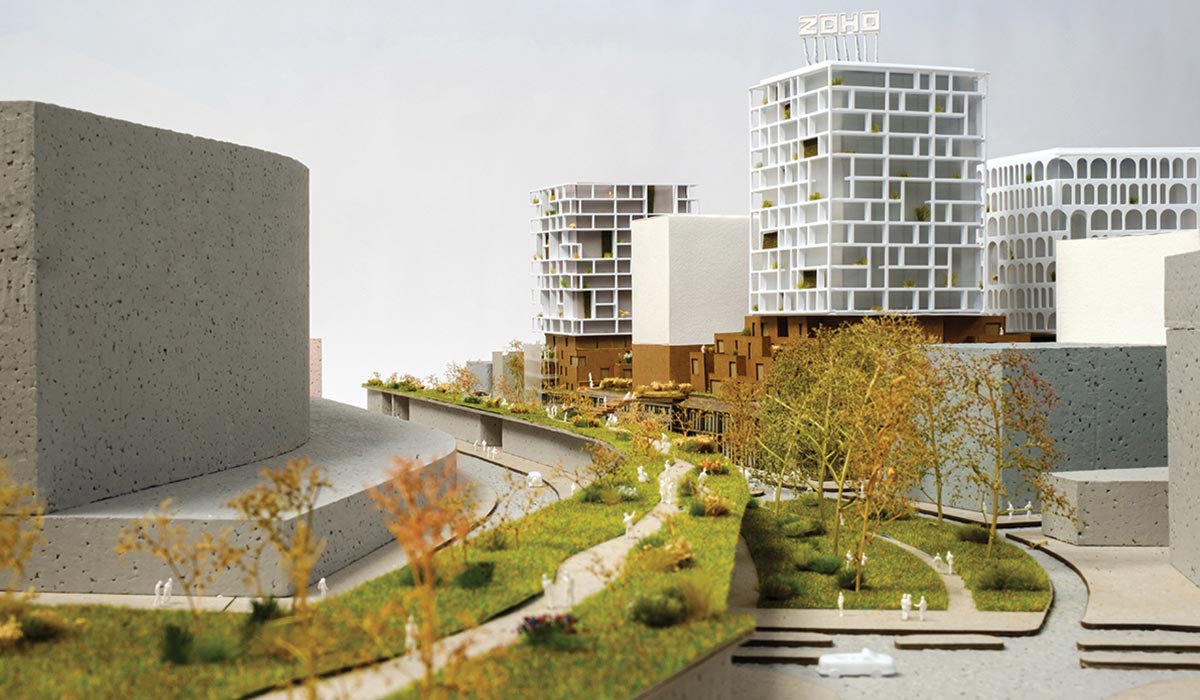
The Concept
Three living environments are stacked on top of one another in the project: The Lab Layer, Land Layer and City Layer. Placed on top of the existing industrial ‘maker layer’ is a raised peat landscape, with a tower landscape on top of that. The scheme therefore not only stacks various living environments but also weaves them together with a series of remarkable public and collective spaces.
ZOHO Lab: The structure of the commercial buildings will be preserved as much as possible. They were constructed incrementally in the functionalist style of the post-war period, with concrete and steel as the chief materials. In the transformation, the current height of six to nine metres will be used to allocate space for entrepreneurial experiments, social purposes and innovative forms of housing.
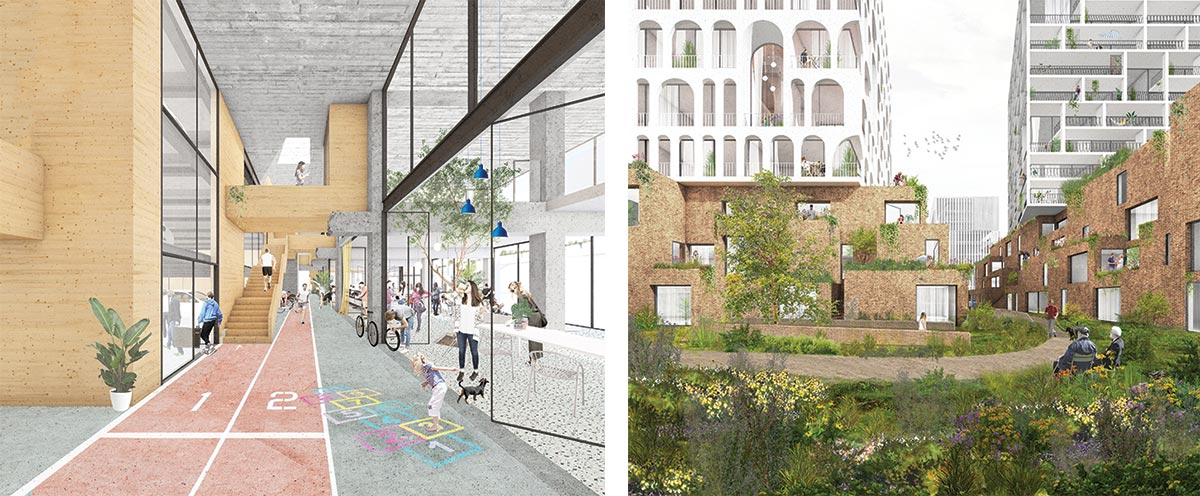
ZOHO Land: The peat park forms a climate-adaptive buffer that can absorb peak downpours and store water to enable irrigation during dry periods. This green roofscape also connects the various layers in the project. The park offers ample opportunities for collectives (gardening, landscape maintenance) and recreational amenities (games, walks. leisure).
ZOHO City: The City layer forms the decor for the district. The residential structures emerge out of the Land Layer as striking urban blocks. The City Layer contains eight different urban blocks of different size. They offer space for both owner-occupied and rental housing and also facilitate collective forms of living. Moreover, space for social housing is reserved in two places. In addition, the co-living hotel attracts a target group that strengthens interaction within the district and the relationship with the surrounding neighbourhood.
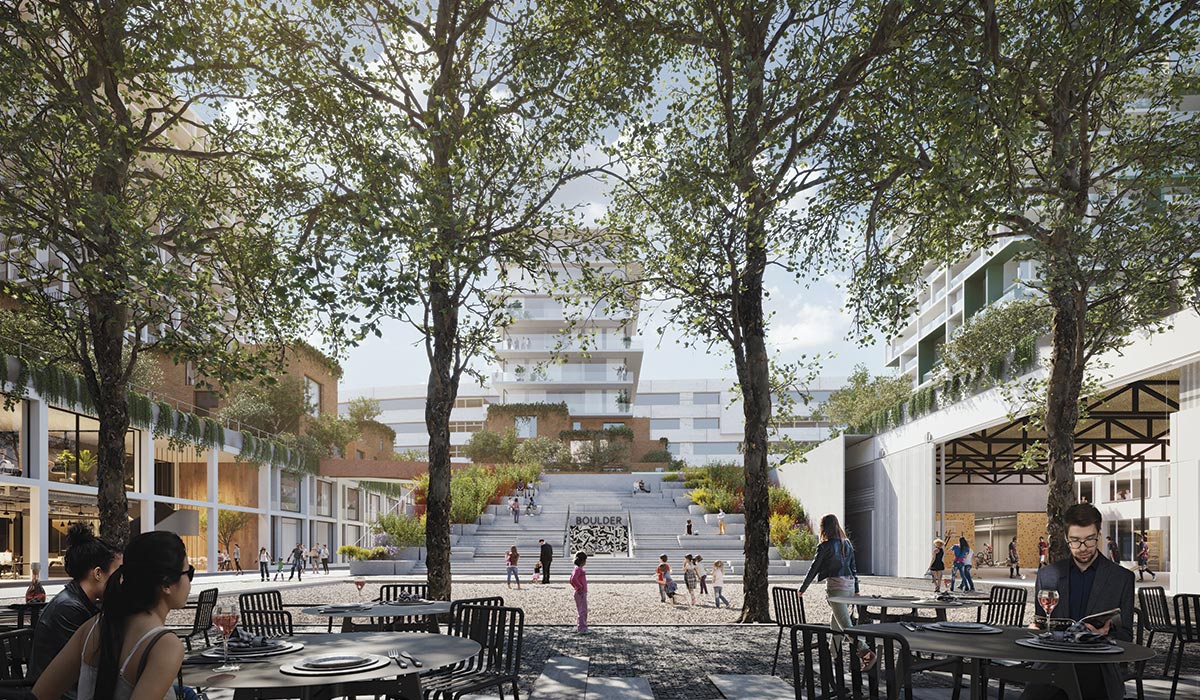
The project stands out on account of the rich variety of private, collective and public places. The mobility lobby, living room, collective gardens with courtyards and shared spaces inside the buildings create informal connections between the Lab, Land and City layers. The traffic-free world within ZOHO is designed with plenty of social amenities as well as entrances and lobbies for the various residential buildings. Containing a vibrant programme and dotted with public and collective spaces, the new district will be a resilient quarter in the centre of Rotterdam.















