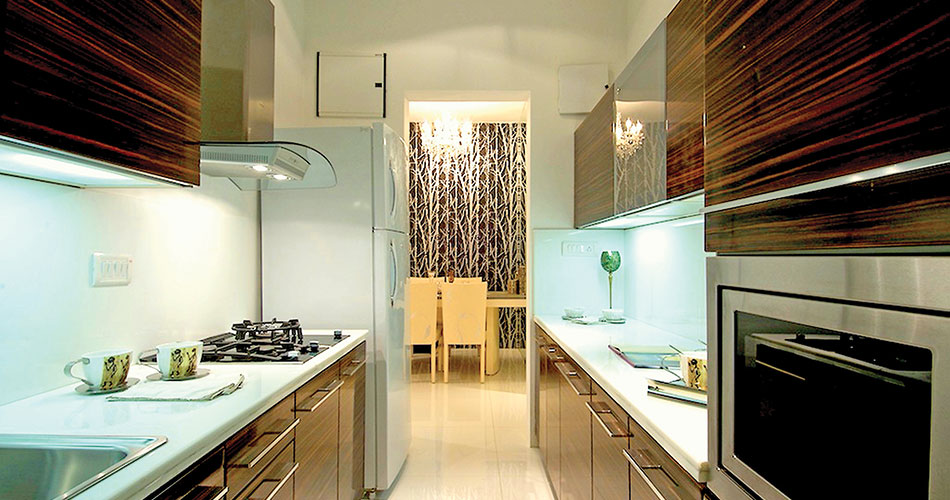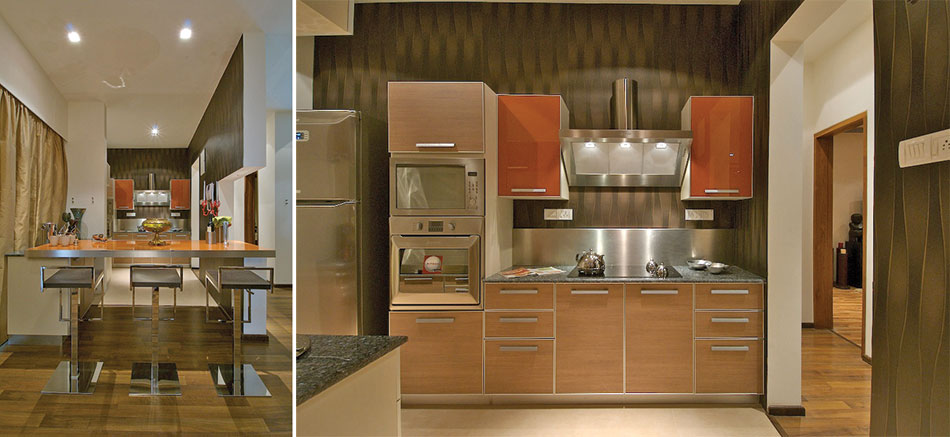
Especially in high rise buildings where space is a constraint, modern kitchens are coming up with in-built refrigerators and dishwashers as they look cleaner, and they also fit in the same depth as the kitchen counter that is around 24 to 26 inches as compared to the large refrigerators that project out from the counters by 6 to 8 inches. The in-built fridges have a capacity of around 275 litres, so one may need to select as per the requirement. A variety of brands like Miele, Seimens, Kaff, Elica, Faber etc, are available as per the budget and desire for aesthetics.

As regards materials for countertops, cabinets etc, it’s best to choose the materials and finishes including the hardware and fittings before the project begins. Finishes are available in glossy, lacquer, matte, and non-reflective glass. For countertops, I have used quartz marble from Kalinga marble from Classic Marble Company (CMC), and for the island counter, orange back painted glass. For cabinets, I have used Marine Ply with lacquer, and the Italian kitchens have MDF/ Particle Board with lacquer or anti-scratch laminate, or Marine Ply with back painted glass and veneer. The backsplash is the same counter quartz turned up.

We look for hardware that enables smooth functionality, is long lasting and easy to clean. The kitchen design should consider optimum space utilization, even the corners. Hettich and Blum are some of the brands we use on our sites.















