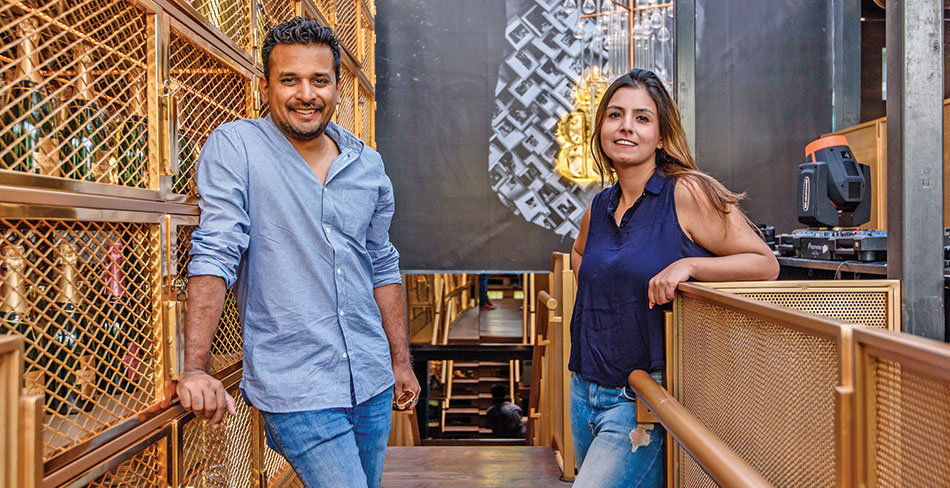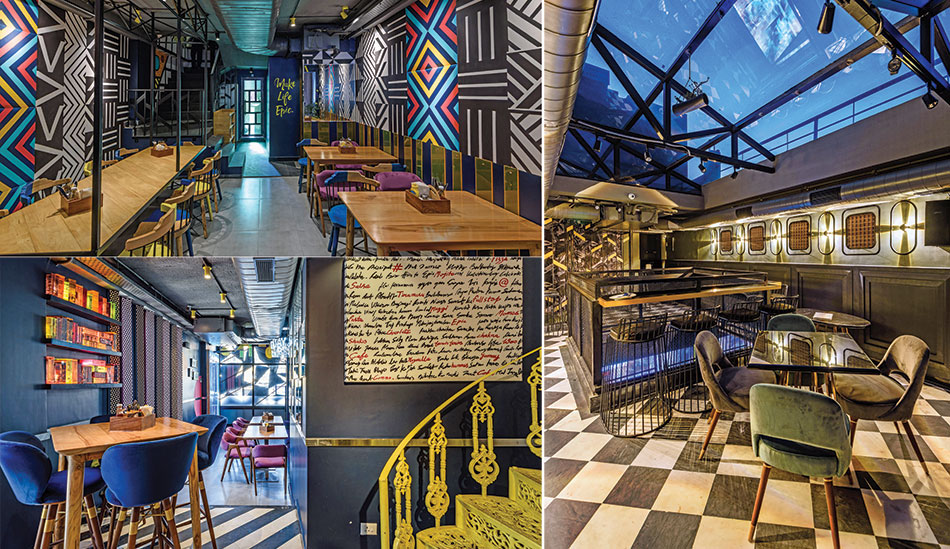
Abhigyan Neogi & Ar. Kanika Suri, Chromed Design Studio
Fact File
Project name:Epic Kitchen N Bar
Location: Hudson Lane, Vijay Nagar, New Delhi
Gross Built Area: 4000 sq.ft
Commencement: May 2017
Completion:February 2018
Architect Firm:Chromed Design Studio
Design Team:Piyusha Upadhyay, Kanika Vohra, Abhigyan Neogi
Photo credits:Arvind Hoon
Text by:Ar. Himani Ahuja (One Digital)
Located in north Delhi, GTB Nagar, Hudson Lane, amidst a street lined with themed cafes, never fails to surprise with its overall cheery ambience. Each cafe here is unique, as is Epic with its artistic decor.
Making a well-deserved comeback from the 1980s is the Memphis design movement, reflected in the vibrant Full Stop Café, alive with loud pop colors, zany patterns, and bright neon lights. Various signs and installations give the place a memorable hallmark. High in graphic design content, the space engages the onlooker in a visual dialogue.
Other highlights are a suspended community table, an acrylic chandelier, long vertical vision panels for natural daylight, different flooring patterns and styles, elements peculiar to the Memphis style such as Laminates and Terrazzo on table tops and on floor finishes, wide gateways in Sesame Street Colours and Squiggle prints, walls adorned in wacky geometric mirrored prints, and simple stippling artworks on black panelled walls.

A cleverly designed air conditioning layout is a characteristic of this place, as it runs parallel overhead to the aisle while cooling the area uniformly and without any hot pockets. Vertical circulation points include a canary yellow Helical staircase near the two-way elevator, and a wider staircase with classy black décor for the staff.
There is a visible transformation in the quality of space once the visitor climbs the final flight of stairs. The bright neon and acrylic colours transform into emerald greens and tasteful Eames chairs covered in velvet. There is a cut-out overhead for an added feeling of comfort with a double height space. Indoor plants, black panels lined with green textures, a see-through bar back complimented by a brass monolithic bar, a dark green panelled wall with mounted typewriters and a lit-up crossword, brass sphere installations around the DJ console, and a Kadappa flooring, form the interesting creatives.

The elevator leads to a terrace where the design sports a partial indoor space complemented by lush outdoors. A truss with glass fitted in the voids at the top and walls, allows one to experience the skies, and at night, the terrace lights up to reveal the wall decor with wall mounted lights and patterned panels.















