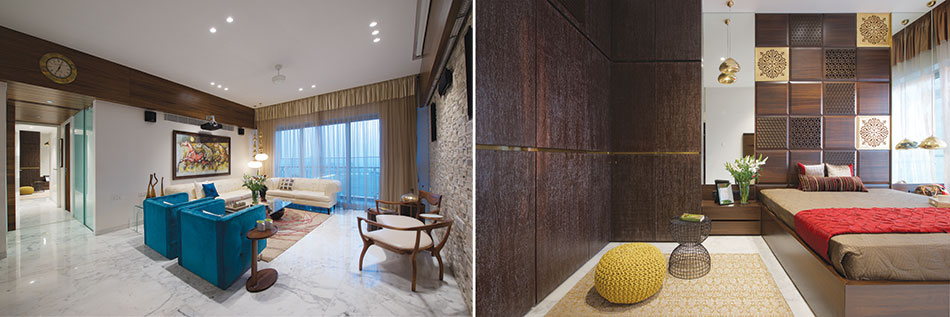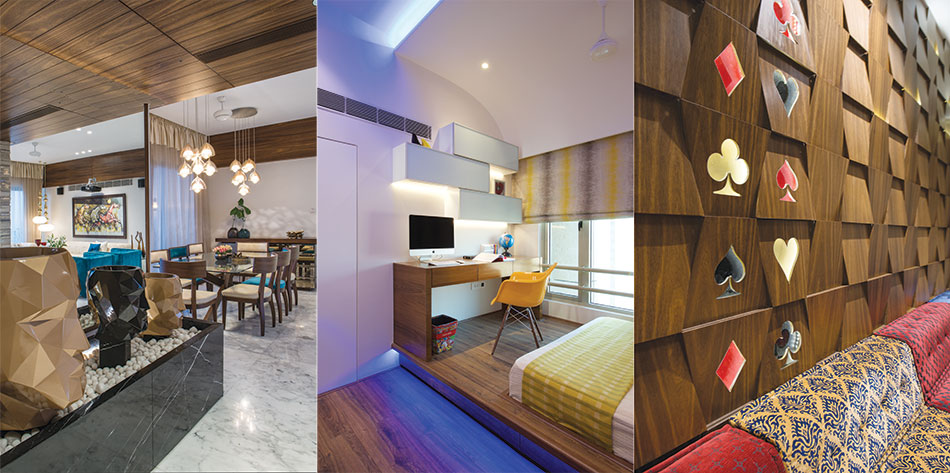
Material Palette
Mother’s room & Den: Statuario and wooden flooring, walnut veneer
Living, Dining: Fumed white oak veneer, Silver Travertino cladding (Stone Source)
Den: Fumed white oak veneer
Master bedroom: Distressed Wenge veneer, Fumed white Oak veneer on headboard with gold leafing.
Daughter’s room: Coloured (white) Polyurethene coating, Fumed white oak veneer desk, and coloured (white) back-painted glass storage for study.
Fact File
Location: 22nd floor in a high-rise in Central Mumbai
Area: 3500 sq.ft
Design Team: Tejal Gada, Khushboo & Kunal Khandelwal
Interior Contractor: Zigma Enterprises
Automation: Raylogic
Furniture & Accessories: Poltrona Frau, Vondom, Mozaic, DeFurn (China), Chor Bazaar
Architectural Lighting: Scoop Lighting
Decorative Lighting: Vibhor Sogani, Tom Dickson
Photos: Sebastian Zachariah, PhxIndia
Textured walls, material and light experimentation as standalone design features define each space, giving it an individual character, while simultaneously lending a continuity in visuals through tying elements such as the wooden dropped ceiling forming a wooden band in the living and dining area.
The concept of the house became an experiment with textures wherein the house is an eclectic mix of design features put together sensitively. Each space has a singular point of focus/element in the form of a wall treatment or texture in the sense that various modalities of function and design then revolved around it. At the same time, we had to make sure that the design flowed from one space to another without any in your face or stark contrast while maintaining a unique identity of each space
Khushboo Khandelwal
The highlight of the living room is a silver travertine stone panelled wall (from Stone Source) in the passage leading into the living room, giving a structure to the passage and enveloping the living room. The passage leading to the living room and the bedrooms is dropped down by a wood panelled ceiling forming a tying band element in the living and dining area. This adds scale and defines the spaces, without any visual break or partitions. Vondom planters in the passage add a quirky element against a mirror back wall, leading into the dining area.
All the in-built furniture along and some loose furniture like the bar unit, the dining console, the entrance unit etc were customised by us along with our contracting team. The dining table, armchairs, glass centre and side tables, dining chairs, den sofa (drawing inspiration from Roche Bobois) were customised by Mozaic. Items like the wooden chaise in the living area, bar stools, wooden barrel centre tables etc were sourced from DeFurn. The main white sofa is “Manto” from Poltrona Frau. Artefacts and curios are from Defurn, Mozaic, and Chor Bazaar
Kunal Khandelwal
The dining area extends into a large sundeck, where a simple Corten steel console pulls out to form a concealed bar area. Textured paint on the wall complements it. The den is used primarily to watch movies and for card sessions. Here, a textured “wooden wall” with quirky card symbols becomes the design highlight of the space. The wall is designed as a series of fumed white oak veneer panels, faceted at various angles, along with concealed lighting. The sofa arrangement is a series of individual seats in funky patterns and coloured motif fabrics.

The master bedroom has a distressed finish wenge veneer wall, with a recessed brass strip disguising the wardrobes, the bathroom and the dressing storage. The headboard is a collage of wooden and gold motif panels, and the highlight of the room is an “ornamental relief” wall, giving a sense of understated luxury.
In the mother’s room, the focal point is a slanted textural pattern in walnut veneer, which forms the headboard, and is complemented in the wardrobe handles. The daughter’s room is clutter free, and in varied textures of white, complemented by grey and yellow as soft furnishings. Colored quotes on the wall define the surface treatment and become the focal point, adding a sense of playfulness to the space.















