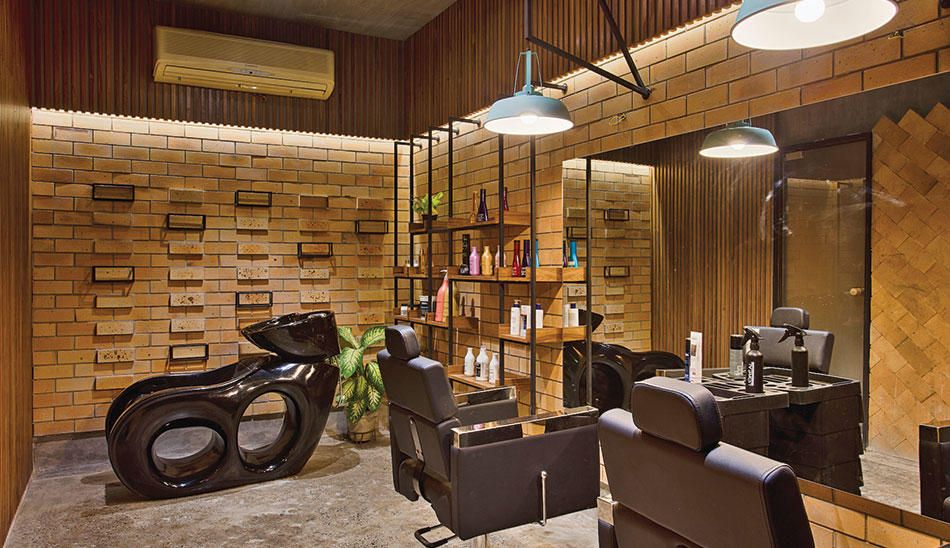
Tucked in the busy urban fabric of Rajkot, the salon is a fusion of contemporary design with natural untreated materials. The salon projects a very rustic, raw look, bringing out the original beauty of bricks and concrete at a very fundamental level. The natural variation of colours in bricks creates a remarkable canvas highlighting other elements of decor.
Fact File
Carpet Area: 1000 sqft.
Cost per sqft: `1800
Location: Rajkot, Gujarat
Lead Designers: Viral Patel & Shabana Sadikot Ghoghari
Design Team: Toral Kamani and Viral Patel
Total Project Cost: approx. `18 lakhs
Photography: Dhrupad Shukla
We have extended the theme not only for the floors but also up to the ceiling. Moving away from the conventional concrete ceiling with false POP plaster, we have used a combination of barrel vaults in cement paint along with fire brick cladding to configure the ceiling. This is a smart solution as it is beautiful and affordable for construction and maintenance
Viral Patel
The direct glare coming from the south facing façade is reduced by a thick exposed brick wall. Dramatized with a circular opening, it allows visitors to have a sneak peek into the interiors. The adjacent perforated screen, built by tactful placing of bricks, allows light and facilitates air circulation.

Having created functional zones with strong visual connections within the 1000 sq.ft. area, the project is a delineated effort towards configuring maintenance-free interiors within a modest expense by putting together some skilful materials for a sensorial effect. For instance, one of the circular partitions acts as a planter while the other acts as a display for products. The melange of materials and lighting metamorphose the space into a vernal and fresh one.
Using monotonous material was a decision coming from constraints of time and budget. As designers, we transformed this limitation into an opportunity by adopting a very local, identifiable material and turning it into contemporary interiors, and creating functional elements that also act as space segregators
Shabana Sadikot Ghoghari
The material palette is innovative: the flooring is of exposed concrete with a distilled use of metal scrap, which gives a depth to the visual composition. Plants bring in freshness and a contrasting tone to the overall earthy colour scheme. Instead of expensive artefacts, brand products take centre stage.
A combination of fire blocks, cement boards and mild steel forms the furniture and partitions. The wooden furniture makes the ambiance warm and welcoming. The metal fabrication generates a geometrical composition framing different visuals. Sleek metal pipes bring in simplicity through linearity while squeezing optimal functions from every niche and corner.

Taking forward the rustic theme, the industrial lights have been carefully crafted and placed. The graphical appeal is accentuated with combination of industrial and ceramic lights, custom designed fixtures, and task and mood lighting to uplift the periphery or for highlighting spots.















