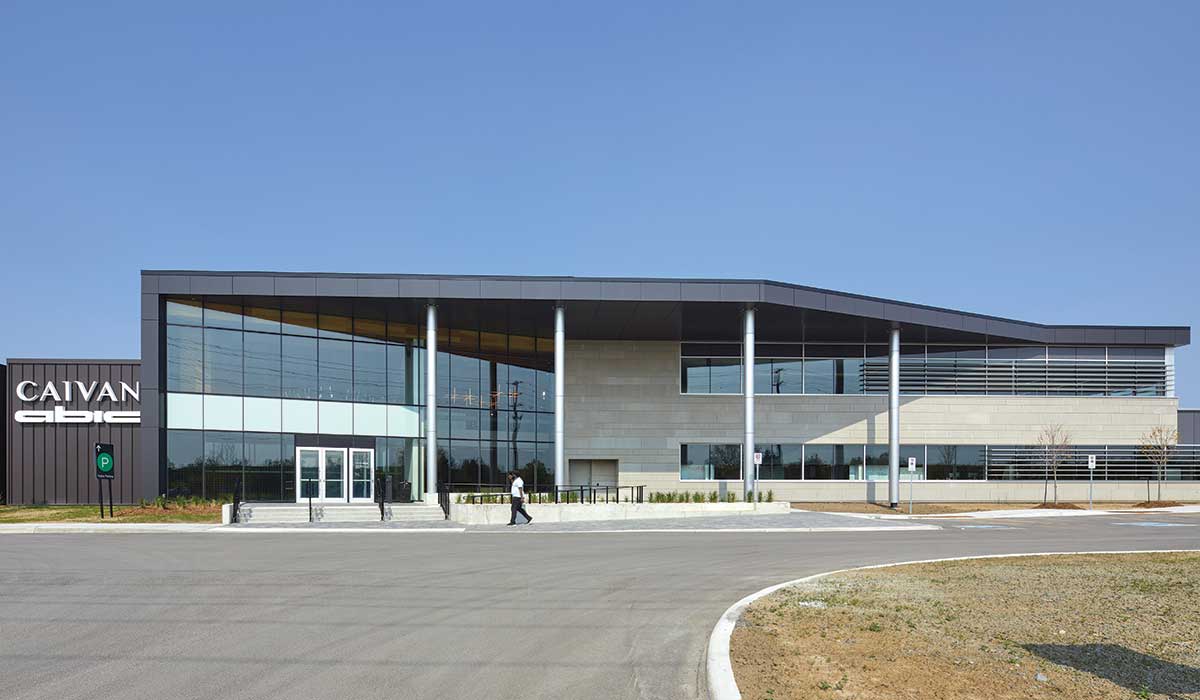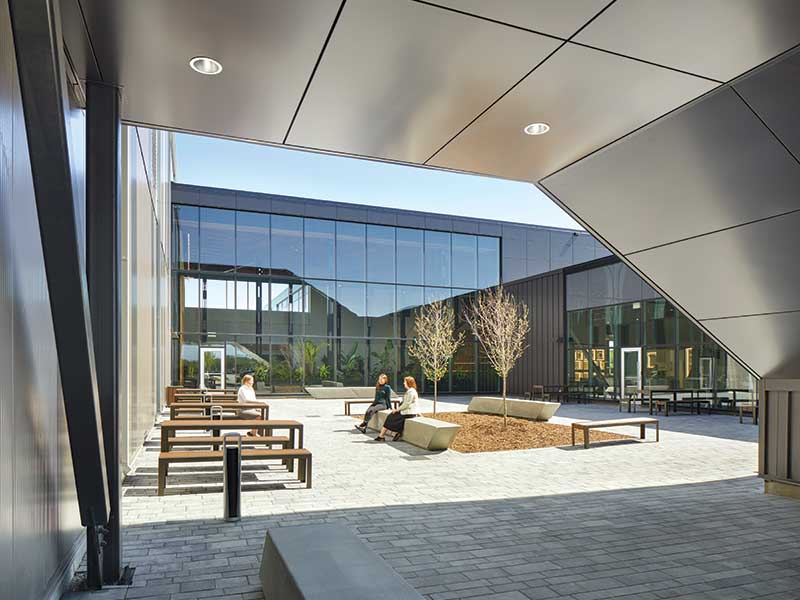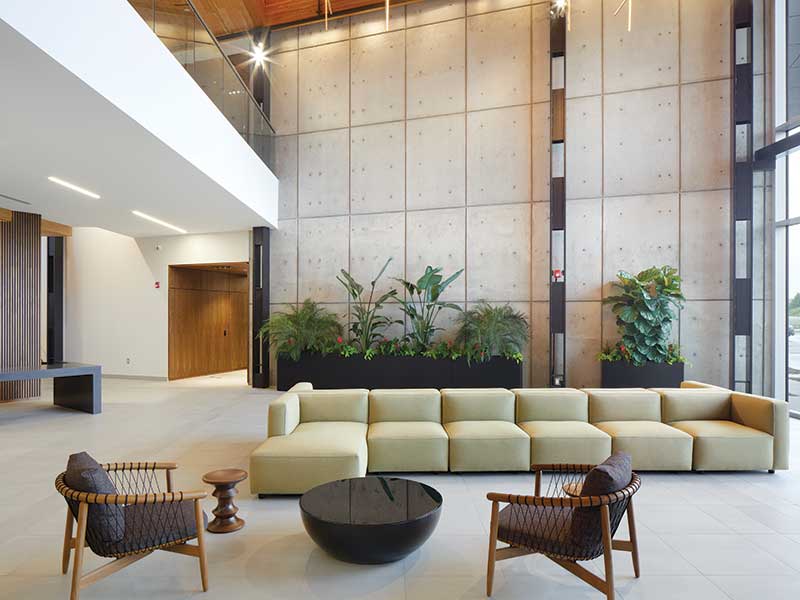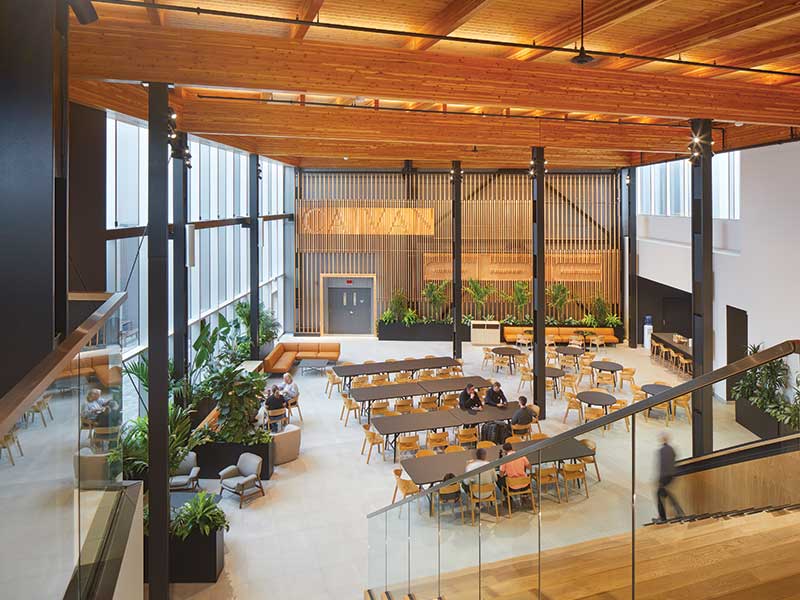
Fact File

Location: Ottawa, Ontario, Canada
Phase One: 100,000 ft2 Manufacturing Plant
Phase Two: 50,000 ft2 Corporate Office
Completion Date: January 2023
Photographer: Tom Arban
Source: V2com
Figurr Architects Collective’s new head office design redefines workplaces for two innovative companies: Caivan and its subsidiary organization, the Advanced Building Innovation Company (ABIC). The design blends modern workplace elements with warm textures and natural light to create a space brimming with creativity.

Phase one of the project was a fast-tracked fabrication facility that houses innovative robotic fabrication systems for building sustainable, prefabricated residential home panels. Phase two includes administrative spaces, a public sales centre, a design centre, an experience centre, a reception area, a town hall atrium, a boardroom, meeting rooms, a combination of open and closed office spaces, a series of kitchenettes throughout the building, and touchpoints where the team can gather for informal collaboration and conversation.

Wood is a central part of the design strategy and commitment to minimize the project’s environmental impact. The building integrates wood and steel columns, leaving nothing exposed, and everything fits together seamlessly. Mechanical ducts are hidden from view, and electrical work is embedded in the structure.















