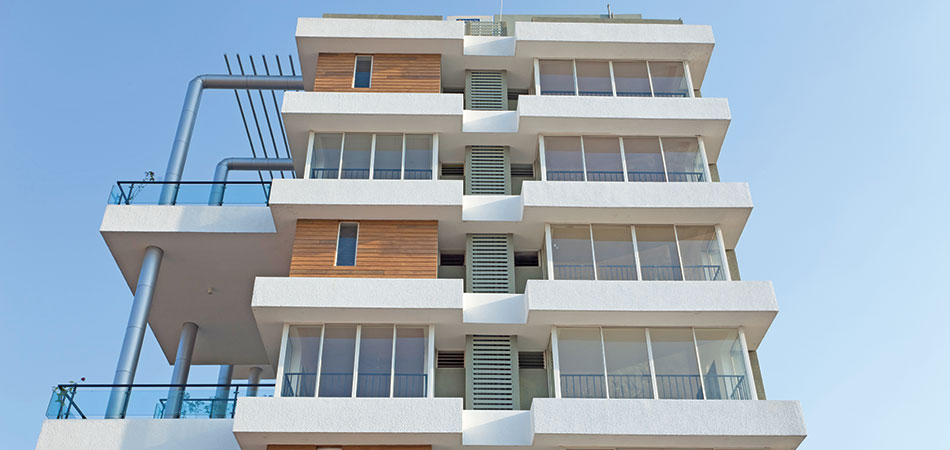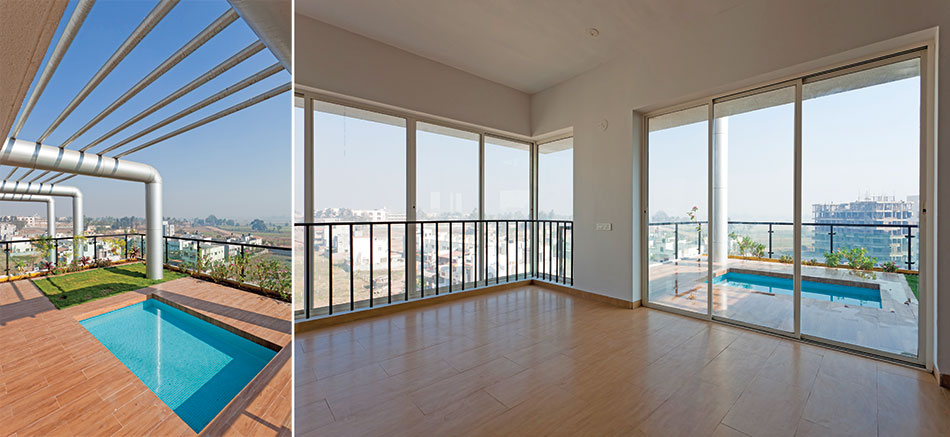
Apartments in the Hanging Gardens high-rise residential complex, designed by Sunil Patil and Associates for Dilip Jadhav Builders, is an attempt to bring all the facilities enjoyed in a bungalow
Because of the building bylaws, balconies have vanished from high-rise apartments, hence, we have designed the bedrooms with three sides open and with glazed doors and a railing to give a feeling of openeness
Ar. Sunil Patil
The residential building has 6 floors with a 3-bedroom apartment on every floor, covering an area of 1800 sq.ft, including a huge terrace with a garden and a plunge pool. The living, dining, and kitchen have been designed as one space without any partition to visually enhance the space. The terrace too is an extension of the living and dining spaces and a bedroom. Thus, all the primary spaces of the apartment get openings to the terrace.
Fact File
Project Name: Hanging Gardens
Category: Residential Apartment
Plot area: 445.80 sqm
Built up area: 623.80 sqm
Client: Dilip Jadhav Builders
Location: Kolhapur
Architect: Sunil Patil and Associates
Landscape Designers: Sunil Patil and Associates
Consulting Structure Engineer: Prashant Hadkar
Photo Credits: Sanjay Chougule
Material Palette
Terrace: Kajariya wood finished vitrified tiles
Parking & Setback: Pavers
Internal Flooring: Kajaria vitrified tiles
Exterior Paints: Apex Exterior Paints
Interior Paints: Synthetic emulsion of Asian Paints
Railings: M.S. railing with glass
Roofing: RCC Slabs
Sanitaryware: Jaquar
Windows: Jindal powder coated aluminium
Exterior Cladding: Shera Cement Fiber Planks and ACP Panel
Swimming Pool: Finished with glass mosaic tiles

Walls are clad with Shahabad and bathroom dado with rough Kota stones. The building façade is a composite of Shera cladding and rough texture plaster. The columns supporting the terraces are clad with aluminum composite panels that continue to the pergolas on the topmost terrace. Intricate detailing was done to provide drainage for the terrace gardens that are filled with soil to ensure leakage-free soffits.

The building is designed as per the tropical climate. The south walls have been blocked and large openings in the north admit sufficient light. Ample cross ventilation in all the rooms reduces use of air conditioners in the harsh summer months. There are LED lights in all the rooms and wood-like vitrified tiles in the rooms and pool deck.
















