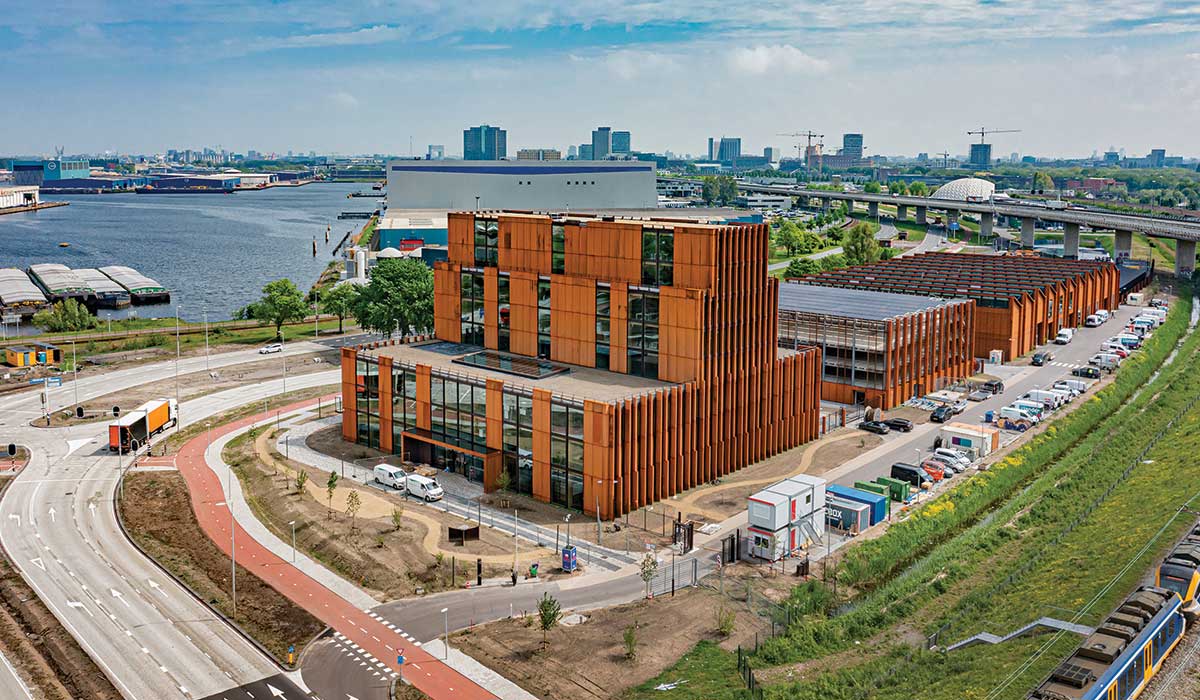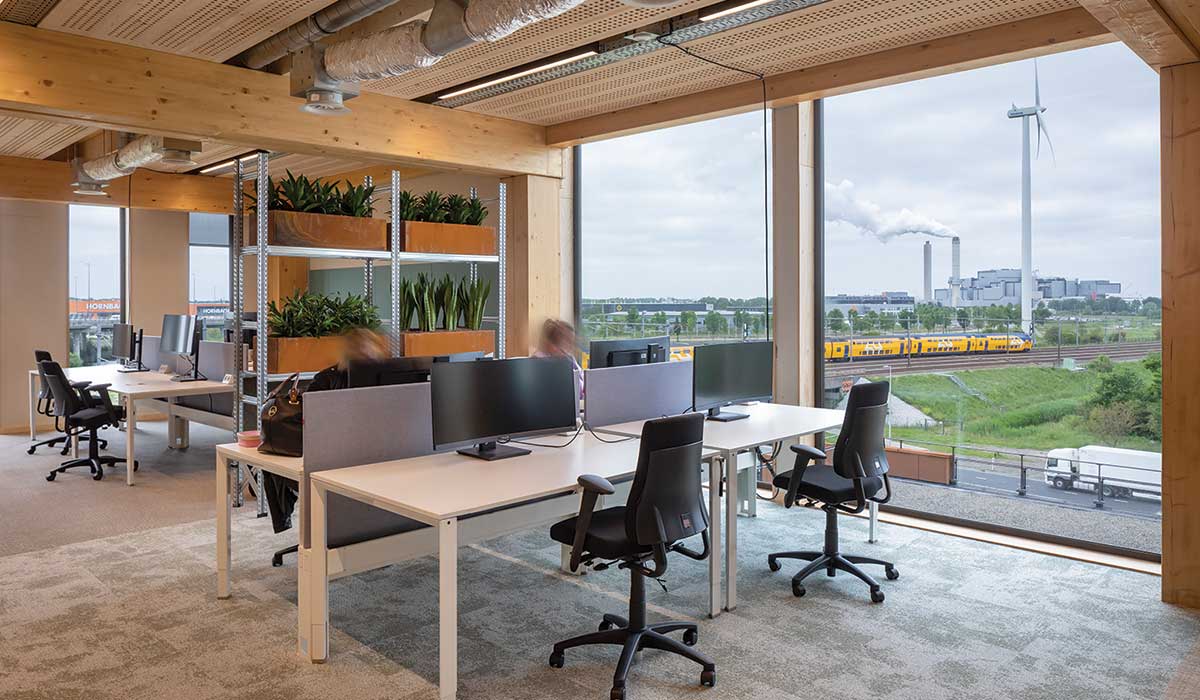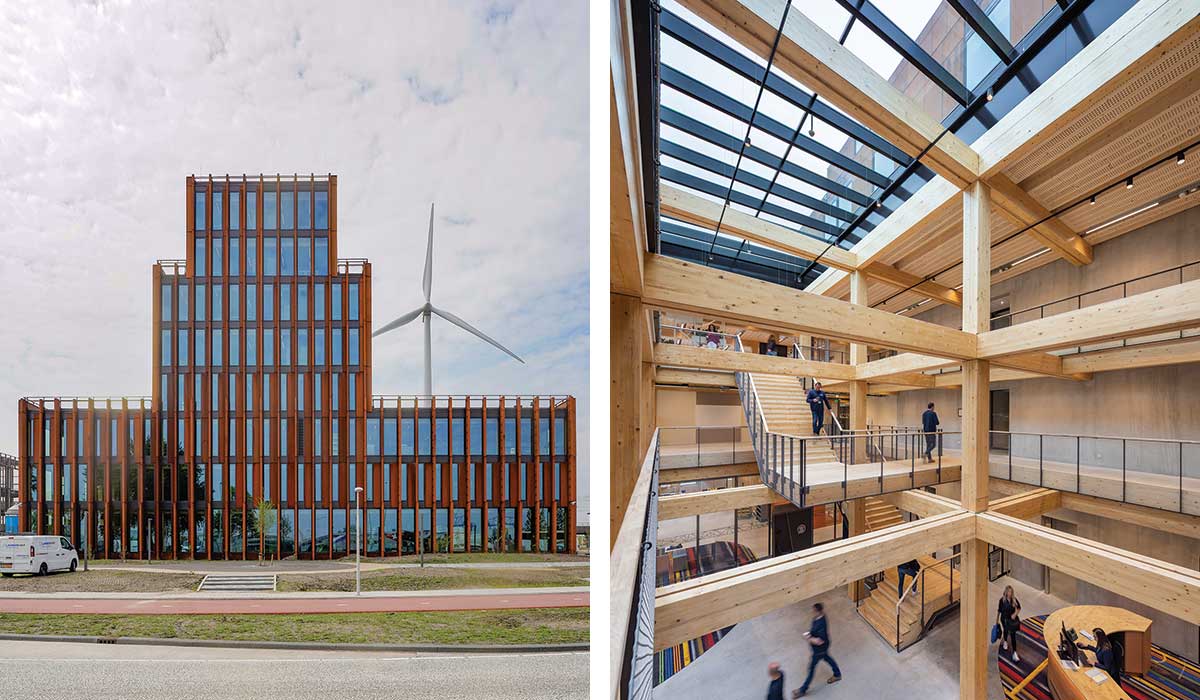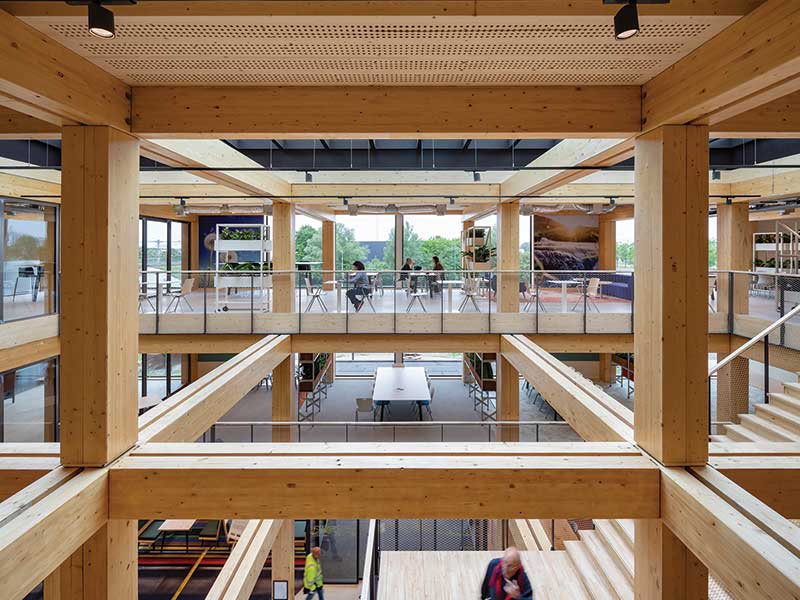
The new regional offices, designed on the Noordzeeweg, in Amsterdam Westport, are circular and flexible, with a timber construction. The ensemble consists of an office building, workshops, warehouses, test facilities, educational, and parking buildings (total of 21,000m²) for 700 employees.

Sustainable materials such as wood were used as much as possible, and harmful substances like glue, PU foam or sealant were kept to a minimum. Thanks to its detachable structural set-up, the parking building can grow or shrink. The facades are made of weather-resistant Corten steel, rendering the regional office resilient for the future.
The buildings and interspaces are positioned with rhythmic alternations on the plot, with the office building as a height accent. Work buildings and storage areas have been designed with the same care as the office building.

Inside the office building, a large atrium and wooden central staircases create an environment that encourages meetings and interactions. A unique ‘wandering staircase’ connects each floor in a different place, providing an exciting and adventurous route through the office.

Photo credit: Scagliola Brakkee, Jacques Tillma
Source: V2com















