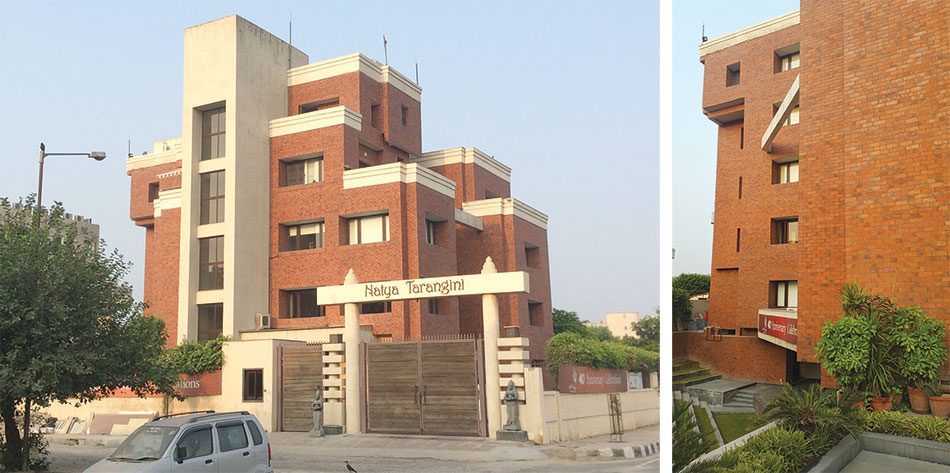
 Ar. Harish Tripathi & Interior designer Jyoti D. Tripathi
Ar. Harish Tripathi & Interior designer Jyoti D. TripathiThe G+4 storey institute located in Saket, New Delhi, comprises spaces for dance performances, rehearsal studios, classrooms, an art gallery, residential accommodation, administrative areas, a basement for showcasing art and exhibitions, and an open air amphitheater.
The architecture of the building with its classical and modern design values, reflects the core values of the institute. The style is traditional craftsmanship infused with contemporary design sensibilities. The local flavor is evident in the ruggedness, naturalness and rawness of materials. The red brick facade is punctuated with exposed service ducts. Granite flooring at the ground level creates a natural and rustic ambience. The red Mandana stone used in the sunken courtyard adds to the ambience of the natural elements, while sculptures and motifs adorn the entrance area, the landscape, and the courtyard. Red brick tiles from Unitile break the monotony of the red colour with the randomness and differentiation in the brick texture and colour.

Positive vibes greet visitors at the entrance to the building which has a huge statue of Lord Ganesha, stone carved sculptures, and greenery all around. A yellow Jaisalmer stone in rough form complements the red brick exterior of the building, while wrought iron and wooden furniture provide seating in the foyer.
The location and orientation of the building allow ample natural light to enter, while recessed windows limit the amount of sun into the interior spaces, thus, effectively reducing heat gain inside. Ar. Harish informs that the building has been designed using a traditional system of boxing to protect buildings from heat gain. Heat gets trapped within the boxes and does not transfer to the building's surface and thereby to its interiors. Boxing has been used throughout the building and the required punctures have been created according to the orientation of the sun.
A stepped landscape synchronizes with the overall design of the complex. Says Harish, "Stepping creates a series of terraces providing outdoor spaces at higher floors in the north and north eastern side of the building, resulting in the south west structure to cast a shadow and shade this region. This play of levels in the faade generates a dramatic effect of light and shadow throughout the day, adding depth and volume to spaces."
A sunken courtyard leads to the basement, flooding it with natural light, while seamlessly integrating the levels and acting as an outdoor exhibition area. Wide steps leading to the art gallery in the basement portray an image of step wells used in ancient Indian architecture, are finished in materials like wood, copper and granite stone. Informs Jyoti D. Tripathi, "In the performance hall, elements like a Mandana stone motif in pink and Indian marble flooring add to the ambience. Sculptures placed in the green surroundings are visible through glazed windows."

The amphitheater located in the southern end of the plot, gets ample natural light. By integrating the natural green cover with the amphitheatre seating, a serene environment is created for the spectators. The green cover reduces the feel of hard surfaces and acts as a micro-climatic agent, effectively reducing heat gain in the south side. At night, strategically placed LED lights light up the amphitheater, drawing attention to the lively performances on the stage, the green landscape, the exquisite sculptures, and the stone crafted benches and motifs.















