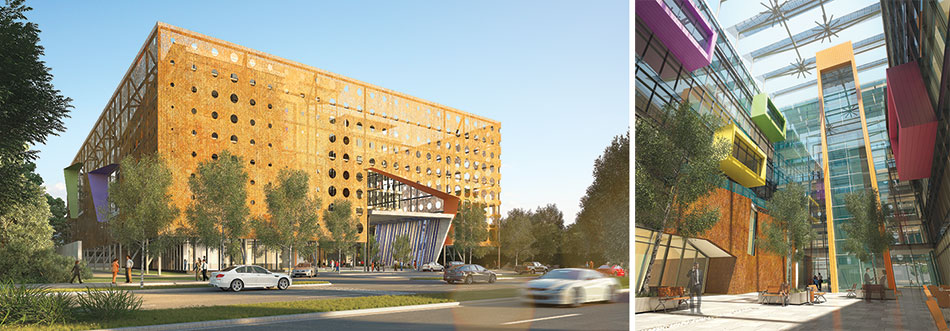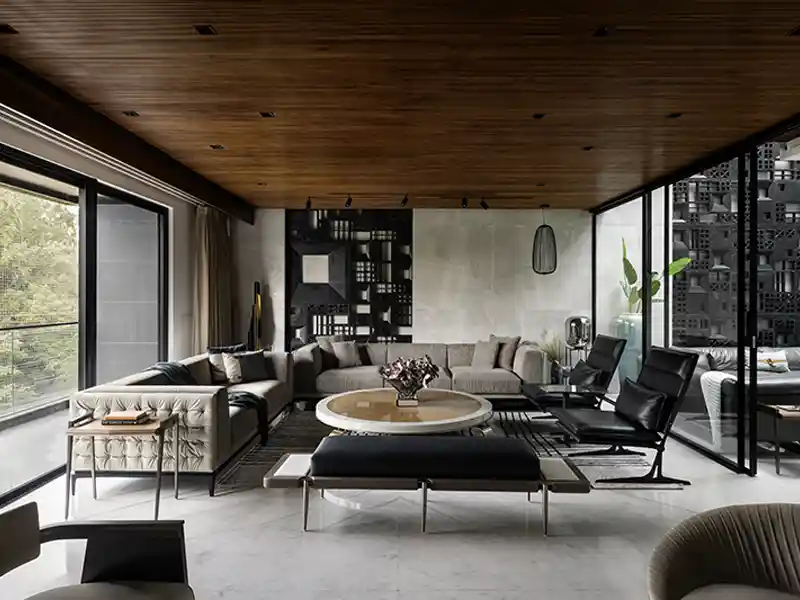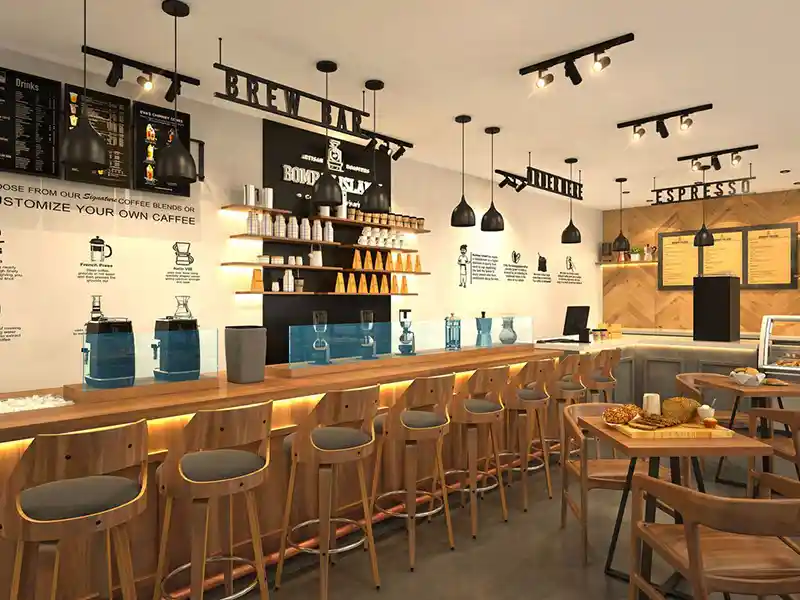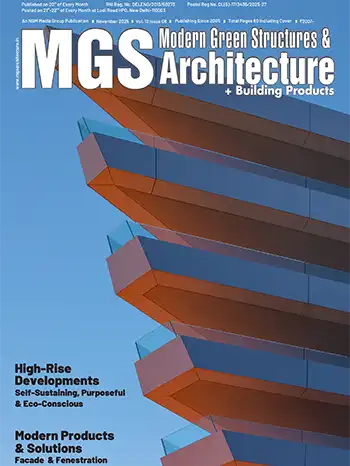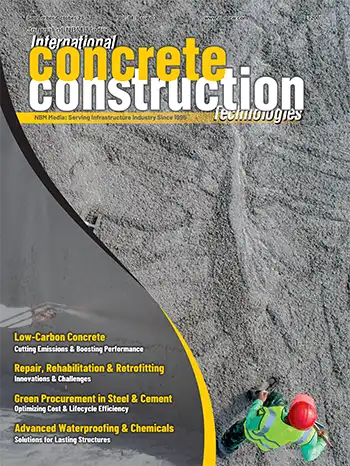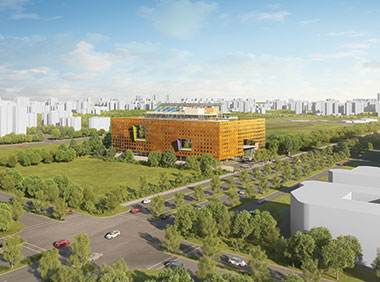
The central garden zone acts as a natural light well and mechanical ventilation shaft, with large turbine ventilation fans at roof level drawing out warm air from the building. The office floor plates, in addition to their operable windows and solar shading, are set upon a raised access floor, allowing for tempered air to be directed to the occupants at a lower velocity with more local control. The raised floor also allows for greater flexibility in office planning and better access to building systems. Punctuating the office floor plates are conference rooms and gardens. Thus, the garden space becomes a "community" of architectural elements.
Our approach to sustainable design methodology aims at achieving the desired integration of sustainability with architectural and interior design
Ar. Nirmal Mangal, M Moser Associates
