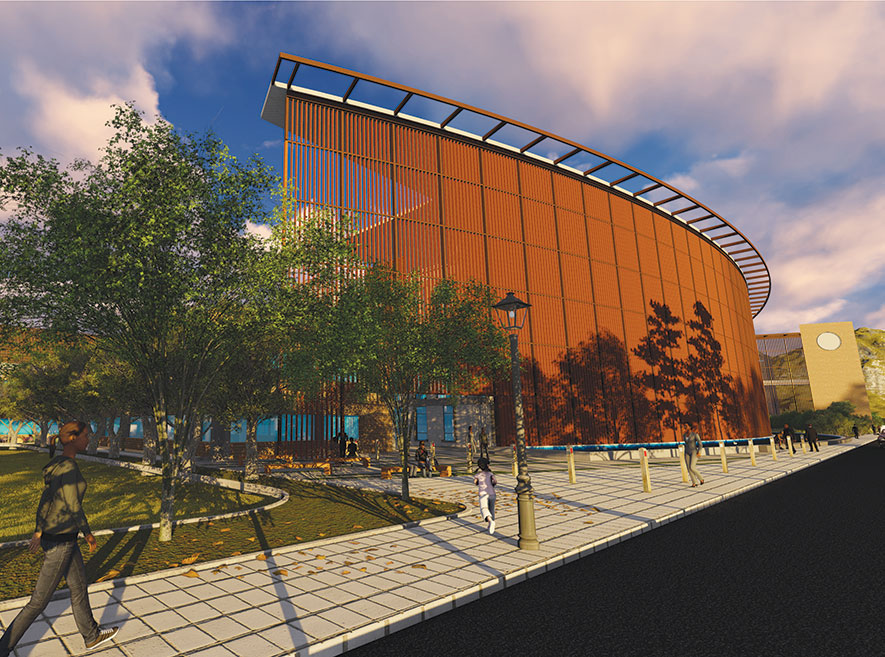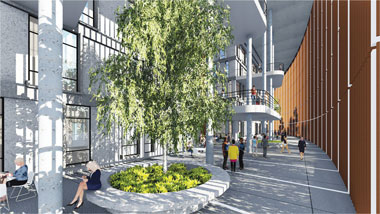
Architect: Pranav Iyer
Firm: Ground 11

All building blocks of the university reach out into the atrium through balconies and terraces at various levels, enriching the ebb and flow of light into and through the atrium.
The fins are divided into sections vertically by floor and horizontally into five meter modules, independently controlled using rollers and a guide chain. A continuous water body outside the facade ensures a cooling of the breeze as it flows through the facade and then to the other side through streets between the buildings.
The atrium roof supports the facade and is composed of photovoltaic cells and facilities for solar water heating. The roof also contains a network of ridge vents for convectional cooling and micro-power generation using wind turbines.















