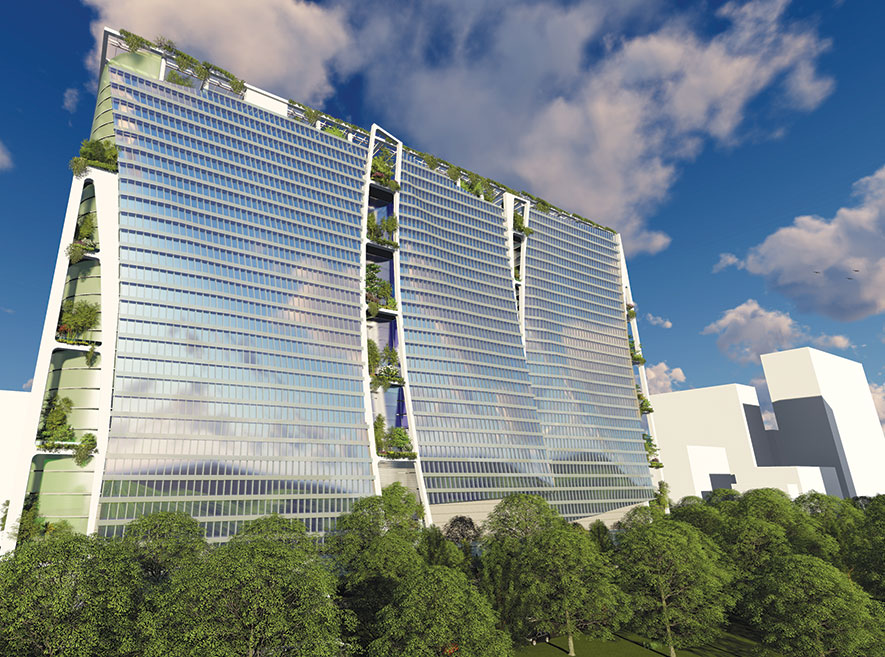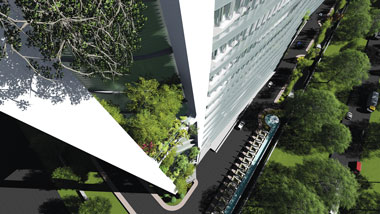
Architect: Pranav Iyer
Firm: Ground 11

The glass facade of the building is composed of twin sheets of glass with a photovoltaic coating. The outer face of the inside glass sheet reflects solar energy onto the inner face of the coating, almost doubling the efficiency of the window panel.















