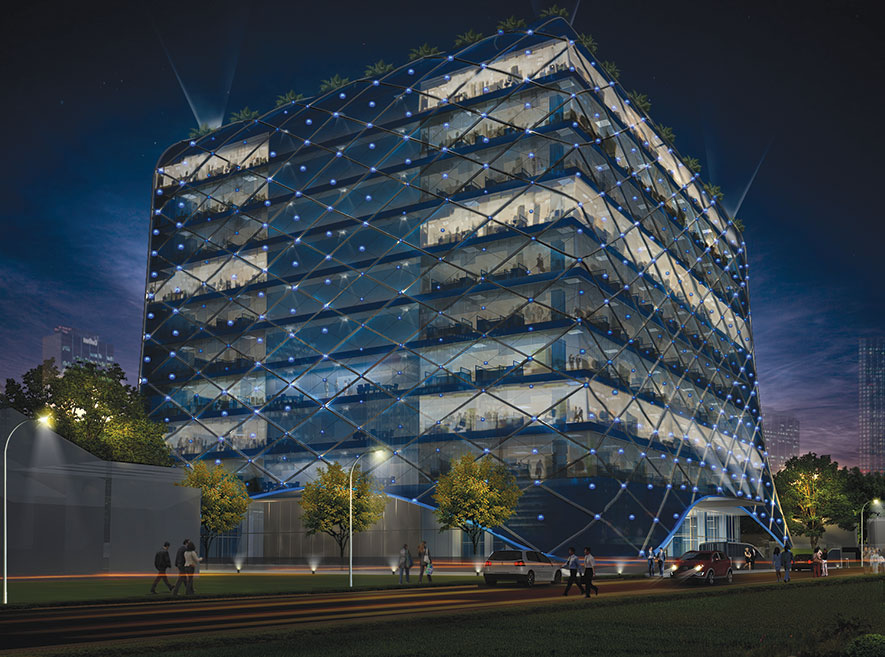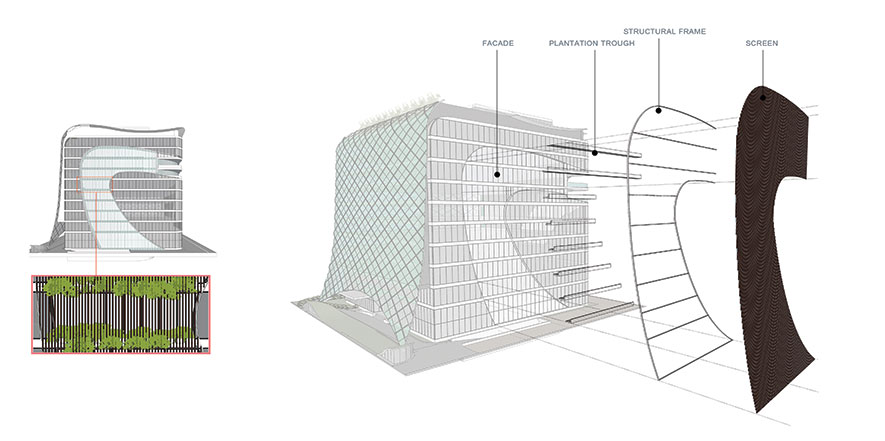
Architect: Pranav Iyer
Firm: Ground 11

The various layers of the facade successfully filter out extremes and increase indoor climate quality using both, active and passive methods. The waterfall touches the ground on the corners and lifts along the facades, allowing entry and enhancing transparency of the facade functions as a skin and is designed to be interactive at a very visual scale through the use of multiple shades of glass that represent depth of the water itself.

Variable intensity LED lights on each mullion node respond to wind speed and create waves of light on the facade caused by the breeze. The facade functions as a waterfall as well as a falling fabric, depending on various times, parameters and visual cues.















