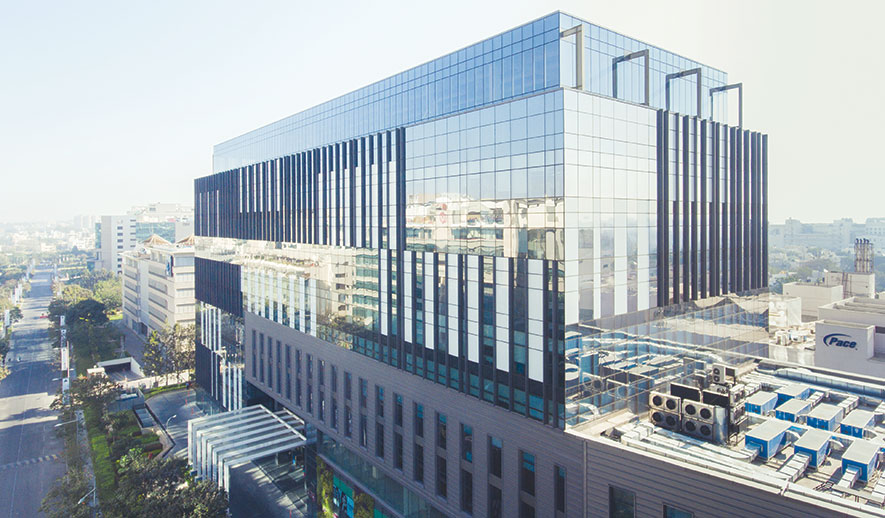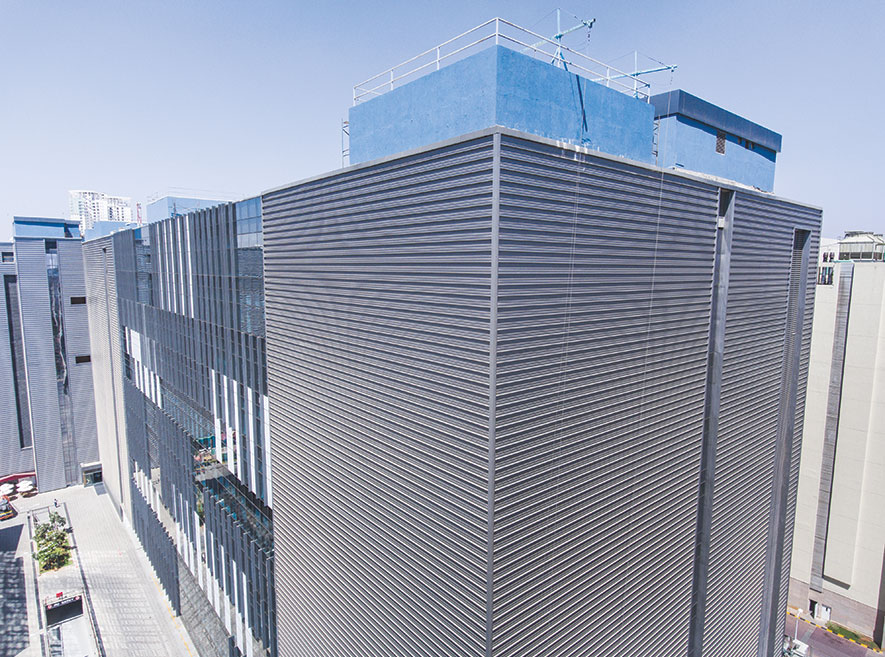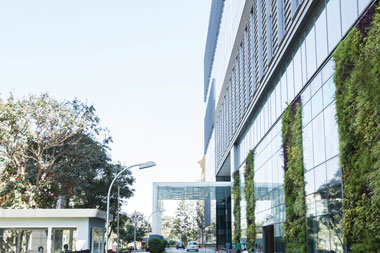
Client: MFAR Developers
Architect: Nejeeb Khan
Firm: KGD
The façade of this eleven story mixed use building is composed of sections to provide adequate penetration of daylight to provide views while forgoing glare. The narrow plate further enhances the entry of daylight from both the sides. Unlike most buildings, under this typology, it is earth bound and a lot of activities in the retail spill into the open and landscaped areas breaking the monotony and giving a sense of relatable scale to these users. The glass porch at the entrance marks it out of the building mass, giving it an almost sculpture like appearance. No ACP has been used instead of which Kalzip is used to create beautiful undulations in the façade which not only creates a unique pattern but also creates a play of light due to its light reflecting properties.

Reducing energy consumption and maximizing the available resource was the main design concept. Be it high performance solar glazing or highly efficient fluorescent light bulbs, each element of the building were carefully put in place in order to adhere to the aforementioned concept. This posed a challenge to the design team to create a dynamic structure, which is green, functionally sound and an aesthetic marvel.
This contemporary office cum retail space is sustainable in terms of both design and facilities. It is constructed by the top down method, making it the first office building in India to use this technique
Some of the ideas adopted were use of recycled content in the structure as well as internal partition and fittings, screening of VOC emitting materials at the design and the purchase stage and use of plantation timber and certified wood.

The resultant floor plate is narrow and long with the length aligned in the North-South axis, except for the L part on the West Façade, which has been provided with high performance glazing. Short span East & South ends are provided with little or no glazing and the eastern end is blocked with the services & toilet core to prevent excessive exposure to the harsh sunlight. The L shape also facilitates self shading for the southern façade to some degree.















