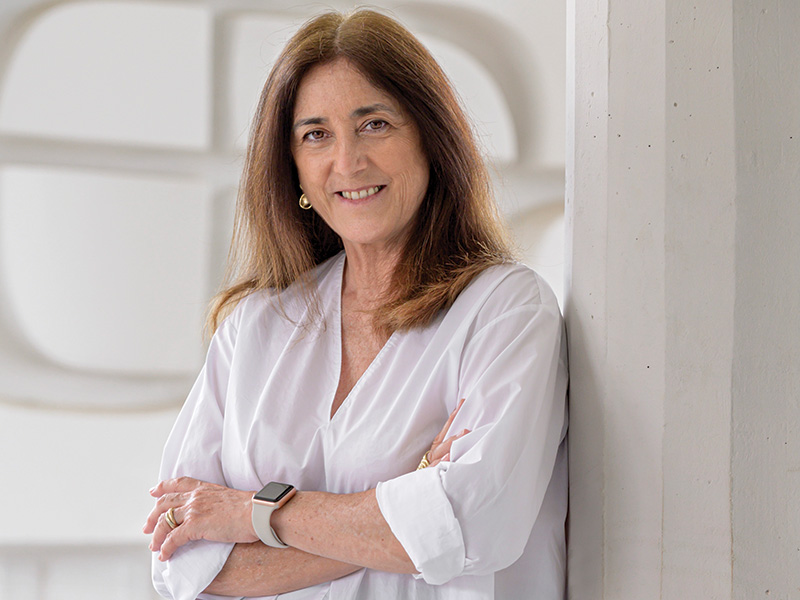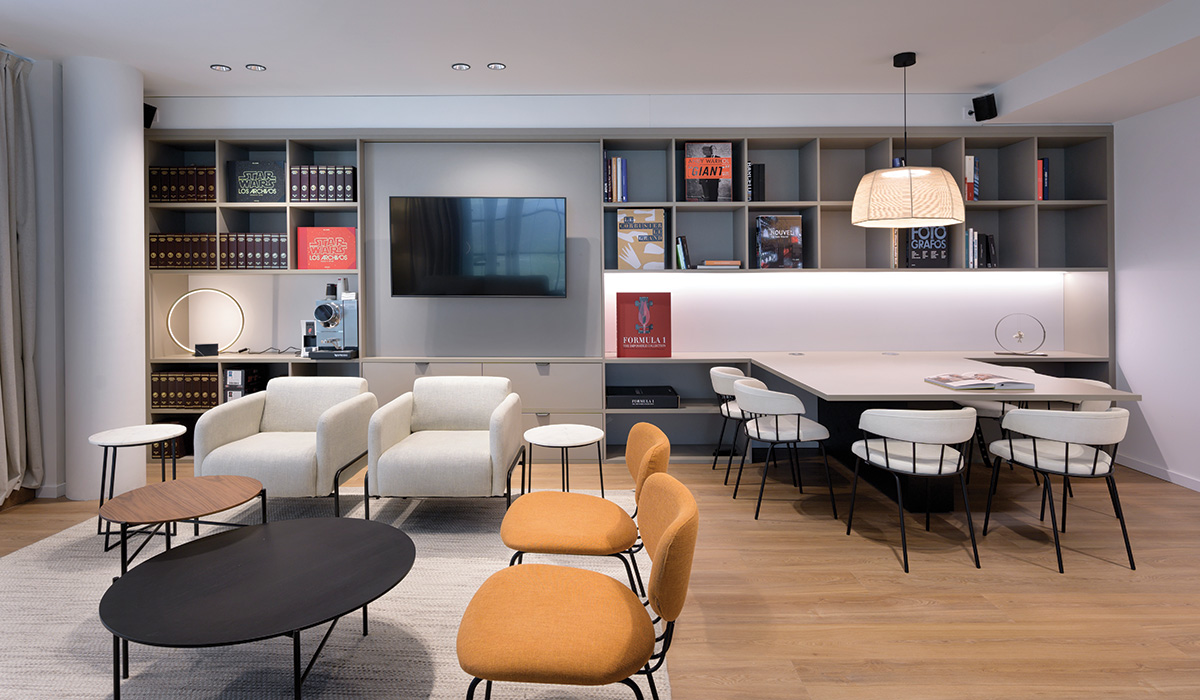
Oca Global, located in Sant Cugat del Vallés (Barcelona), is an imposing building of more than 4000 sqm. It consists of a ground floor and three floors set back towards a large atrium. The large atrium area is presided over by a sculpture that symbolizes the values of the company and articulates the space. The rooms are strategically located so as not to cut the visual towards the atrium, creating open space areas and ordering the different departments, without using physical separations.
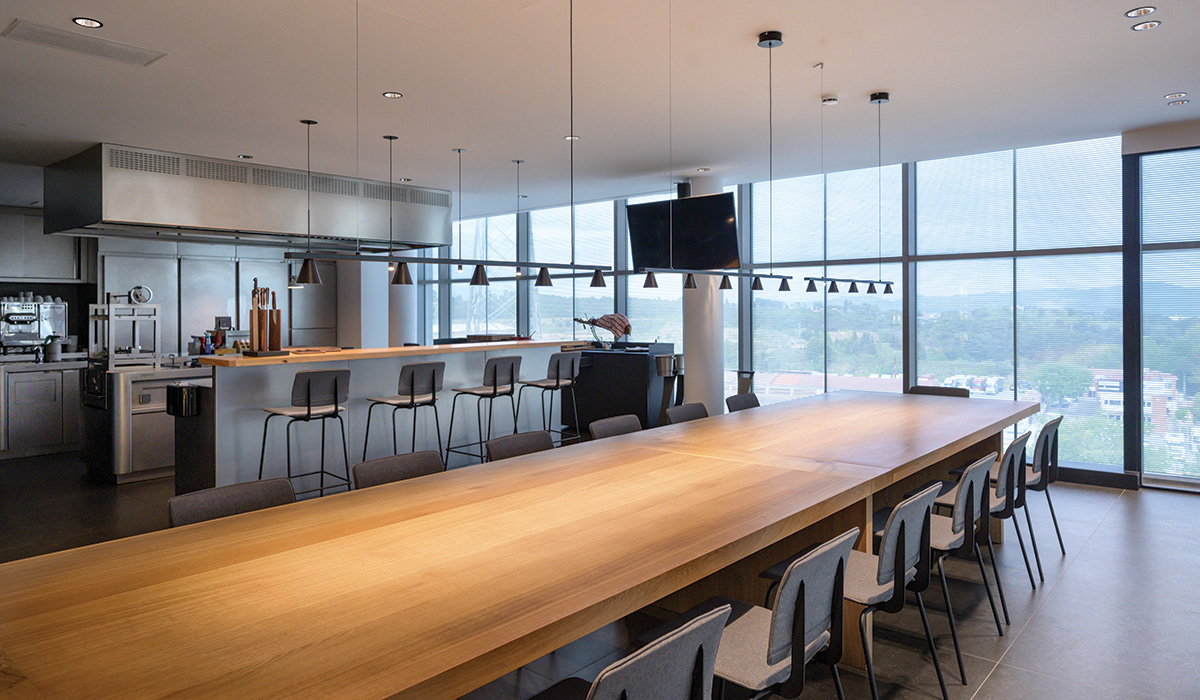
The general offices on the ground and first floor have an intense blue carpet where the furniture is arranged in contrasting colors: block and white with gray upholstery. From the first floor one can access the large atrium that connects all the floors. In this space, the informal meeting areas are located with both high and low seating.
The management wanted to promote a corporate environment of reference - a brand image that would value the human team that forms it
Patricia von Arend
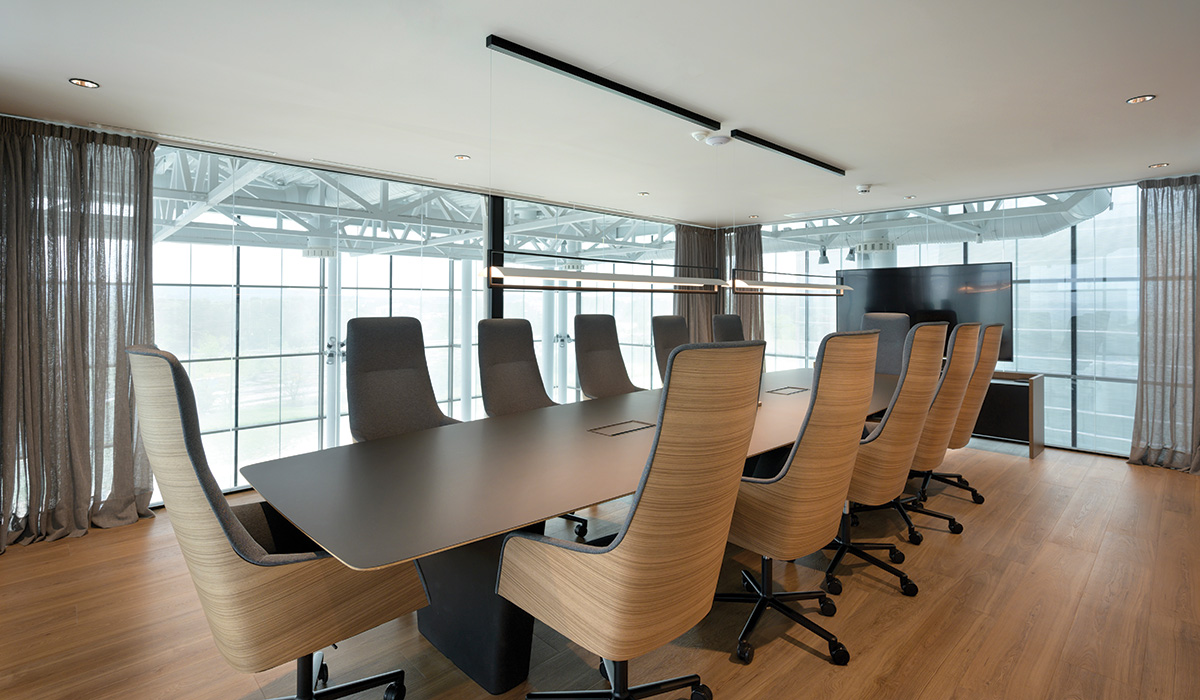
The second floor is an open space where meeting rooms, soft seating areas and senior management areas are located. In the absence of offices, they have designed two custom tables for senior management, which have a storage column that brings some privacy while avoiding physical barriers. The space is worked with darker and less contrasted tones, block metal structures, upholstery rich in textures and suspended lighting.
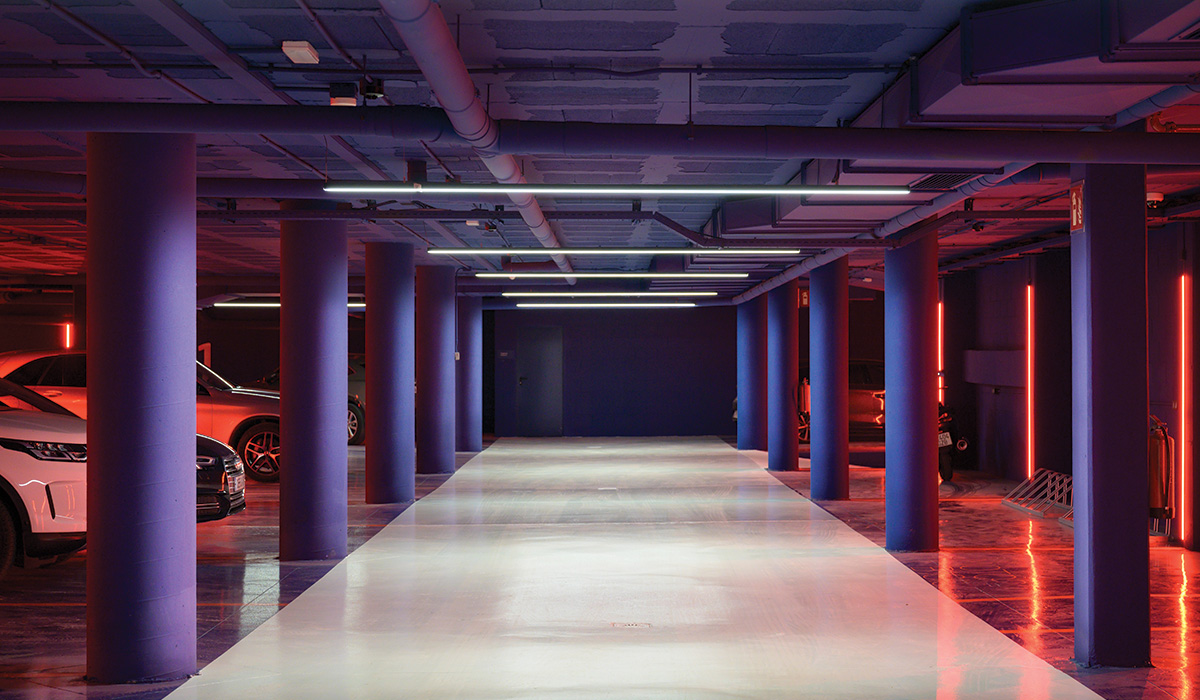
The top floor is the VIP area designed to receive customers. It also accommodates a meeting room, library, restaurant space and a gym. The interior design follows the storyline of the rest of the floors and gives the space a more relaxed and refined style achieved with a clearer chromatic range, use of natural materials like wood, stone and stainless steel, and a neutral upholstery rich in texture.
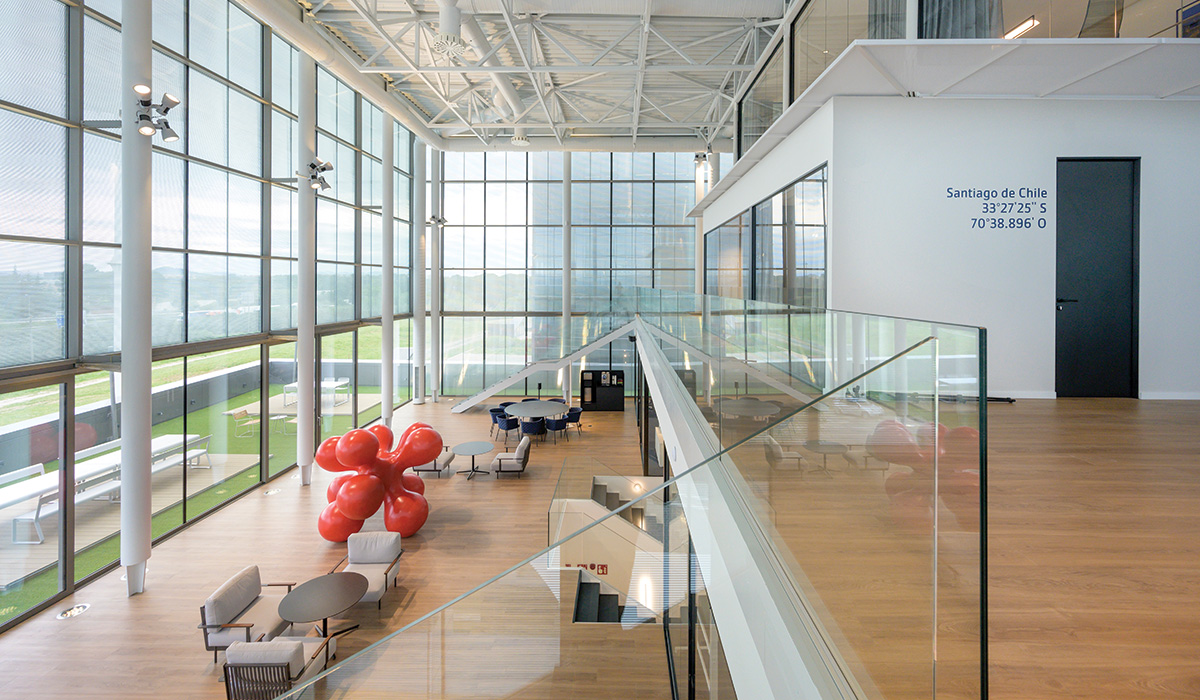
In the parking lot, application of color and a studied lighting gives life to the space. Light floors and parking spaces separated by colored LED strips, together with large-scale signage, make the parking experience extraordinary.
Images: Vicugo Studio

