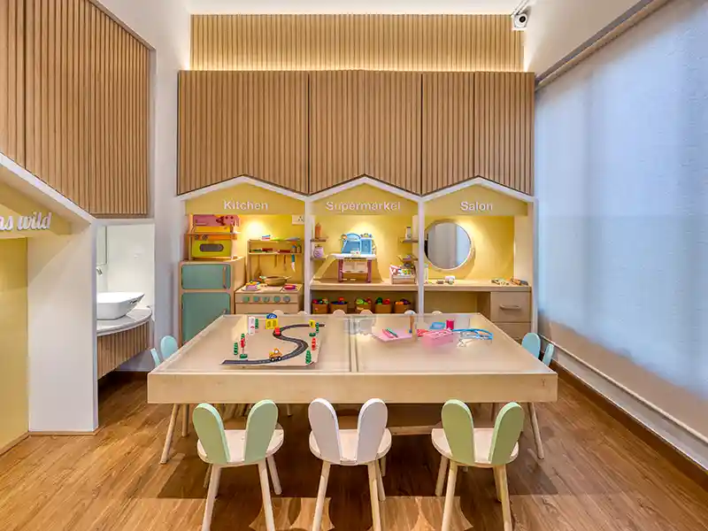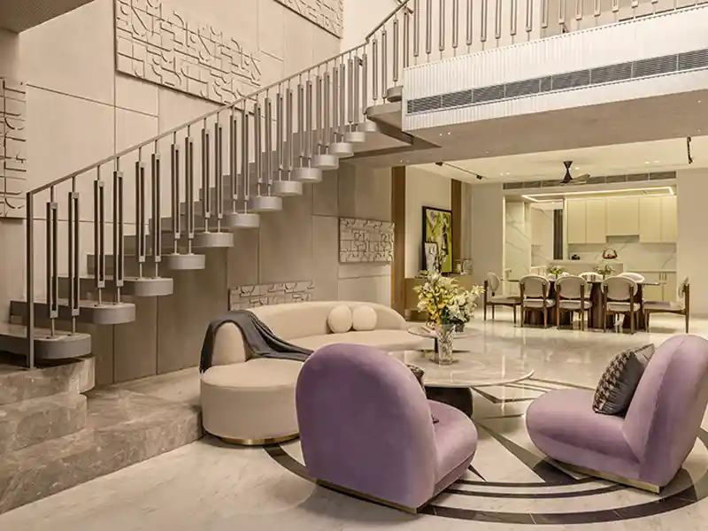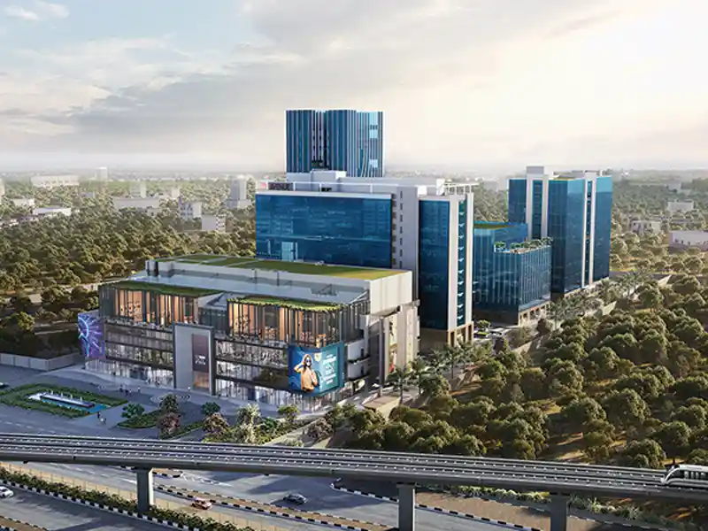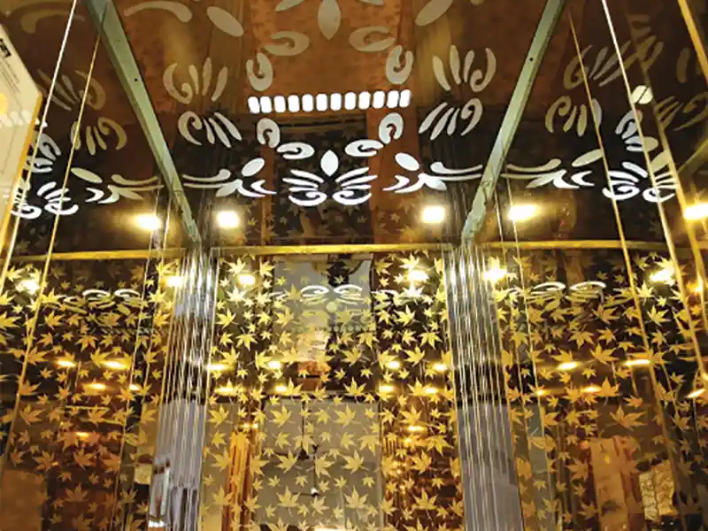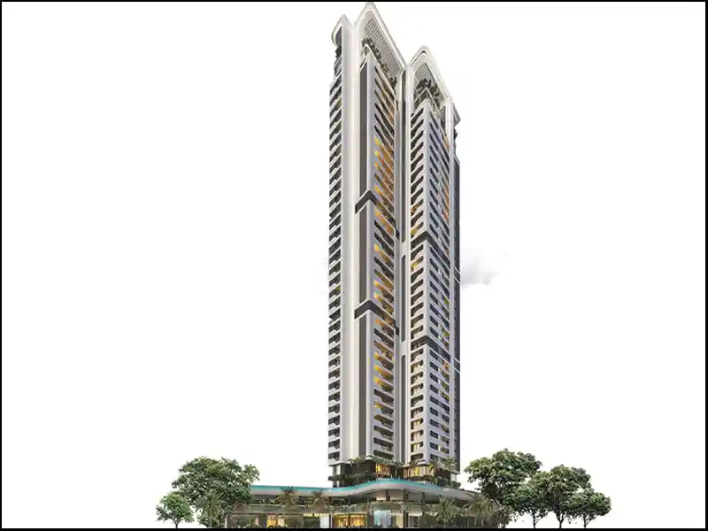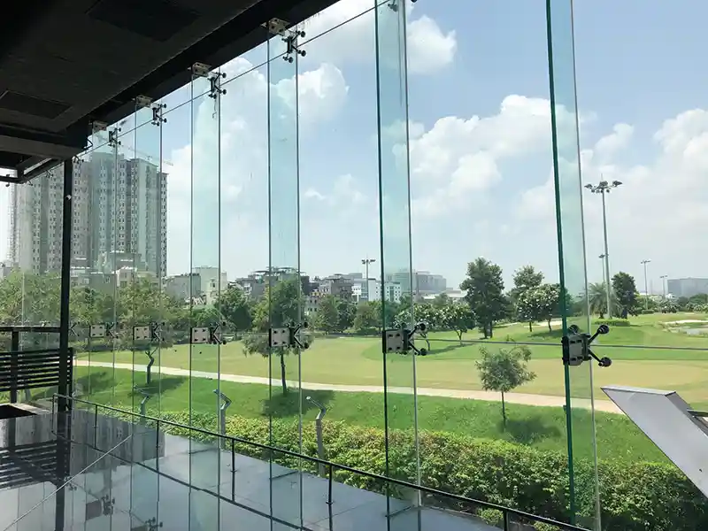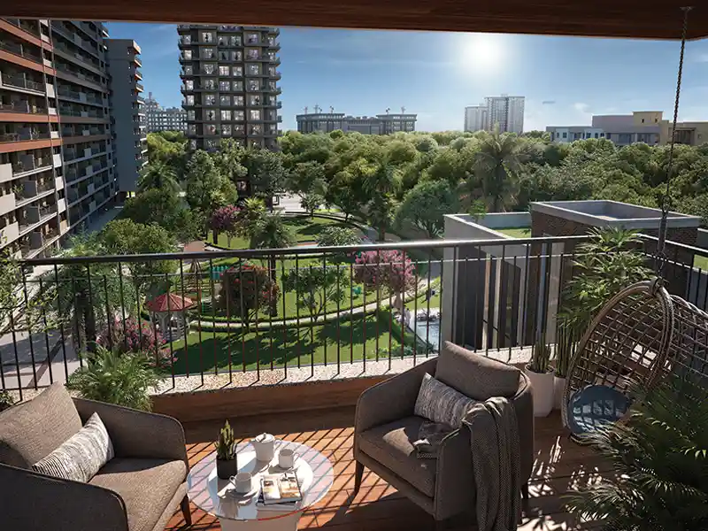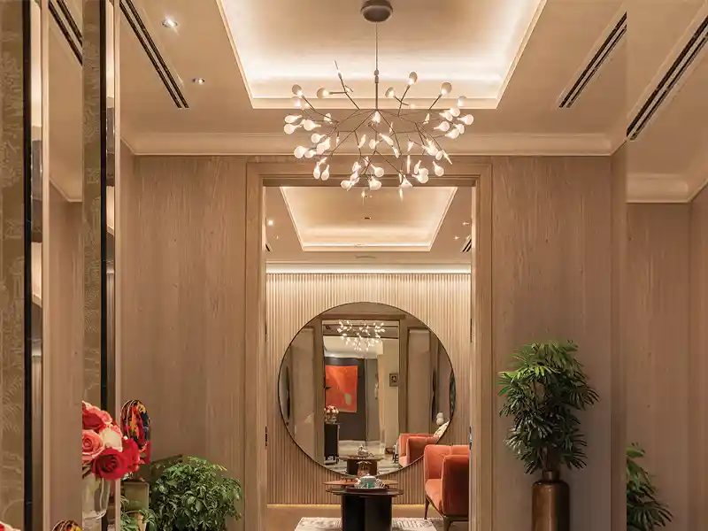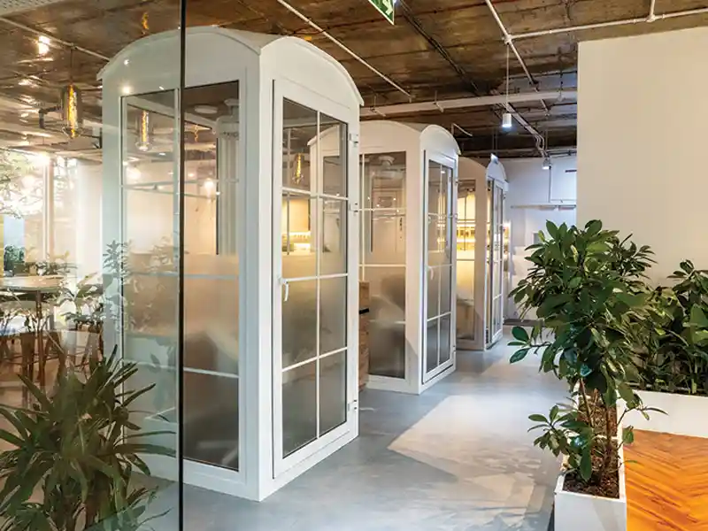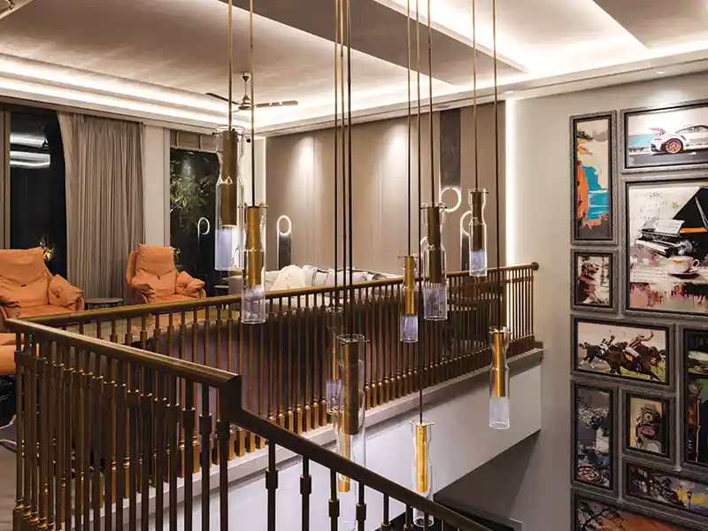Fact File
Category: Renovation and Interior Design
Usage: Museum Boutique
Area: 2,100 sqft
Location: Montréal
Client: Ville de Montréal, Espace pour la vie
Year built: 2020
Photo credit: Raphaël Thibodeau
Source: V2.Com
The brief was to renovate the 2,100 sqft Biodôme Shop to revive the user experience of the space, increase traffic, and stimulate sales. The proposed interior design communicates Espace pour la vie’s mission and contributes to visitors’ experience of the unique identity of the boutique while proposing a furniture arrangement that can adapt to the evolving needs of the client to ensure the sustainability of the installation.
Biodôme is located in the old Vélodrome used for the Olympic Games of 1976. The building is characterized by its imposing concrete structure and a generous fenestration. Nestled inside the new towering white screens that weave through the framework of the building, the boutique is located at the end of the museum promenade. It must therefore communicate a coherency with the museum installations but also demarcate itself.
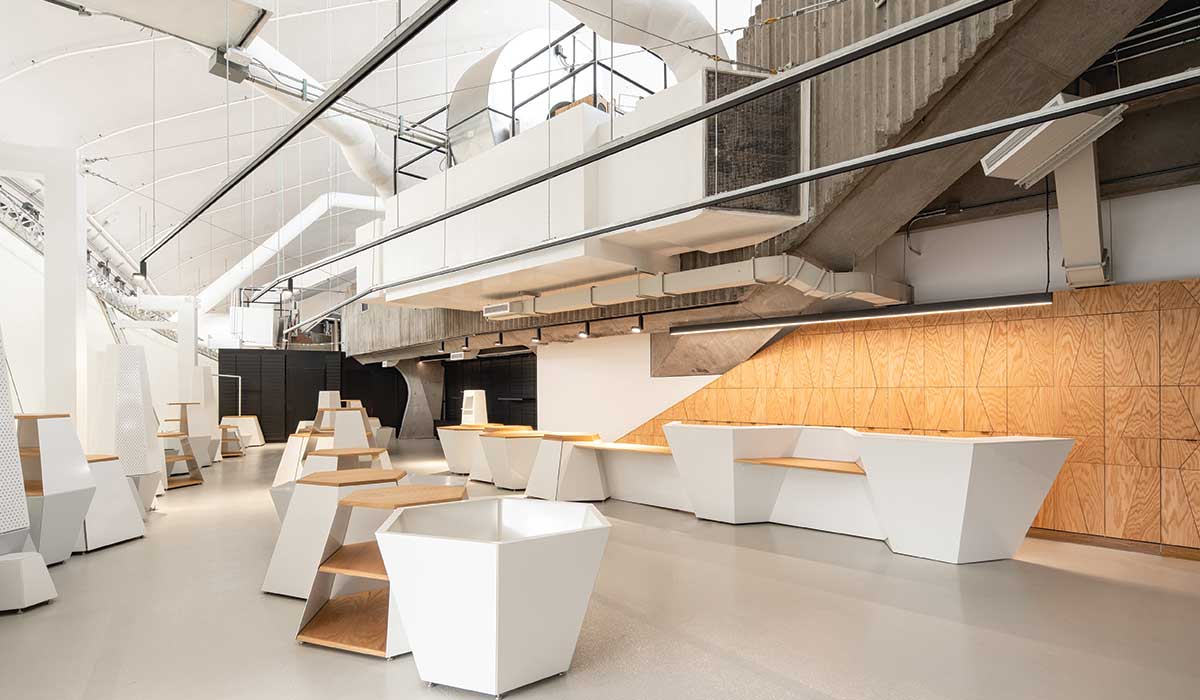
Exhaustive research on natural forms and cellular organization led the architects and designers to geometric explorations to determine which forms would be the most optimal and versatile. From the hexagon to the dodecahedron to the stucoid, the hexagonal frustum was finally chosen for this project’s particular needs. Several natural phenomena of different scales, like the creation of cells in a beehive, the erosion of rock formations, and the formation of basalt columns provided formal inspiration for the project. The design approach rests thus on the creation of simple elements (the cells) that can be spatially arranged and connected to construct complex modules. These modules, once combined, respond to the operational and functional need of showcasing products and defining space.
The furniture modules consist of three base elements to which accessories can be added. This concept allows for an almost infinite number of compositions and reconfigurations of the elements by moving, rotating, and assembling them in different ways. The configuration is thus able to adapt to the evolution of the boutique’s needs depending on changing sales and products. Each of the three base elements have a different size and are painted with a specific tint of white. Carefully chosen, the three tints of white break the uniformity of industrial production and express the natural variation of colors found in geological formations and in nature. The modular arrangement will allow the boutique manager to adapt their product line to respond to the variable number of visitors and to changing clientele preferences.
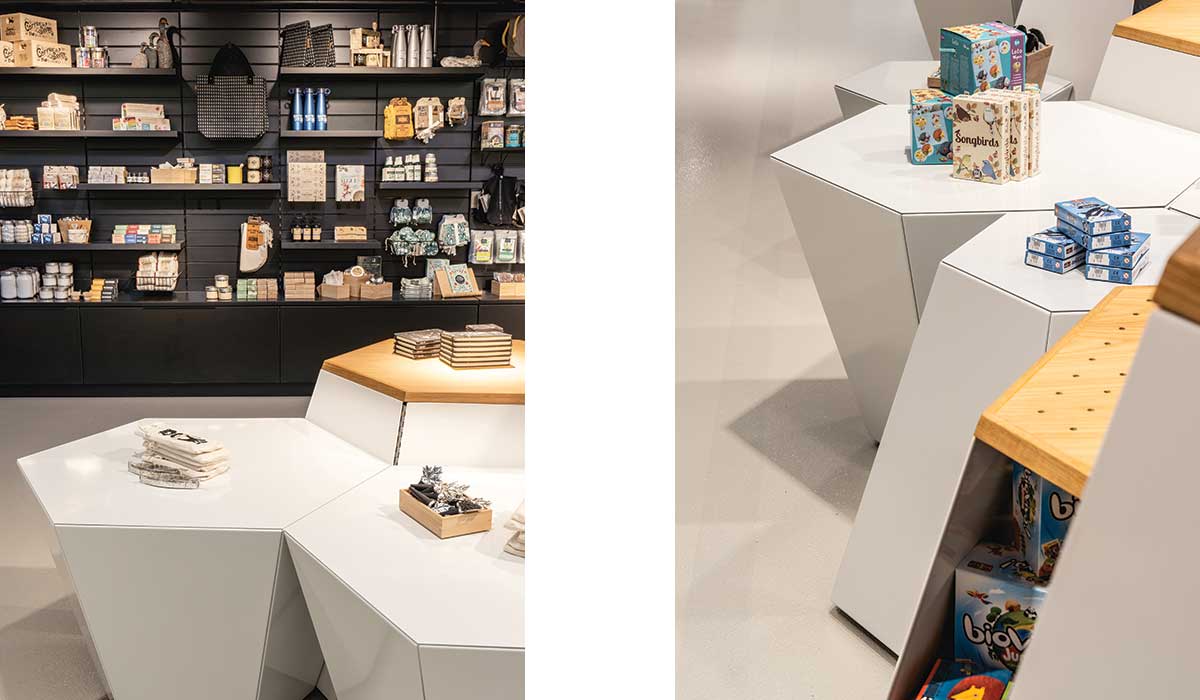
The main material used for the fabrication of the modules is laser-cut, folded, and welded steel covered with a heavy-duty baked-on polymer paint. Oak was favored for the wooden elements. These materials were chosen for their exceptional durability and minimal environmental footprint. The furniture can accommodate toys, plush toys, jewelry, sweets, books, and clothing. The space is minimalist in order to emphasize sustainable products and ensure smooth customer circulation.

