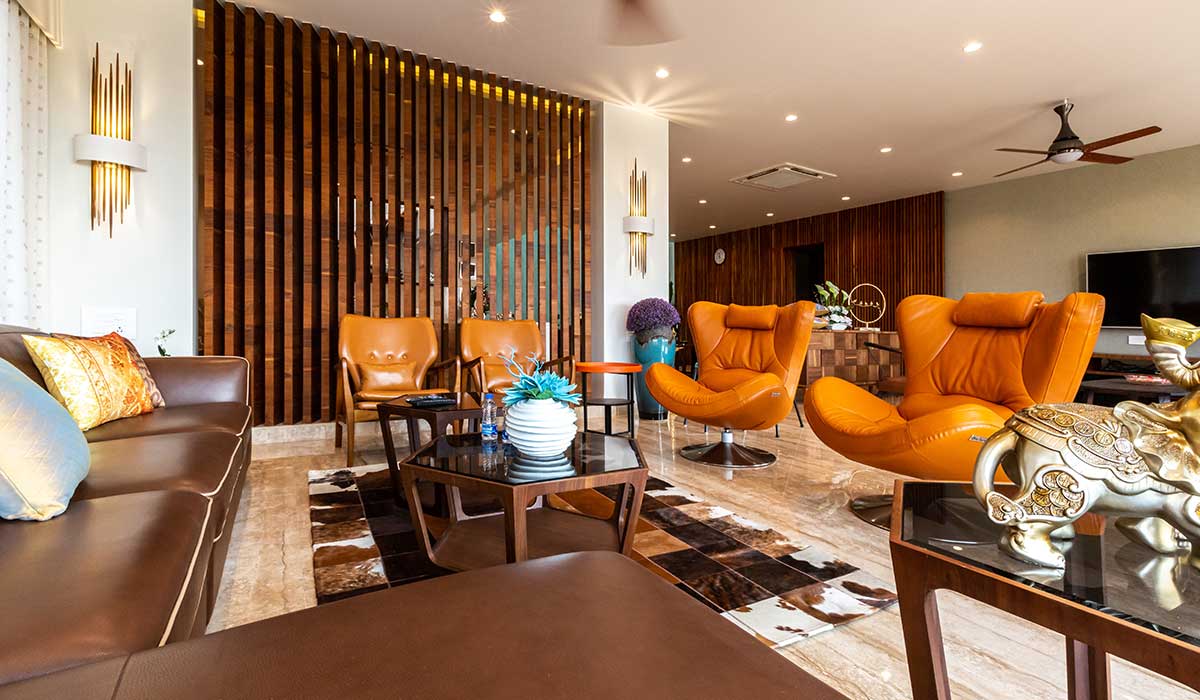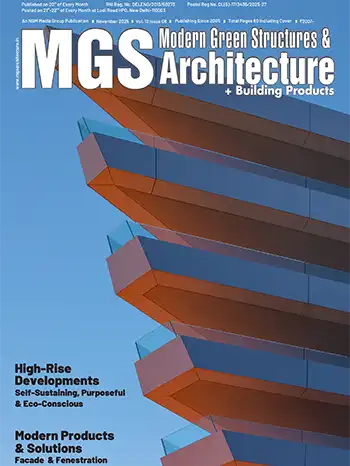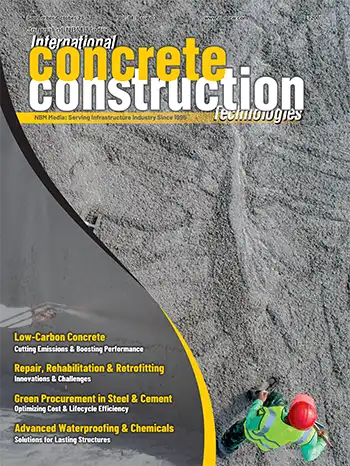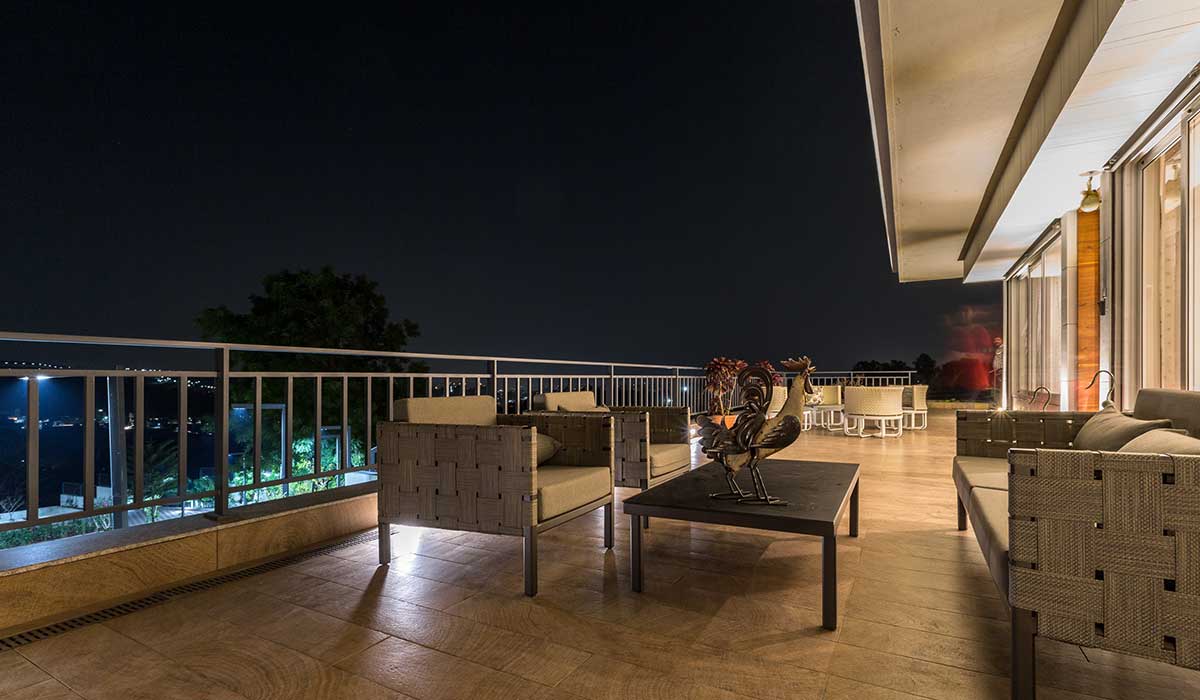
Fact File
Name: Jagtap Residence
Area: 1000 sqm
Location: Bhugaon, Pune
Design Team: Sujata Chitalwala, Ar. Husain Jariwala
Completion Year: 2018
Photos: Ar. Khozema Chitalwala
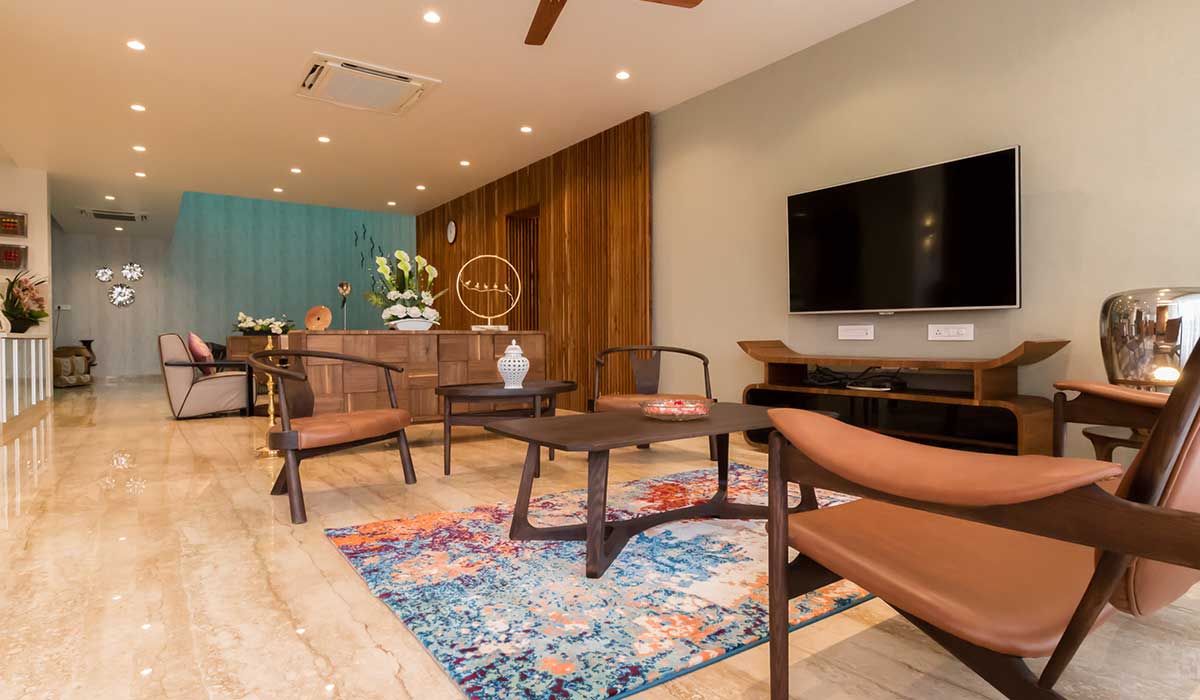
Ar. Khozema Chitalwala and Ar. Sujata Chitalwala, Designers Group, design an ultra-modern home in Pune for an inter-generational family
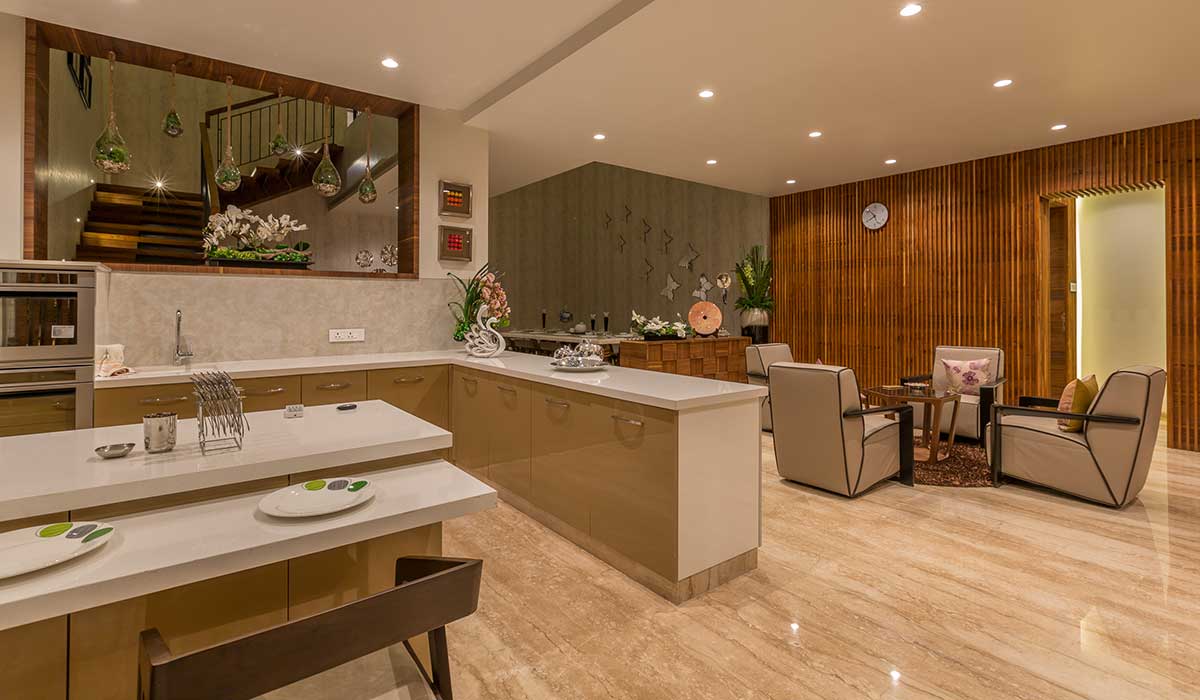
The unique interior design concepts, a transitional colour palette, and the carefully selected decor elements imbue the house with style and warmth. A sense of opulence comes across in the furnishings and materials seen in the living and dining area, while a skylight above the dining area adds an element of surprise. Textures and materials are reflected in the diverse materials like wooden louvers and wall papers, and in the carpet of horse leather, etc. Wooden rafters serve as the backdrop, installed at an angle, allowing the fluidity of the space in terms of vision between the spaces.
The bungalow is designed as an amalgamation of luxury and elegance; the brief was to infuse minimalism and a regal look into the interiors
Ar. Khozema Chitalwala & Ar. Sujata Chitalwala
A gigantic staircase in the double height dining area meanders to the upper floor. An open to sky cantilevered passage on the first floor leads to the home theatre cum family lounge. A 50 feet long balcony on this floor displays scenic views of the lush green backyard. The contour and landscape are rendered in such a fashion that the bedrooms at the upper levels encompass enormous projections, creating a dialogue with the outdoors.
