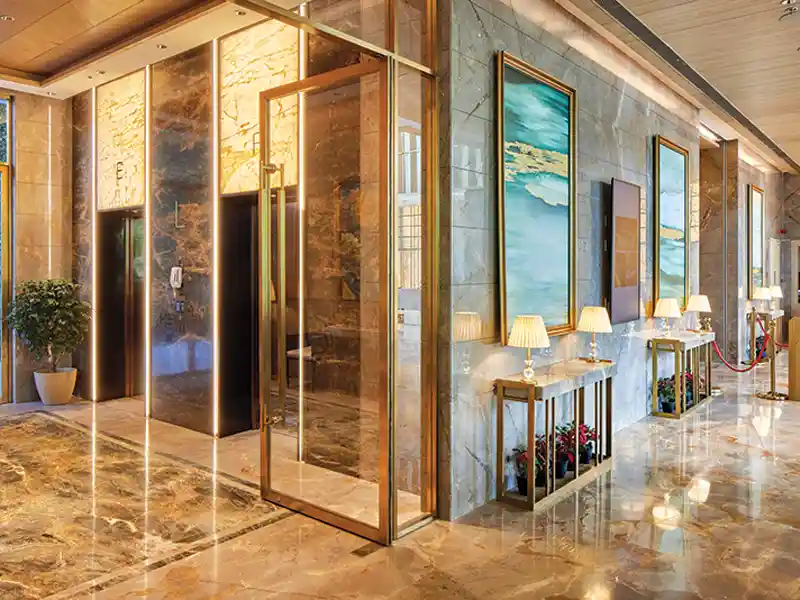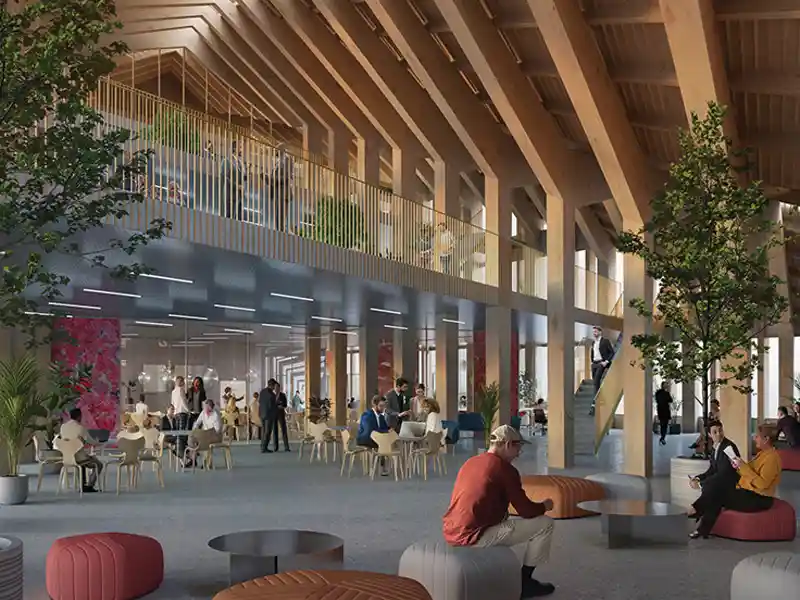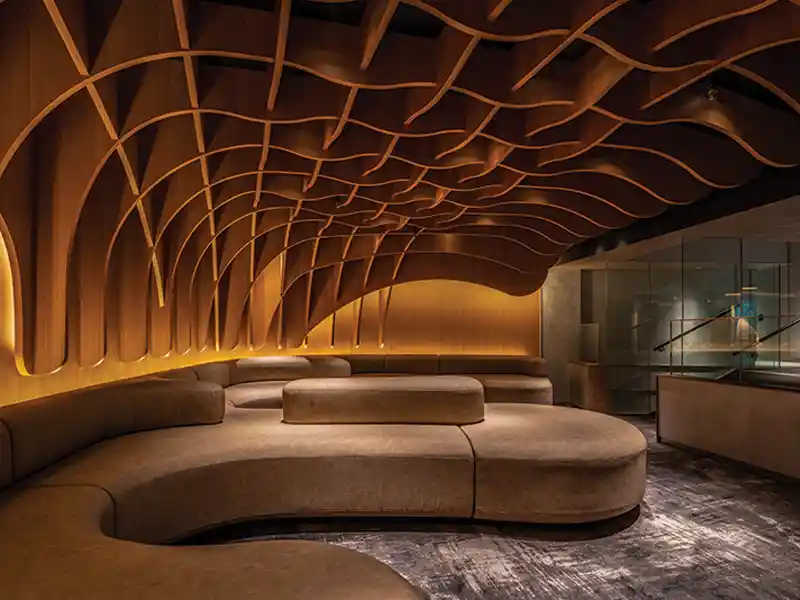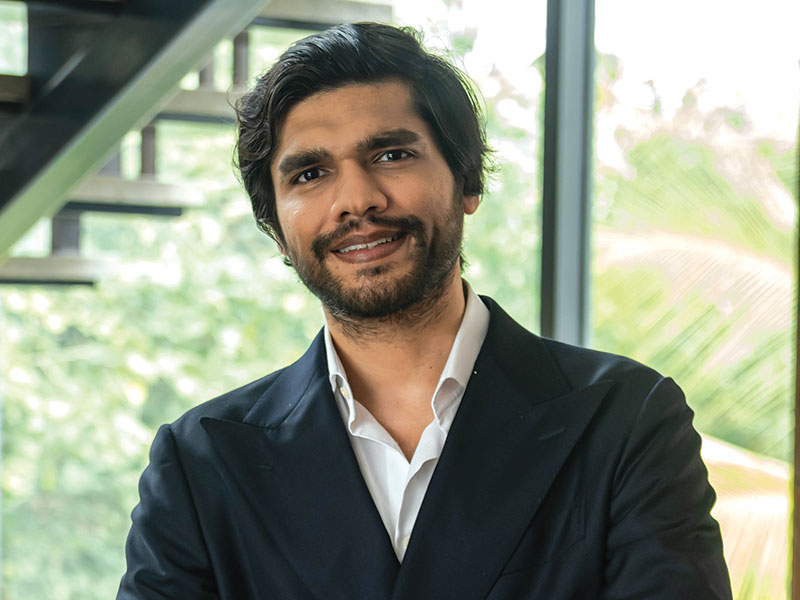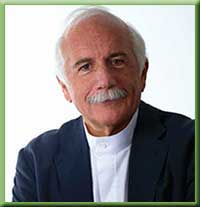
"Architecture affects the lives of people directly. It comes with an extraordinary responsibility. I think one needs to take that responsibility very seriously. It's the quality of life it gives to its inhabitant." — Moshe Safdie
The architect and urban planner, Moshe Safdie is the world renowned for his head turning designs. Having an expertise of working on wide range of projects including cultural, educational, and civic institutions; neighborhoods and public parks; mixed-use urban centers and airports; and master plans for existing communities and entirely new cities around the world, he always embraces a comprehensive and humane design philosophy and is committed to architecture that supports and enhances a project's program; and is informed by the geographic, social, and cultural elements that define a place; and also that responds to human needs and aspirations.
He believes that a successful building must embody a sense of its purpose, place and tectonics. Most importantly, a work of architecture must give expression to the life for which it is intended. It not only satisfies the requirements of the program competently, but also its form should resonate with the diverse spaces and activities it contains. Born in Haifa, Israel, in 1938, Safdie moved to Canada with his family at a young age. He graduated from McGill University in 1961 with a degree in architecture. After working two years in the office of Louis I. Kahn in Philadelphia, he started his own practice in Montreal in 1964.
He was approached by Sandy van Ginkel, his thesis advisor, to develop the master plan for the 1967 World Exhibition. Influenced by his graduate thesis at McGill, Safdie refined a series of "Habitat" designs which revolved around a cellular housing scheme. Initially his ideas proved expensive and difficult to construct, but Safdie introduced the cellular scheme in several areas including New York and Puerto Rico where his ideas were successfully initiated.
In 1970, Safdie established a Jerusalem branch office, commencing an intense involvement with the rebuilding of Jerusalem. He was responsible for major segments of the restoration of the Old City and the reconstruction of the new center, linking the Old and New Cities. Over the years, his involvement expanded and included the new city of Modi'in, the new Yad Vashem Holocaust Museum, and the Rabin Memorial Center. During this period, Safdie also became involved in the developing world, working in Senegal, Iran, Singapore, and in the northern Canadian arctic.
In 1978, after teaching at Yale, McGill, and Ben Gurion Universities, Safdie relocated his residence and principal office to Boston. He served as Director of the Urban Design Program at Harvard University Graduate School of Design from 1978 to 1984, and Ian Woodner Professor of Architecture and Urban Design from 1984 to 1989. In the following decade, he was responsible for the design of six of Canada's principal public institutions, including the Quebec Museum of Civilization, the National Gallery of Canada, and Vancouver Library Square.
Safdie Architects' Design Philosophy
Safdie Architects conceives architecture as a natural extension of its surroundings—urban or rural, northern or southern, ancient or entirely new—and recognizes its responsibility to contribute richly to its setting and enduringly to its community. According to the practice, to achieve a successful fit between a building's purpose and its design, it needs the architects and the clients together engage in a process of exploring the values and choices that will evolve into the final form of the building. As an architectural program lists quantitative requirements, but often misses many qualitative issues. So through dialogue or interaction, Safdie Architects draws out these subtleties and addresses the complex issues of a building's character, image and symbolism. In accord to practice, for a single project whether commercial or residential, there are a number of options and ways but they search for the most appropriate solution in the context of each particular place and time."I think you need to, as an architect, understand the essence of a place and create a building that feels like it resonates with the culture of a place. So my buildings in India or in Kansas City or in Arkansas or in Singapore, they come out different because the places are so different." —Moshe Safdie
Safdie's Architectural designs are based on the following philosophy:
- One of the most important goals in architecture is to create meaningful, vital and inclusive social spaces. We are responsible for shaping not only a project's program but also its large civil role of enabling and enriching the community.
- Architecture is not about building an impossible structure but about building what makes sense for a specific program and for a particular setting. The notion of ‘inherent buildability' is central to our work.
- We believe that architecture grows out of a vision of the way it can affect the lives of the individuals for whom buildings and public spaces are created.
- As an architect, we are responsible for designing buildings that address human needs and aspirations. For example, a school above all else, must be a wonderful place for learning. Every element of each design must be an expression of the life intended in a building.
- The strength of our practice lies in the geographical and cultural diversity in which we work.
- Sustainability has been a guiding principle of our work. As architect, we have a responsibility to respond to the issues of energy conservation, of ecology and of renewable materials. We have to use resources efficiently while we advance our clients goals.
Prestigious projects
Moshe Safdie's works are known for their dramatic curves, arrays of geometric patterns, use of windows, and key placement of open and green spaces. He has worked with a wide range of clients, including municipal entities and government agencies, colleges and universities, private developers, non-profit making organizations and civic institutions. Many of his firm's buildings have become beloved regional and national landmarks, including Exploration Place Science Center, Wichita, Kansas; Salt Lake City Public Library, Salt Lake City, Utah; Peabody Essex Museum, Salem, Massachusetts; Springfield Federal Courthouse, Springfield, Massachusetts; Skirball Cultural Center, Los Angeles, California; LesterB. Pearson International Airport, Toronto, Canada; the National Gallery of Canada; Yad Vashem Holocaust Museum, Jerusalem etc.His recent works include: Mamilla Alrov Center, a dynamic urban center near the Old City in Jerusalem; Marina Bay Sands, a mixed-use integrated resort in Singapore; Khalsa Heritage Memorial Complex, the national museum of the Sikh people in Punjab, India; the United States Institute of Peace Headquarters on the Mall in Washington, D.C.; the National Campus for the Archeology of Israel in Jerusalem; the West Edge project, a mixed-use facility in Kansas City, Missouri; the Kauffman Center for the Performing Arts in Kansas City, Missouri; and the Crystal Bridges Museum of American Art in Bentonville, Arkansas.
He has been the recipient of numerous awards, honorary degrees, and civil honors, including the Companion Order of Canada and the Gold Medal of the Royal Architectural Institute of Canada.
Virasat-e-Khalsa, Punjab, India
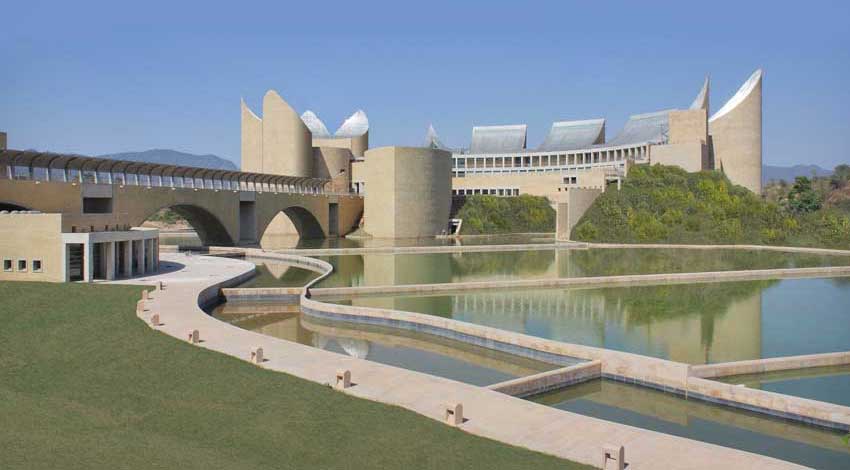
Virasat-e-Khalsa (formerly known as Khalsa Heritage Memorial Complex) is a museum located in Anandpur Sahib. Designed by the architect and urban planner Moshe Safdie, the Virasat-e-Khalsa celebrates 500 years of Sikh history and the 300th anniversary of the Khalsa, the scriptures written by the tenth and last Sikh guru, Gobind Singh, founder of the modern Sikh faith. The museum aims to illuminate the vision of the Gurus, their message of peace and brotherhood and the culture and heritage of Punjab.
Deeply rooted in its surrounding landscape and resonating with regional architecture, the Centre seemingly rises from nearby sand cliffs. Clad with local sandstone and evoking the fortress cities of Rajasthan, Gwalior, and Punjab, the Centre acknowledges the Sikhs' history as celebrated warriors. The upwardly curving roofs of the museum's tower-like galleries are covered in stainless steel, designed in counterpoint to the rich tradition of gold domes that crown sacred Sikh buildings such as the Golden Temple in Amritsar.
The museum campus is composed of two functionally integrated sets of buildings. The western complex, forming a gateway to Anandpur Sahib, houses exhibition galleries; a two-level library centered around a grand reading room overlooks water gardens; a facility for storing rare archival materials; and a 400-seat auditorium. A 540-foot bridge from the western complex crosses a seven-acre network of reflecting pools, providing access to the eastern complex, which houses permanent exhibitions presenting Sikh history, religion, and culture.
Arranged in groups of five, the galleries reference the Five Virtues of Sikh religion. The symbolic themes of earth and sky, mass and lightness, and depth and ascension are represented by the museum's sandstone towers and reflective silver roofs, and are further echoed inside the museum's galleries. Safdie and his associate architect, Ashok Dhawan of New Delhi, worked closely with the exhibition designer, Amardeep Behl of Design Habit in New Delhi, to achieve a successful integration of architecture and display.

