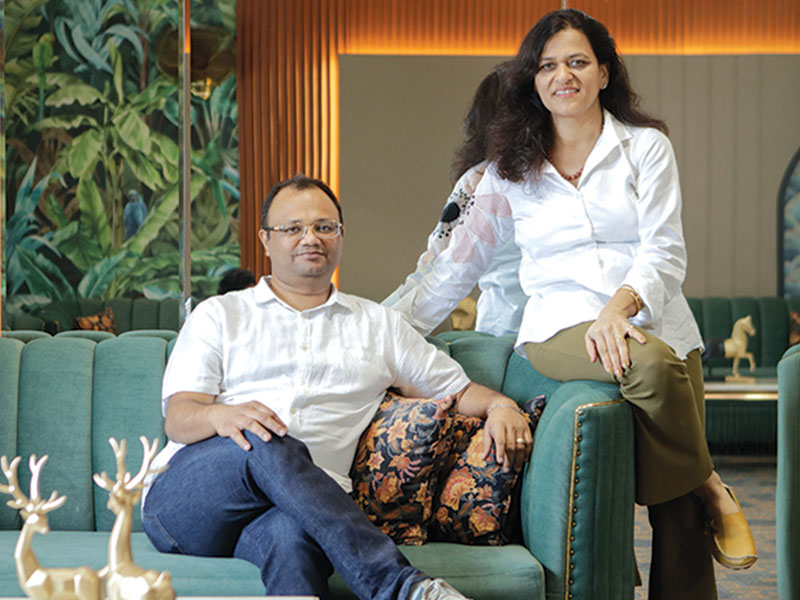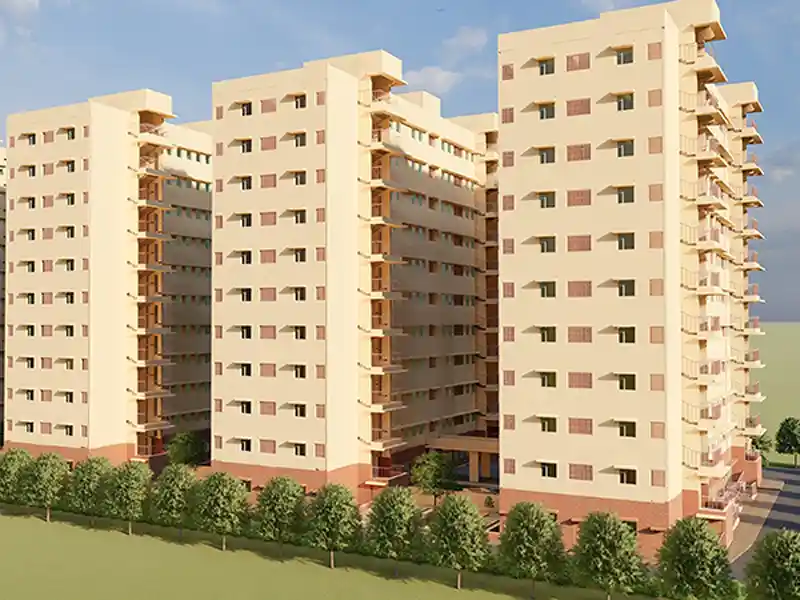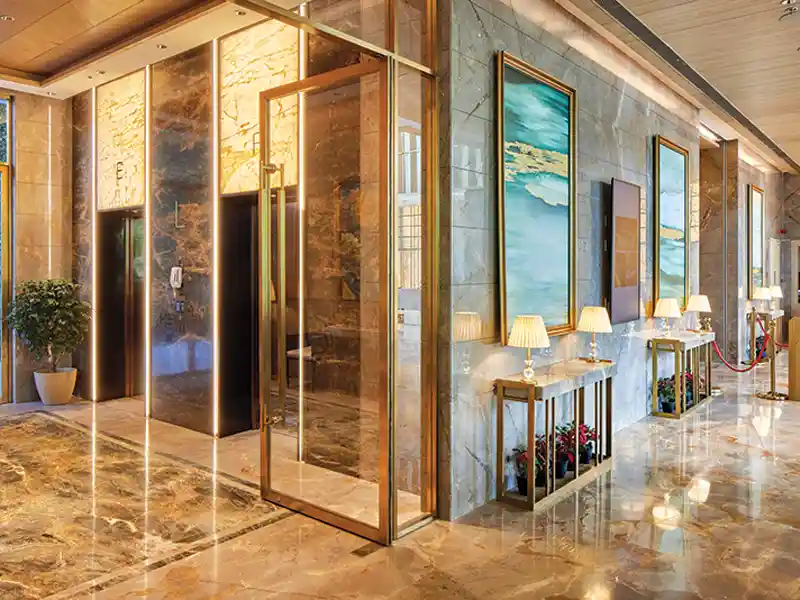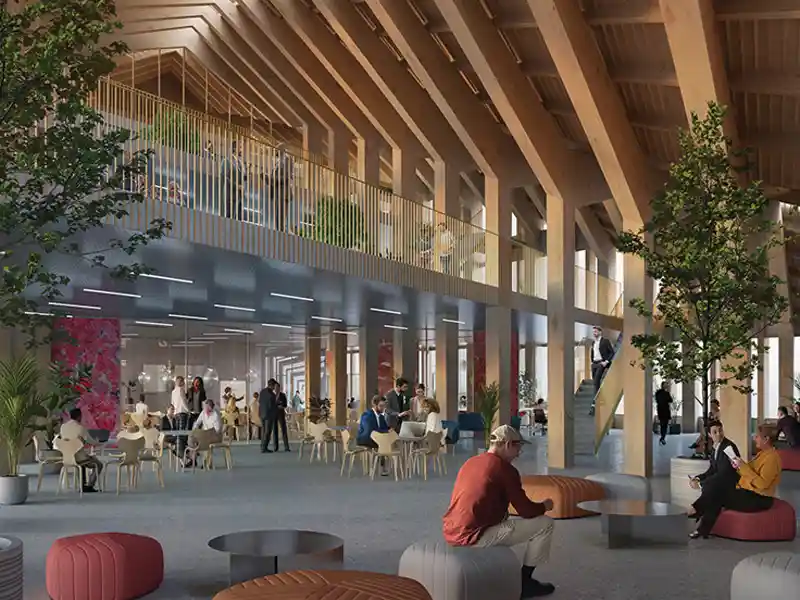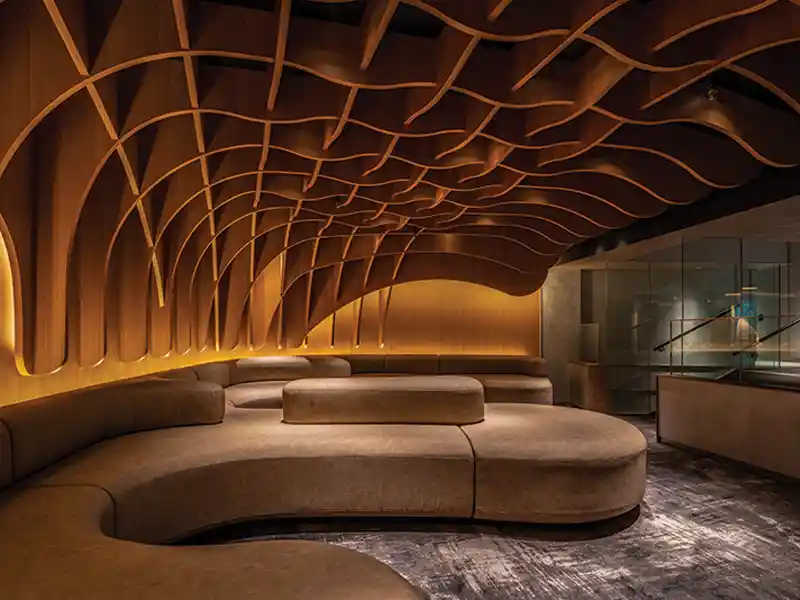Sustainability is about thoughtful choices that blend traditional wisdom with modern needs, creating homes that are efficient, comfortable, soulful, and built to last.
Vaibhav Arya, CEO & co-Founder, Geeta Arya, Principal Architect & Founder, Geeta Vaibhav Architects (GVA)
A truly sustainable building isn’t just about technology or certifications—it’s about working with nature rather than against it. Passive design strategies like natural ventilation, shaded courtyards, and carefully planned openings keep homes cool without over-reliance on air conditioning.
Materials matter just as much. Locally sourced stone, reclaimed wood, and lime plasters not only reduce environmental impact but also lend warmth and character to a space. Water is another resource to be valued deeply. Integrating rainwater harvesting, grey water reuse, and permeable surfaces ensure that every drop is used wisely.
And no space feels complete without greenery—whether it’s a rooftop garden, balcony planters, or natural green boundaries that soften built forms and improve air quality.
Our project SHILA located in Kavinagar, Ghaziabad, is a luxury residence on a 28,071 sq. ft. linear north-facing plot. The design focuses on an exposed aesthetic, utilizing a restrained palette of materials. The residence exudes luxury through large, flowing volumes and a dynamic interplay of light and shadow, achieved via elliptical openings in the façade and roof. Features include a basement with a separate access, double-height spaces, an open-to-sky sunken courtyard, a water body, and integrated green spaces, creating a serene environment while supporting biodiversity.
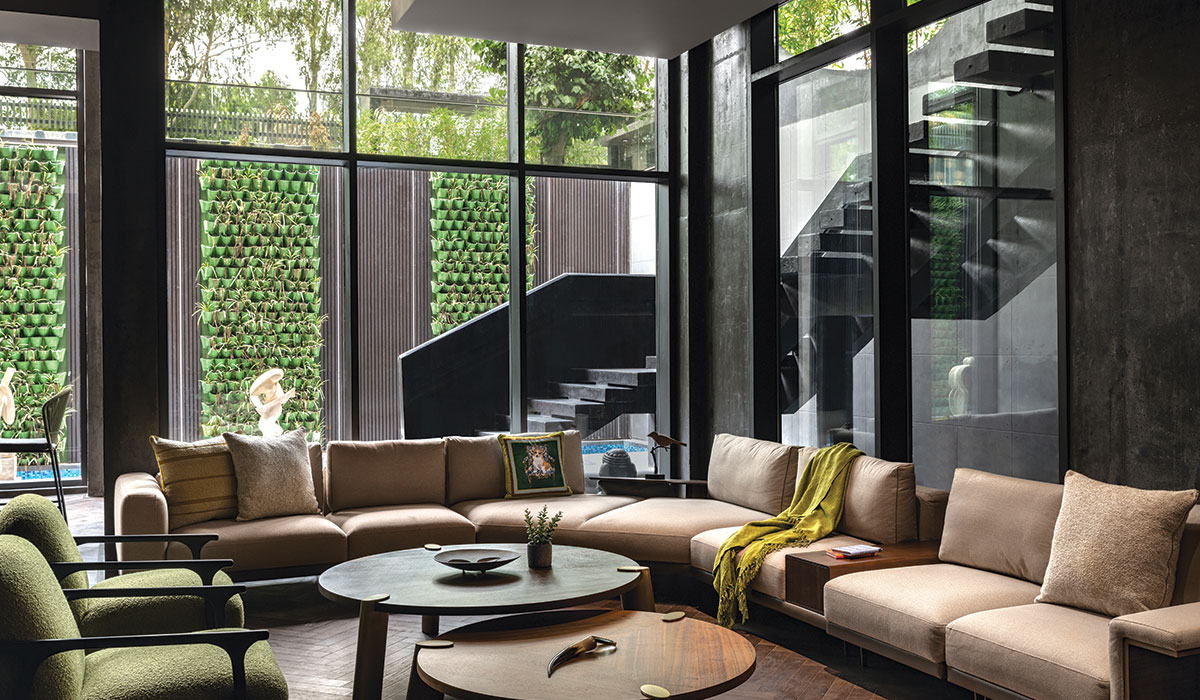
Expansive windows flood the interiors with natural light, while framing views of the lush greenery. Larger openings and glazing are placed on the north and east to maximize daylight while minimizing heat gain. Solid walls on the south and west protect the interiors, keeping spaces naturally shaded and comfortable.
Recycled materials and energy efficient systems, including VRV HVAC, further reduce the residence’s environmental footprint. Exposed concrete walls enhance energy efficiency by improving thermal mass and maintaining indoor temperature, while aligning with the minimalist design ethos. Strategically designed large, open spaces promote natural airflow and efficient heat dissipation, reducing cooling demands. Green roofs and vertical green spaces provide natural insulation, reduce the urban heat island effect, and improve air quality around the building.
Strategically placed water features use evaporation to naturally cool the surrounding air, creating a more comfortable microclimate. Rooftop solar panels generate renewable energy, offsetting a significant portion of the building’s energy needs and reducing its carbon footprint. An integrated rainwater collection system minimizes water wastage, reduces dependence on external water supply, and lowers energy consumption for water heating and usage.

