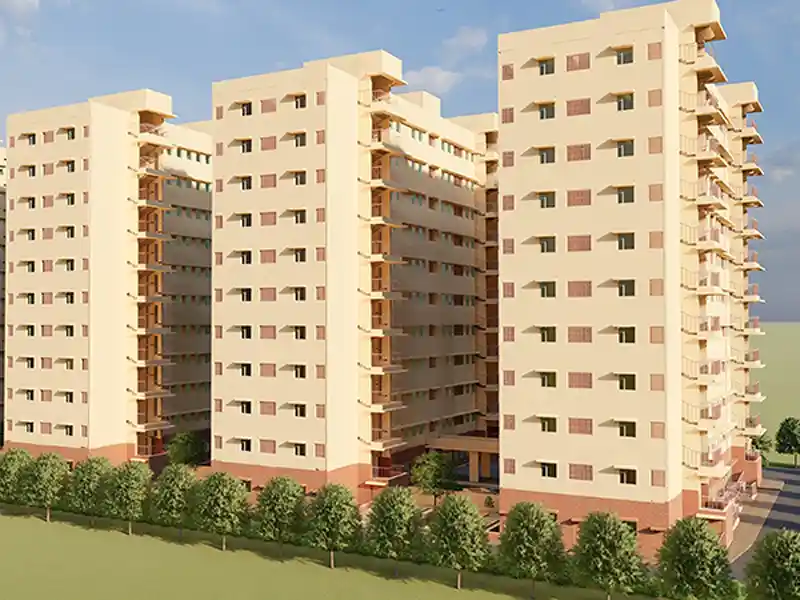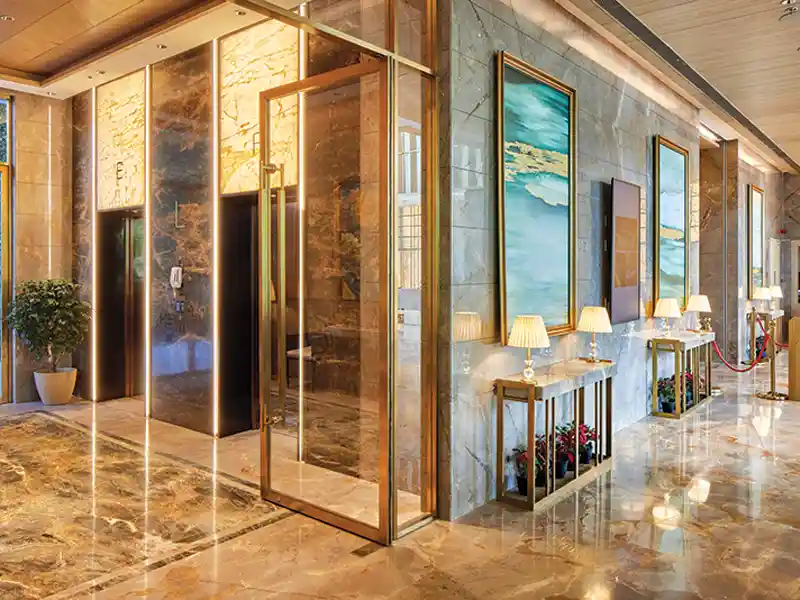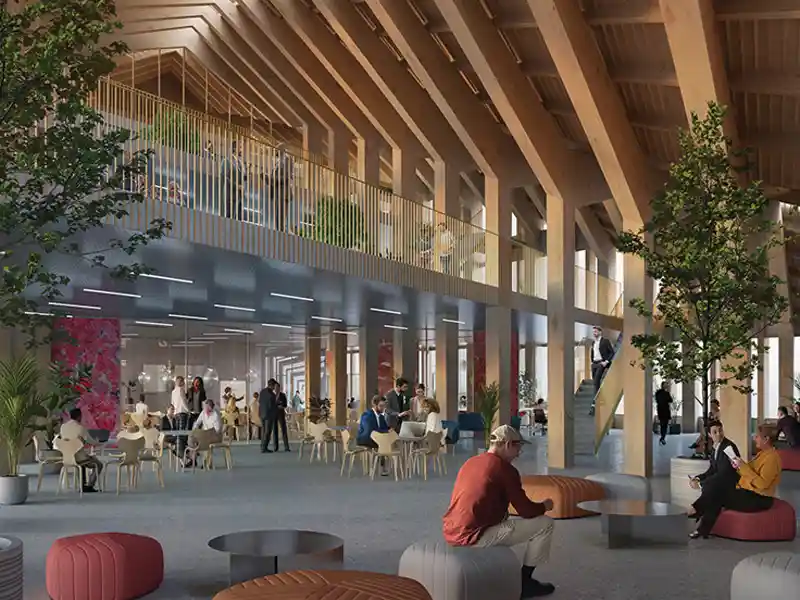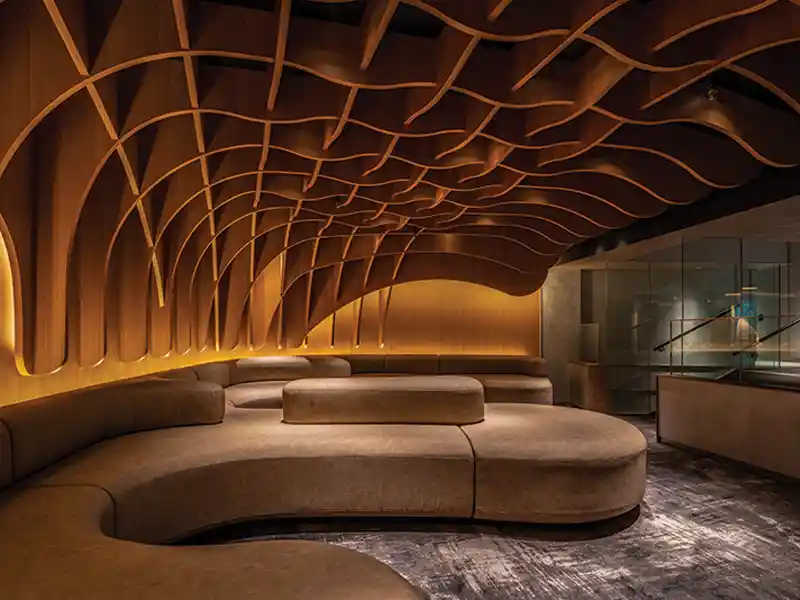Collaboration between architects, builders, material suppliers, and manufacturers is essential to drive infrastructure that supports efficient, waste-reducing building practices.
Rahul Bansal, Partner, groupDCA
The reuse of materials challenges architects to think creatively, reimagining the potential of existing structures and crafting spaces that tell a story of resilience, adaptability, and sustainability. By weaving together thoughtful design and sustainable strategies, they can minimise the waste generated during construction and drastically reduce its harmful effects. One of the most effective strategies is using locally sourced materials like clay, rammed earth, or bamboo. Responsible sourcing of materials reduces the need for long-distance transport, and associated carbon emissions.
Adopting modular construction, which reduces on-site waste, incorporating natural lighting and ventilation, repurposing existing structures or reusing construction debris, prevents valuable resources from ending up in landfills. Adaptive reuse of existing buildings is a powerful tool to repurpose instead of demolishing. By keeping valuable materials in circulation, adaptive reuse minimises the need for new resources and reduces demolition waste.
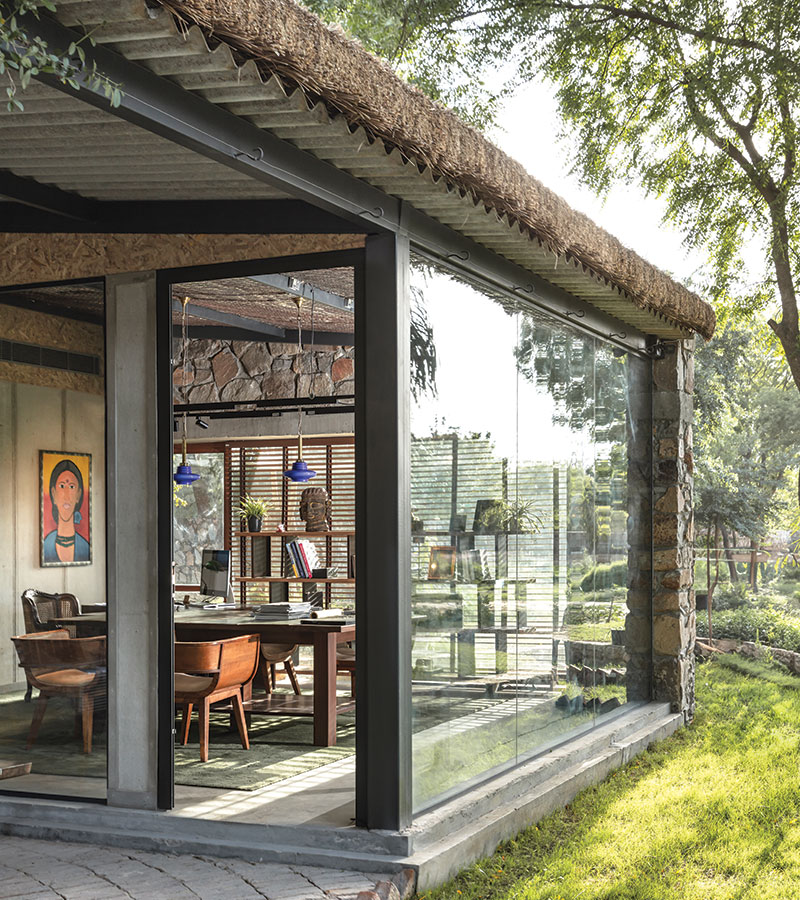
Incorporating cradle-to-cradle design principles ensures that materials used in construction can be recycled or reused at the end of their life cycle, creating a circular economy for building materials. Smart waste management systems on-site can also improve waste sorting and recycling processes, reducing landfill contributions.
Our Studio in New Delhi is designed with eco-conscious principles. It is constructed with dressed rubble stone masonry that syncs into the natural surroundings. The roof, crafted by local artisans, is made of thatched material, which helps regulate internal temperatures. Aero concrete panels are used for their quick on-site assembly and raw texture, reducing unnecessary material waste while maintaining durability.
The design of the studio is fragmented into smaller, distinct blocks, strategically placed to integrate with the landscape and avoid extensive disruption of the site. This layout encourages the retention of existing trees, with the blocks being carefully planned around them. Raised circular seating was constructed to protect the roots of trees. Materials like terracotta brick flooring and loose gravel help with water percolation, ensuring the preservation of groundwater levels and reducing the need for artificial water management systems. The Studio also prioritizes the use of repurposed materials, including antique wooden columns and century-old doors.


