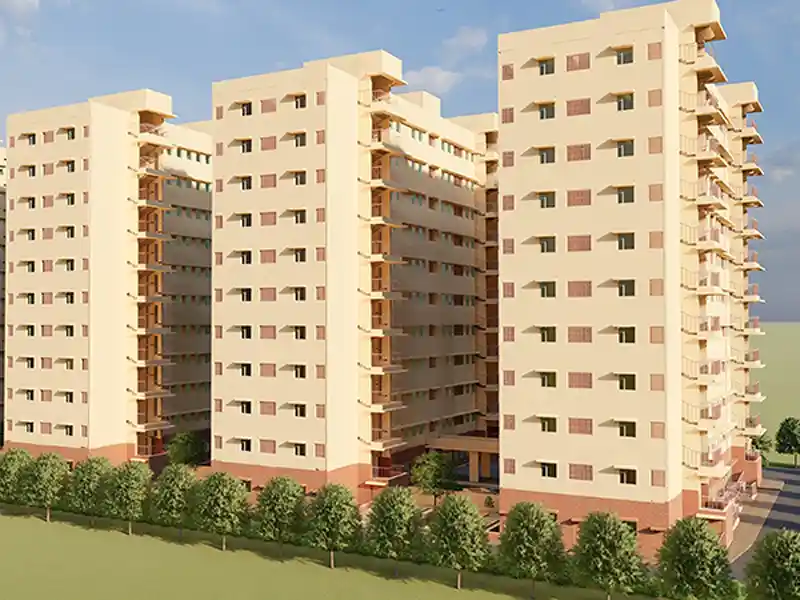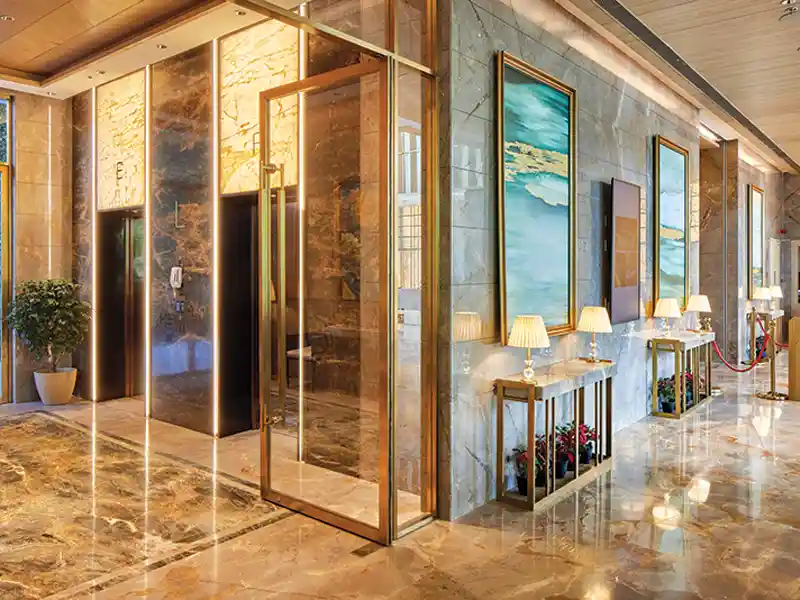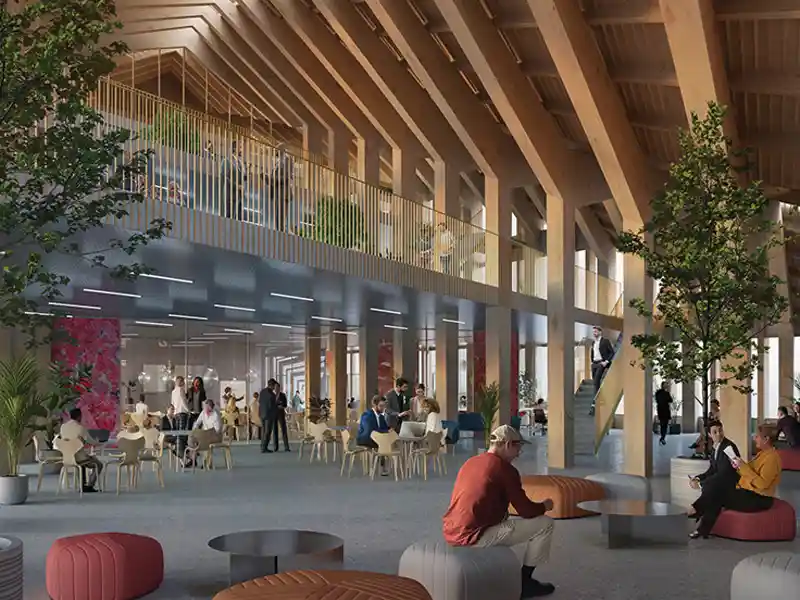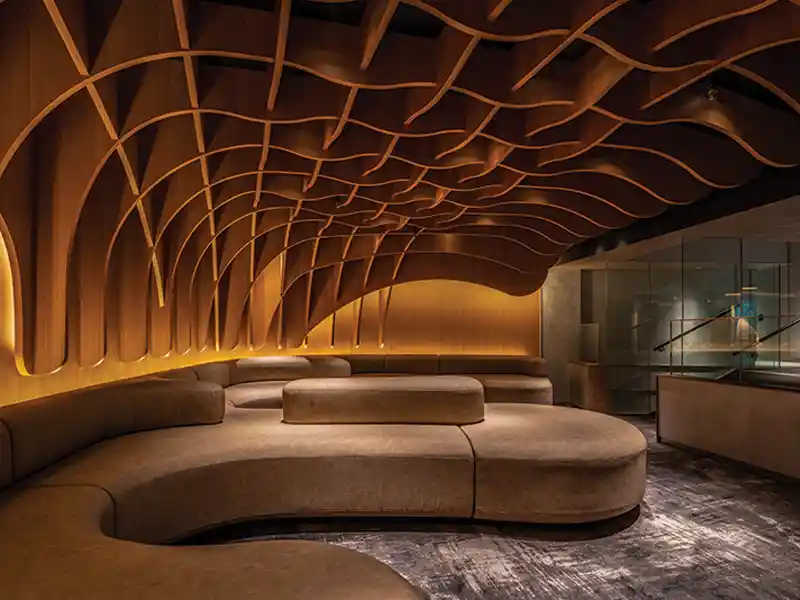In visual impact driven designs, materials are often not considered for their environmental impact even though they contribute almost 50% of a building’s GHG over its lifespan.
Arpan Johari, Architect, AW Design
Conventional building design is driven by its aesthetic and spatial planning outcomes. However, the design of a building should really be looked at from multiple lenses; including material usage and how to minimize its carbon footprint - being the most critical. Materials are often side-tracked, and consideration of their environmental impact is almost unheard of in a large part of the design community. This is because visual impact driven designs allow materials to be looked at only from a cost and finish point of view.
Materials, however, contribute almost 50% to greenhouse gas emissions of a building over its lifespan. Of this, while its operational carbon footprint is generated over a long duration of 50 years of the design life of a building. Material related footprint is generated within a fraction of that time, making the cradle-to-grave impact of material use (from extraction to manufacturing, distribution, construction and disposal) as some of the most taxing on the environment.
We don’t always need technology as an aid for going green. Simple interventions like designing exposed finished surfaces that reduce the use of wall levelling material. Finishes and coatings compared to conventional wall design not only make the design more appealing but also make it lighter on the environment by reducing its operational carbon over the building’s lifetime.

Another intervention that we look for is to have shear walls wherever possible. This helps in eliminating beam / column to wall offsets and provides for full sized wall panels, which do not require additional fitout work (involving materials) to the wall during the interior design phase.
At AW Design, we no longer look at materials as only visual and sensory stimulants. Our team meticulously reviews the technical datasheets for proposed materials to ensure they are low impact and refer to any available Life Cycle Assessments. Scientific data and codes are produced by various government undertakings like the Bureau of Energy Efficiency. Various eco-labels are available in India, especially home-grown eco labels which have done deep research into embodied energy and lifecycle costs of common construction materials. These serve are ready reckoners while considering a building’s design.
One of the interesting projects that we would like to share is an international competition entry that received special commendation of the jury. This is for a city called Makoko in Africa, part of which rests on marshlands, because of which its occupants and buildings are often affected by tides. Most plastic waste from the western world is dumped here. Our design strategy took advantage of this waste by drawing it into a 3D printing filament and printed homes for marshy areas. These self-levelling buoyant homes no longer are affected by tides and they enhance the occupants quality of life.















