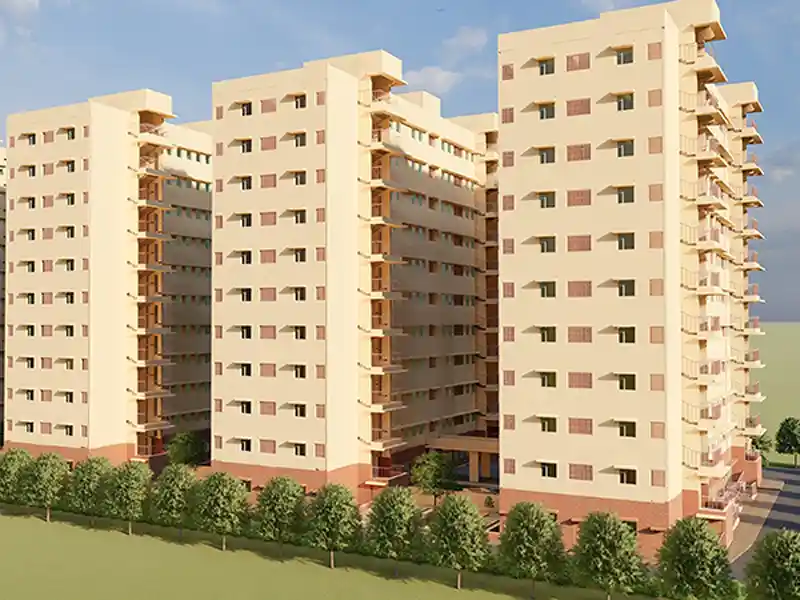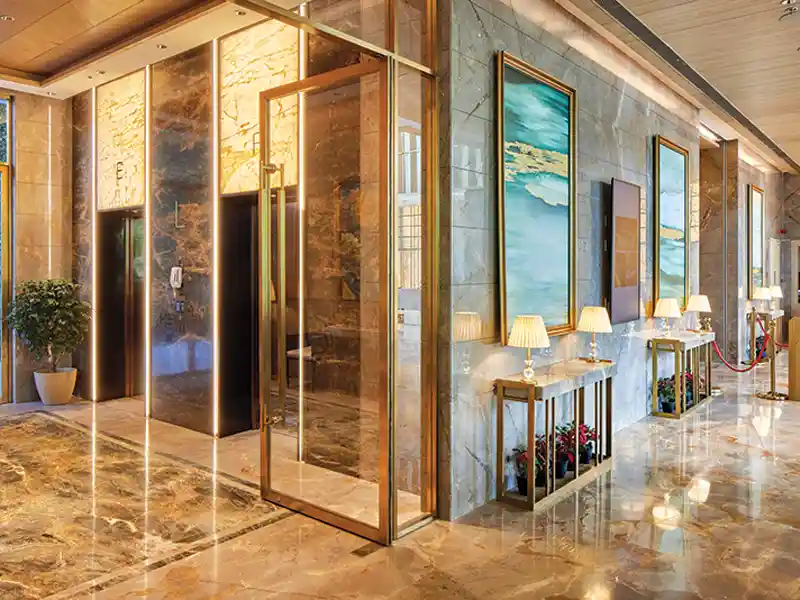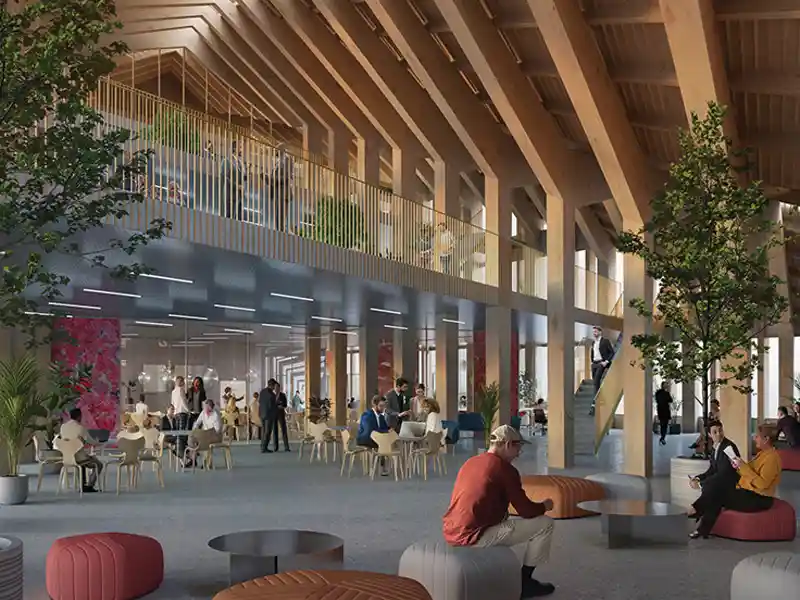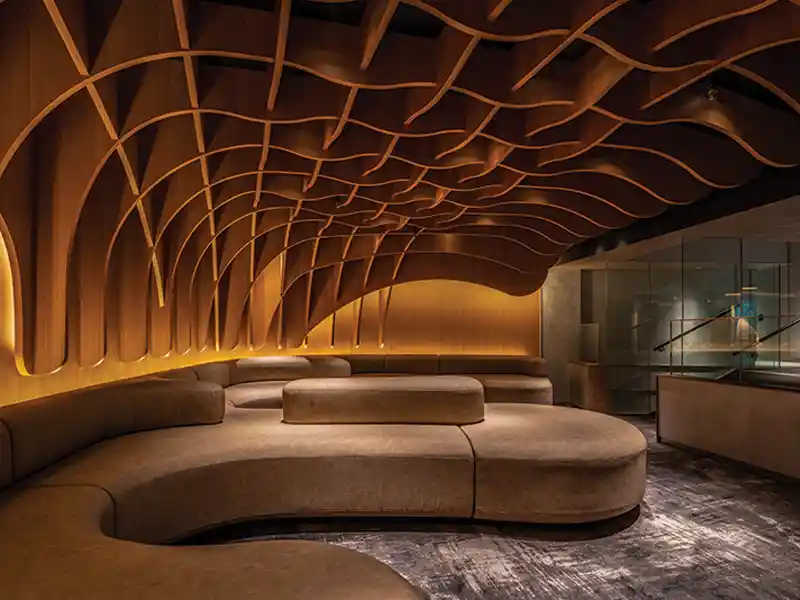Technology can be a powerful catalyst for positive change, enabling optimal utilization of resources and minimizing waste - unlocking a more sustainable, and environmentally conscious future.
Dr Harish Tripathi & Jyoti D Tripathi, Architects, Harish Tripathi & Associates (ARHATA)
Construction waste poses a significant environmental challenge, generated through activities such as construction processes, demolition of old buildings and retrofitting of existing structures. These activities result in substantial amounts of waste, necessitating effective management strategies to minimize their impact on the environment.
Traditional Indian Architecture, particularly mud houses, exemplified exceptional efficiency in material usage. Characterized by a “zero-waste” approach, these structures were built using locally sourced mud, extracted only in required quantities; daily prepared and utilized materials; sustainable roofing materials like thatch, wood, and baked clay tiles. Notably, these materials were not only used throughout the building’s lifespan but also repurposed in other structures after the original building’s life cycle, showcasing a truly circular and eco-friendly approach to construction.
Traditional brick or stone load-bearing buildings also demonstrated minimal material wastage during construction. Moreover, upon demolition, a significant portion of the materials could be salvaged and reused.
The shift towards modern materials like bricks, concrete, and steel has led to increased waste generation. Bricks, although reusable, are often hindered by mortar, making safe removal challenging. Concrete production and demolition result in substantial waste, as reclaimed concrete is rarely utilized. Steel, however, is often recycled, minimizing waste from both construction and demolition processes.
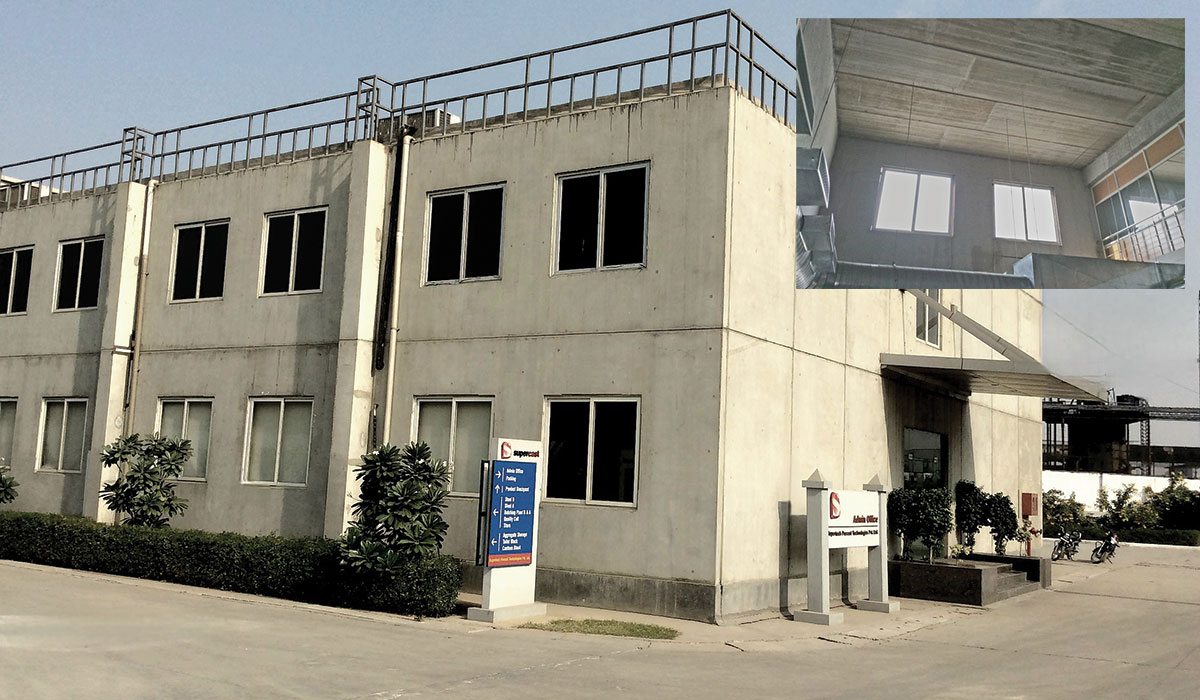
Our project – a 2-storey admin building at Super Crete Complex in Greater Noida - showcases our innovative approach to material optimization. This structure was entirely cast in a factory that specializes in producing hollow core slabs and precast walls. The precast modular building represents a game-changing solution that minimizes wastage throughout its creation. By manufacturing all components in a controlled environment, we ensure precision and efficiency. Key benefits include reduced steel usage; high-grade concrete and wire reinforcement in precast slabs minimize the need for steel; optimized concrete usage as hollow-core design reduces concrete quantity, resulting in a lightweight structure. And by using only the necessary materials, we avoided unnecessary waste.
The innovative building design eliminates the need for plastering, resulting in significant savings of cement and sand on both the interior and exterior surfaces. Moreover, the exposed surfaces also obviate the need for painting, which is typically a recurring requirement, thereby reducing maintenance costs.
The load-bearing walls are comprised of precast components made from high-grade concrete with minimal steel reinforcement, manufactured in a factory using reusable formwork. This construction method boasts exceptional time management, enabling swift and efficient project completion and reduced labour costs, ultimately promoting a more efficient use of resources.


