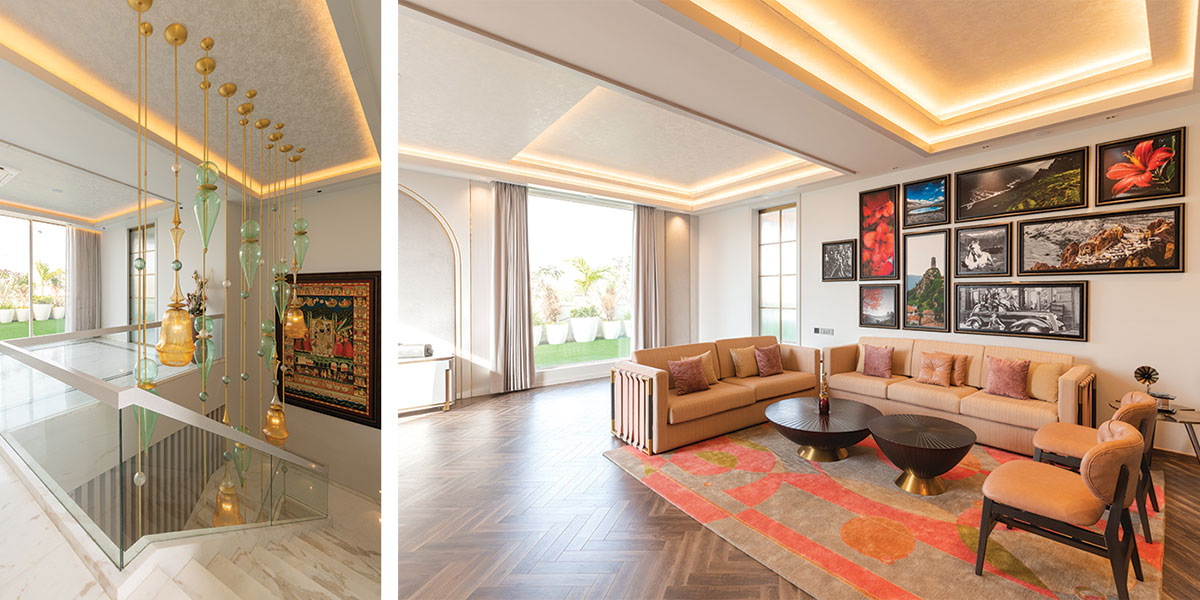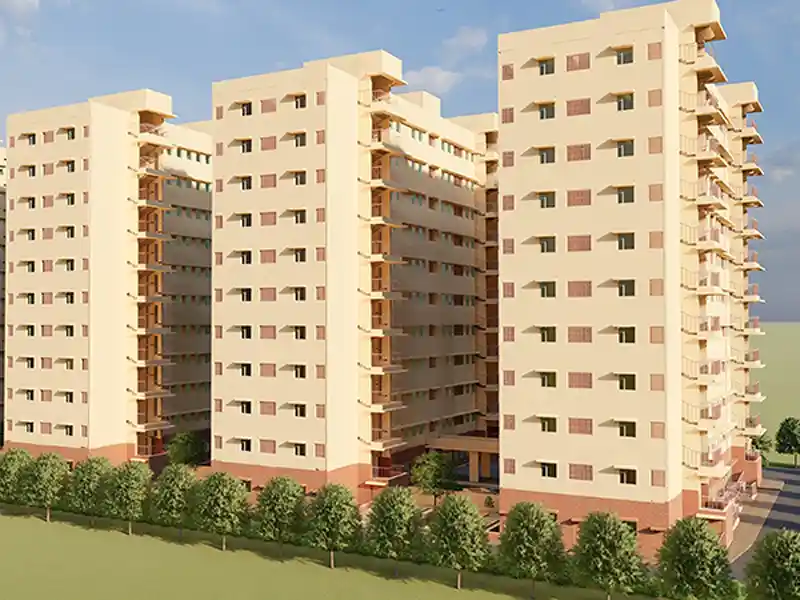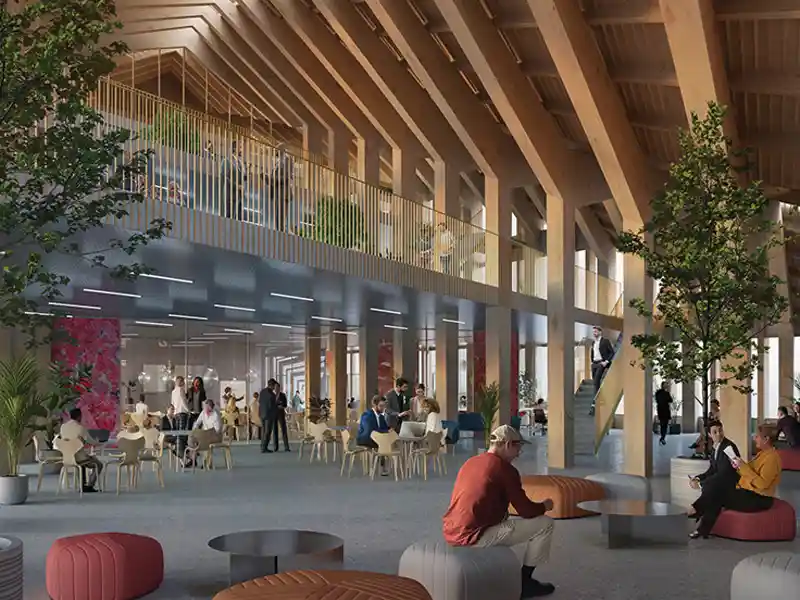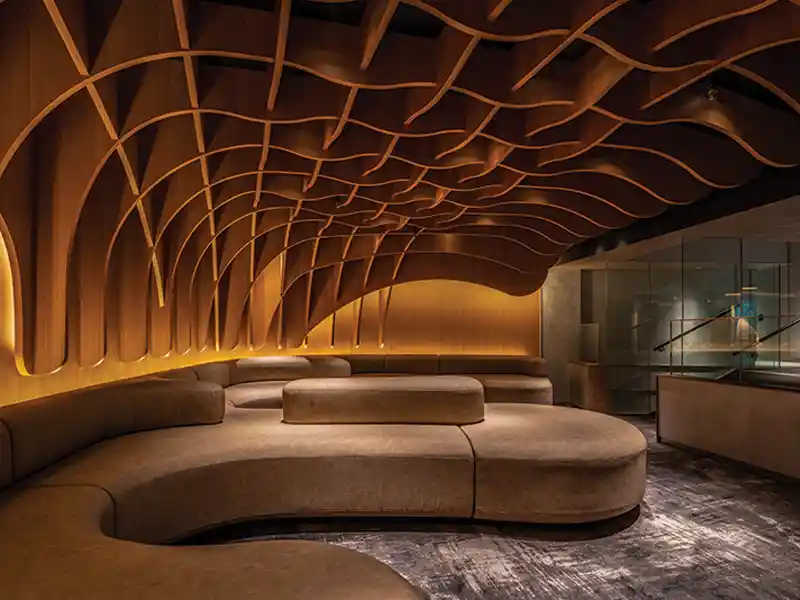By designing structures that, over time, can adapt to shifting demands, purposes, and tastes, we can mitigate the need for significant additions or modifications.
Rajkumar Kumawat - Founder & Principal Architect, Rajkumar Architects
Adaptability in architectural design is a means of cutting waste. This entails designing structures that, over time, can adapt to shifting demands, purposes, and tastes, without necessitating significant additions or modifications. To make buildings easily reconfigurable, upgradeable, or reusable, it is also necessary to incorporate flexibility and modularity into their plan, construction, and services.
In our projects, we encourage on-site recycling of waste. One useful strategy is to reuse materials during remodeling or destruction. Reusing parts like windows, doors, and fixtures can cut down on the requirement for replacements. After that, you can either sell them to fund additional initiatives or salvage them and include them in an ongoing project. Recycling building debris on-site has further advantages, for example, crushing concrete and masonry rubble into small pieces for use in constructing roads and pathways.

One of our notable projects is The Twin Residence designed with a clear intent to prevent material wastage and enhance sustainability from the ground up. By incorporating passive design techniques like orientation for natural ventilation and courtyard effects, we minimised the need for energy-intensive systems. Materials were sourced locally and used efficiently through modular planning and precise quantity estimation, significantly reducing onsite waste. Waste segregation zones were established during construction, and leftover materials were either reused in landscape elements or recycled.
















