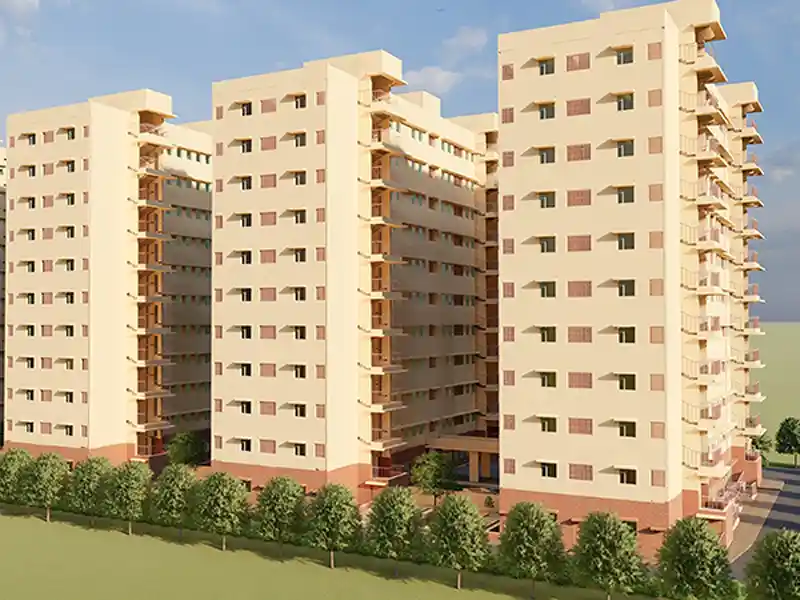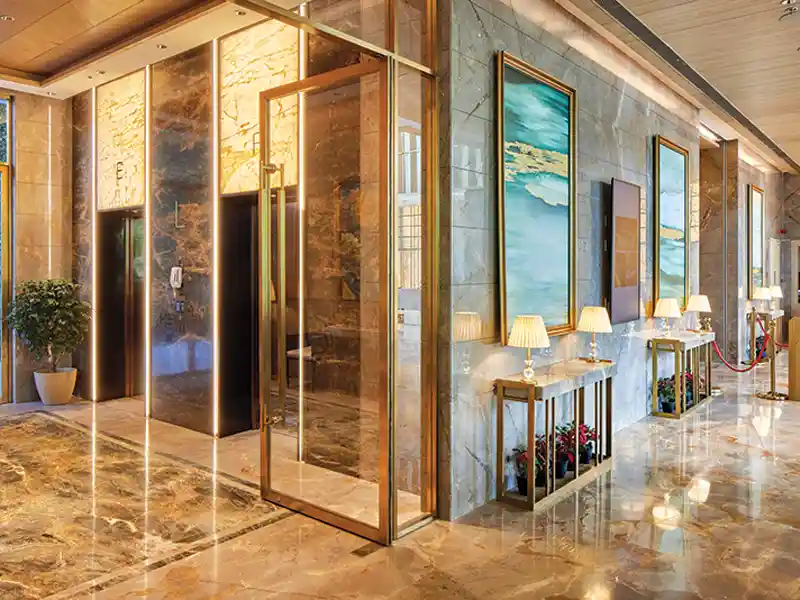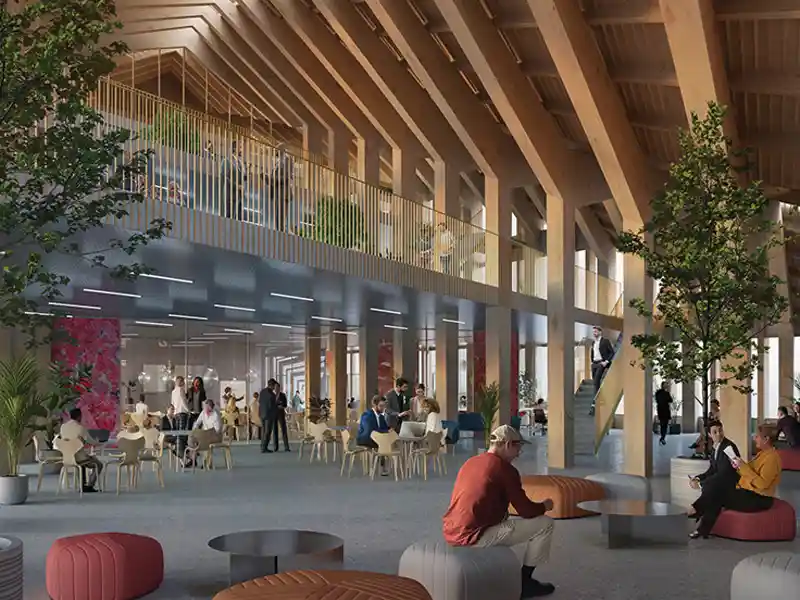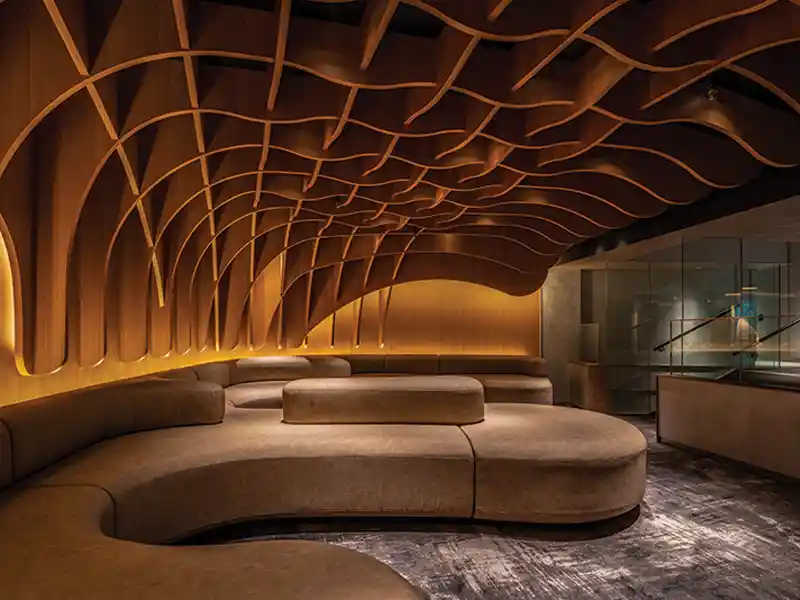A sustainable building design aims at minimizing material waste, reusing existing materials, utilizing pre-engineered components, employing passive design strategies, and using technologies like BIM and 3D printing.
Shailendra Sharma - Principal Designer, Shailendra Sharma and Associates
At Shailendra Sharma and Associates, we prioritize sustainable building design to minimize material waste and enhance efficiency. Through modular planning, we optimize material usage, reducing excess and off-cuts. We incorporate adaptive reuse of existing materials like reclaimed wood and recycled concrete, significantly lowering construction waste.
By utilizing pre-engineered components, we ensure precision in execution, minimizing errors and unnecessary resource consumption. Passive design strategies, including natural ventilation and daylight optimization, reduce dependency on artificial energy, making the building more eco-friendly. We also implement on-site waste segregation to repurpose materials efficiently, ensuring a lower environmental footprint.
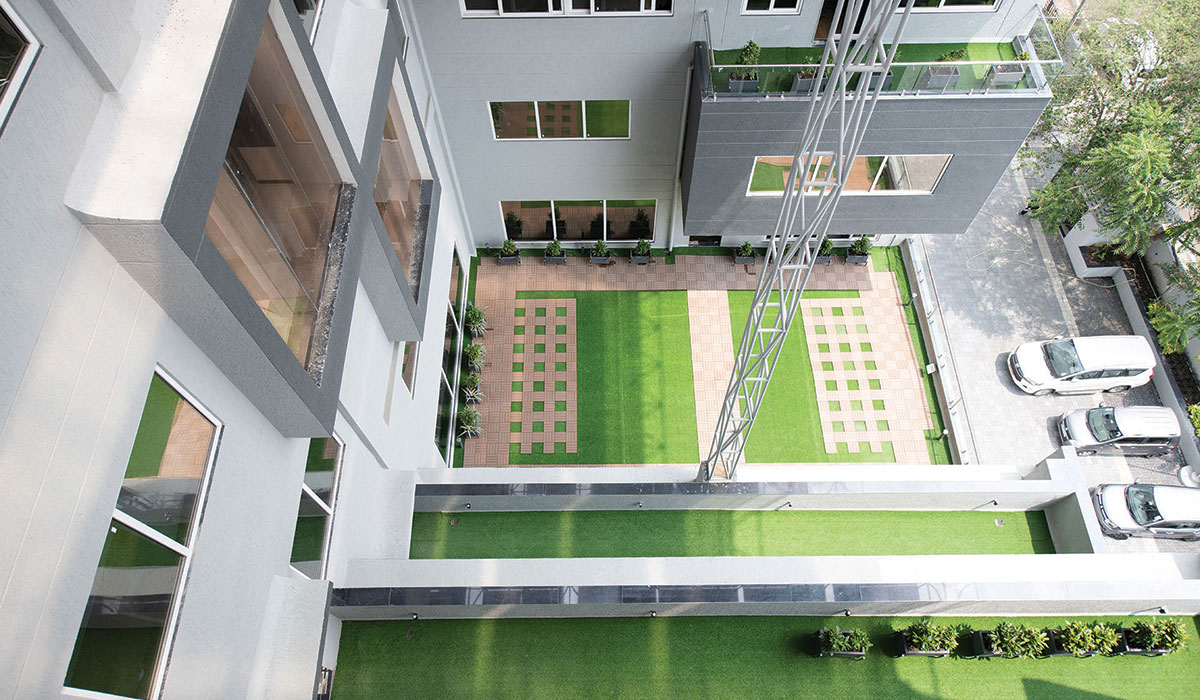
We leverage BIM to optimize material estimates, preventing over-ordering and waste. We implement precast construction techniques, ensuring precise use of materials and reducing site-generated debris. Sustainable materials like fly ash bricks, aerated concrete blocks, and low-carbon composites are incorporated for durability with minimal waste. Smart water management systems, including rainwater harvesting and greywater recycling, enhance resource efficiency. The use of 3D printing for custom components further reduces material wastage. On-site recycling initiatives ensure that leftover materials such as steel, wood, and concrete are repurposed rather than discarded.
Our project MPIDC Headquarters (Madhya Pradesh Industrial Development Corporation) incorporated precast structural components, reducing material wastage during execution and recycled concrete and fly ash bricks were utilized. The design prioritizes maximum natural lighting and cross-ventilation, reducing energy consumption. The building also features solar panels and a rainwater harvesting system. A structured waste management plan was followed throughout the project, ensuring minimal construction debris and effective material reuse.


