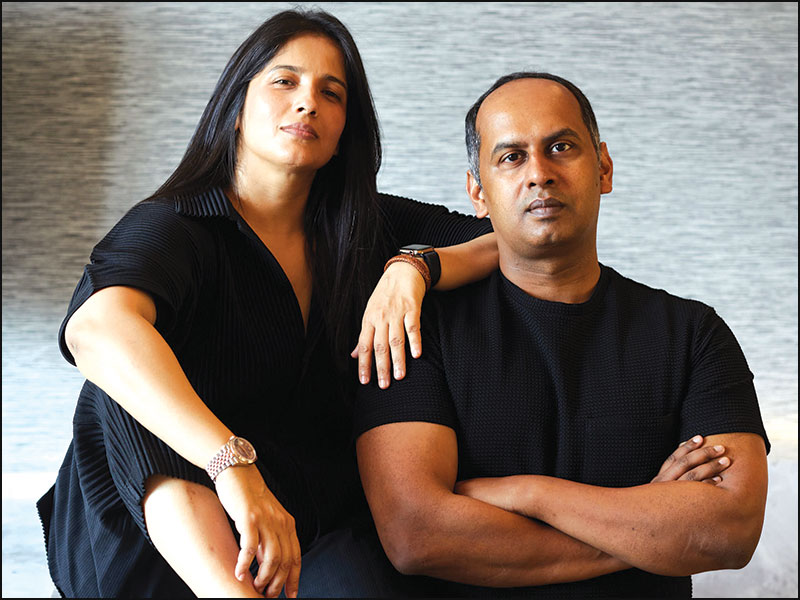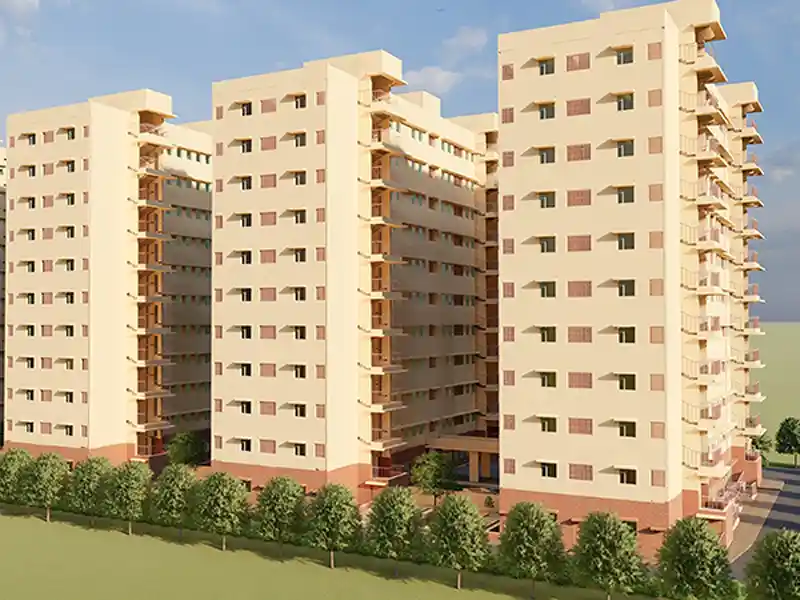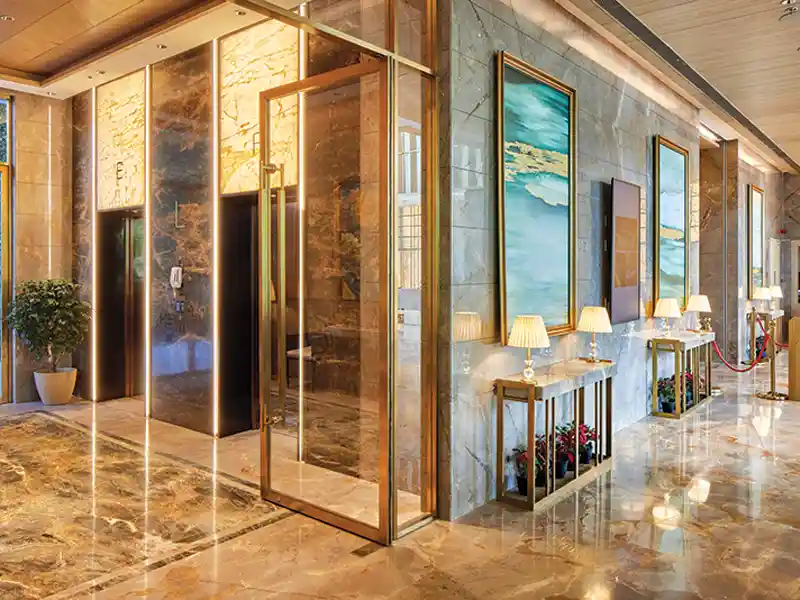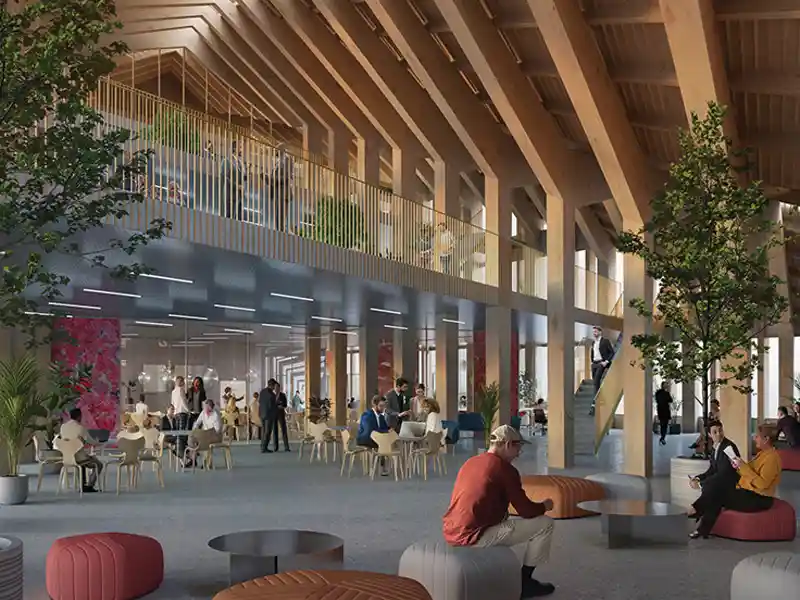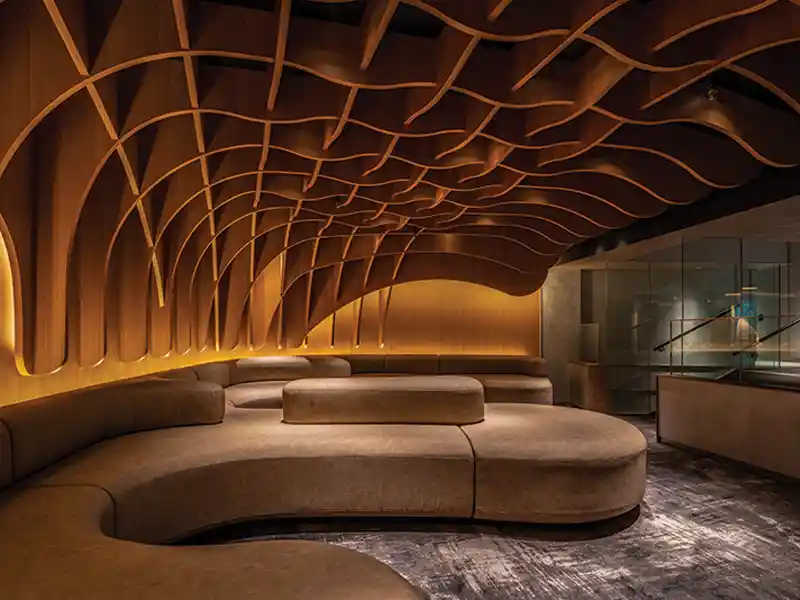Through a mindful approach to design, where existing structures are respected, and sustainable materials thoughtfully selected, we can create spaces that are not only environmentally responsible but also rich in character and modern sensibility.
Krupa Zubin & Zubin Zainuddin, ZZ Architects
Architects can bring sustainability to their projects by integrating energy-efficient strategies and making thoughtful material choices. They can embrace smart design strategies by carefully considering the building’s site and its environmental context. By leveraging the local climate for natural heating, cooling, and ventilation, and incorporating smart technologies that adjust to real-time conditions, they can create buildings that are energy-efficient, adaptive, and sustainable over the long term.
As architects, we follow design principles that prioritize energy efficiency, environmental sensitivity, and long-term durability. Choosing high-quality, durable materials can be more sustainable in the long run compared to cheaper, lower-quality alternatives that require frequent replacements, thus contributing to reduced waste and resource consumption. Through this thoughtful approach, we combine luxury with sustainability, creating spaces that are both visually stunning and environmentally responsible.
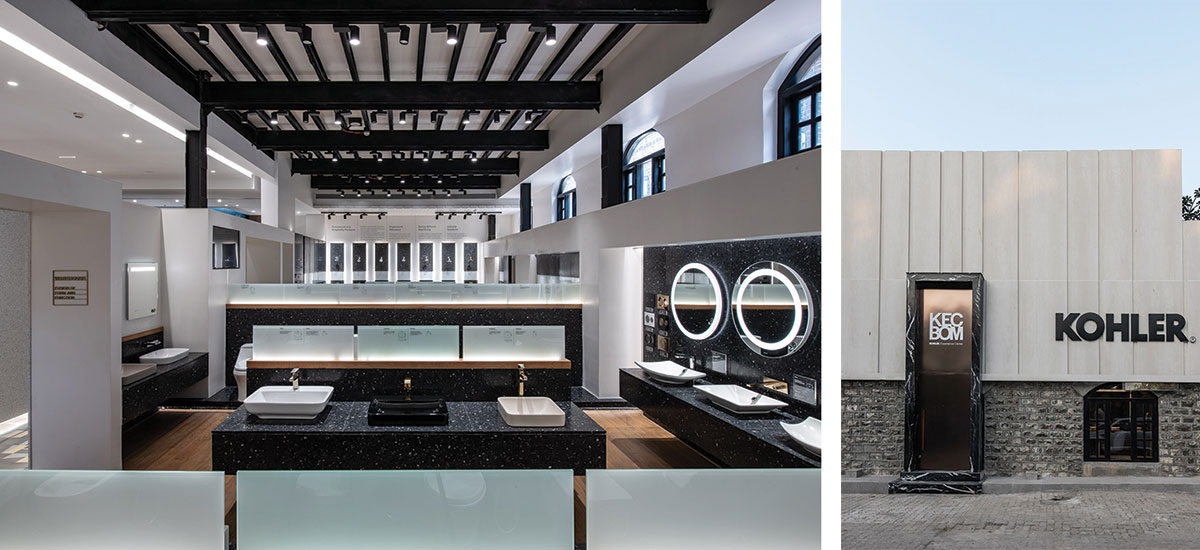
In the Mill Renovation for Kohler Experience Centre, Mumbai, project, spread over 16500 sq.ft space across two floors, we were tasked with transforming the old, dilapidated mill into an Experience Centre. While the building was in a state of disrepair, it retained its architectural charm, especially through its impressive facade and spacious volume. Rather than demolishing or drastically altering the existing structure, we chose to work within its framework, prioritizing sustainability and a design approach that embraced the philosophy of “less is more.”
By retaining the mill’s large windows and optimizing the building’s orientation, we ensured the space was filled with abundant daylight. The mill’s existing volume played a pivotal role in our design. We chose to respect and enhance this vast, open space rather than subdivide it unnecessarily. The open layout allowed for flexible use, while keeping the structure’s historical essence intact. By focusing on keeping the effort minimal, we avoided over-complicating the design and instead emphasized the beauty of the volume itself, promoting a sense of simplicity and spaciousness.
To further tie the project to its local context and enhance sustainability, we used locally sourced stone to create a custom flooring. This minimized transportation-related emissions and gave the space a unique, regional character.

