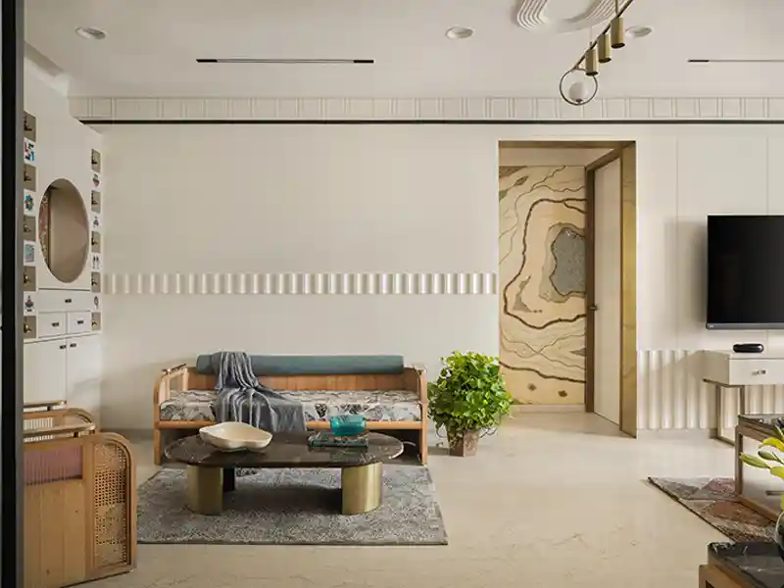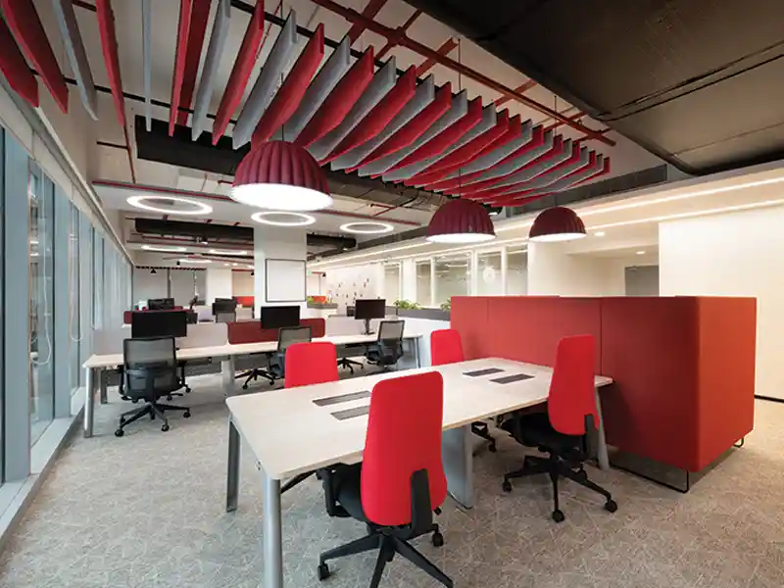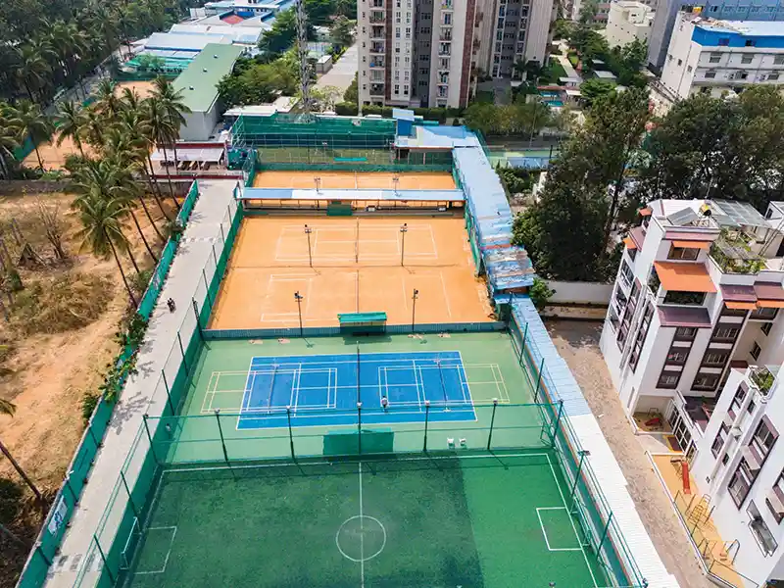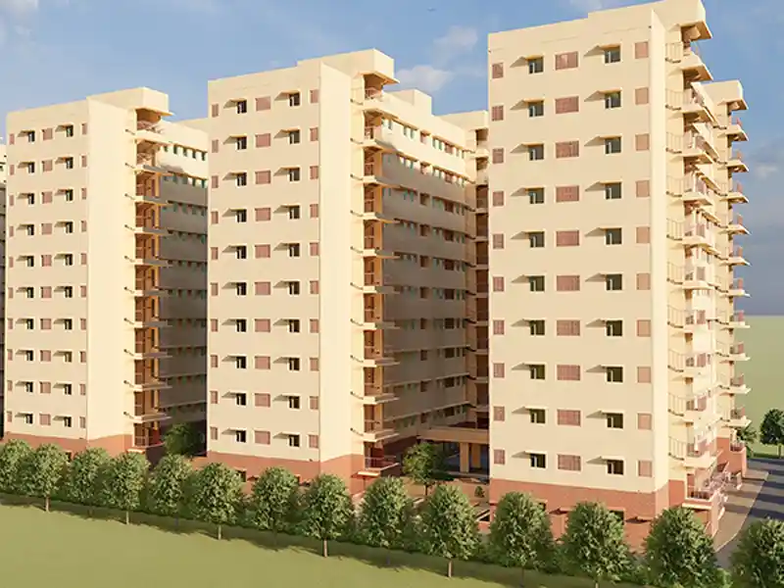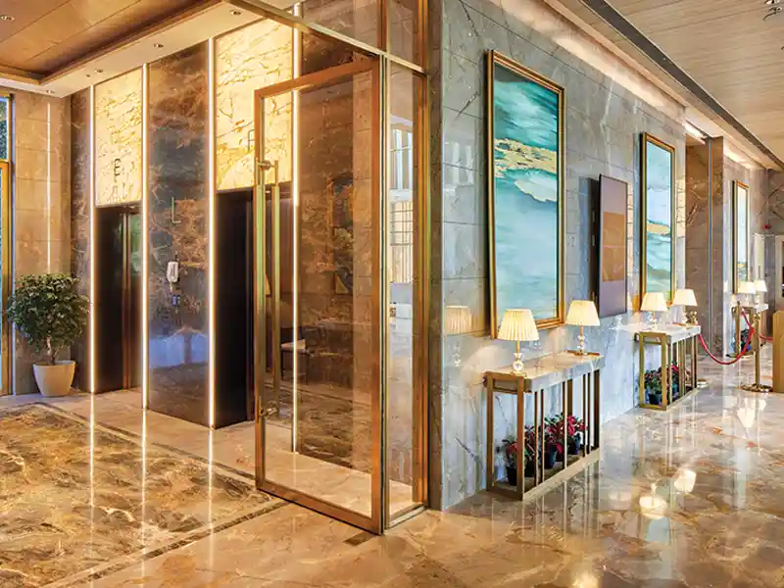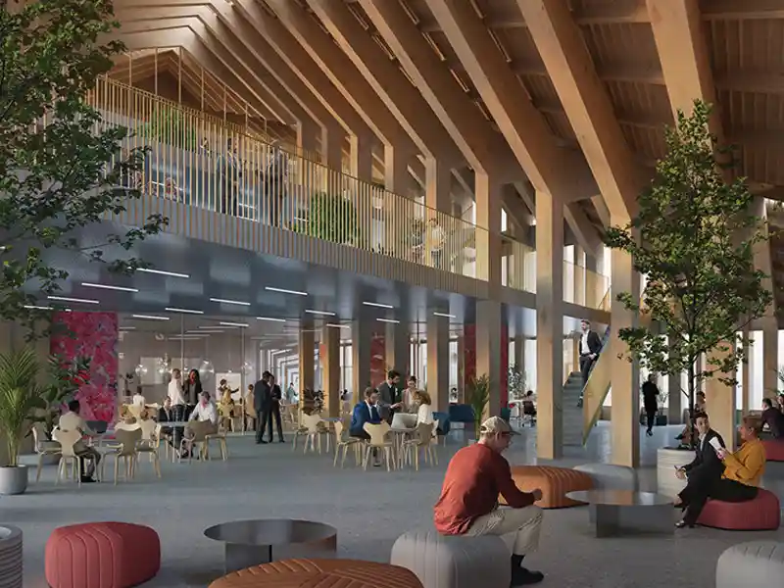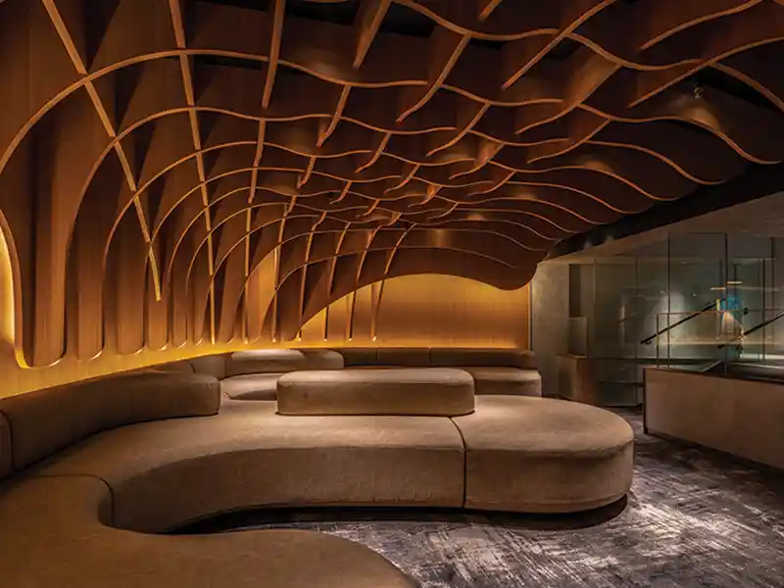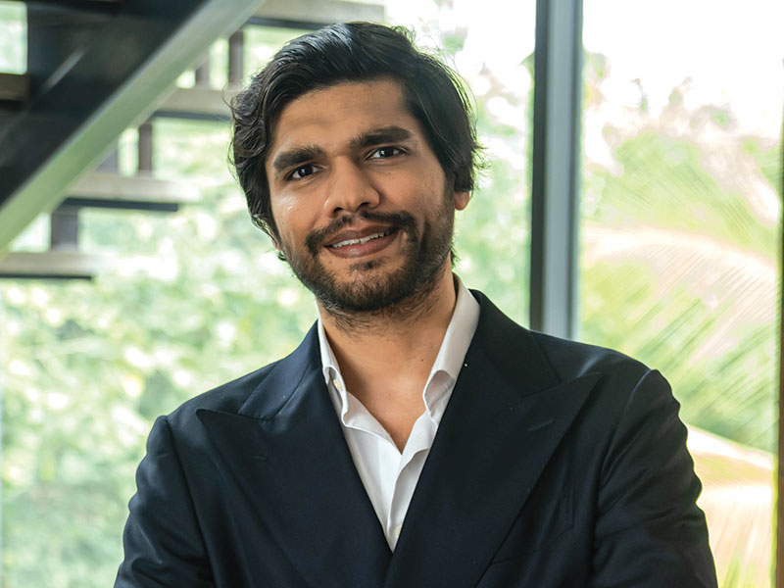
The first impact was that on the workplace, where it was widely assumed that large offices were a thing of the past. That has proven to not be the case, with several professions requiring a person-to-person interaction as the basis for an efficient and creative workflow. The working population, largely, has settled into an uncomfortable hybrid model that works for the employer and the employee in some variations, and not in some others.
The house itself has required its role to evolve into a multidimensional battleground for work-life balance. Some incredible discussions on gender roles and gender equality have come to the forefront, as our assumptions on ‘family lives’ and ‘family roles’ have been questioned, rightly in most cases. More than physical architecture, our minds have had to redesign themselves. The use of anti-bacterial surfaces and more open offices are merely a by-product of this change.
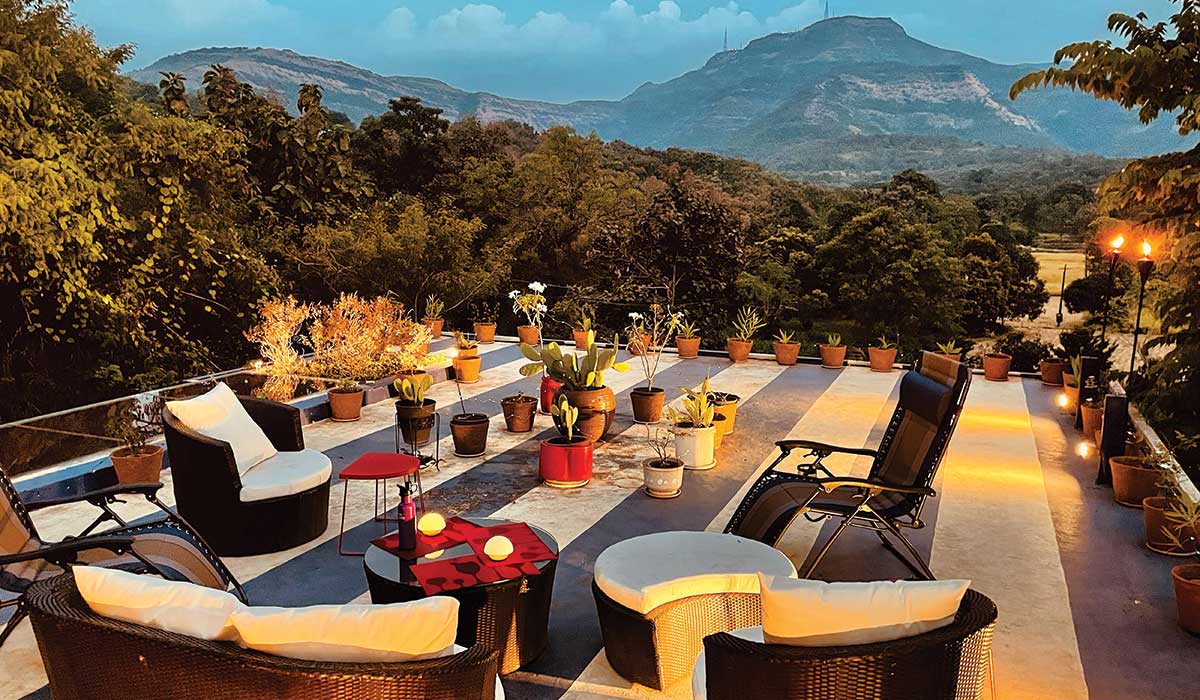
On a more macro level, architectural design has bowed down to the need to re-evaluate our sense of self.
Solitude and isolation have become interchangeable, and the hyper-urban existence is giving way to a more sedate, yet equally productive life outside urban agglomerations. Villages and hills outside cities are becoming small farms, albeit with excellent internet, where executives and professionals who lived in their cars and travelled the globe, flitting from high powered lunches to corner office meetings, sit in front of a window with a view of trees and a cow; some bees and a dog. The work still gets done, albeit with a calmer mind and with a substantially low carbon footprint.
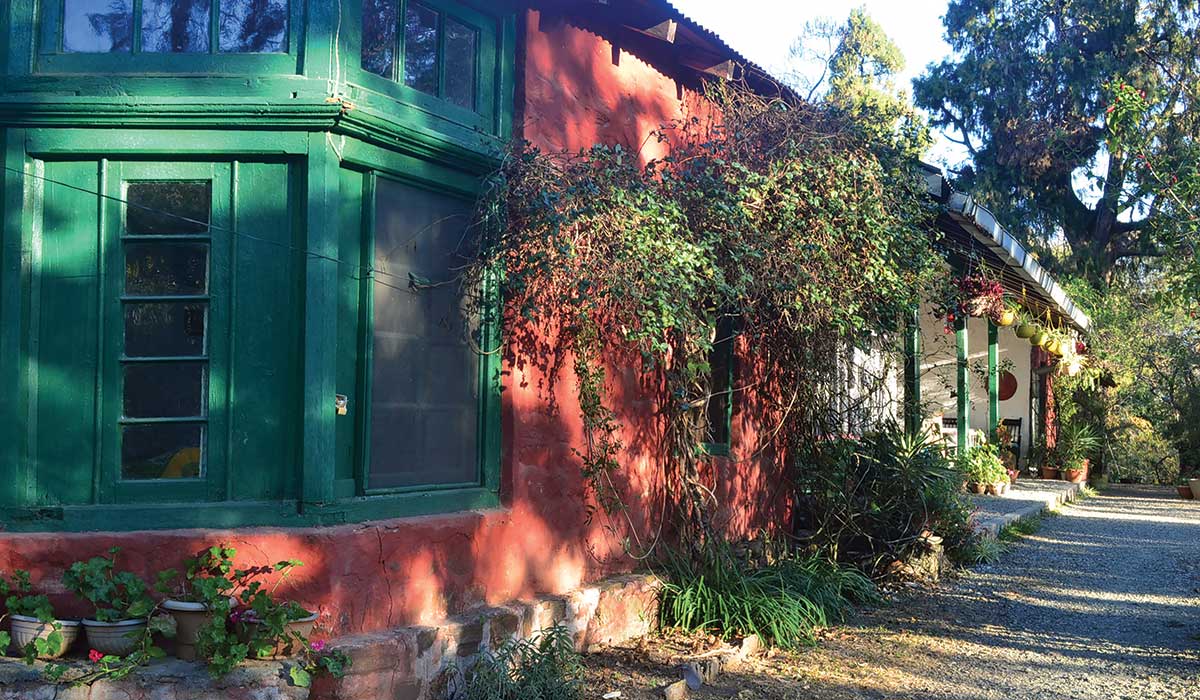
The pandemic has forced us to revaluate and reprioritise on a civilisational scale like never before.
We have understood the need to adjust, to re-pace or de-pace. This is not about architecture or buildings; this is about the shift in existence. Millions of jobs that required people to go to a certain place and do something, can now be done from home, or done in a different way. Call centres can be crowd-placed, coding can be done at home, and almost all meetings can be conducted virtually.
But what I mentioned above applies to a small sliver of the population. The rest will continue to be physically present as needed; will need to travel; and will need to do those millions of things while the thousands can work from home. It does not mean that the fortunate majority are working from home at the cost of the majority, but simply that the minority have been able to adjust because they could, because they had access to technology that was an enabler. The others who cannot do this are those whom we have to look towards and think of as we move forward.
The pandemic has increased efficiencies for some while many more were and are gutted. This is a changed world, but not any more equal. The most democratic thing of all was the pandemic that smashed through all demographics, whether directly or not. The built environment has to look at how the other half NOW lives. It is not about coming back to what we used to design till three years ago; it is about what we need to design NOW, to help the silent majority get back on their feet.

