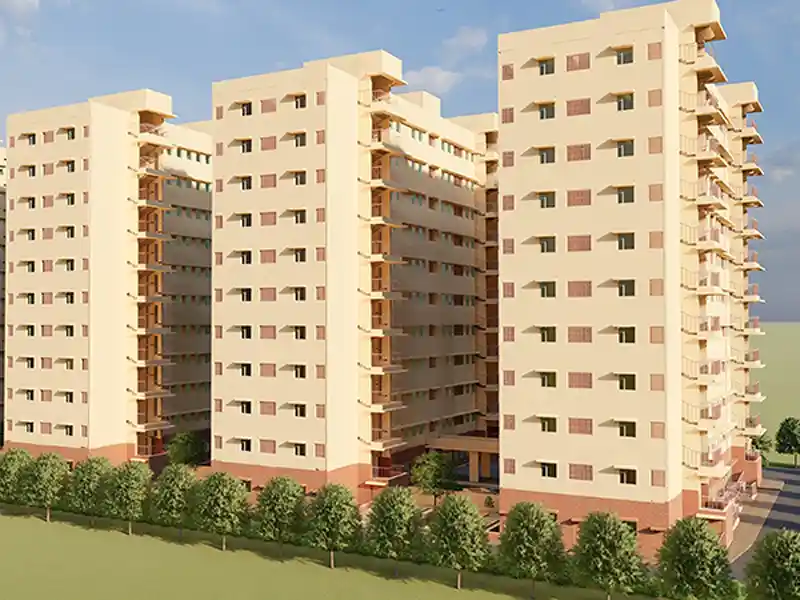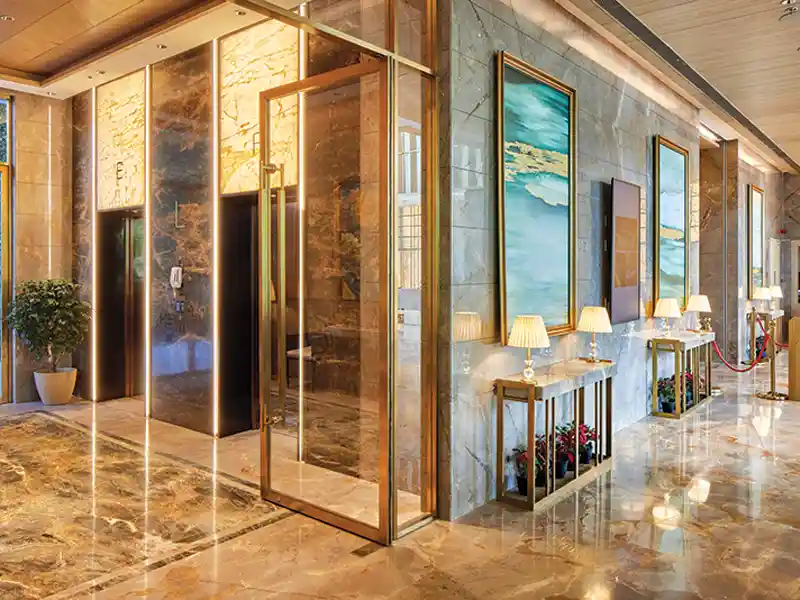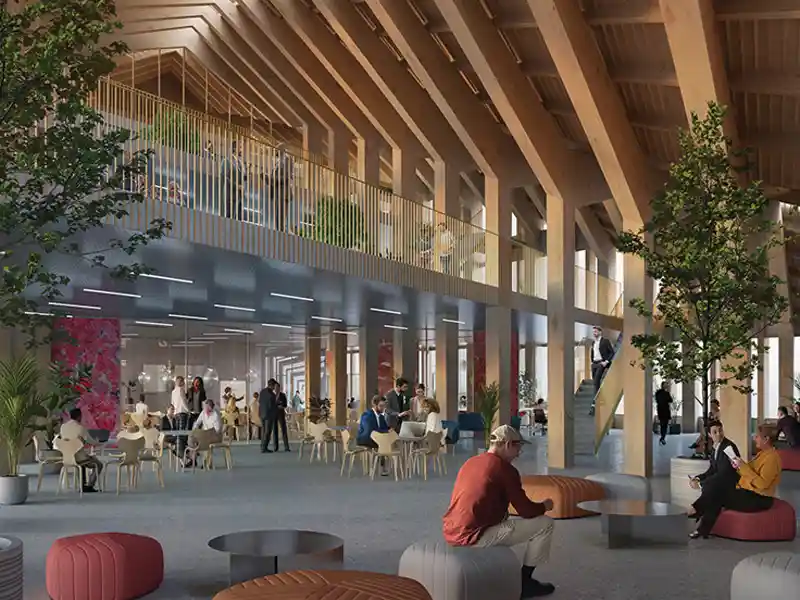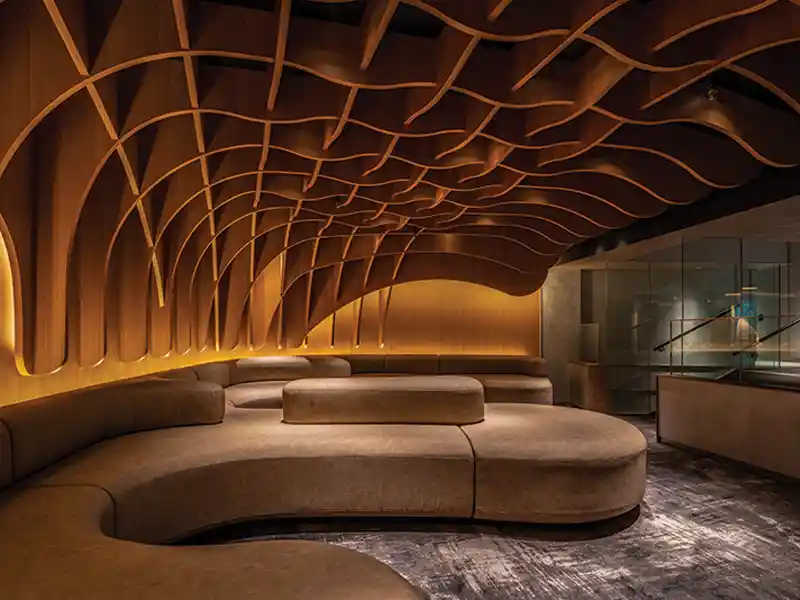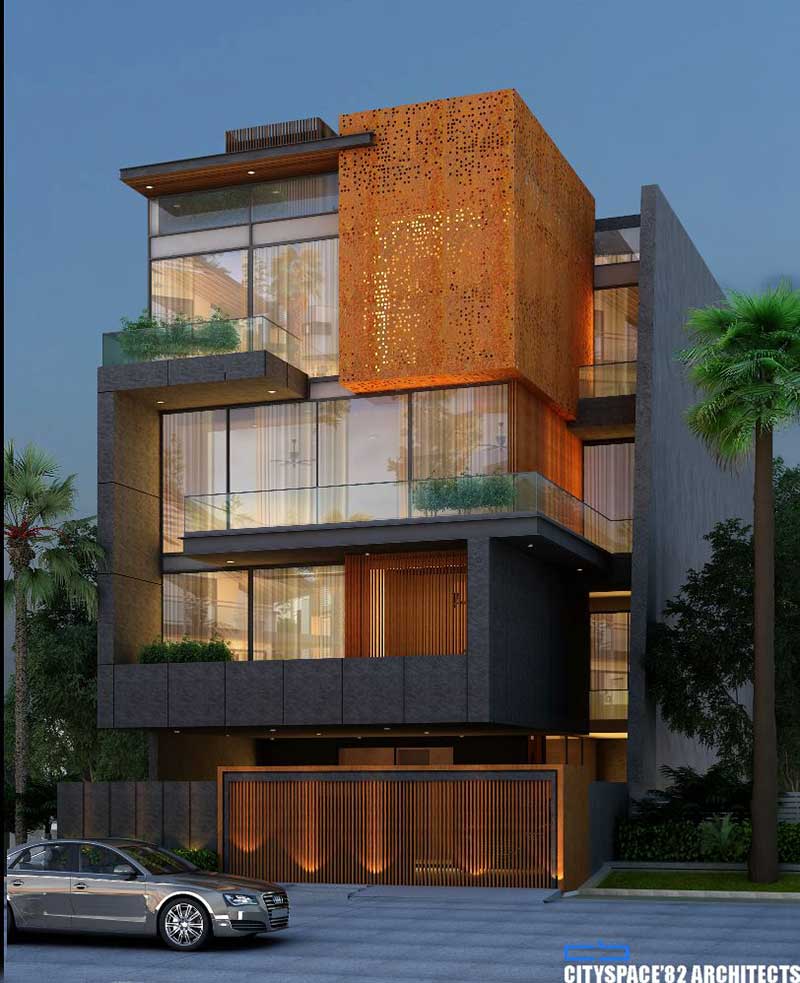
A courtyard breaks the house into smaller, more manageable areas, with more walls opening onto the outdoors, resulting in an airy home that does not need to be heated or cooled entirely. This makes the design economically viable as it results in electricity savings due to reduced cooling and heating loads. Natural light is also an important factor while designing livable spaces. Light improves the users’ mood, increases focus, and brings comfort. Unfortunately, with the cramped planning of blocks, many residences may not be blessed with the right orientation. In such projects, the courtyard can be a boon; it can be viable not only for south facing backyards but can also be designed to make optimum use of the north light.
Courtyards deliver an open space while providing shade, security, and privacy from neighbours. In the earlier times such as in the Deodis of Hyderabad, there existed a hierarchy of courtyards: a common courtyard for large public gatherings, a zenana for females, and a mardana for males. However, in modern Indian homes, the courtyard has either been eliminated or diminished due to space constraints.
“I believe that the architecture of residences must exhibit the right balance between functionality and form. The building facades as well as the interiors of buildings should create a breathable atmosphere with an indoor-outdoor connect, while providing the required security and privacy to the residents”
Sumit Dhawan
In many residential projects like the DLF Phase 4 House and the Punjabi Bagh House, we have implemented ingenious methods to combat severe climatic conditions. In the Punjabi Bagh House, to enhance the air flow throughout the building, a central courtyard has been built in compliance with the Venturi effect. On the other hand, a sunken courtyard has been dug up in the basement to increase the fresh flow of wind on the lower floor as well. It also encourages us to play with the planning of the house, with permutations and combinations of various spaces, allowing us to create an efficient design in sync with nature with an indoor-outdoor connection.
With greater realization of the advantages afforded by the courtyard, there is an attempt at revival of this style of housing design, albeit in the luxurious segment, currently.


