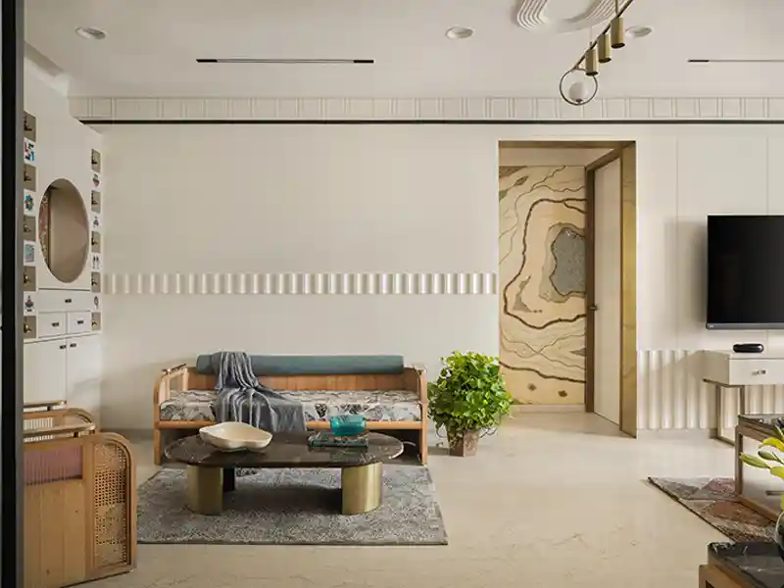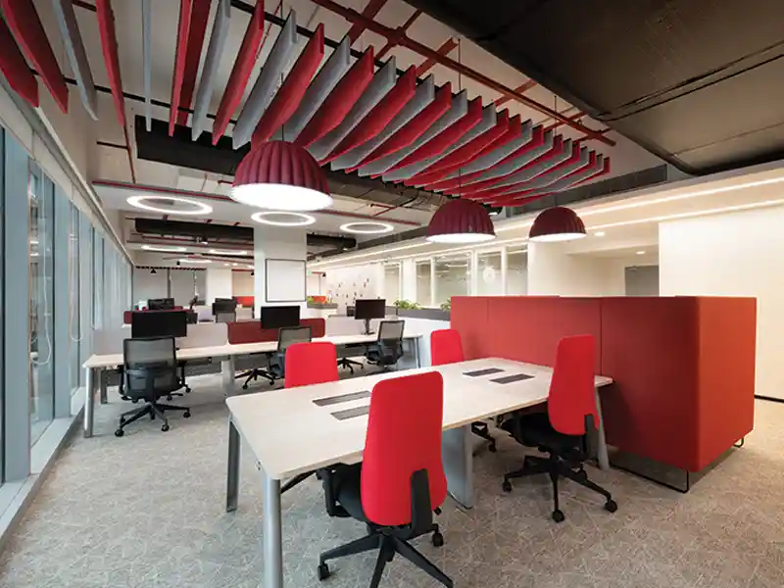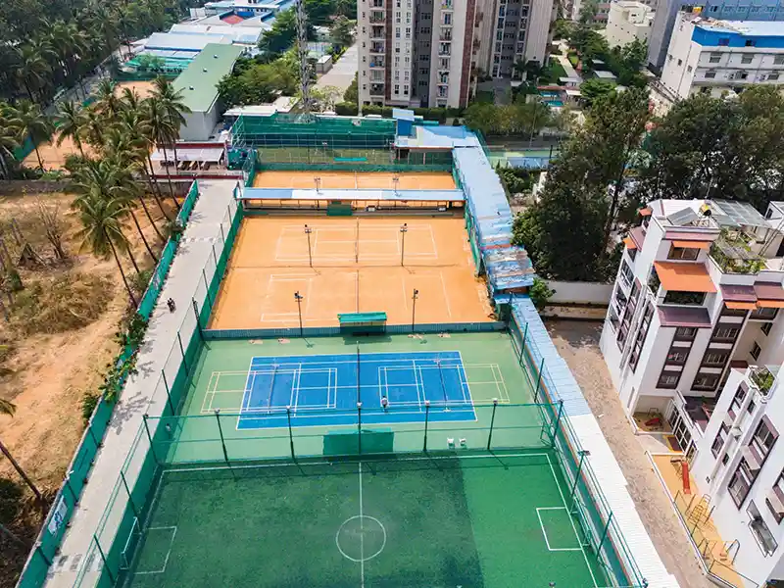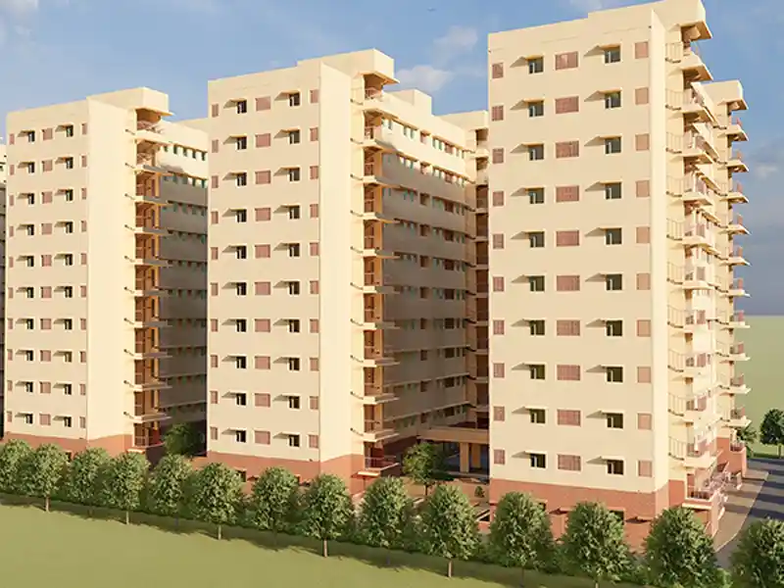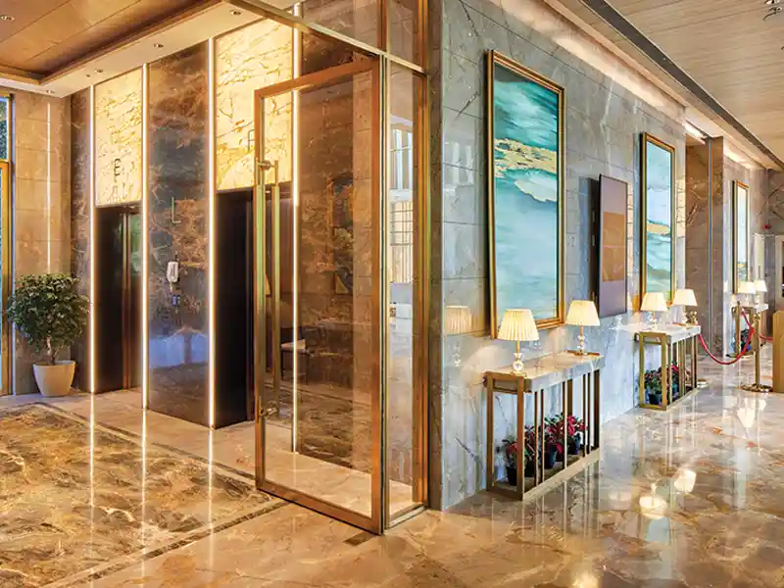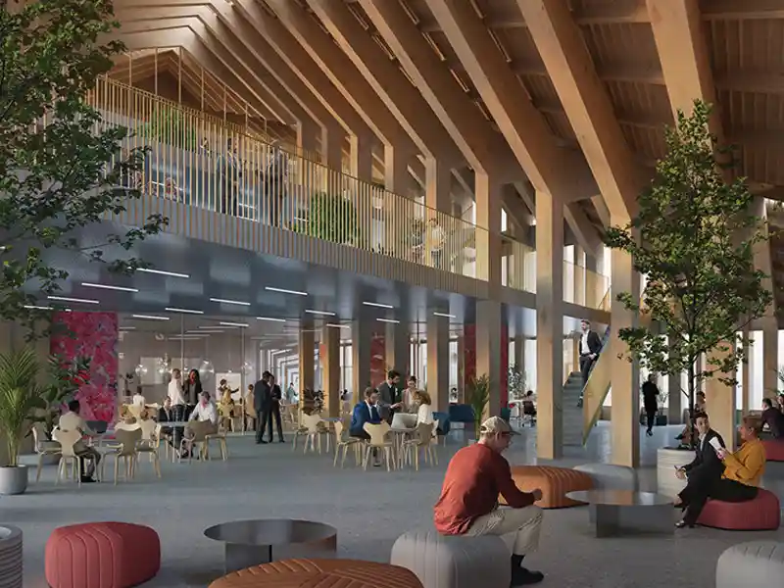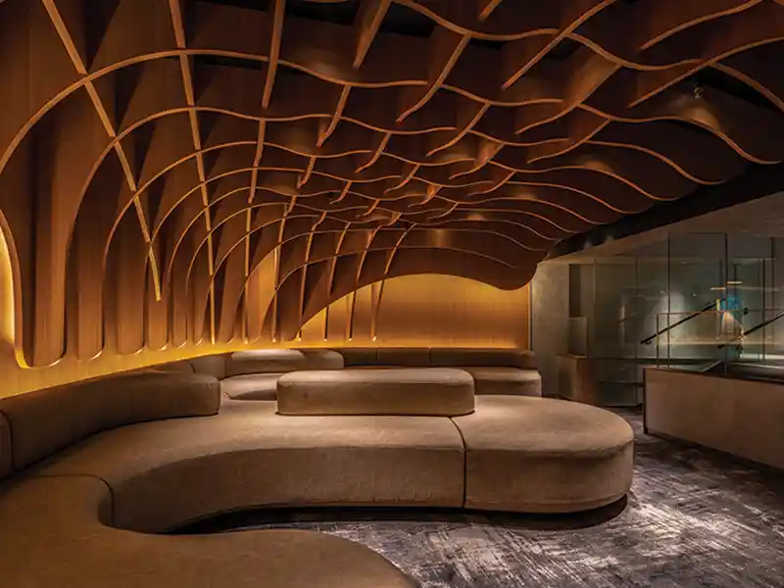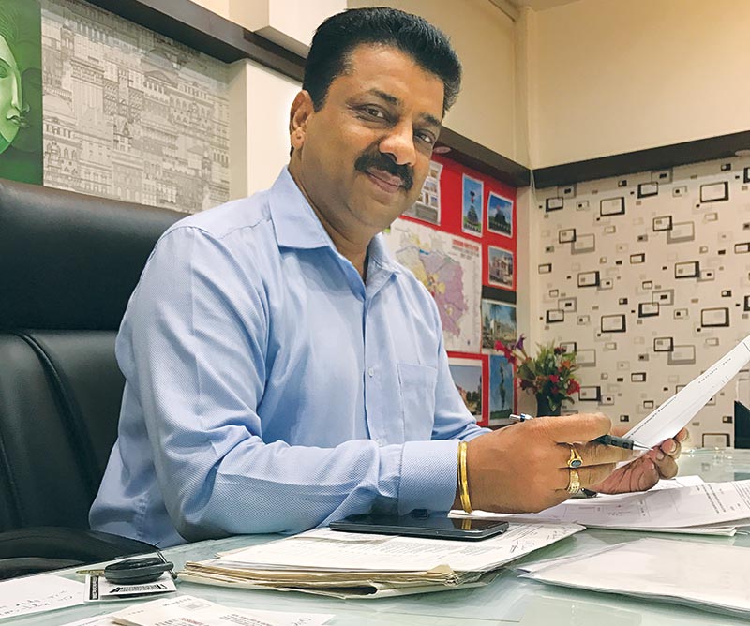
Planning of the building must be as per the requirements, and be Vastu compliant as much as possible, and as per the by-laws. Facade design must be attractive as well as easy to maintain. Method of construction should be modern so as to save time, money and energy. Choice of building materials must be from sustainability/green buildings’ point of view.
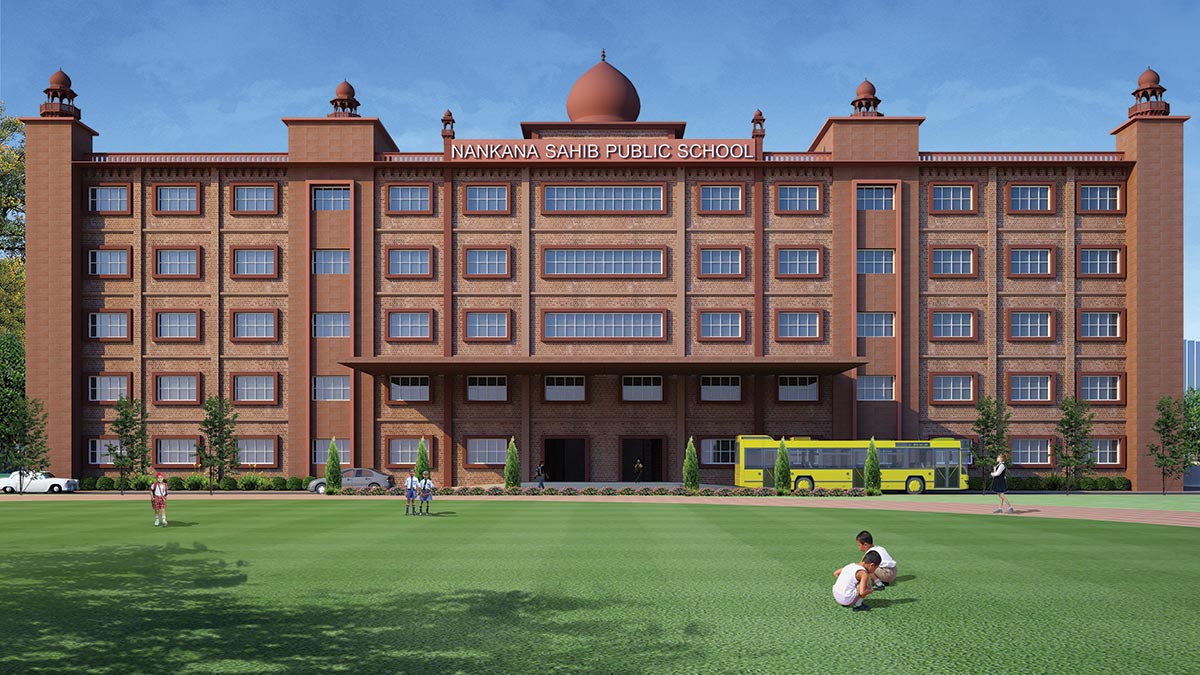
I personally prefer focus on maintaining the original character or any other peculiarity, so that a maximum number of people like the building always. For instance, the under-construction Nankana Sahib Public School situated at Gill road in Ludhiana, has spiritual value in the minds of the local people due to its religious significance with the word ‘Nankana’. So, the building elevation is designed to represent Sikh Architecture with elements like domes, chajjas, minarets, bold material finishes, etc. The building layout has been designed as per the composite climate in which the Punjab region falls by incorporating courtyards to regulate the air flow.
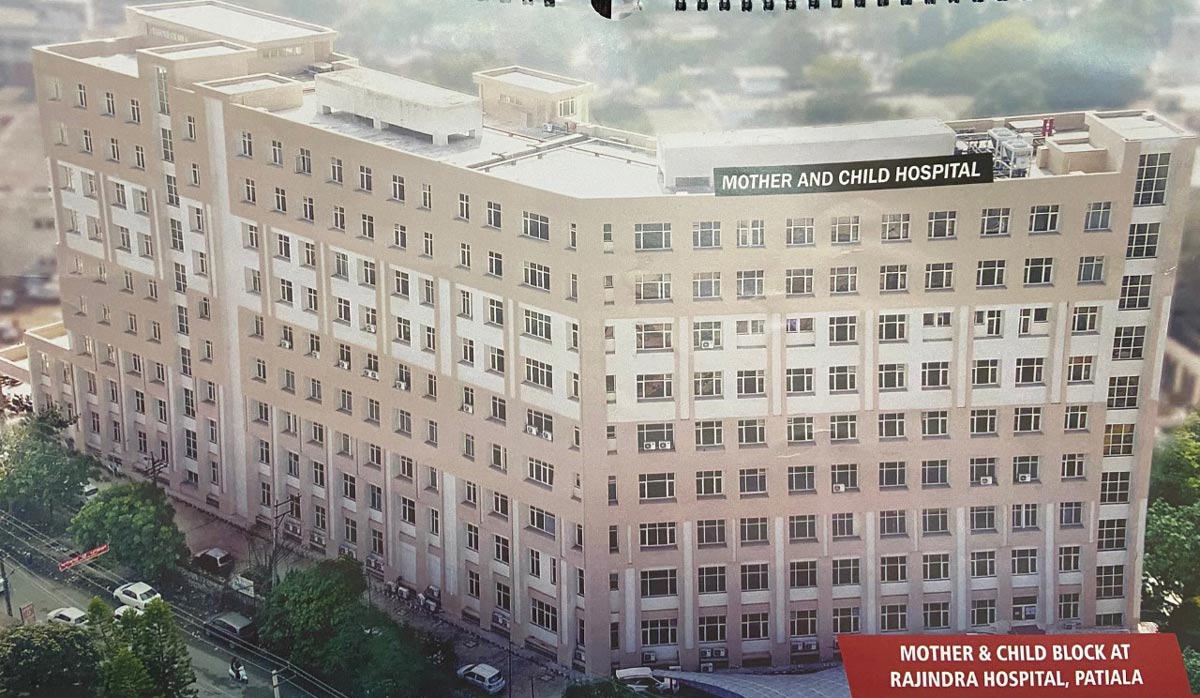
The fully completed five-hundred bed Mother and Child Care Hospital at Rajindra Hospital in Patiala, was designed keeping in mind site constraints, building by-laws, hospital services, local materials, and eco-friendliness.

