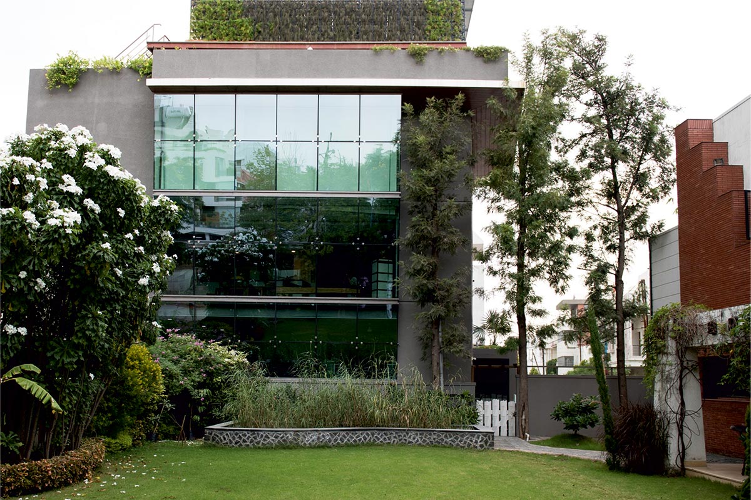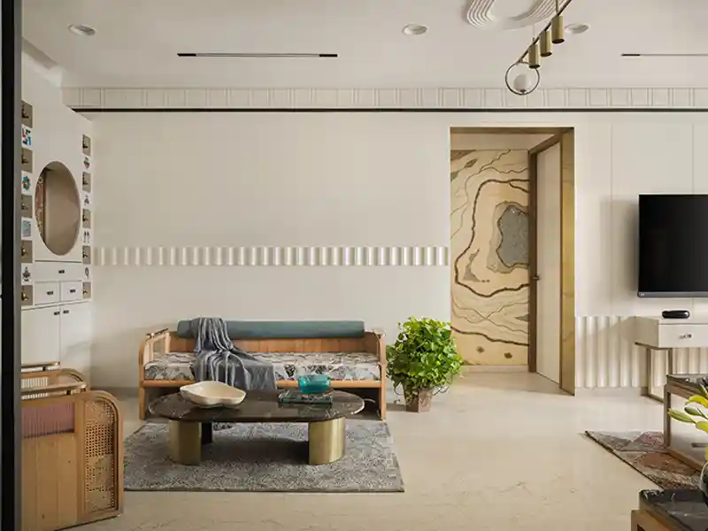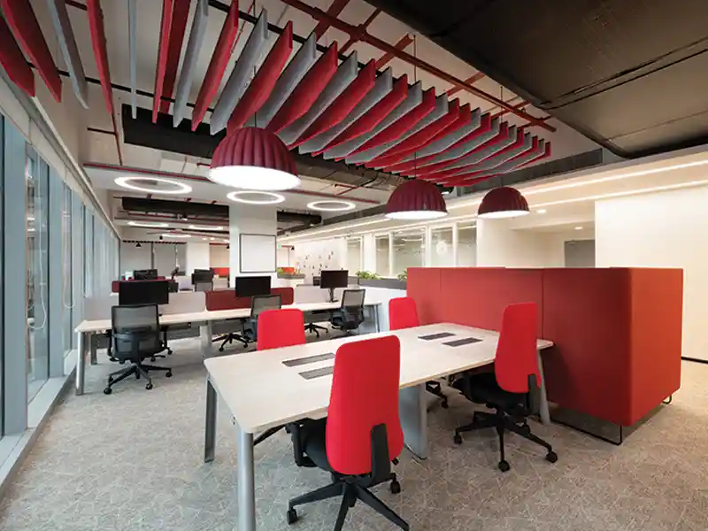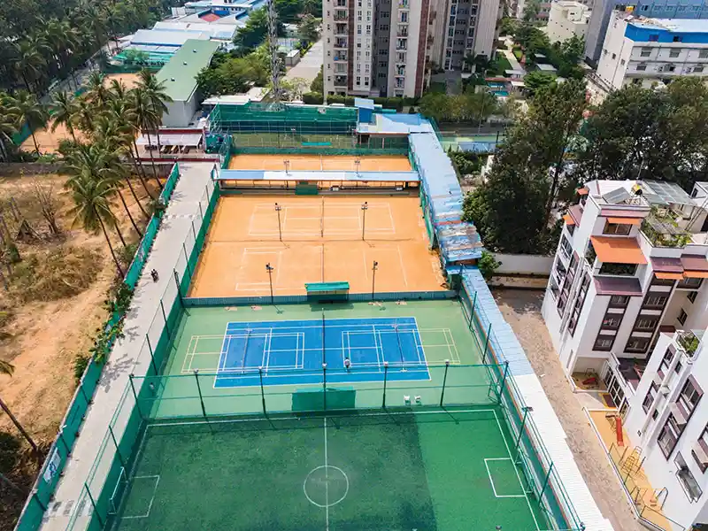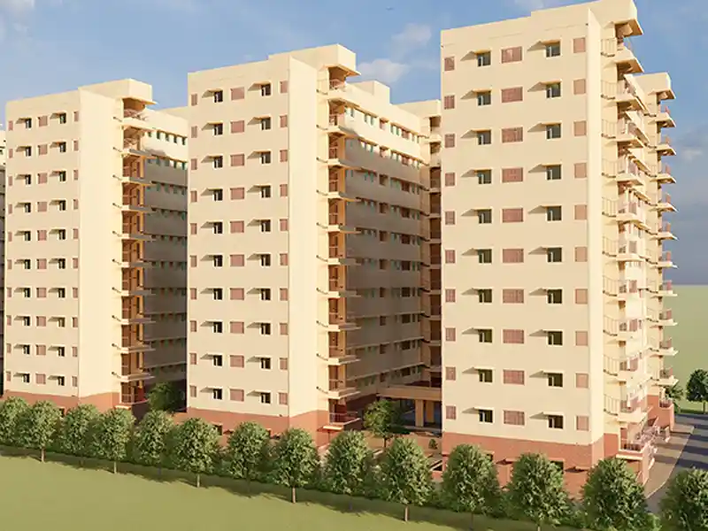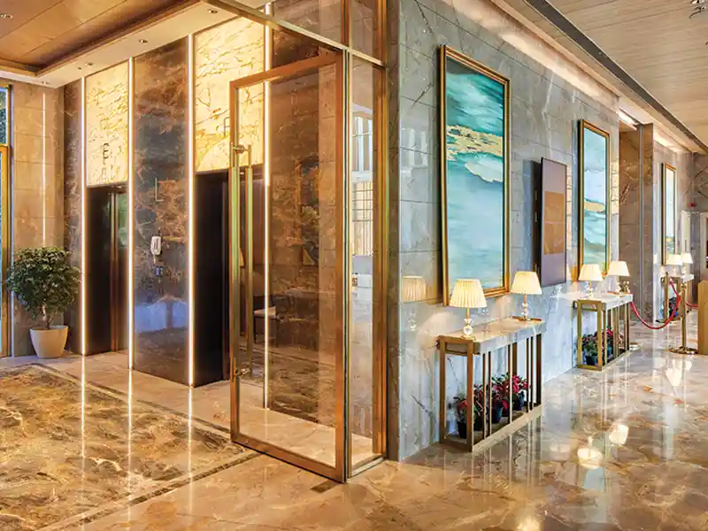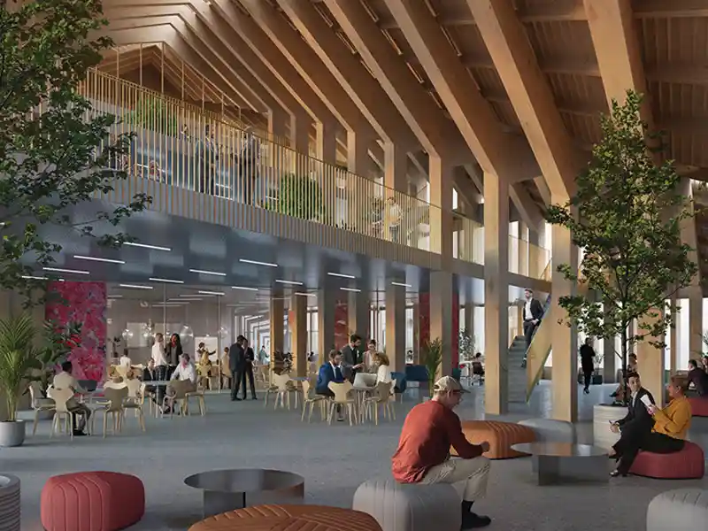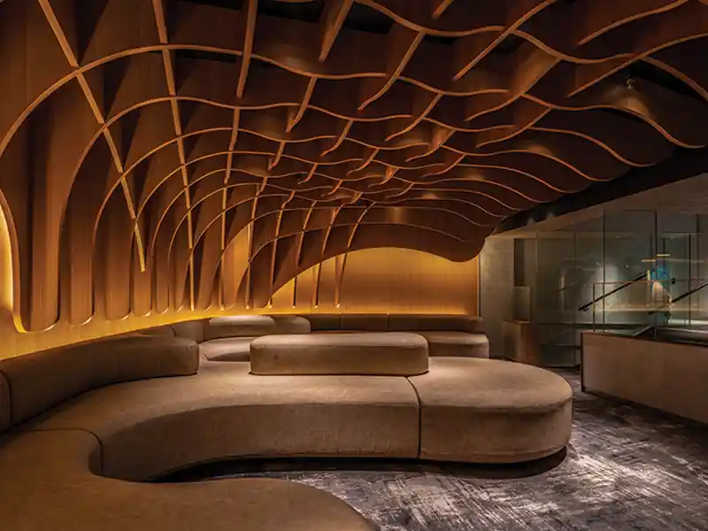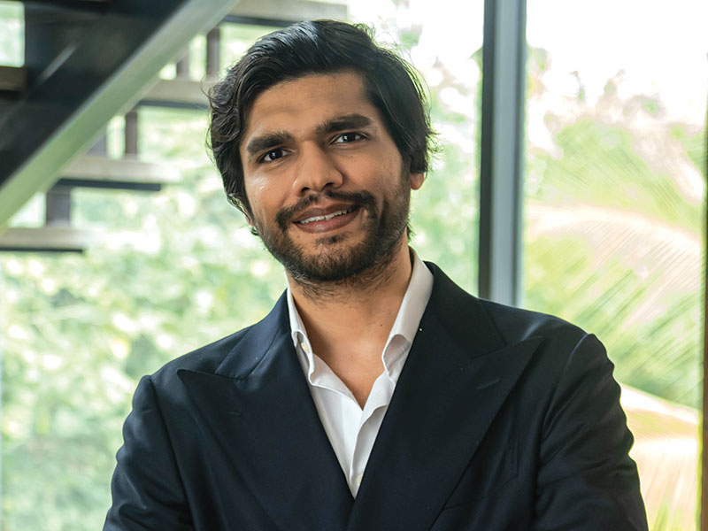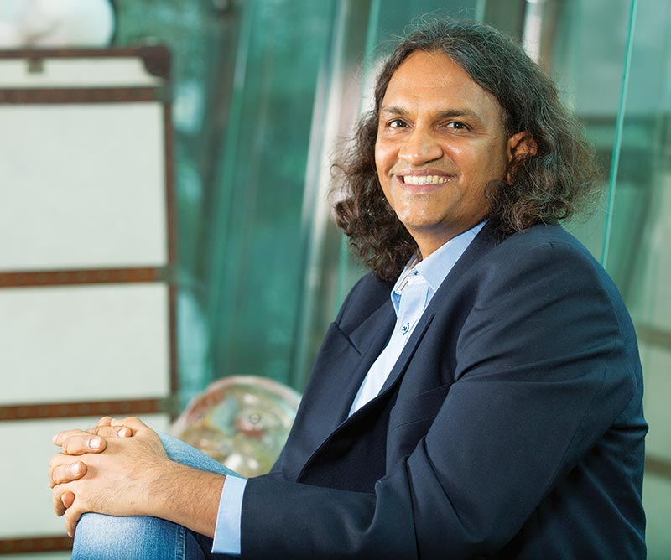
For me, a quality space is a smooth fusion of exterior form and simplistic and pragmatic interior spaces. I would call my architectural style people-centric and dynamic. People-centric because it respects the aspirations of the end-users in terms of theme of design; and dynamic because I constantly challenge myself through experimentation. My body of work is an interesting mix of Fusion, Colonial and Contemporary and do not follow a style or pattern. This gives me a feeling of liberation as I am not bound by a style, so every project is a challenge, a learning curve, and like a revolt that shouts: don’t try to stamp it!
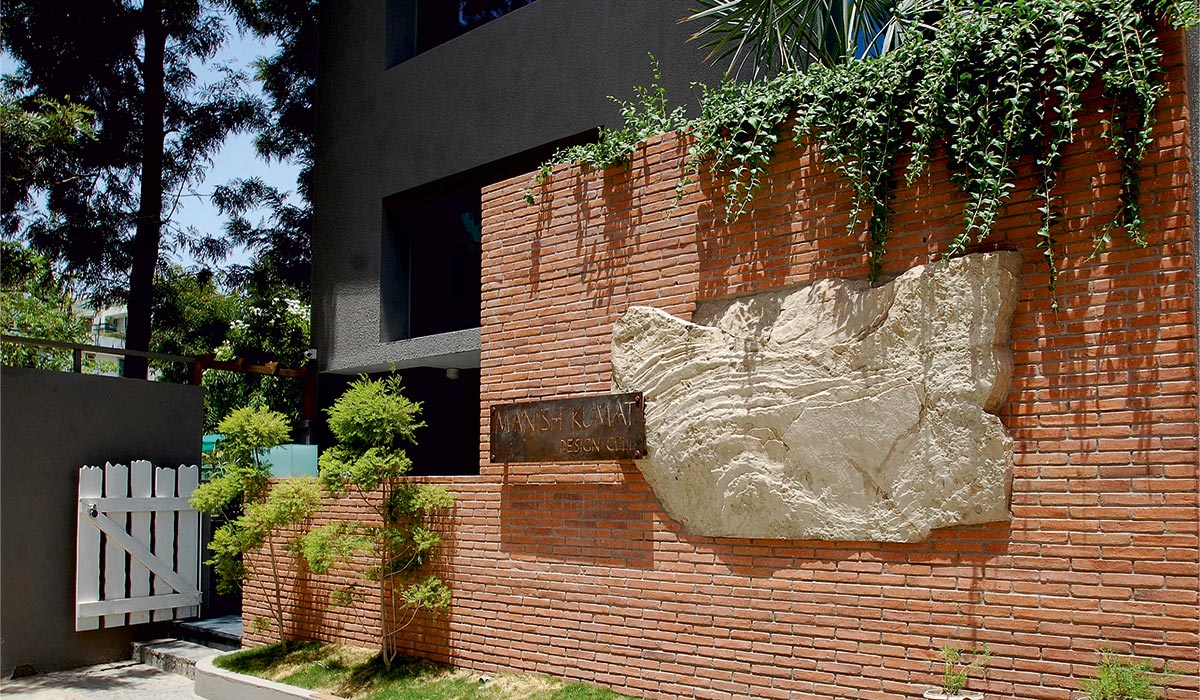
Ar. Geoffrey Bawa’s Kandalama project has deeply influenced me. It was a design in which the ego of the design and designer bows down to the ultimate designer (nature Itself). My own home is enveloped with green leaves and yellow flowers leaving no space for any architectural style.
We have used tilted glass façade (anti-gravity) in offices that face north. The façade is anchored with RCC structure and is made with special high performance DGU glass with spider fittings. The beauty is that the tilted façade reflects the green of the surrounding landscape. Quite often we have used tall, splendid recessed windows in residences that bring in a lot of light, while cavity walls keep the home protected from extremes of nature.
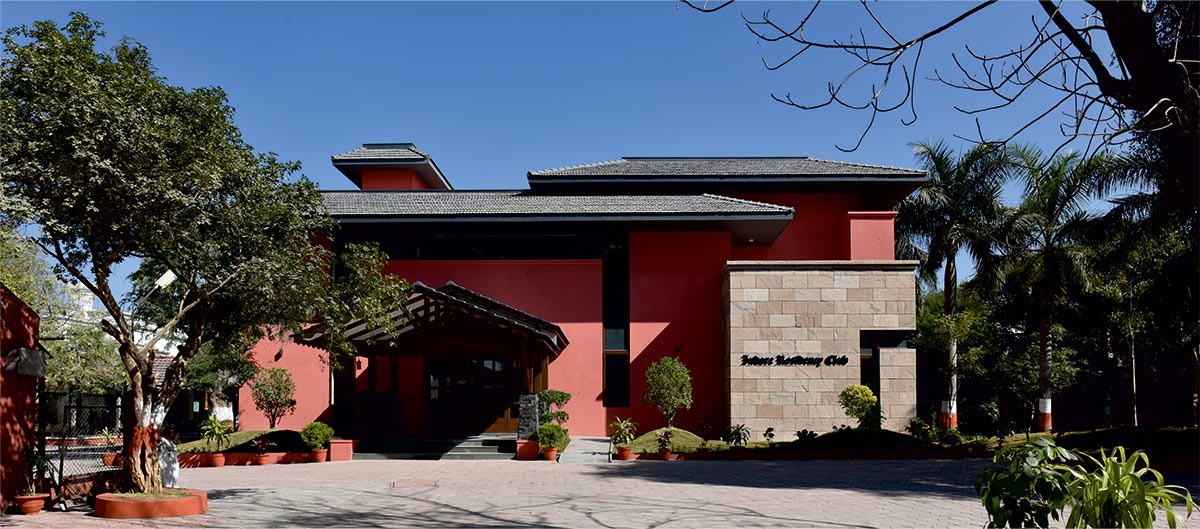
We love to play with natural clay bricks from chimneys measuring 8x4x2” and are cut at site by experienced masons in two pieces. The resulting size is 8x2x2” and extremely affordable. This indigenous style has resulted in some lovely buildings. I also like the natural travertine marble with all its holes and voids, which we have filled with transparent resin to create Italian style villas. All of Rome, since medieval times, is built with this material. In one of our projects, we have fused Mangalore tiles on wooden beams, Gwalior Mint stone (Indian) and a vibrant color to create a building in a 122-year-old Sports Club.
