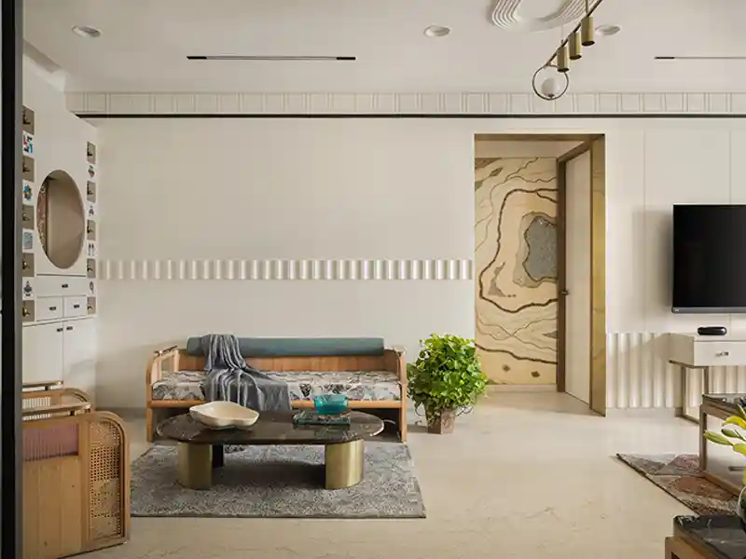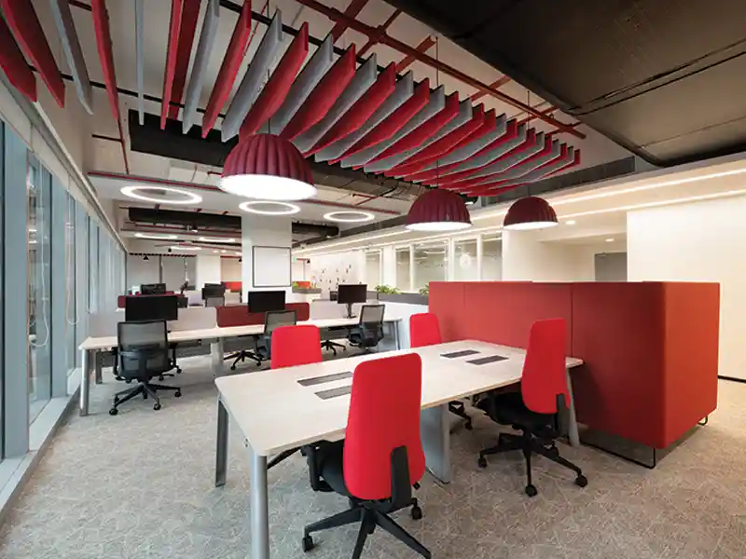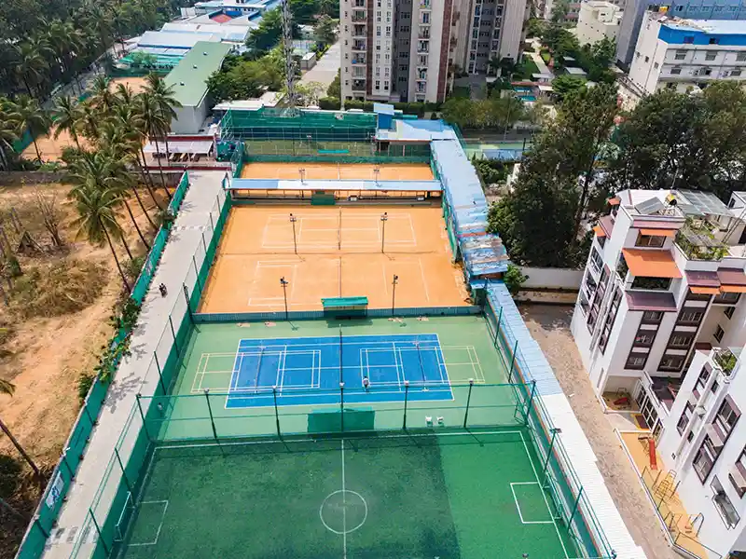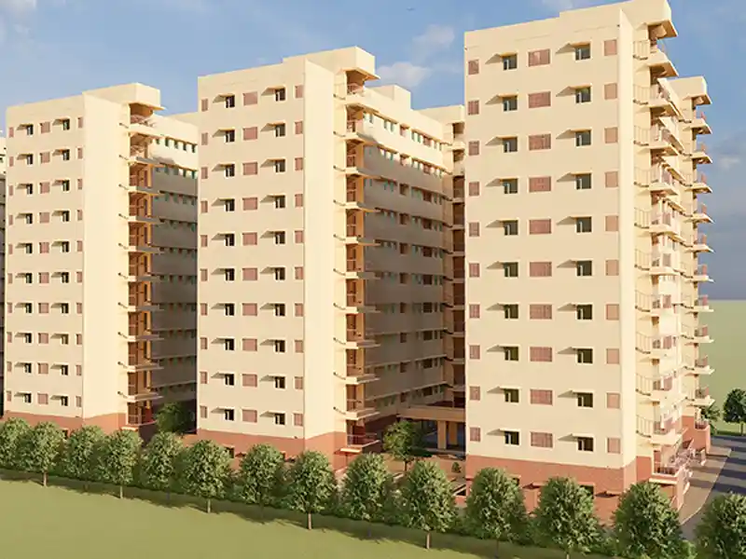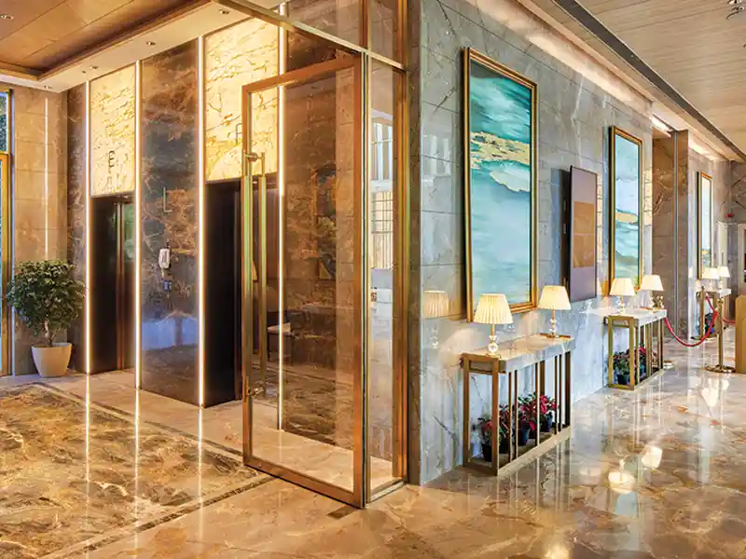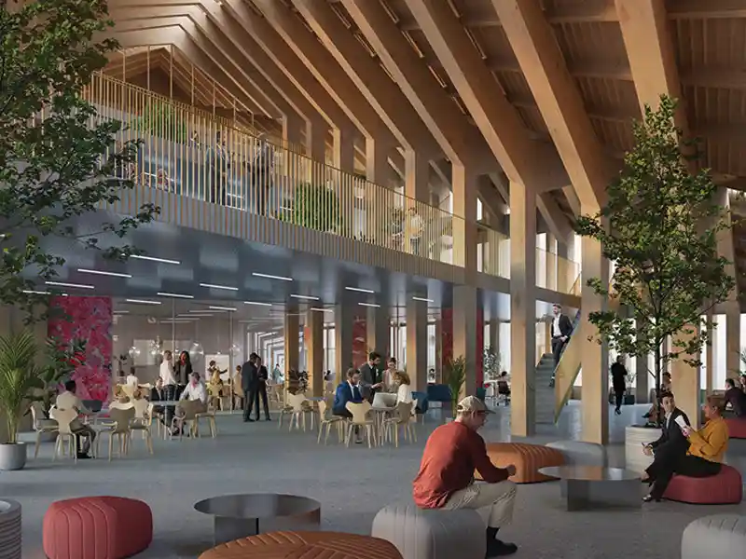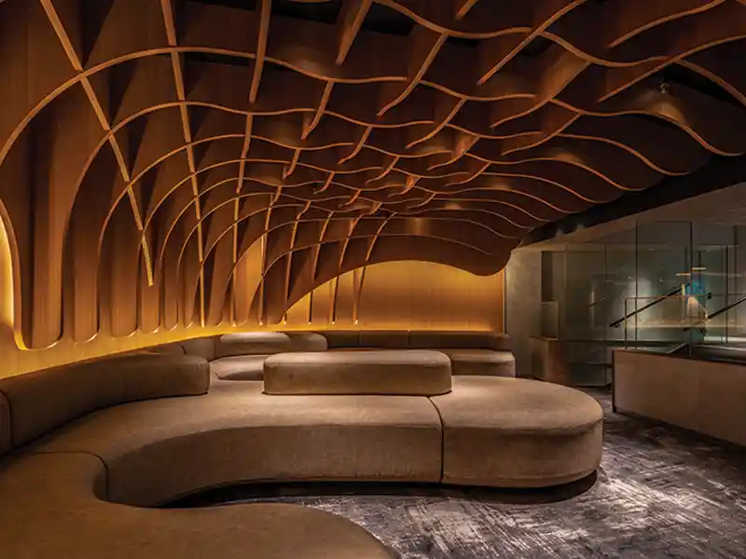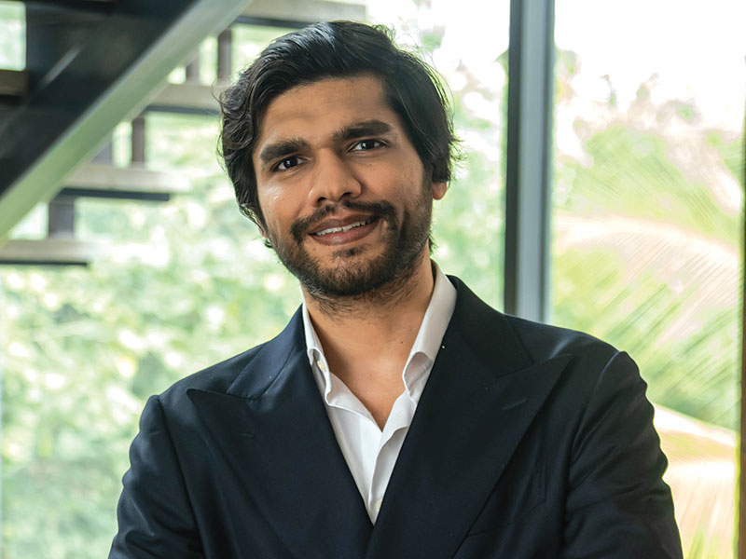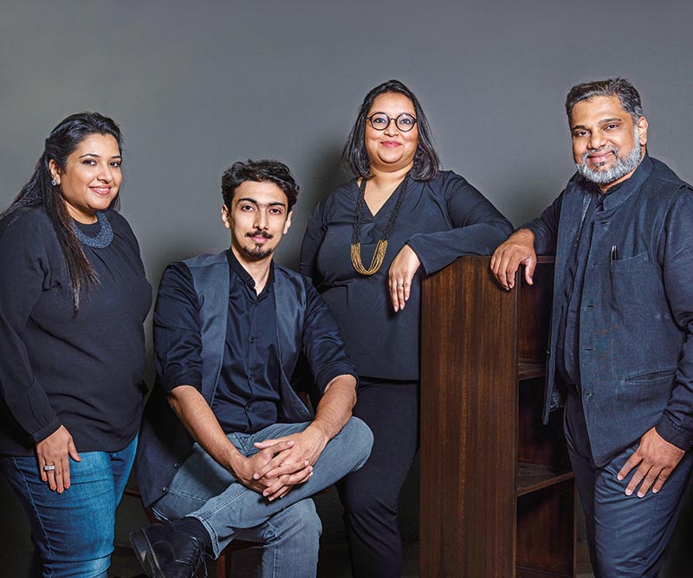
A series of questions, various surveys and a detailed study of the brief sets our design process. The resultant data sets the program for the project. The planning process once initiated takes into account all micro and macro factors of the site with respect to environment, orientation, neighborhood study etc. The elevation is simultaneously visualized incorporating the necessary details in the plan, so it works like the left and right hand on a piano setting the right tone.
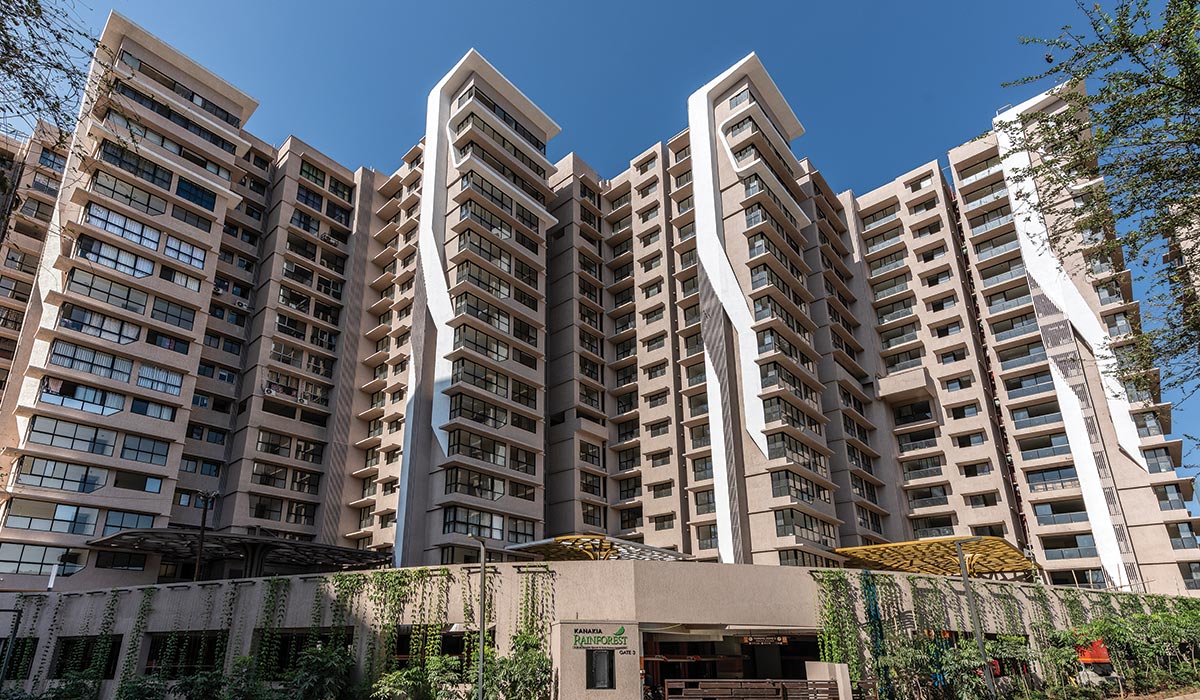
In Aroha, one of our residential projects in Mumbai, we have got in cave architecture and features from the Buddhist caves in the neighborhood, which became the driving force behind the design philosophy. For Rainforest, another residential housing project in Mumbai, our design was influenced by the rainforest trees surrounding the sites. These manifest into the elevation and the entire micro-environment from the lobbies and the landscape to the drop-off canopies. In another commercial project in Hyderabad, we have retained a granite boulder inside the building and designed spaces around the stone, making it a central feature. Moreover, only locally available granite was used in the design material palette of the project.
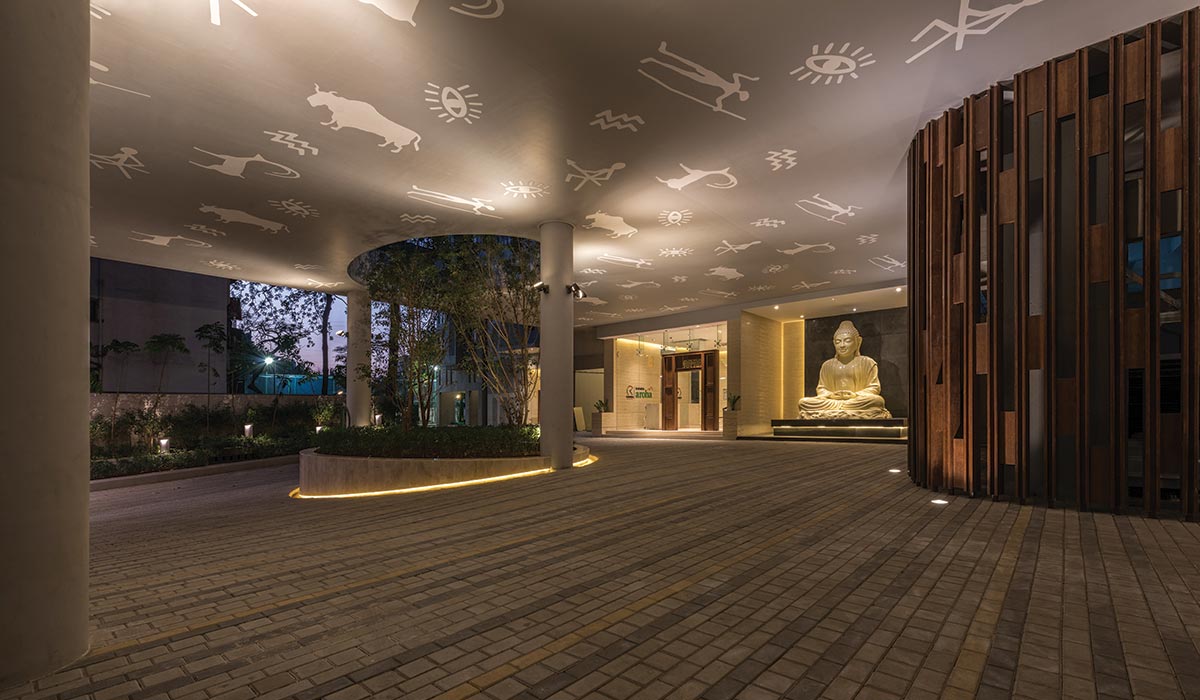
For us, every design is a new challenge to push the envelope and to add more lens to refine the designing process all over again. Change is the only constant in our design inspiration and process.

