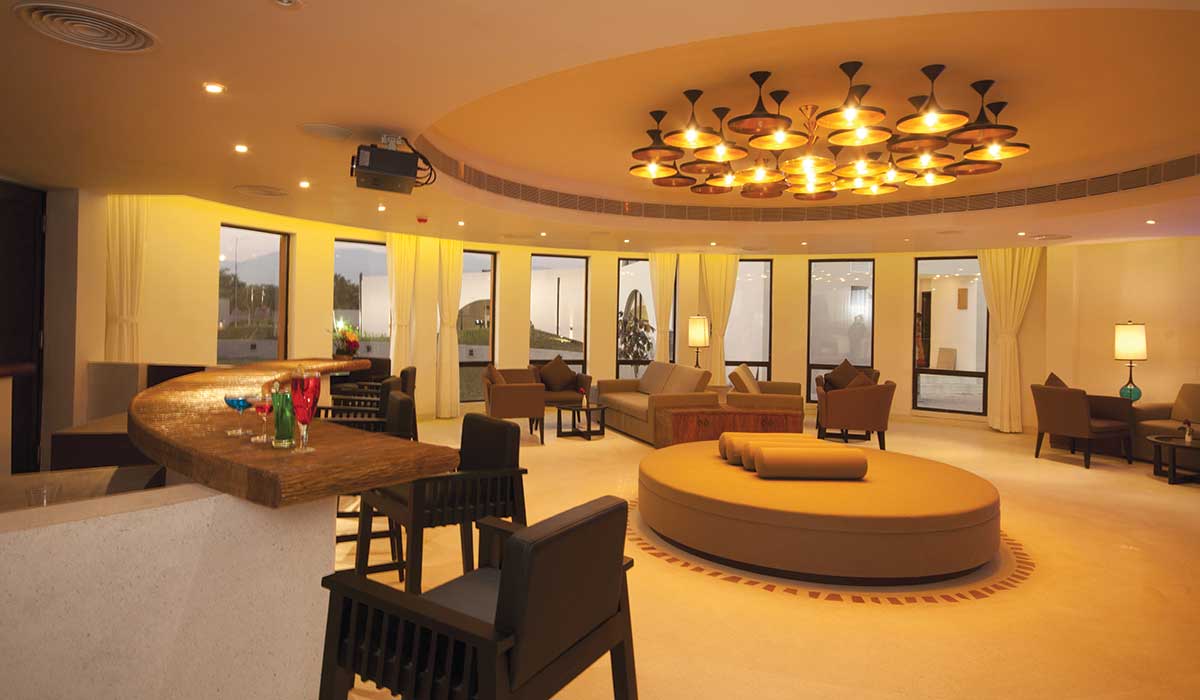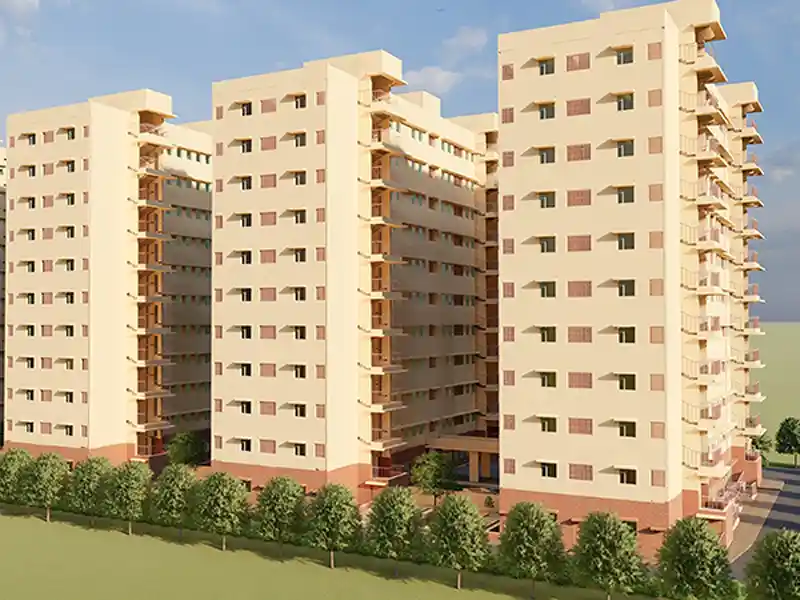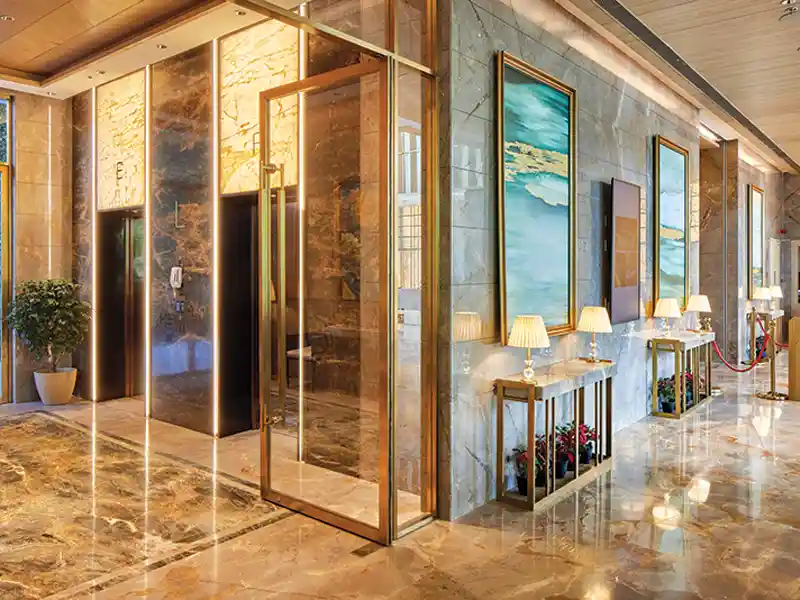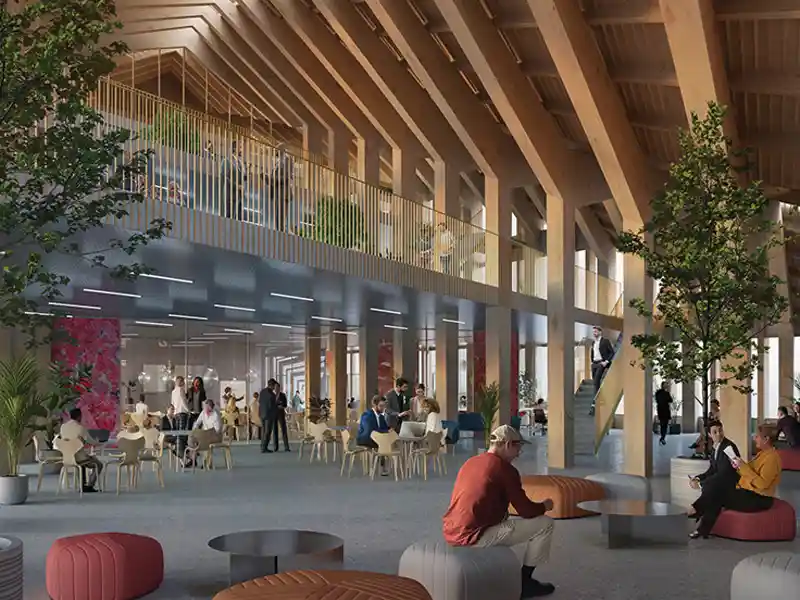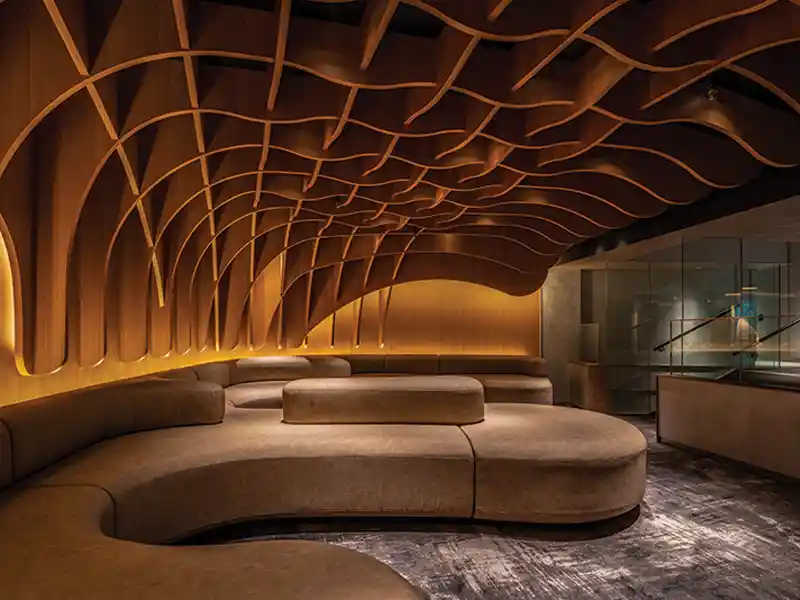Spread across four acres and circumventing the Shivalik mountain range, Club Montana Vista in Siliguri is conceptualised as a clubhouse. Amalgamating hospitality and landscape design, the resort is sited in a humid, sub-tropical climate zone in the picturesque mountain ranges. The client brief was to create a Vaastu-compliant building consisting of 25 clubrooms not exceeding 50,000 square feet in area.
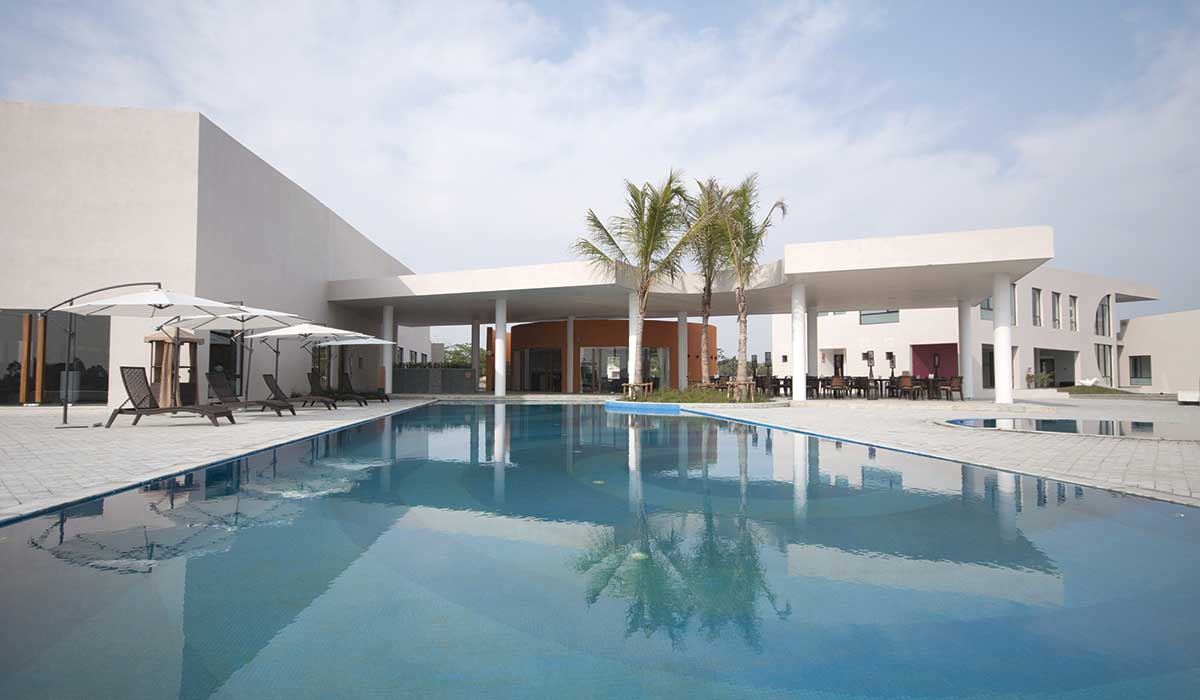
Set in the backdrop of the Shivalik ranges, the clubhouse is set amidst a lush green landscape. A gorge in the middle had divided the land into two distinct levels with six metres of altitude difference. A cluster of six distinct building blocks house the various spaces, analogous to the hospitality sector.To maintain the natural terrain of the site and retain an organic pattern in the zoning, the building blocks have been placed in the front, and the landscaped lawns and gardens at the rear.
The first block contains the reception area along with recreational facilities, a multipurpose hall, a board room, spa, a juice bar and a gymnasium, all planned in a two-floor volume of the complex. Adjacent to this is the block which hosts indoor games and the club office. To the back, another block houses children’s indoor games.
Central to the concept of biophilia, the design highlights the human connection with nature – reinforcing the studio’s ideology of creating spaces inspired by nature; the brief also laid emphasis on reducing operational energy and minimising construction costs
Vivek Singh Rathore, Design Principal, Salient
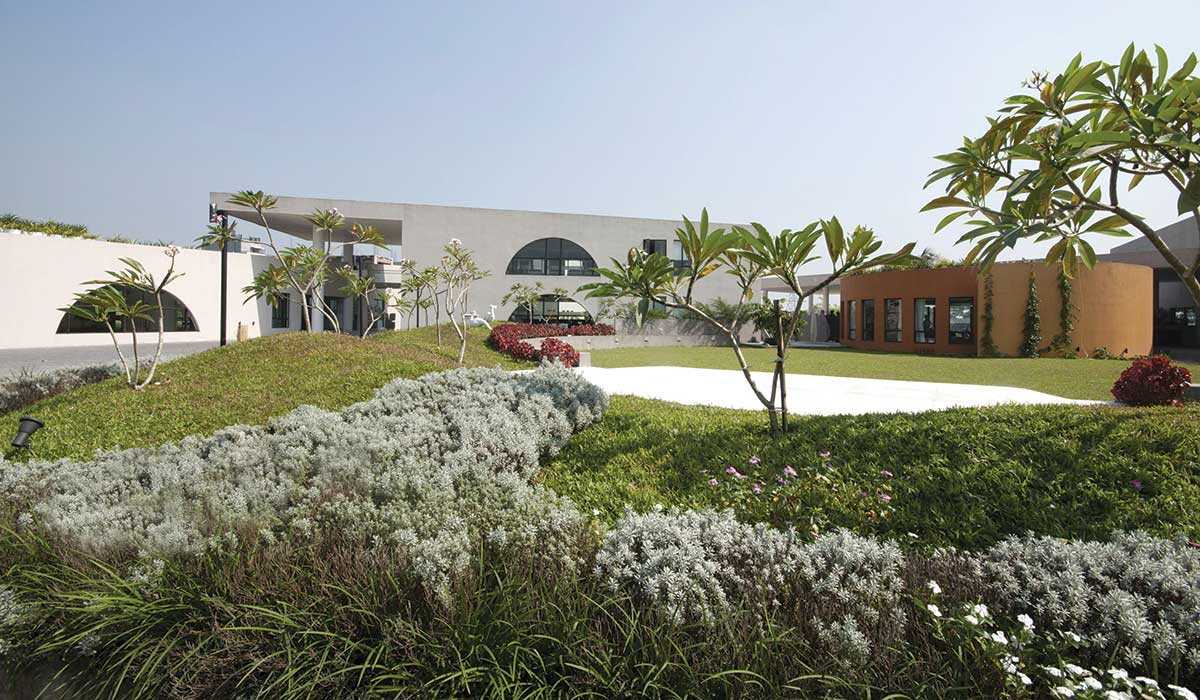
A circular block with a concentric spatial layout, and housing a bar lounge has been designed with a poolside pavilion and dining hall. Transitional spaces in-between connect with decks overlooking the scenic landscape. The building block that defines the clubhouse offers all-day-dining, a reception, the back office and a business centre along with ancillary functions on the ground level. Two lifts and a spiral stairway from the rear end lead to the upper levels, which have been delineated with clubrooms and suites.The adjacent block in this sequence encompasses the common kitchen, a banquet hall and a restaurant, connected through a passage to the pavilion, dining, pool, and clubhouse.
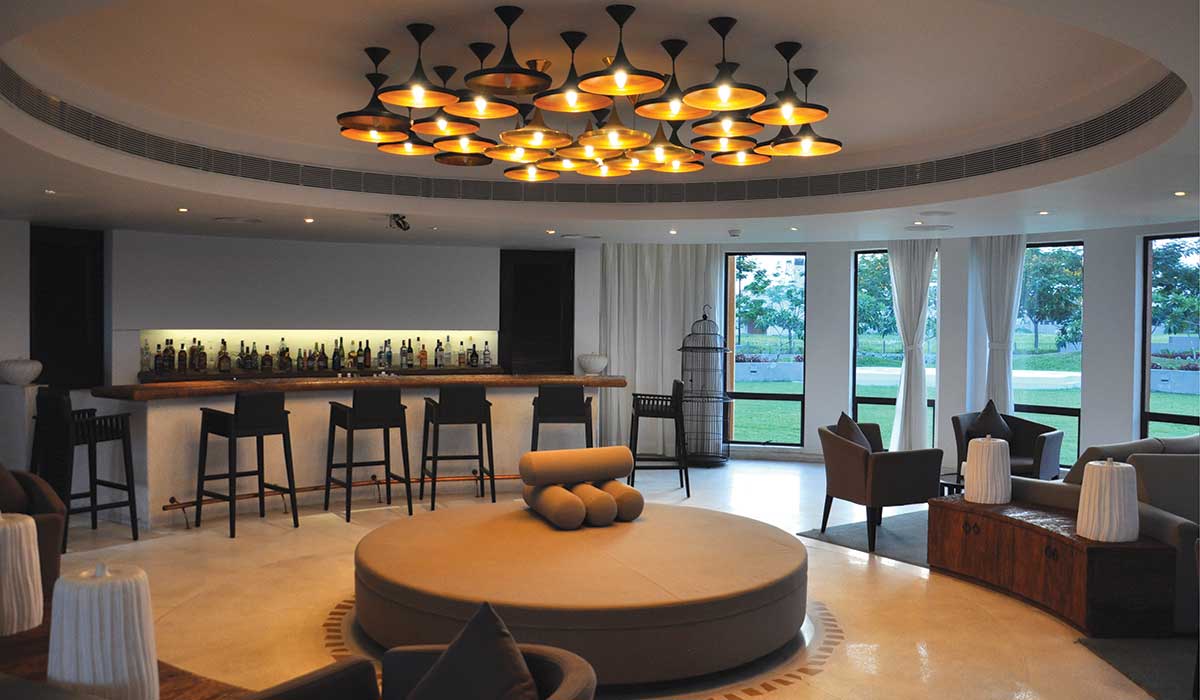
The structural components embody the natural elemental forms, shapes and lines of symmetry right from the façade to the interiors. Large rectangular, hemispherical and elliptical windows puncture the facade, crafting an organic and flexible environment, which extends beyond rigid lines. Light and shadow animate the spaces, thereby developing spatial variability. A white colour palette accentuates the design of the structure and the built form.
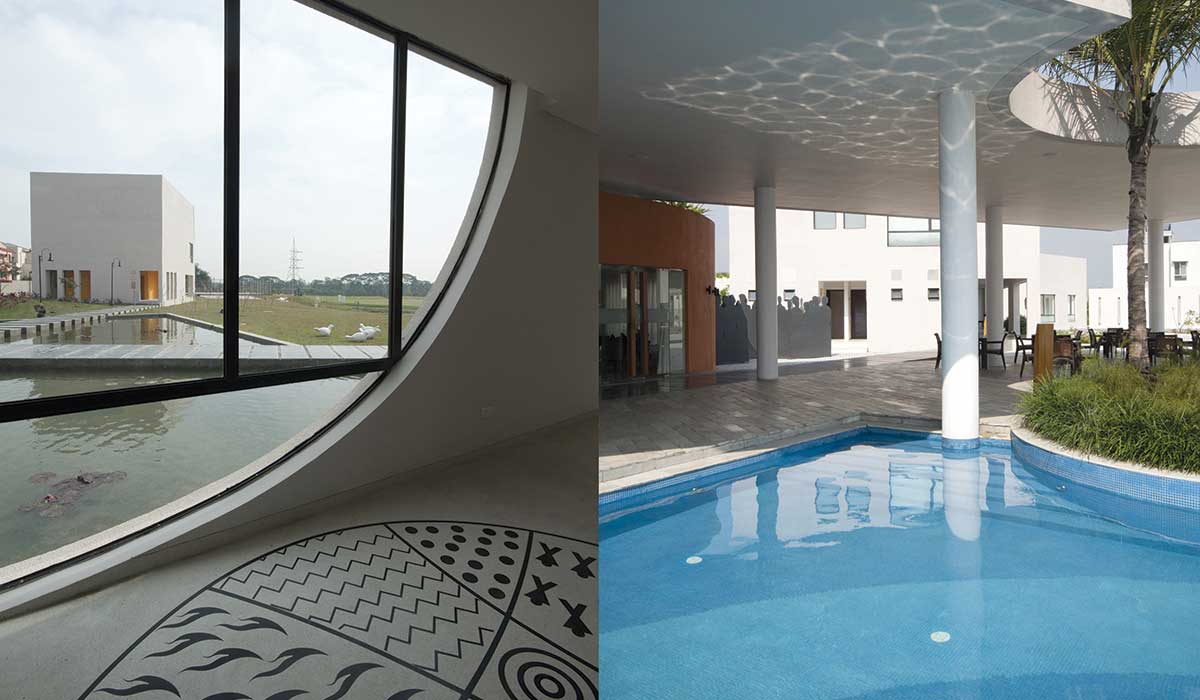
The lawns and other green spaces have been extended with the objective of bringing in a biophilic design approach. Set amidst natural shades of the trees and shrubs, and natural finishing materials like local stone, concrete and pebbles, the clubhouse reflects an affinity towards the ecology and environment. The sculptural and artistic elements in and around the greenscape imbibe the essence of bio-morphism, reflected by the skilful implementation of bio mimiscry.
