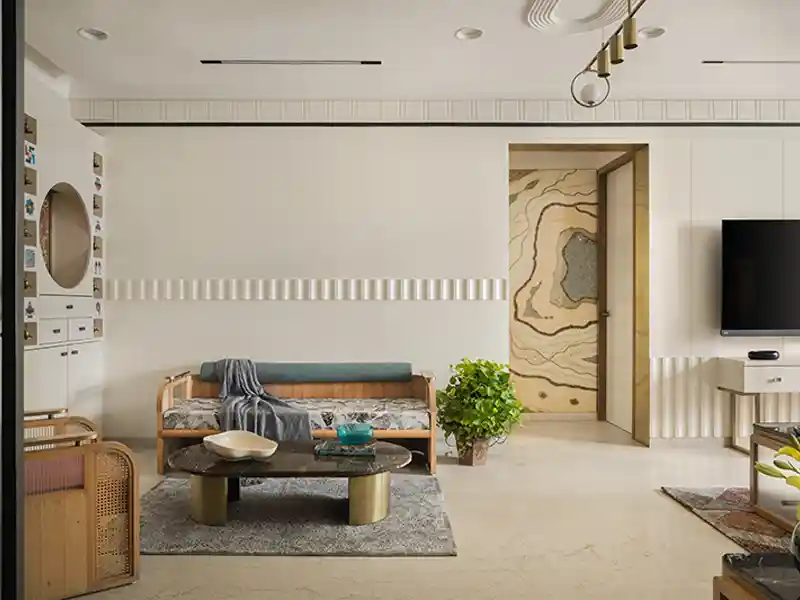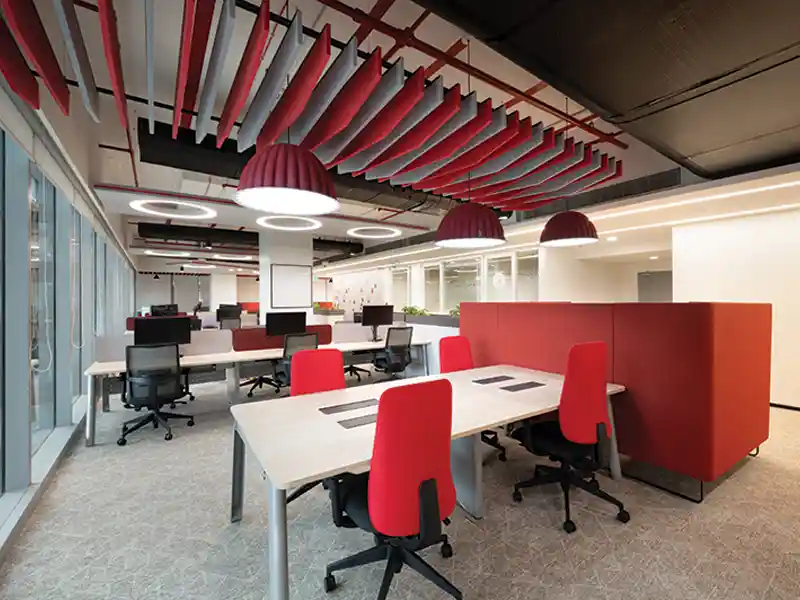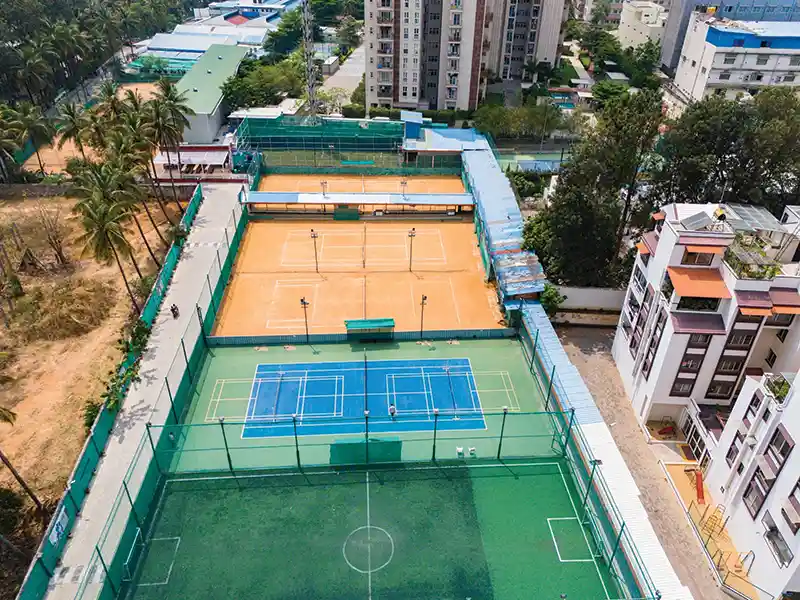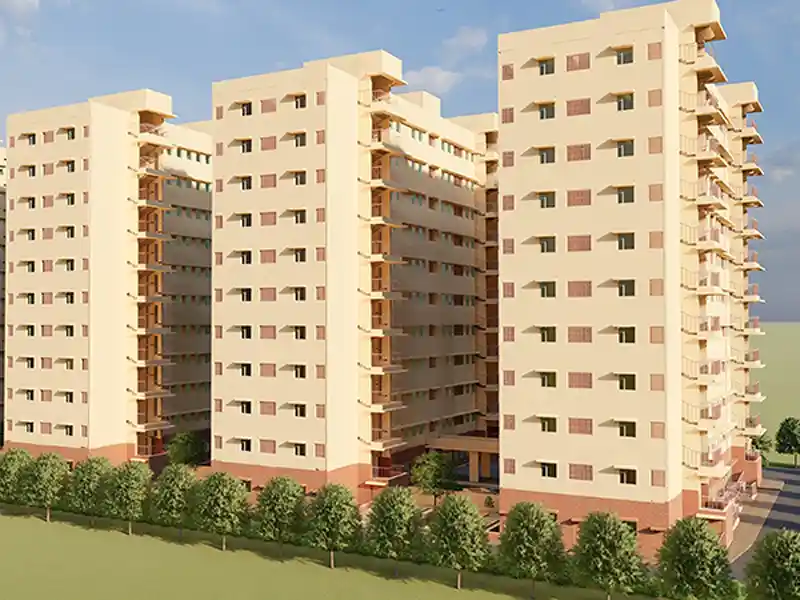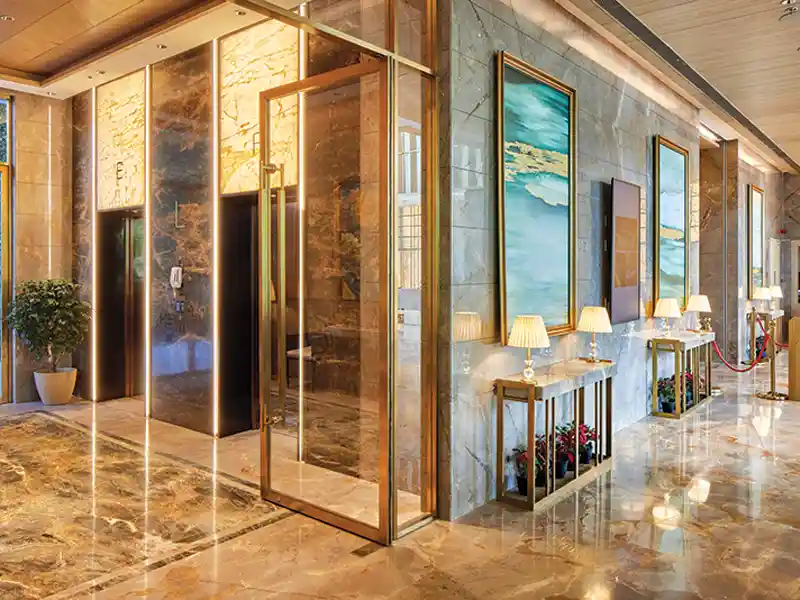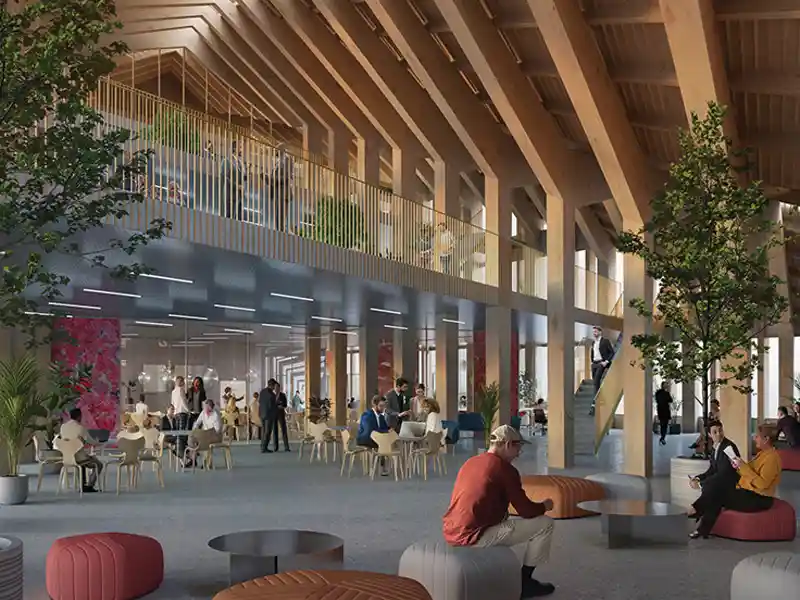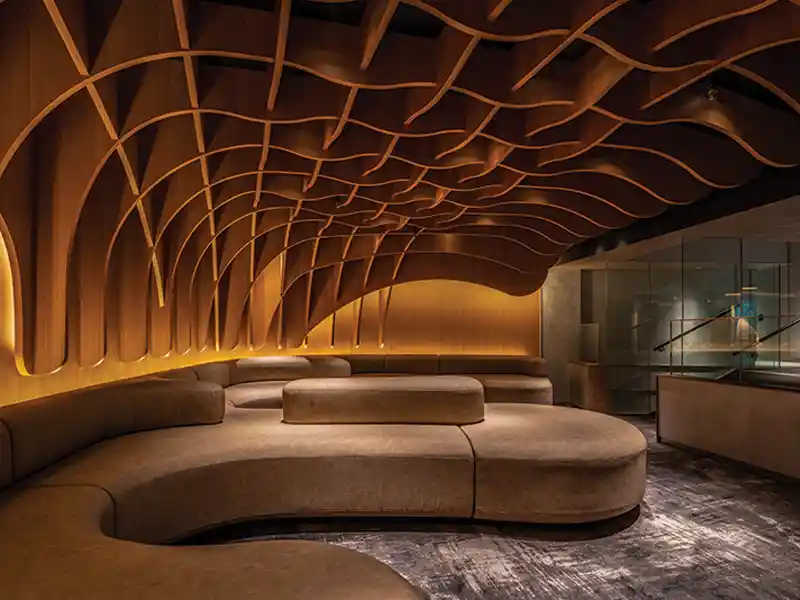
The digitization of the physical world has grown exponentially over the years, making infrastructure support for digital traffic / storage one of the fastest growing sectors. Data centres, which are 'digital warehouses' are going to surpass the footprint of traffic infrastructure on the planet by 2050. Traffic infrastructure currently occupies 14.5% of the planet's surface and include roads, highways, airports, ports etc.
The digitization of the physical world has grown exponentially over the years, making infrastructure support for digital traffic / storage one of the fastest growing sectors
We finished our first Data Centre project (interior architecture) for NetMagic at Whitefield, Bangalore. The project called for high-security common areas, which mitigates the 'security protocol' dominating the spatial experience of the visitors, while adhering to all the highest security norms of the industry. The lobby extends into the entry by a dynamic portal, which frames the space within. The space has smooth flowing edges juxtaposed by very strong, angular light troughs that run across, accentuating the transition to the more secured zones of the data centre. The lobby accommodates three state-of-the-art, conference and meeting rooms of varied sizes.
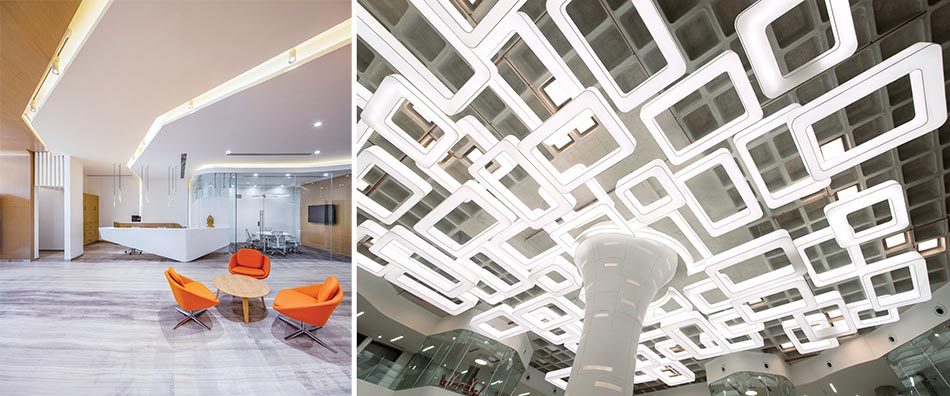
BGRT (Reflected Topography), another project by the firm, is a multi-functional public cum office space, which includes a variety of programs like a relaxing zone, waiting zone, and a transition zone. Here, the lighting design plays the lead role in the overall architectural identity of the project, effortlessly merging lighting and the architectural space into a unified whole. The project makes architectural lighting the raison d'etre, and the space definer, not just in stylistic terms, but also in terms of tectonic manipulation of the neutral space. The waffle slab system, which is the most dominant part of the space, left exposed to highlight the structural clarity of the space - is one of the earliest design decisions which paid dividends. The pattern of the waffle system acted as the springboard for the design of the customised lighting, which resulted in a highly dynamic space-reflecting the geometry of structural system - the Reflected Topography.

