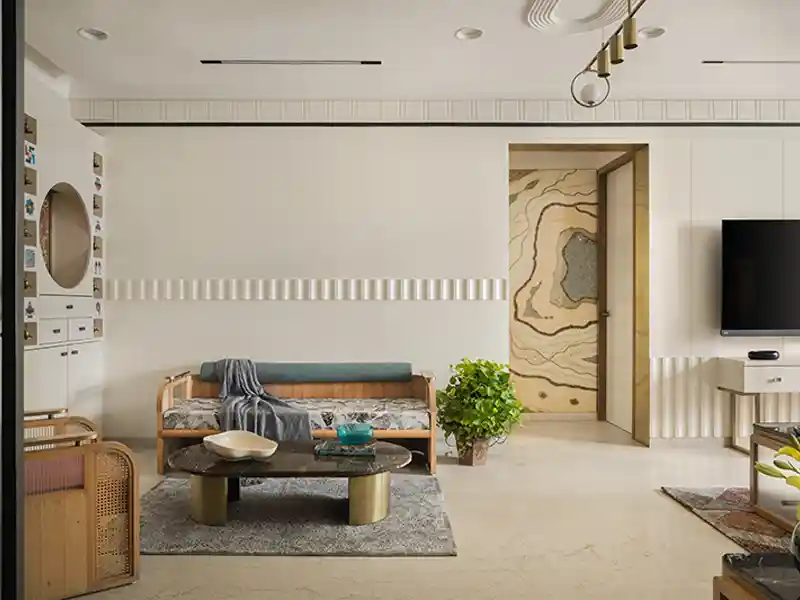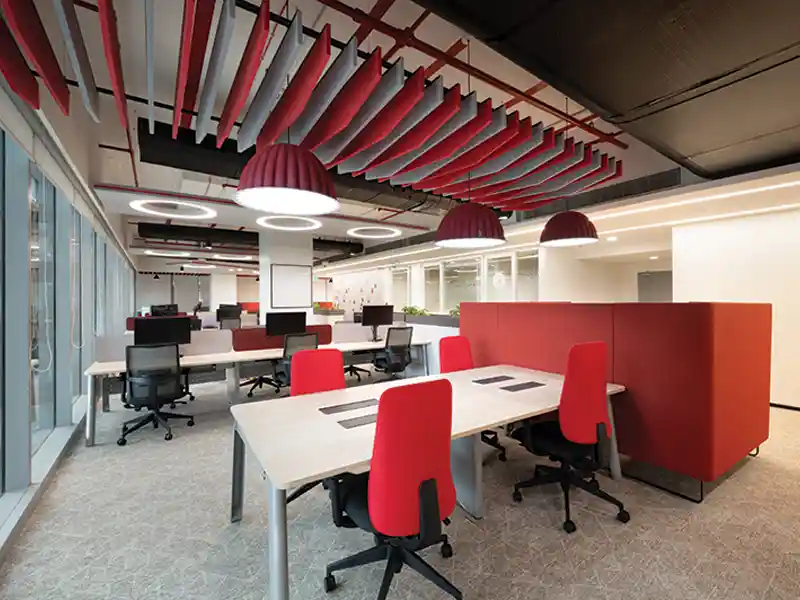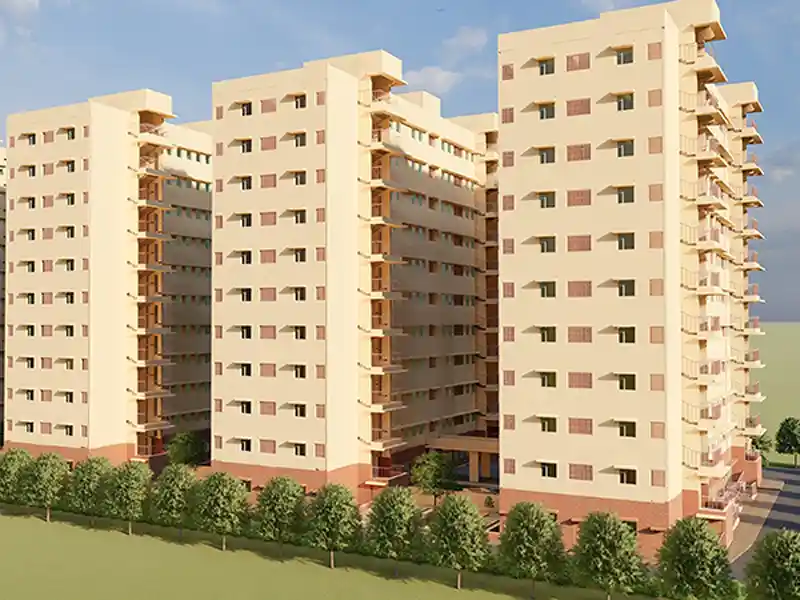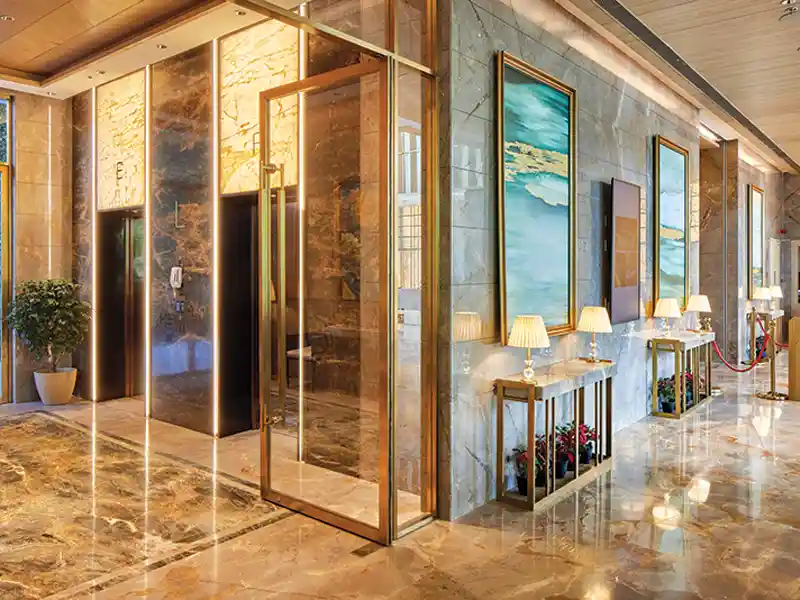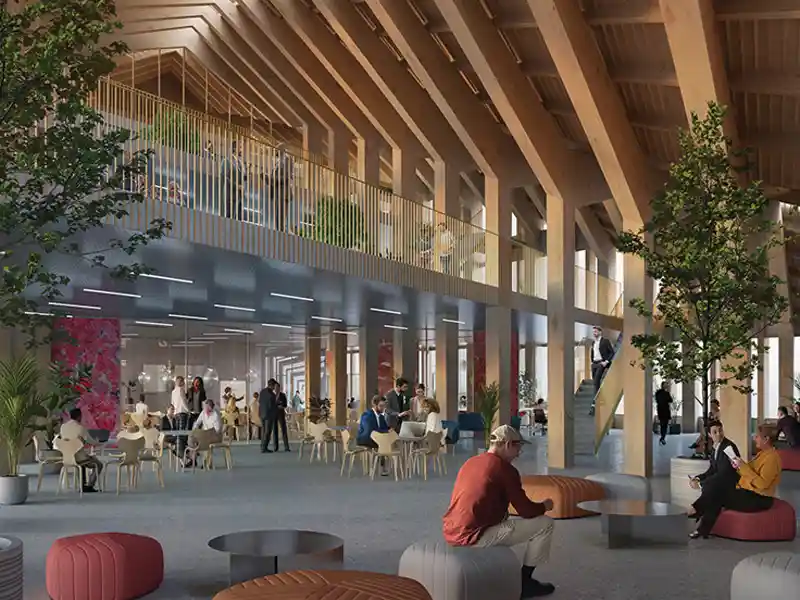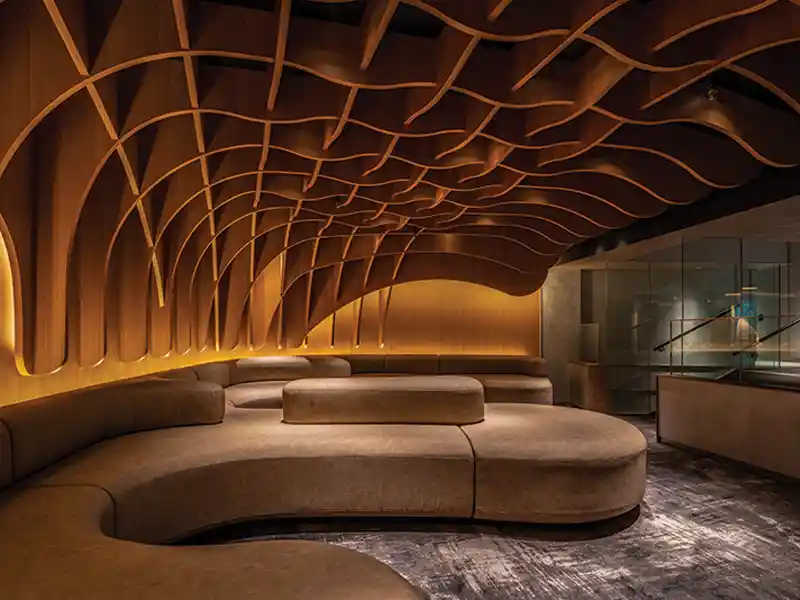
Origin of design and construction of industrial buildings coincided with the beginning of the First Industrial Revolution. The modernisation of manufacturing processes and storage systems coupled with advancement in material science and methods of construction have shaped the industrial architecture ever since. The First Industrial Revolution (circa 1765) brought water and steam to mechanize production; the Second (circa 1870) brought electric energy and steel to create mass production; and the Third (circa 1969) brought electronics and information technology to automate production.
Today, a Fourth Industrial Revolution (Industry 4.0) is underway, which builds upon the Third Revolution (and the subsequent Digital Revolution). This Fourth Revolution is characterized by merging technology that blurs the lines between the physical, digital and biological spheres. The extent and depth of these changes are a sign of transformations to the entire production, management and governance systems. With advanced digitisation, machines are already talking to each other and assembly lines are getting restructured to achieve higher efficiency and increased productivity with a lower payback time.
My take is that the industrial buildings of tomorrow, specific to Indian context will be characterised by efficient master planning: With sky-rocketing land prices, the master plan would tend towards compact, with minimum movement of goods. Future factories will move one step forward towards a closed loop layout, where the waste material becomes an input to complete the Industrial Ecology
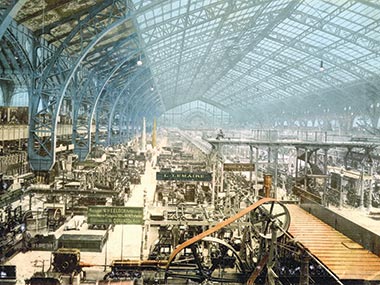 Galerie des Machines, Paris (c. 1889)
Galerie des Machines, Paris (c. 1889)Flexibility through structural systems such as spans of 30-40-m is already widely used in metal building systems (Pre-Engineered Buildings). With stringent fire norms, similar spans are made in pre-cast concrete in Europe. Steel building is faster to construct, lighter on the foundation and generally cheaper, and also allows for additional flexibility through modifications. A thin film of intumescent paint will provide the necessary fire protection. Since the future material handling equipment (MHE) will be mostly automatic and robotic, FM2 flooring, jointless flooring, dust-free densified, coated or polished flooring, will be necessary to keep dust away and allow for speedy movement of MHEs.
Glare-free daylight and daylight harvesting optimises building performance and maximises south and north exposure footprint. Saw tooth roof offers great opportunity of the north light to the plant, but restricts flexible layout. Combining roof and wall light seamlessly with advanced roofing material and leak-proof construction provide effective daylighting. Multi-layered tinted polycarbonate sheeting provides heat insulation and cuts off glare.
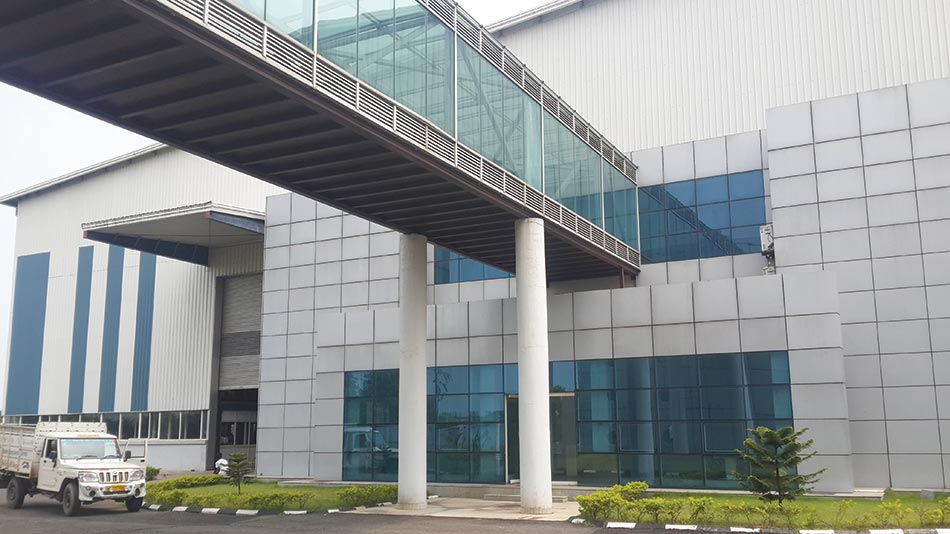 Seamless connectivity, modern aesthetic
Seamless connectivity, modern aestheticHeat and dust are enemies of microprocessors and sophisticated machines. Indian factories are rarely air tight. Air tight construction will depend on better flashing and closures. Considering our tropical climate, this would lead to efficient ventilation system design without going for expensive air-conditioning. Orientation of building, design of aperture and shading and building insulation would have to be considered, which could reduce the amount of energy and cost.
Factories which moved out of the cities and urban areas due to their polluting nature will come back to the city with zero discharge of water, gas or noise. Technologies have made it possible for a factory to co-exist with houses, thereby cutting down on commuting time and enabling saving of time and cost at every level. For a net-zero energy building (NZEB), contrary to misguided belief that doing so will add unnecessary and burdensome costs, the fact remains that reducing carbon emissions, by reducing energy use and shifting to renewables, is very positive for a business' bottom line. It's an investment with a return, rather than a cost.
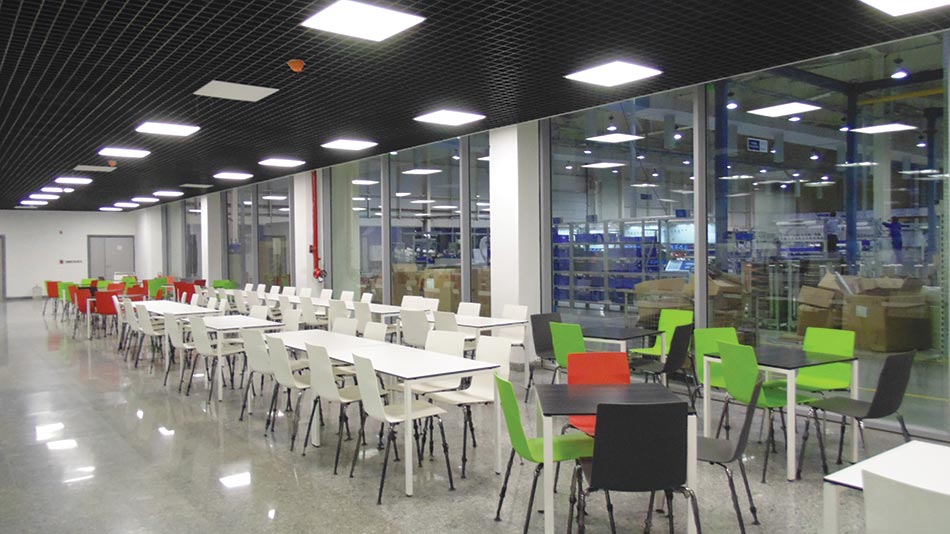 Transparency, workers amenity
Transparency, workers amenityThe factory is a workspace for millions of people but healthy and safety in industrial buildings in India is far from the desired levels. Hygienic and low maintenance amenities are an absolute must as are day light, indoor greenery and cleaner/fresher air, technologies for which already exist. The future factory will have the right balance of robotics, machines and human intelligence. In practice, this means that the staff will require upskilling and new employees, who are talented in analytics and data science, would be added to the roster. The end-result will not just be an optimised plant, but a transformed idea of what the manufacturing industry actually represents.

